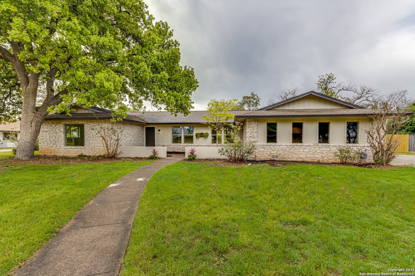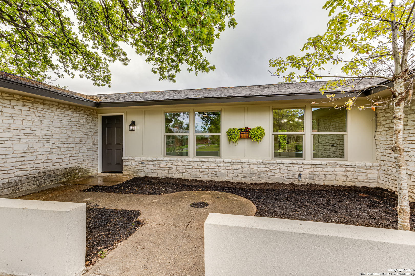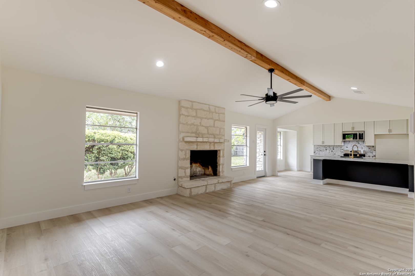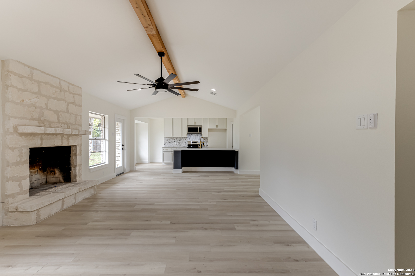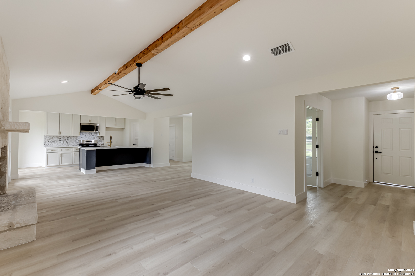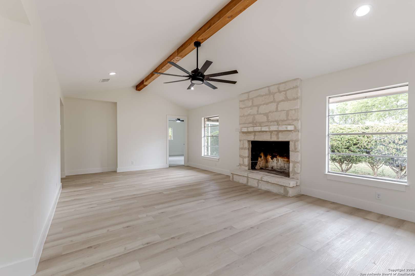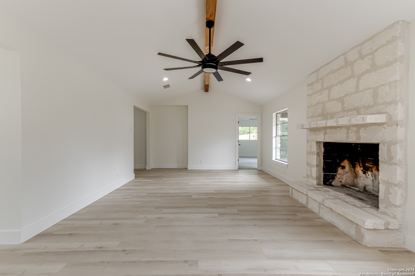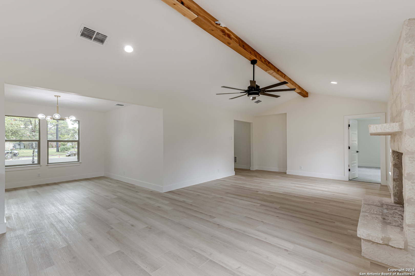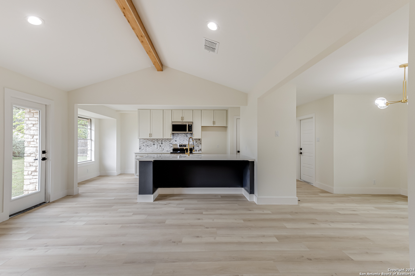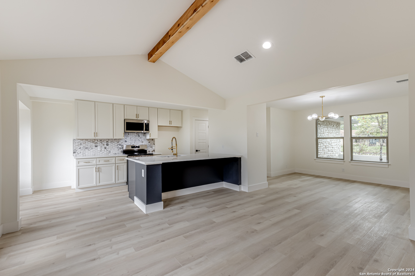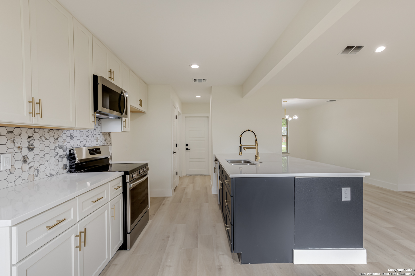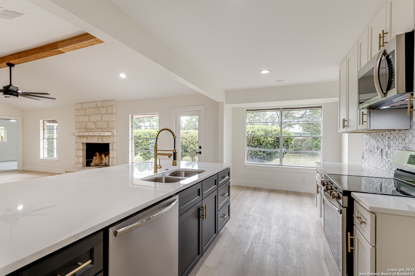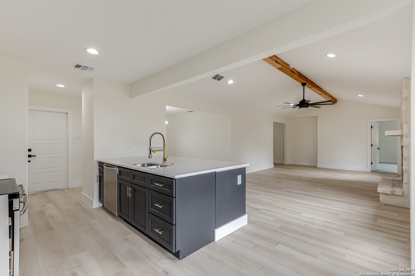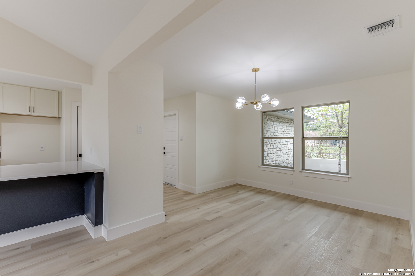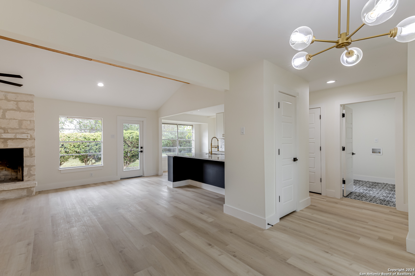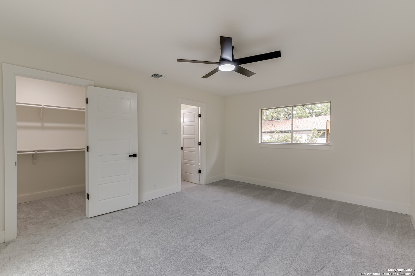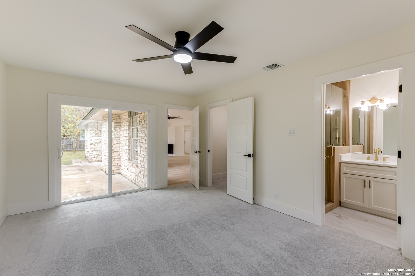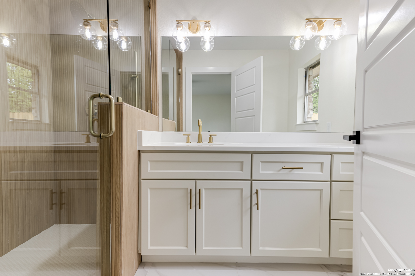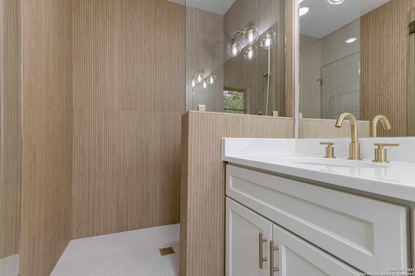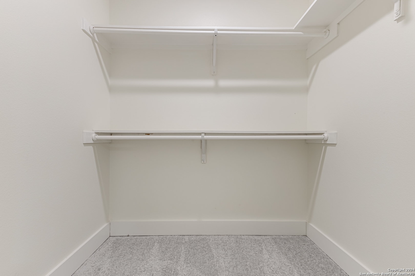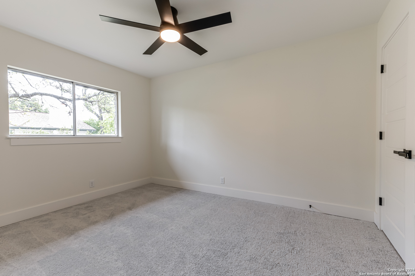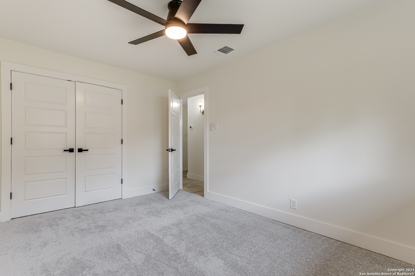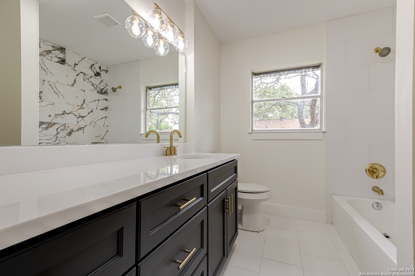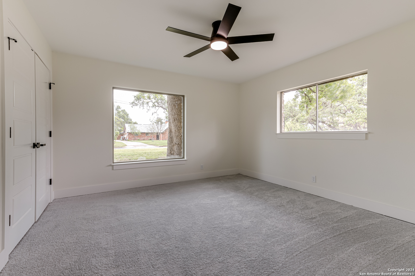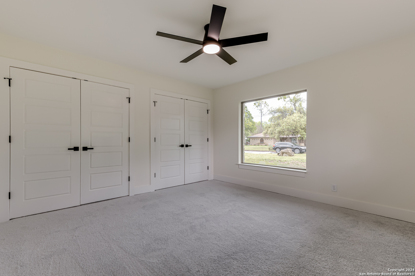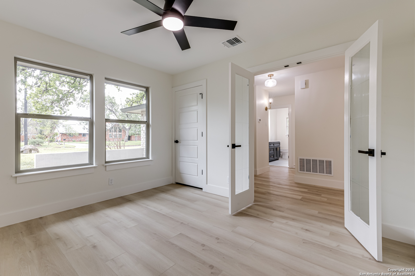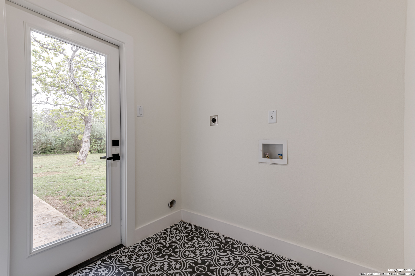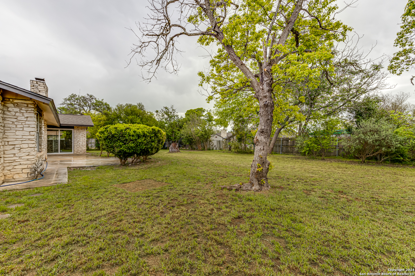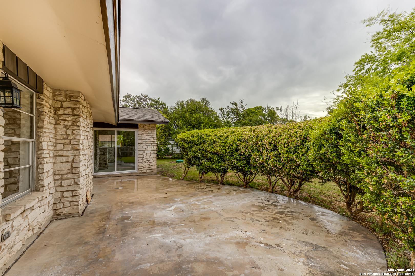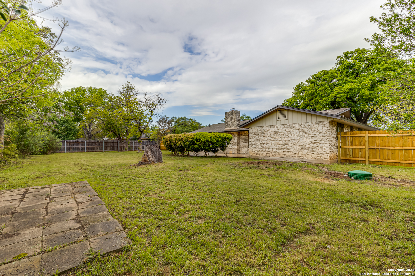Property Details
Rua De Matta
Hollywood Park, TX 78232
$442,000
3 BD | 2 BA |
Property Description
Welcome to your dream home in the highly desired Hollywood Park! This stunning 3-bedroom, 2-bathroom house has been completely renovated to offer modern luxury and comfort. As you step inside, you'll be greeted by the vaulted ceiling in the living room and gather in the open-concept kitchen, perfect for entertaining. The kitchen features sleek countertops, stylish cabinetry, and stainless steal appliances. The highlight of the house is undoubtedly the gorgeous spa-like master shower, where you can unwind and indulge in a moment of relaxation. Plus, find a perfect spot to work from home in the front study. A gorgeous secondary bathroom offers large counter space and a beautiful tiled tub surround. With its prime location in Hollywood Park, you'll enjoy easy access to parks, shopping, and dining. Don't miss out on the opportunity to call this exquisite house your home!
-
Type: Residential Property
-
Year Built: 1969
-
Cooling: One Central
-
Heating: Central
-
Lot Size: 0.41 Acres
Property Details
- Status:Available
- Type:Residential Property
- MLS #:1857663
- Year Built:1969
- Sq. Feet:1,904
Community Information
- Address:508 Rua De Matta Hollywood Park, TX 78232
- County:Bexar
- City:Hollywood Park
- Subdivision:HOLLYWOOD PARK AREA 3
- Zip Code:78232
School Information
- School System:North East I.S.D
- High School:Churchill
- Middle School:Bradley
- Elementary School:Hidden Forest
Features / Amenities
- Total Sq. Ft.:1,904
- Interior Features:One Living Area, Separate Dining Room, Eat-In Kitchen, Island Kitchen, Study/Library, Laundry Room
- Fireplace(s): One, Living Room, Gas
- Floor:Carpeting, Ceramic Tile, Vinyl
- Inclusions:Ceiling Fans, Chandelier, Washer Connection, Dryer Connection, Microwave Oven, Stove/Range, Disposal, Dishwasher
- Master Bath Features:Shower Only
- Exterior Features:Privacy Fence, Mature Trees
- Cooling:One Central
- Heating Fuel:Electric, Natural Gas
- Heating:Central
- Master:12x16
- Bedroom 2:10x13
- Bedroom 3:13x13
- Kitchen:10x10
- Office/Study:10x12
Architecture
- Bedrooms:3
- Bathrooms:2
- Year Built:1969
- Stories:1
- Style:One Story, Traditional
- Roof:Composition
- Foundation:Slab
- Parking:Two Car Garage
Property Features
- Neighborhood Amenities:Pool, Clubhouse, Park/Playground
- Water/Sewer:Septic
Tax and Financial Info
- Proposed Terms:Conventional, FHA, VA, Cash
- Total Tax:9033.38
3 BD | 2 BA | 1,904 SqFt
© 2025 Lone Star Real Estate. All rights reserved. The data relating to real estate for sale on this web site comes in part from the Internet Data Exchange Program of Lone Star Real Estate. Information provided is for viewer's personal, non-commercial use and may not be used for any purpose other than to identify prospective properties the viewer may be interested in purchasing. Information provided is deemed reliable but not guaranteed. Listing Courtesy of Evelyn Fenner with Ben Gonzales, Broker.

