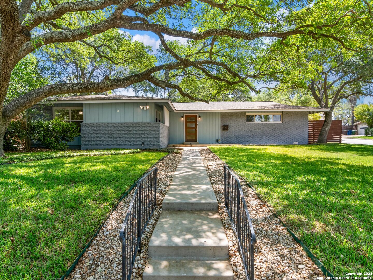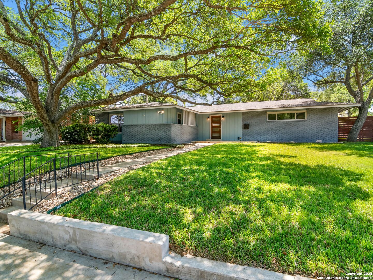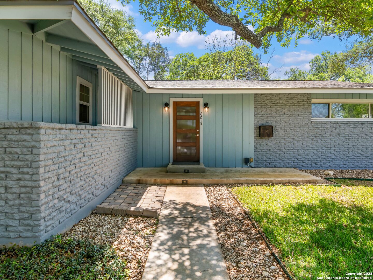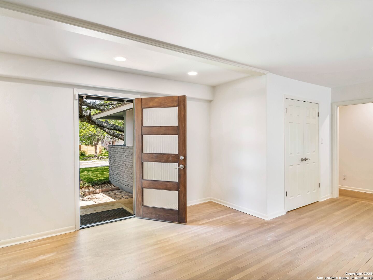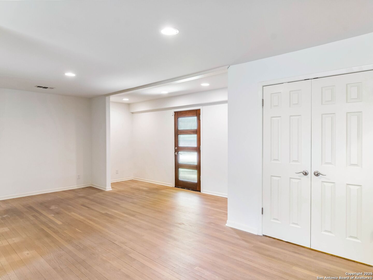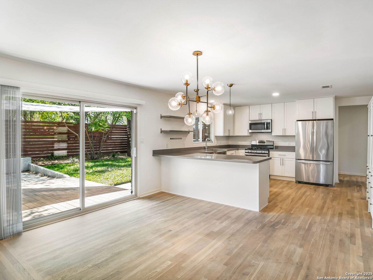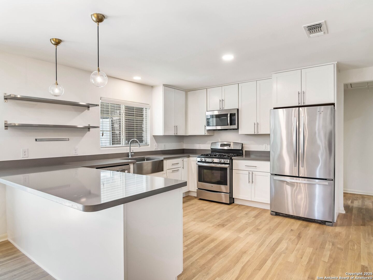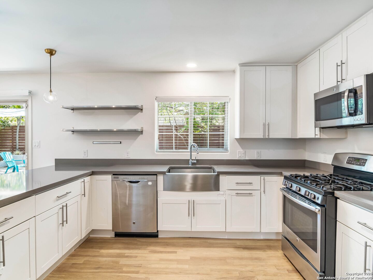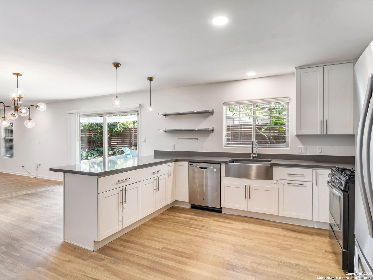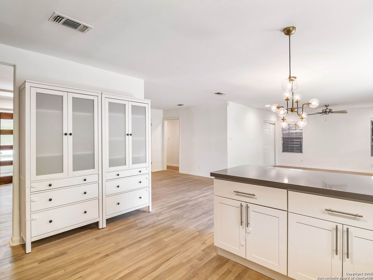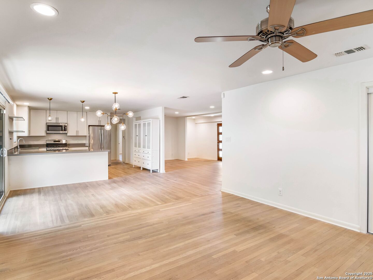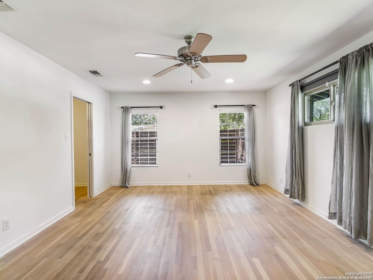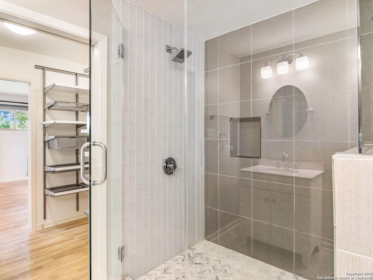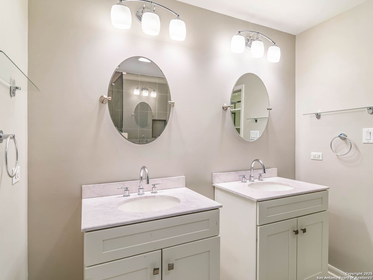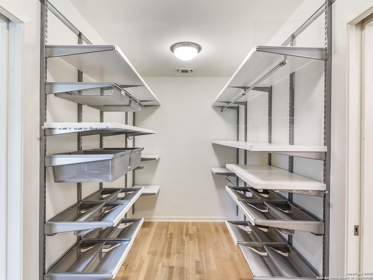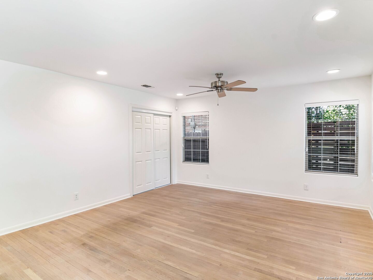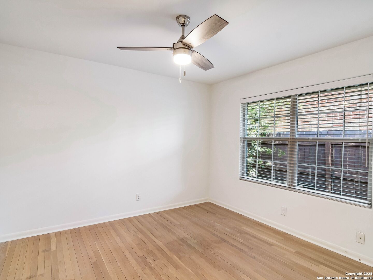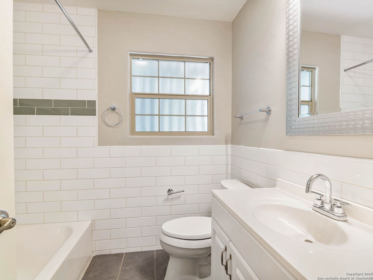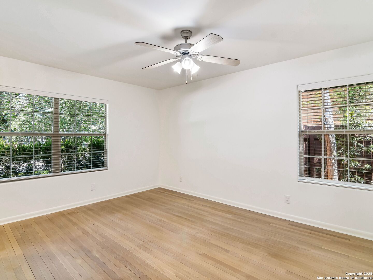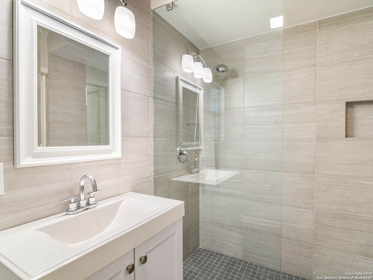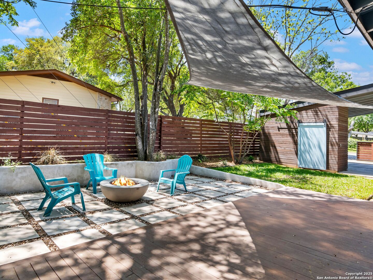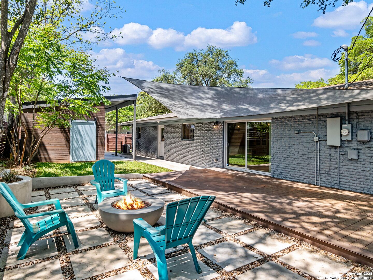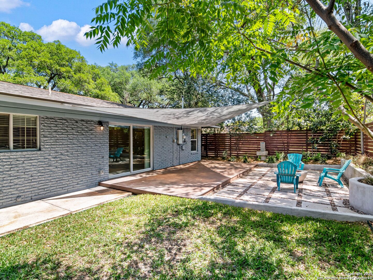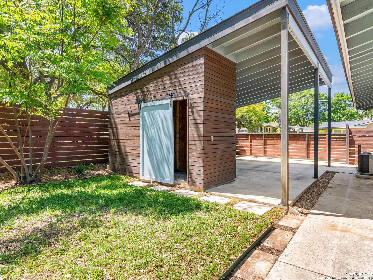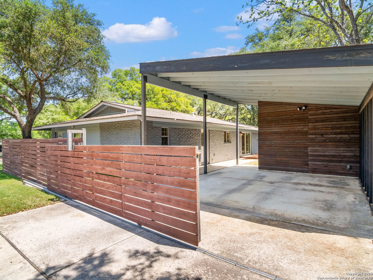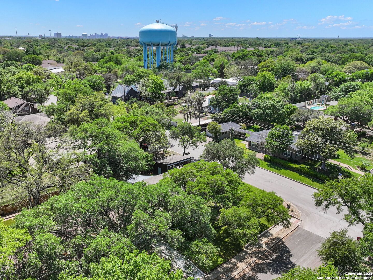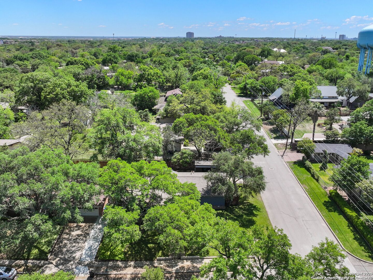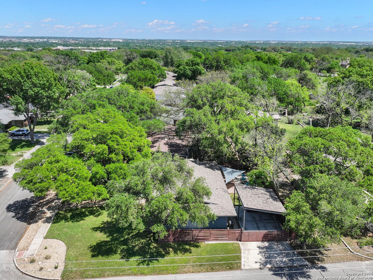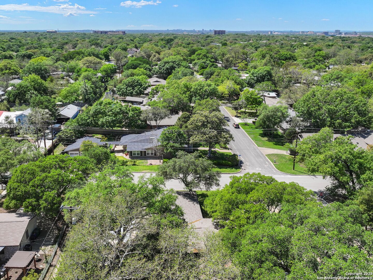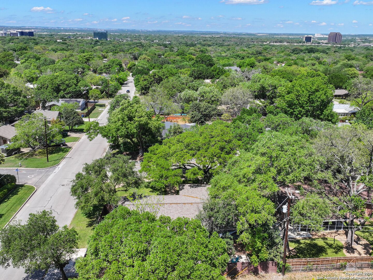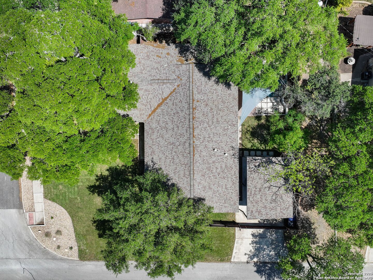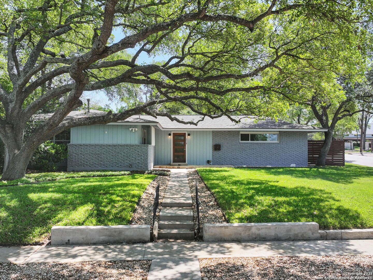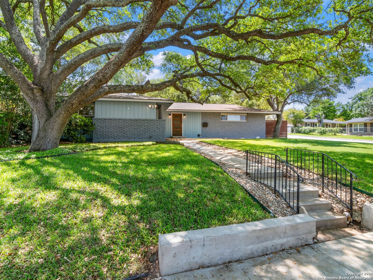Property Details
Northridge Dr
San Antonio, TX 78209
$600,000
3 BD | 3 BA |
Property Description
Open house Saturday, April 19th from 1-3PM. Situated on a corner lot, this truly special updated one-story home in sought-after Northwood offers the perfect blend of warm tones and timeless charm. Featuring an open floor plan with 3 spacious bedrooms and 3 full baths, the home provides extensive storage, an interior laundry room, and an inviting layout ideal for everyday living and entertaining.The kitchen is a chef's dream with stainless steel appliances, gas cooking, and a seamless flow into the family and dining areas. A thoughtful split floor plan creates a private primary wing complete with an oversized bedroom, upgraded spa-like bath with dual vanities and walk-in shower, and a generous walk-in closet with a custom organizational system. Two additional guest suites include one with a private en-suite bath, perfect for visitors or multi-generational living. Step outside into your personal oasis-an expansive backyard designed for entertaining and relaxation. Enjoy lush landscaping, deck with sun sail, open patio space, cozy fire pit area, and privacy. Custom covered parking area with gated access offers ample space for two vehicles and spacious storage closet.Conveniently located near exquisite restaurants, shopping, downtown, and San Antonio Airport.
-
Type: Residential Property
-
Year Built: 1957
-
Cooling: Two Central
-
Heating: Central,2 Units
-
Lot Size: 0.19 Acres
Property Details
- Status:Available
- Type:Residential Property
- MLS #:1856963
- Year Built:1957
- Sq. Feet:2,100
Community Information
- Address:602 Northridge Dr San Antonio, TX 78209
- County:Bexar
- City:San Antonio
- Subdivision:NORTHWOOD
- Zip Code:78209
School Information
- School System:North East I.S.D
- High School:Macarthur
- Middle School:Garner
- Elementary School:Northwood
Features / Amenities
- Total Sq. Ft.:2,100
- Interior Features:One Living Area, Liv/Din Combo, Separate Dining Room, Breakfast Bar, Utility Room Inside, Secondary Bedroom Down, 1st Floor Lvl/No Steps, Open Floor Plan, All Bedrooms Downstairs, Laundry Main Level, Laundry Room, Walk in Closets
- Fireplace(s): Not Applicable
- Floor:Ceramic Tile, Wood
- Inclusions:Ceiling Fans, Chandelier, Washer Connection, Dryer Connection, Microwave Oven, Stove/Range, Gas Cooking, Disposal, Dishwasher, Security System (Owned)
- Master Bath Features:Shower Only, Separate Vanity, Double Vanity
- Exterior Features:Patio Slab, Privacy Fence
- Cooling:Two Central
- Heating Fuel:Natural Gas
- Heating:Central, 2 Units
- Master:20x13
- Bedroom 2:14x11
- Bedroom 3:11x11
- Dining Room:15x10
- Family Room:15x14
- Kitchen:14x14
Architecture
- Bedrooms:3
- Bathrooms:3
- Year Built:1957
- Stories:1
- Style:One Story, Ranch
- Roof:Composition
- Foundation:Slab
- Parking:None/Not Applicable
Property Features
- Neighborhood Amenities:None
- Water/Sewer:Water System, Sewer System
Tax and Financial Info
- Proposed Terms:Conventional, VA, Cash
- Total Tax:11778.1
3 BD | 3 BA | 2,100 SqFt
© 2025 Lone Star Real Estate. All rights reserved. The data relating to real estate for sale on this web site comes in part from the Internet Data Exchange Program of Lone Star Real Estate. Information provided is for viewer's personal, non-commercial use and may not be used for any purpose other than to identify prospective properties the viewer may be interested in purchasing. Information provided is deemed reliable but not guaranteed. Listing Courtesy of Matthew Resnick with Kuper Sotheby's Int'l Realty.

