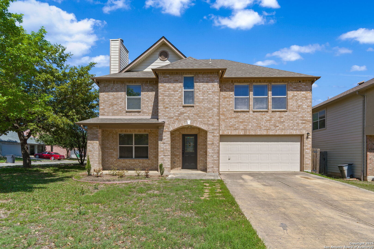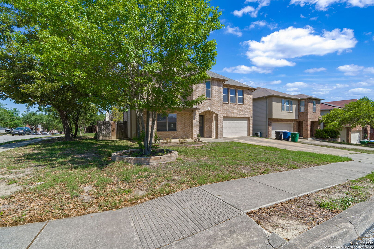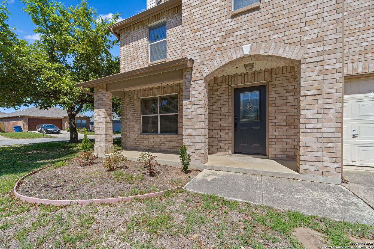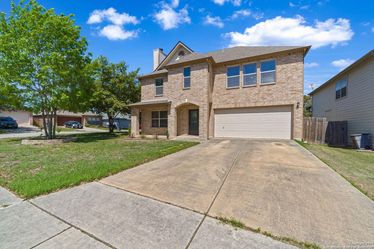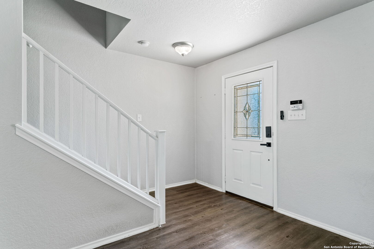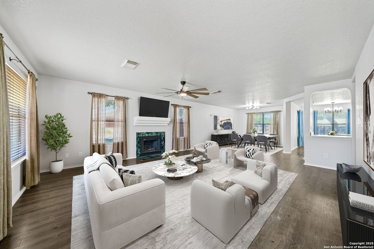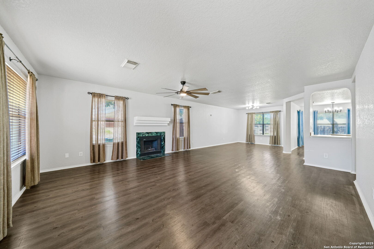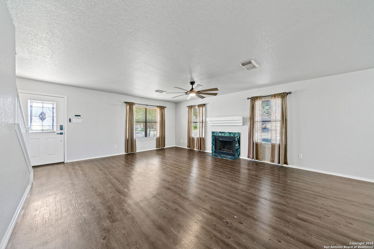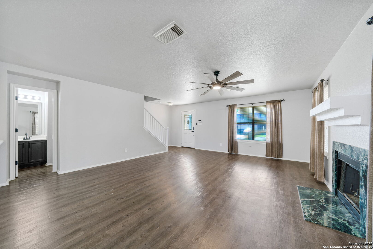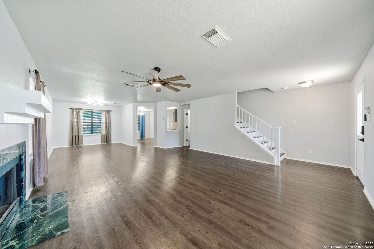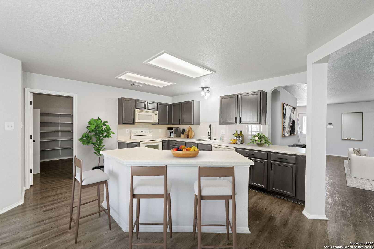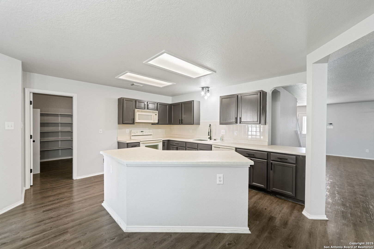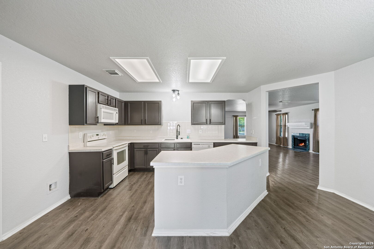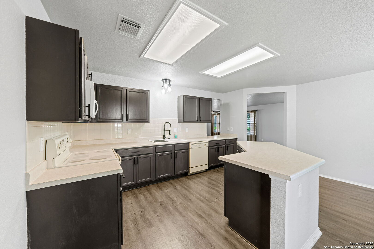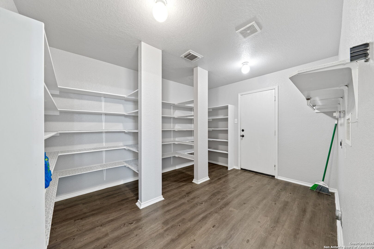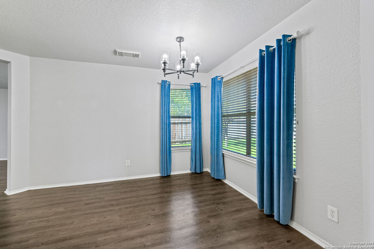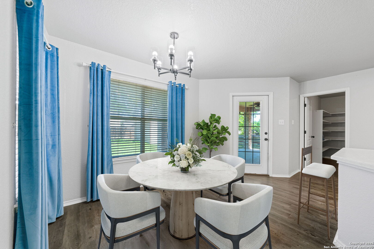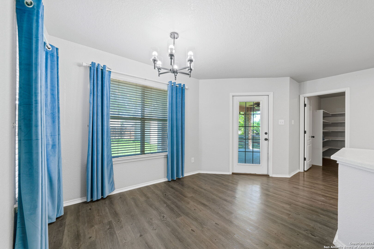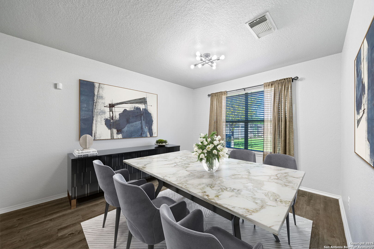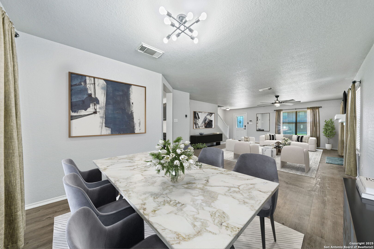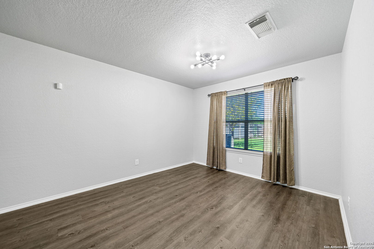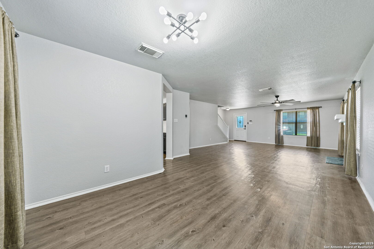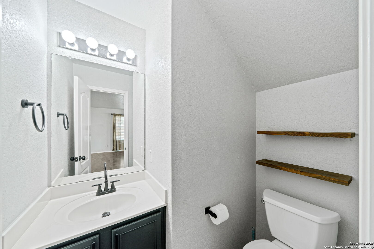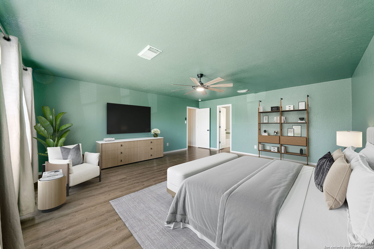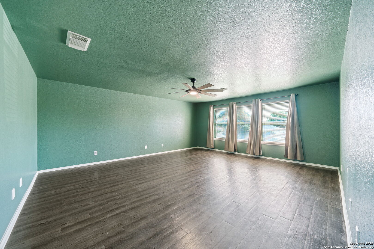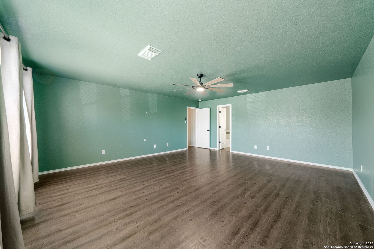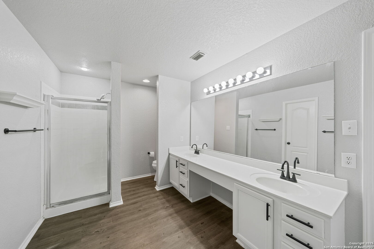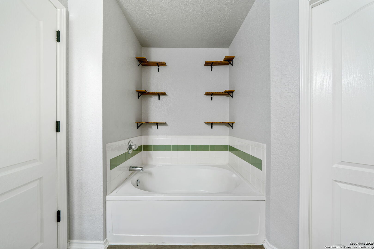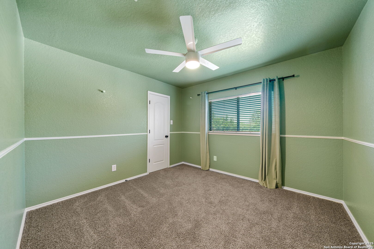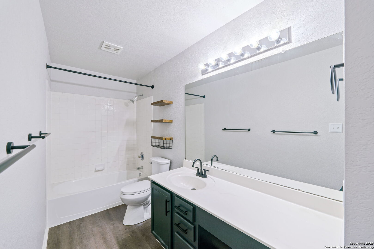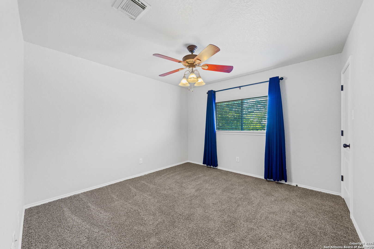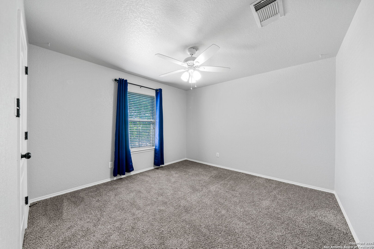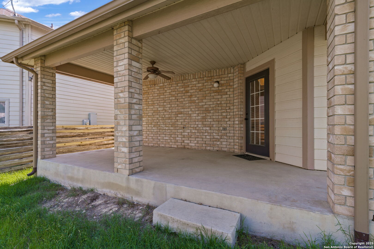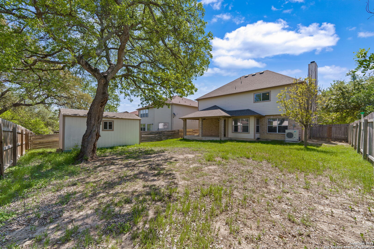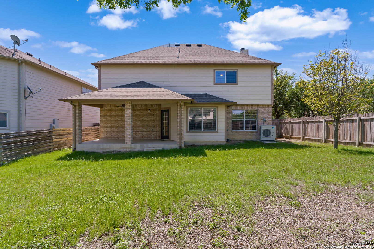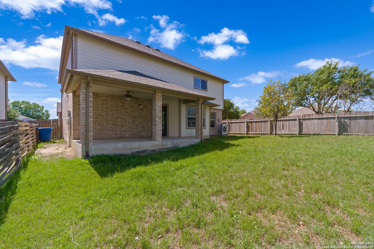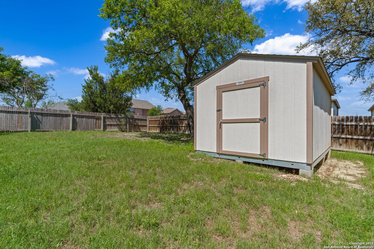Property Details
Mackenzie
San Antonio, TX 78247
$310,000
4 BD | 3 BA |
Property Description
Sunlight fills every corner of this well-maintained 4-bedroom, 2.5-bathroom home, perfectly positioned on a desirable corner lot in Northeast San Antonio. A newer HVAC with a 10 year warranty is an added feature for this home. With its bright, open layout and thoughtful design, this two-story beauty offers the space and features to accommodate a variety of lifestyles. The living area boasts a cozy fireplace, creating the perfect spot to relax or entertain. A spacious kitchen with an island and breakfast nook provides plenty of room for cooking and gathering, while a grand walk-in pantry adds to the convenience. Upstairs, the primary suite serves as a private retreat with its own en suite bathroom and walk-in closet, and the additional bedrooms offer ample space for household members, guests, or home offices. Step outside to a covered patio, where a mature shade tree and backyard storage shed add charm and function. Whether hosting a barbecue or enjoying a quiet morning coffee, this outdoor space is ready for your personal touch. Easy access to local amenities and major roadways makes daily life a breeze. Hospital being built just a few miles away and scheduled to open in 2027. This home checks all the boxes-schedule your private tour and make it yours today.
-
Type: Residential Property
-
Year Built: 2003
-
Cooling: One Central
-
Heating: Central
-
Lot Size: 0.17 Acres
Property Details
- Status:Available
- Type:Residential Property
- MLS #:1857537
- Year Built:2003
- Sq. Feet:2,421
Community Information
- Address:6103 Mackenzie San Antonio, TX 78247
- County:Bexar
- City:San Antonio
- Subdivision:EMERALD POINTE
- Zip Code:78247
School Information
- School System:North East I.S.D
- High School:Madison
- Middle School:Harris
- Elementary School:Fox Run
Features / Amenities
- Total Sq. Ft.:2,421
- Interior Features:One Living Area, Liv/Din Combo, Eat-In Kitchen, Two Eating Areas, Island Kitchen, Walk-In Pantry, Utility Room Inside, All Bedrooms Upstairs, Open Floor Plan, Laundry Main Level, Laundry Room
- Fireplace(s): One, Living Room
- Floor:Carpeting, Ceramic Tile
- Inclusions:Ceiling Fans, Chandelier, Washer Connection, Dryer Connection, Microwave Oven, Stove/Range, Disposal, Dishwasher, Smoke Alarm, Pre-Wired for Security, City Garbage service
- Master Bath Features:Tub/Shower Separate, Double Vanity
- Exterior Features:Patio Slab, Covered Patio, Privacy Fence, Storage Building/Shed
- Cooling:One Central
- Heating Fuel:Electric
- Heating:Central
- Master:20x17
- Bedroom 2:11x10
- Bedroom 3:11x11
- Bedroom 4:11x11
- Dining Room:13x13
- Kitchen:13x10
Architecture
- Bedrooms:4
- Bathrooms:3
- Year Built:2003
- Stories:2
- Style:Two Story
- Roof:Composition
- Foundation:Slab
- Parking:Two Car Garage
Property Features
- Neighborhood Amenities:None
- Water/Sewer:Water System, Sewer System
Tax and Financial Info
- Proposed Terms:Conventional, FHA, VA, Cash
- Total Tax:7673.76
4 BD | 3 BA | 2,421 SqFt
© 2025 Lone Star Real Estate. All rights reserved. The data relating to real estate for sale on this web site comes in part from the Internet Data Exchange Program of Lone Star Real Estate. Information provided is for viewer's personal, non-commercial use and may not be used for any purpose other than to identify prospective properties the viewer may be interested in purchasing. Information provided is deemed reliable but not guaranteed. Listing Courtesy of Lori Hockley with Coldwell Banker D'Ann Harper.

