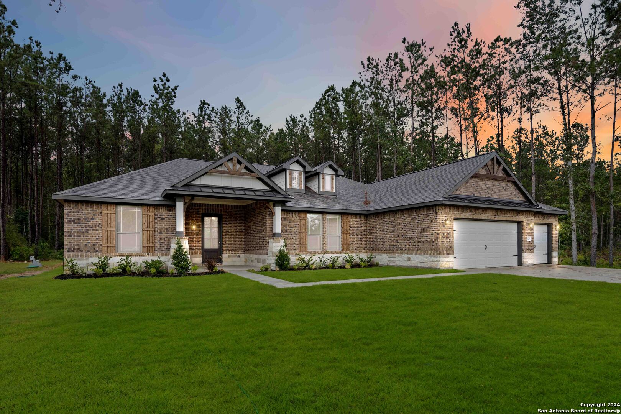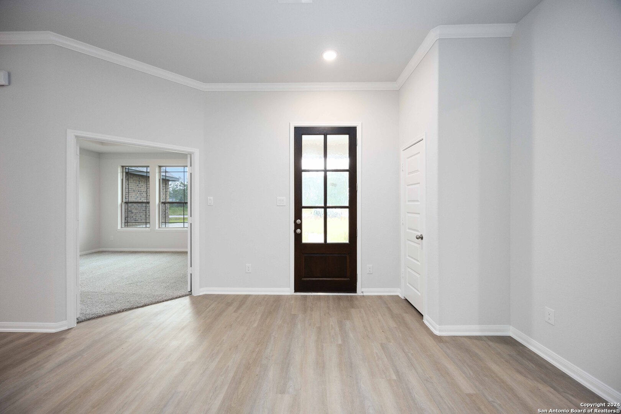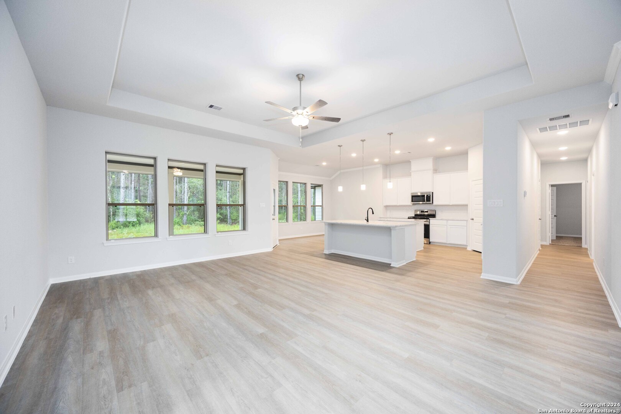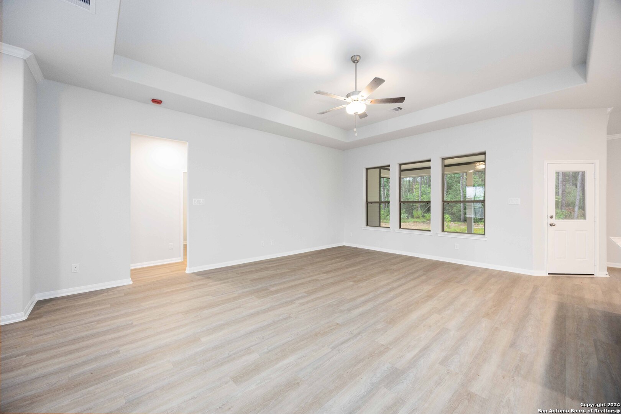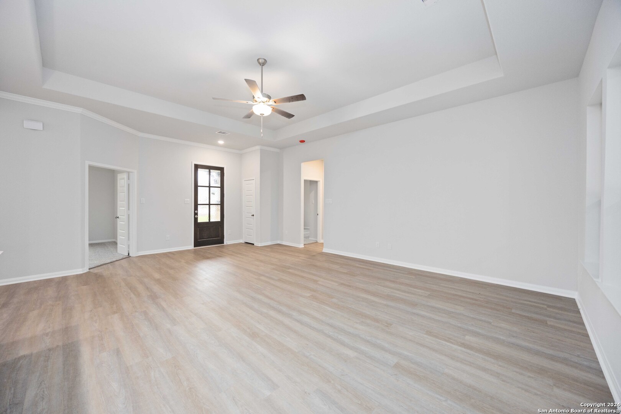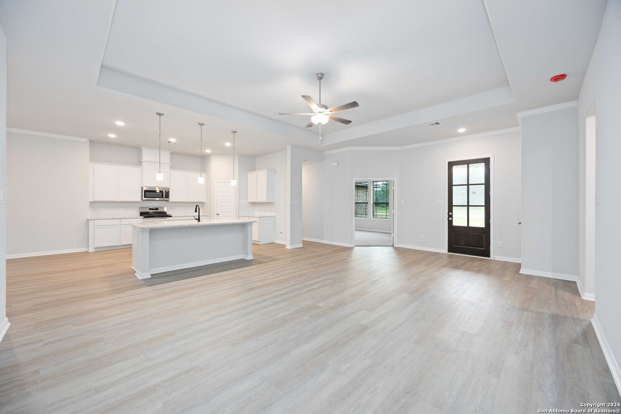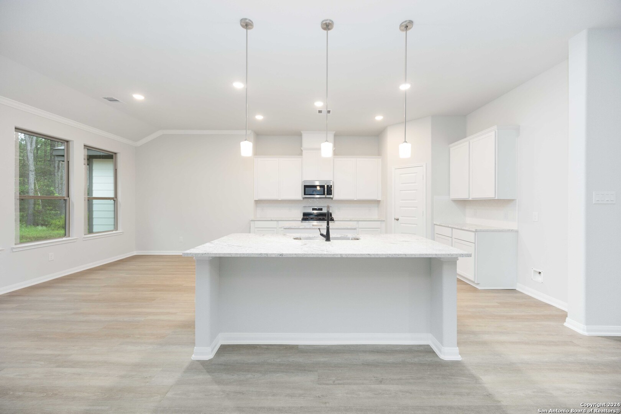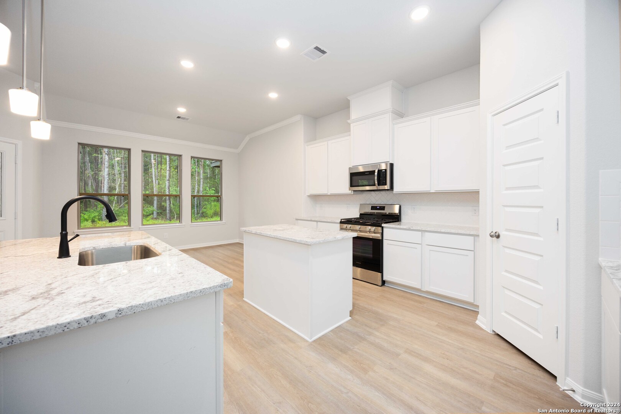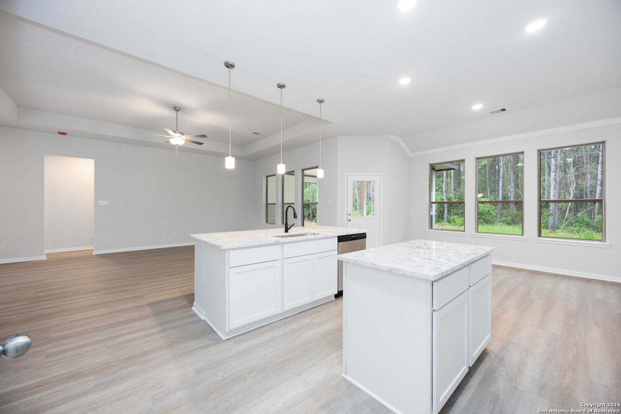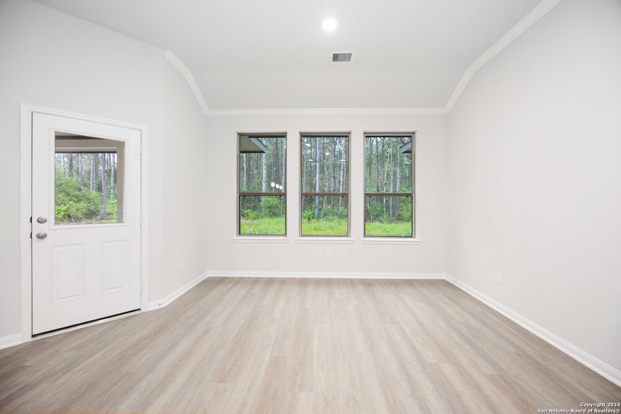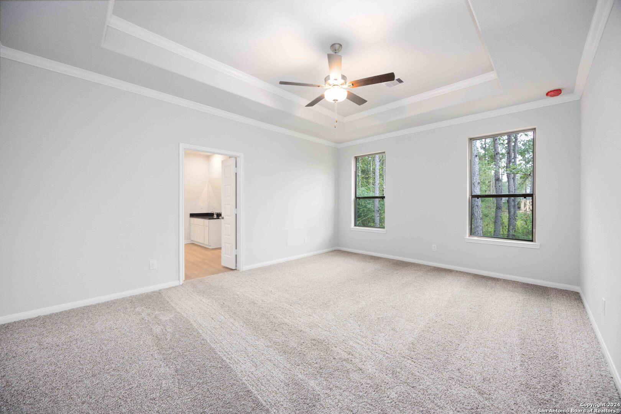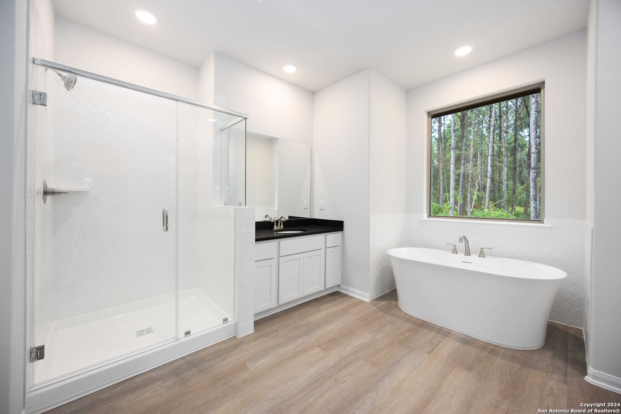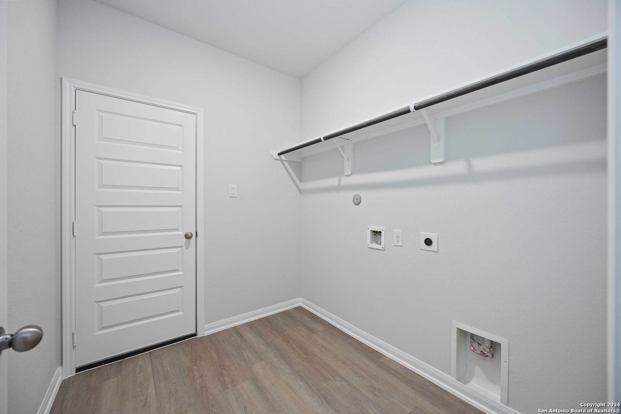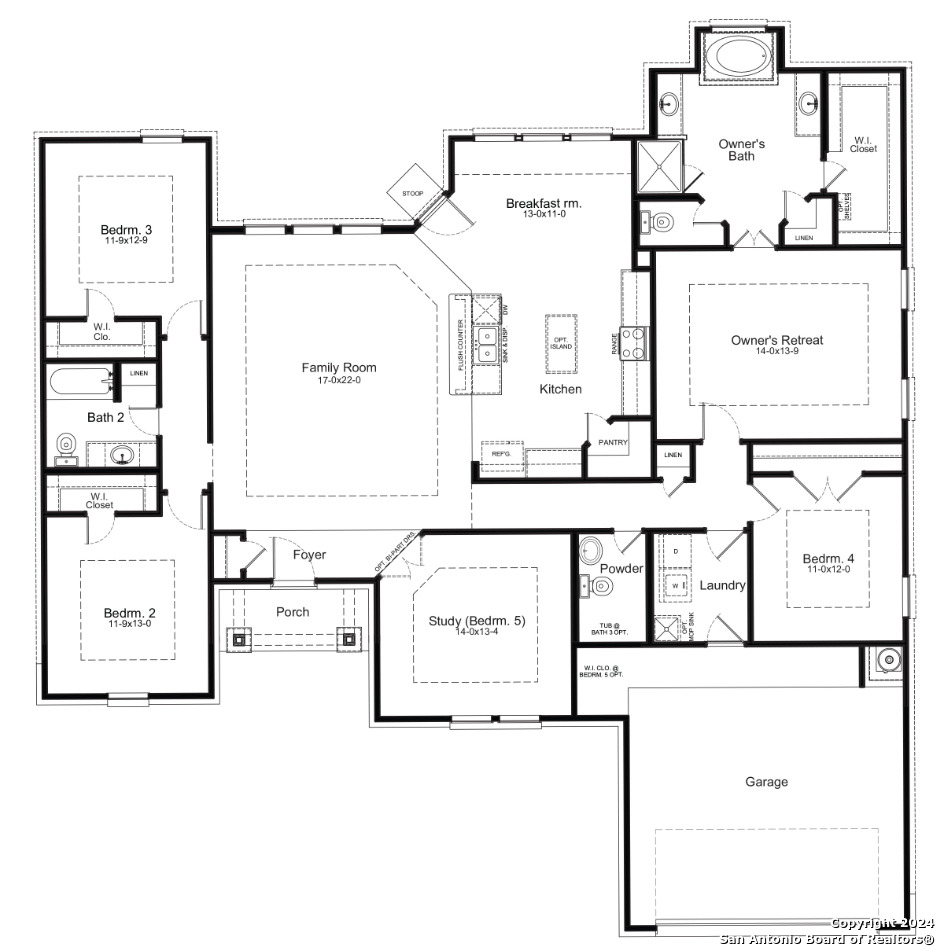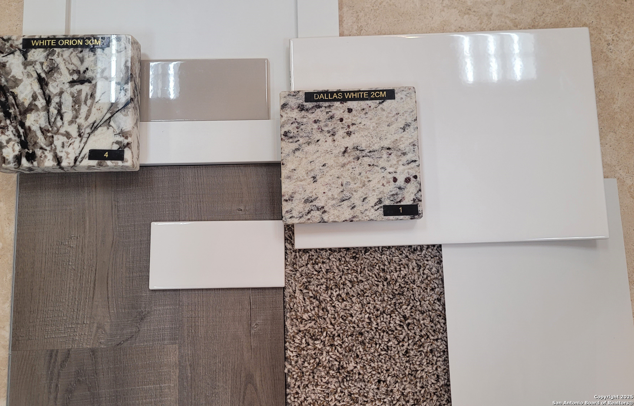Property Details
Jordans Ranch Way
San Antonio, TX 78264
$521,067
4 BD | 3 BA |
Property Description
Welcome to the Arlington, a stunning home from our Heritage Collection that effortlessly blends style and functionality. Featuring a spacious open-concept layout, this home is perfect for modern living, with an expansive family room, a gourmet kitchen, and a bright breakfast area. The luxurious owner's retreat offers a private oasis with a spa-inspired bath and walk-in closet, while flexible options like a fifth bedroom or a study make it easy to customize to your lifestyle. Enjoy outdoor living with a covered patio. Experience comfort, elegance, and versatility in every corner of this home.
-
Type: Residential Property
-
Year Built: 2025
-
Cooling: One Central
-
Heating: Central,Zoned,1 Unit
-
Lot Size: 0.62 Acres
Property Details
- Status:Available
- Type:Residential Property
- MLS #:1857573
- Year Built:2025
- Sq. Feet:2,440
Community Information
- Address:21149 Jordans Ranch Way San Antonio, TX 78264
- County:Bexar
- City:San Antonio
- Subdivision:NA
- Zip Code:78264
School Information
- School System:South Side I.S.D
- High School:Southside
- Middle School:Mathis
- Elementary School:Pearce William
Features / Amenities
- Total Sq. Ft.:2,440
- Interior Features:One Living Area, Separate Dining Room, Eat-In Kitchen, Island Kitchen, Walk-In Pantry, Study/Library, Utility Room Inside, 1st Floor Lvl/No Steps, High Ceilings, Open Floor Plan, Cable TV Available, High Speed Internet, All Bedrooms Downstairs, Laundry Main Level, Telephone, Walk in Closets, Attic - Pull Down Stairs
- Fireplace(s): Not Applicable
- Floor:Carpeting, Vinyl
- Inclusions:Ceiling Fans, Washer Connection, Microwave Oven, Stove/Range, Gas Cooking, Disposal, Dishwasher, Ice Maker Connection, Smoke Alarm, Pre-Wired for Security, Central Distribution Plumbing System, Carbon Monoxide Detector, Propane Water Heater, City Garbage service
- Master Bath Features:Tub/Shower Separate, Double Vanity, Garden Tub
- Cooling:One Central
- Heating Fuel:Propane Owned
- Heating:Central, Zoned, 1 Unit
- Master:14x14
- Bedroom 2:12x13
- Bedroom 3:12x13
- Bedroom 4:11x12
- Family Room:17x22
- Kitchen:10x15
- Office/Study:14x13
Architecture
- Bedrooms:4
- Bathrooms:3
- Year Built:2025
- Stories:1
- Style:One Story
- Roof:Composition
- Foundation:Slab
- Parking:Three Car Garage, Attached
Property Features
- Neighborhood Amenities:None
- Water/Sewer:Water System, Aerobic Septic
Tax and Financial Info
- Proposed Terms:Conventional, FHA, VA, Cash, Investors OK
- Total Tax:1.94
4 BD | 3 BA | 2,440 SqFt
© 2025 Lone Star Real Estate. All rights reserved. The data relating to real estate for sale on this web site comes in part from the Internet Data Exchange Program of Lone Star Real Estate. Information provided is for viewer's personal, non-commercial use and may not be used for any purpose other than to identify prospective properties the viewer may be interested in purchasing. Information provided is deemed reliable but not guaranteed. Listing Courtesy of Daniel Signorelli with The Signorelli Company.

