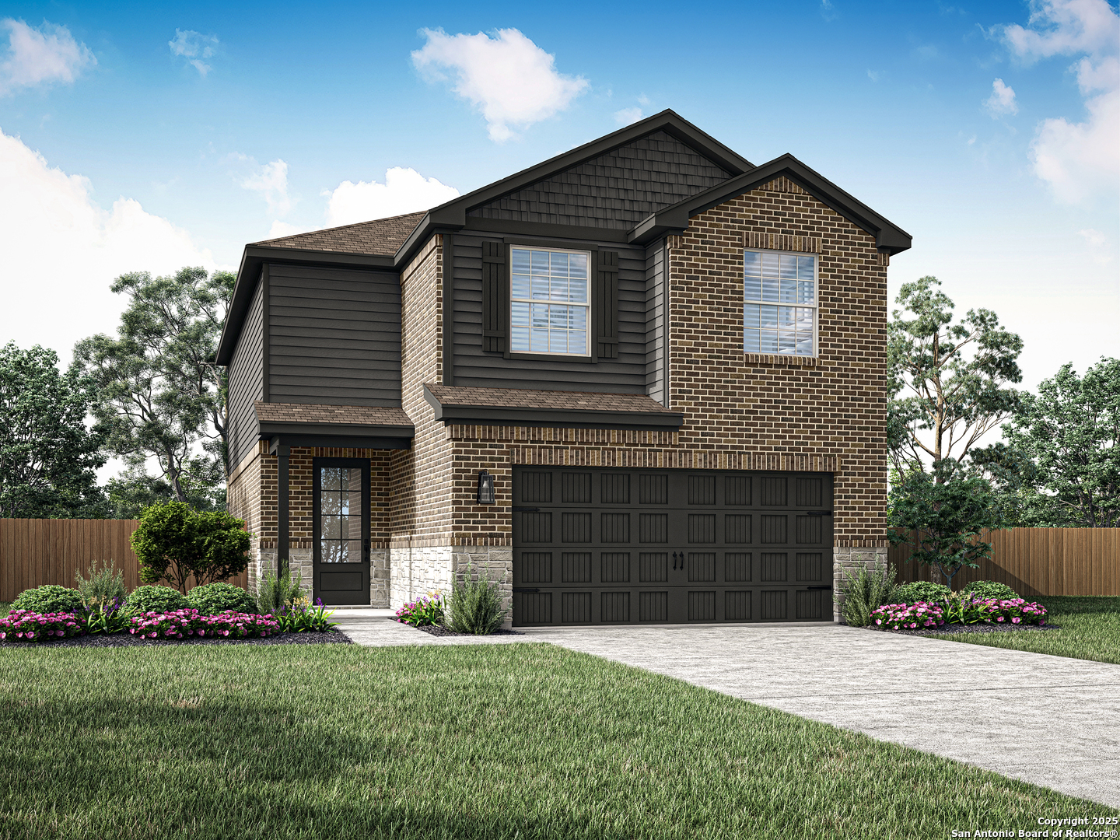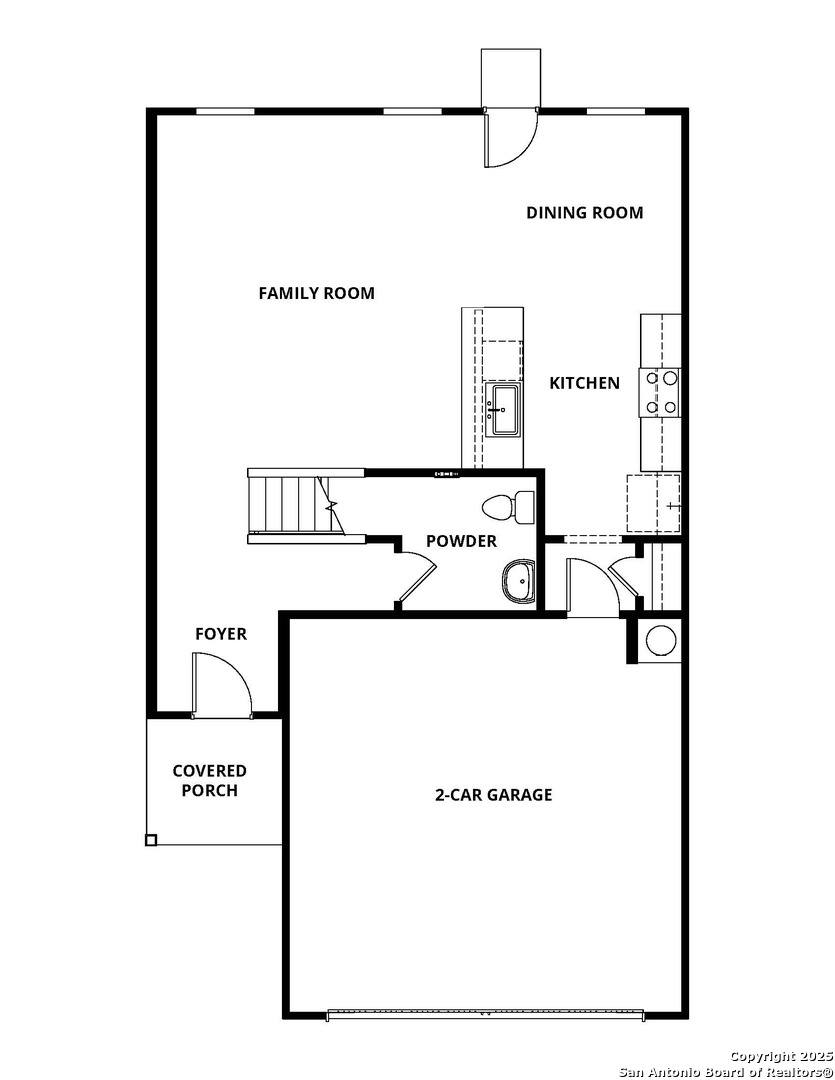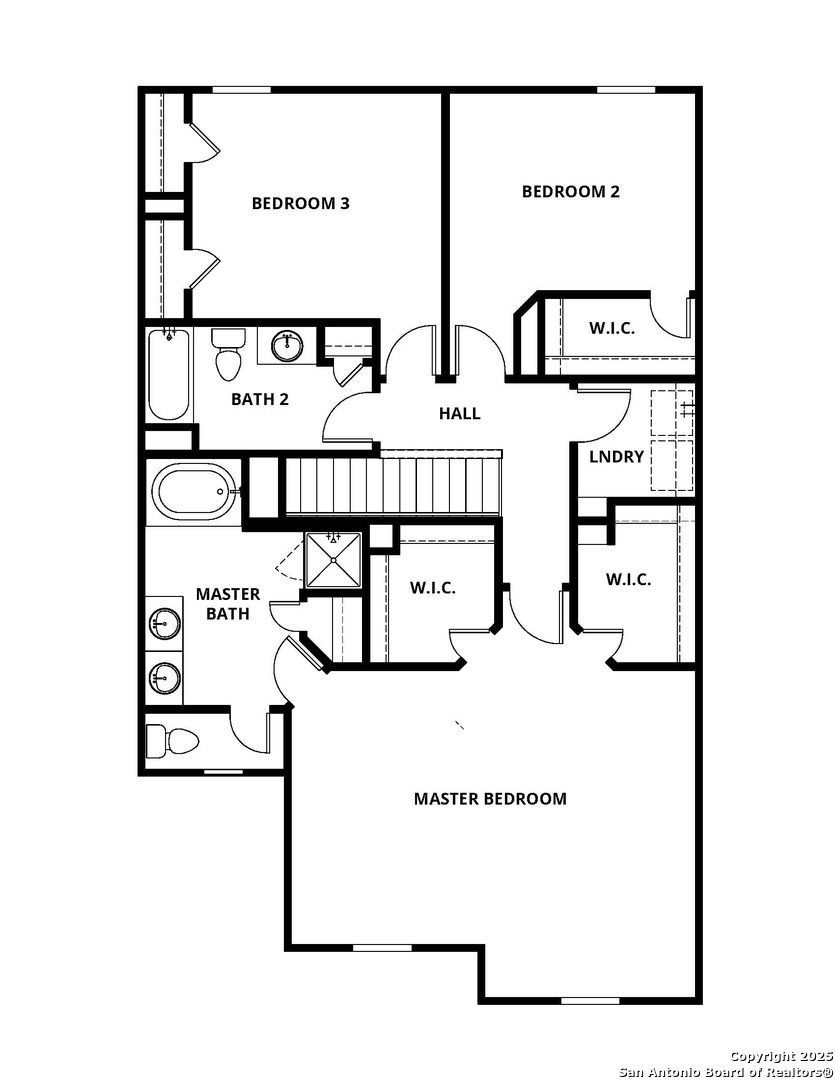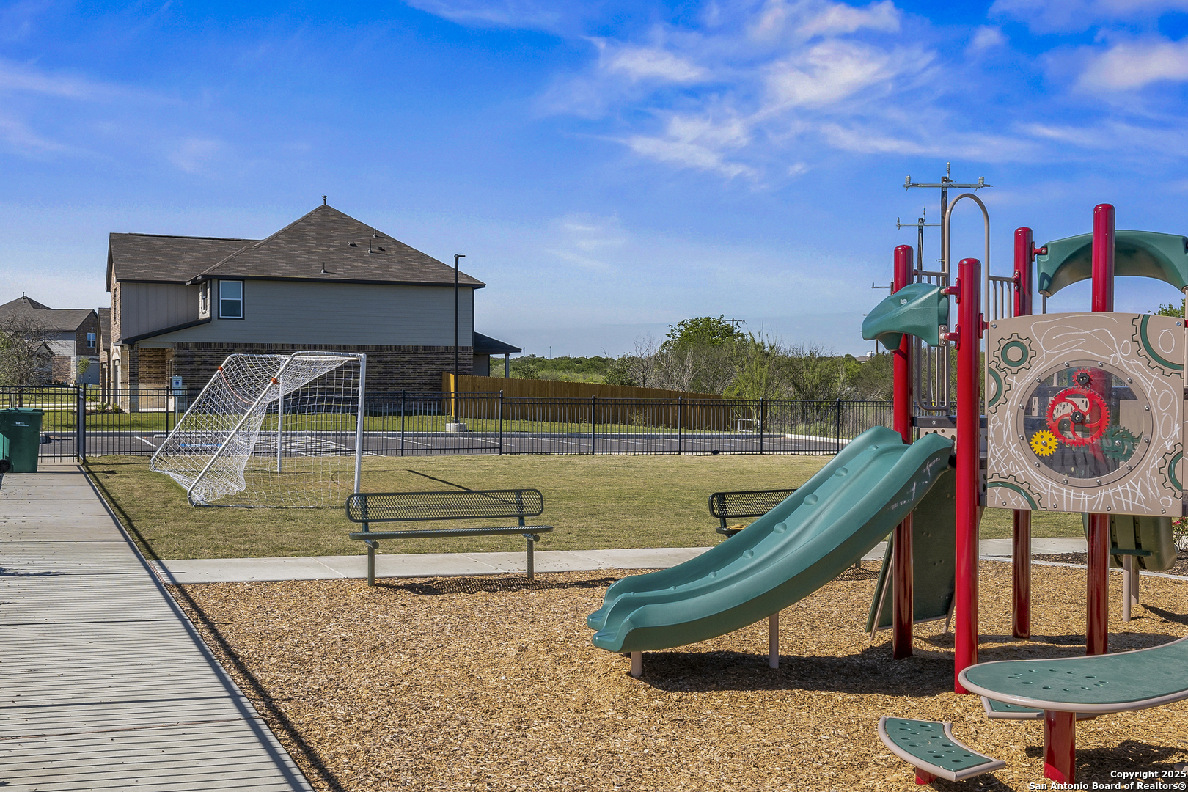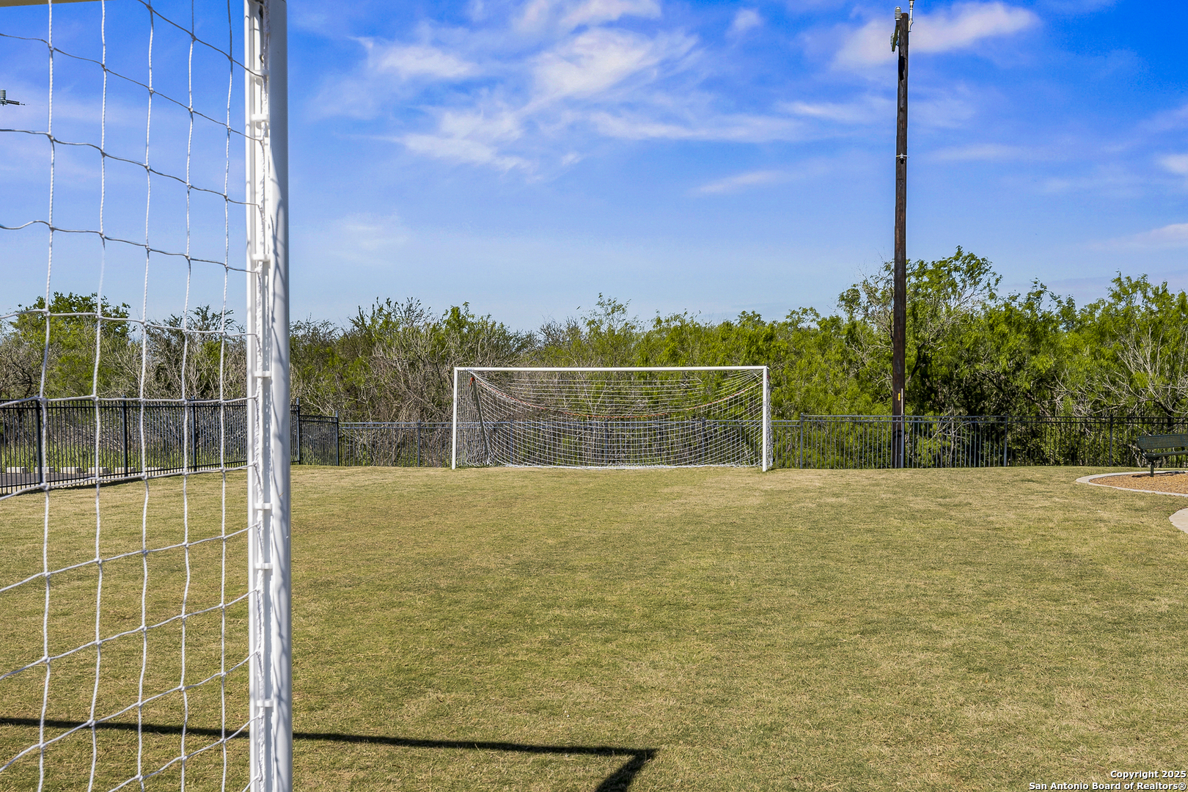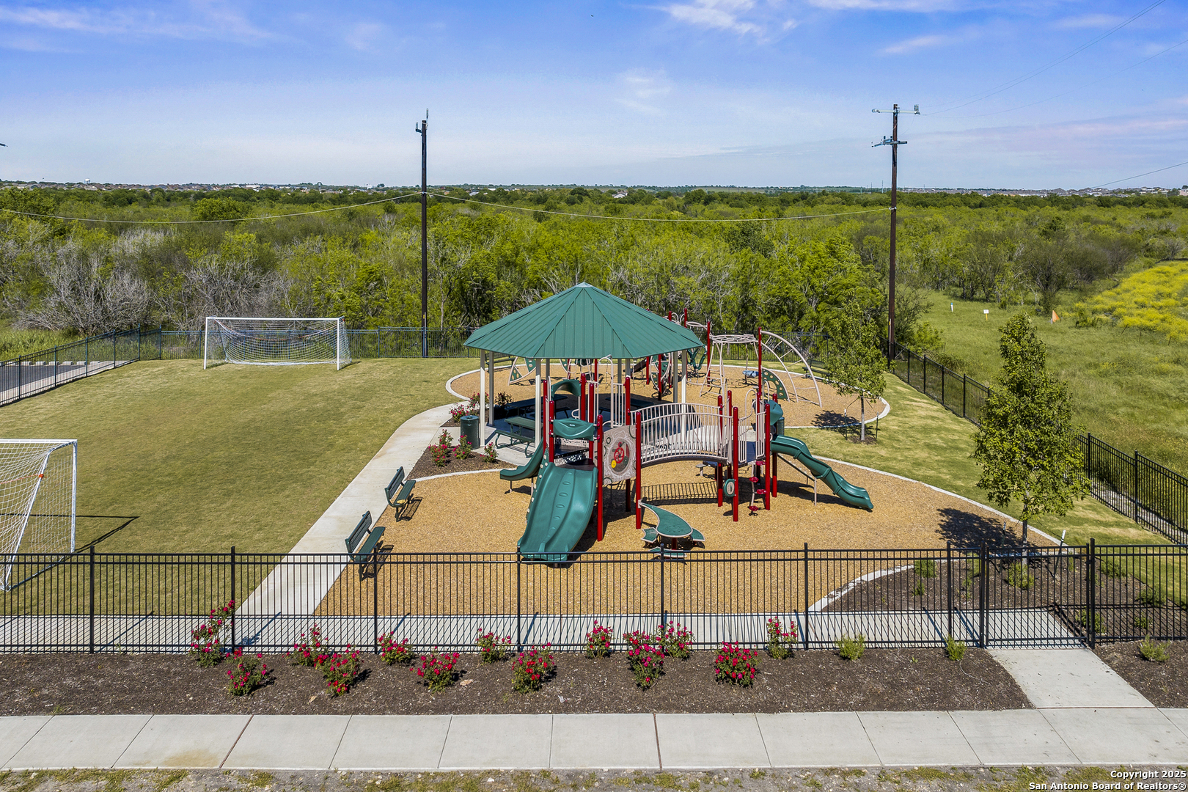Property Details
Crestway Road
Converse, TX 78109
$371,900
3 BD | 3 BA |
Property Description
The two-story Mesquite plan is NOW AVAILABLE at Hightop Ridge! This beautiful three-bedroom, two-and-a-half bath plan gives you the space you have been dreaming of. The Mesquite features an open layout on the first floor that provides an ease of flow as you gather and spend time with loved ones. The kitchen overlooks the living room and dining area, so you don't miss out on your favorite show or fun conversation while you cook. Upstairs, you'll find a conveniently located laundry room and all three bedrooms, making laundry day easier than ever. The luxurious private master suite boasts a large bedroom with plenty of space to relax and unwind after a long day. The two large walk-in closets are conveniently located at the front of the room, while an attached master bathroom features plenty of space for getting ready each morning.
-
Type: Residential Property
-
Year Built: 2025
-
Cooling: One Central
-
Heating: Central
-
Lot Size: 0.12 Acres
Property Details
- Status:Available
- Type:Residential Property
- MLS #:1857582
- Year Built:2025
Community Information
- Address:9527 Crestway Road Converse, TX 78109
- County:Bexar
- City:Converse
- Subdivision:HIGHTOP RIDGE
- Zip Code:78109
School Information
- School System:Judson
- High School:Judson
- Middle School:Judson Middle School
- Elementary School:Converse
Features / Amenities
- Interior Features:Breakfast Bar, Utility Room Inside, All Bedrooms Upstairs, High Ceilings, Open Floor Plan, Cable TV Available, High Speed Internet
- Fireplace(s): Not Applicable
- Floor:Carpeting, Vinyl
- Inclusions:Ceiling Fans, Washer Connection, Dryer Connection, Stove/Range, Gas Cooking, Refrigerator, Disposal, Dishwasher, Vent Fan, Gas Water Heater
- Master Bath Features:Tub/Shower Combo, Double Vanity
- Cooling:One Central
- Heating Fuel:Electric, Natural Gas
- Heating:Central
- Master:16x21
- Bedroom 2:15x12
- Bedroom 3:15x12
- Dining Room:10x10
- Kitchen:8x10
Architecture
- Bedrooms:3
- Bathrooms:3
- Year Built:2025
- Stories:2
- Style:Two Story
- Roof:Composition
- Foundation:Slab
- Parking:Two Car Garage
Property Features
- Neighborhood Amenities:Park/Playground, BBQ/Grill
- Water/Sewer:Water System, Sewer System
Tax and Financial Info
- Proposed Terms:Conventional, FHA, VA, Cash
3 BD | 3 BA |
© 2025 Lone Star Real Estate. All rights reserved. The data relating to real estate for sale on this web site comes in part from the Internet Data Exchange Program of Lone Star Real Estate. Information provided is for viewer's personal, non-commercial use and may not be used for any purpose other than to identify prospective properties the viewer may be interested in purchasing. Information provided is deemed reliable but not guaranteed. Listing Courtesy of Mona Dale Hill with LGI Homes.

