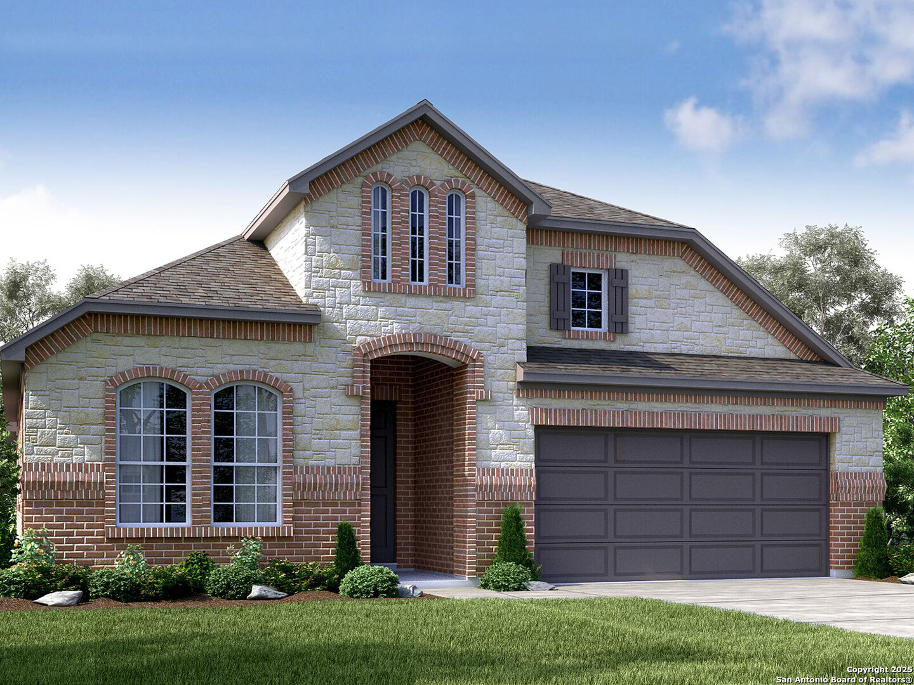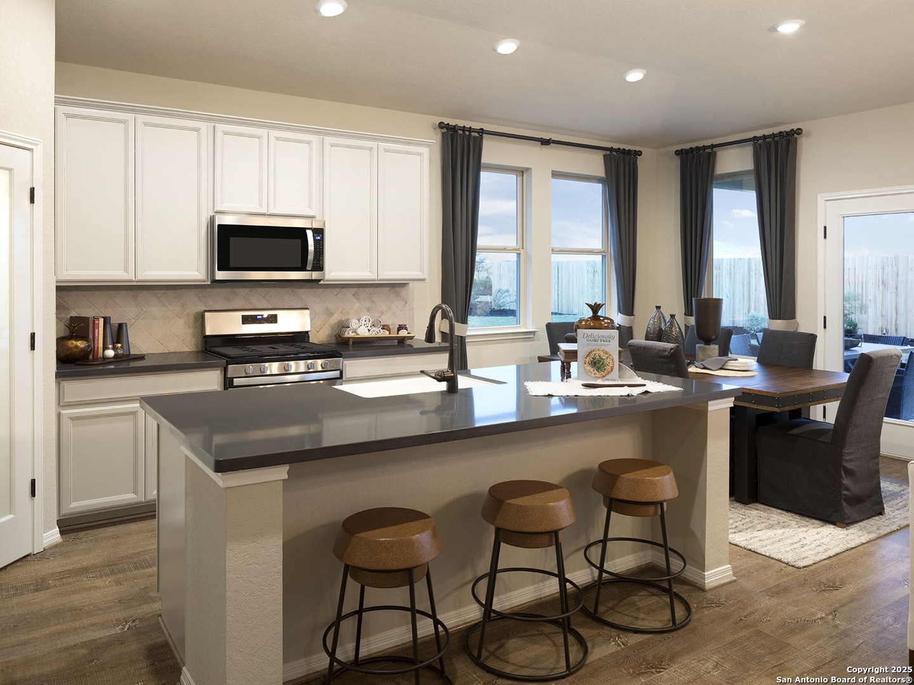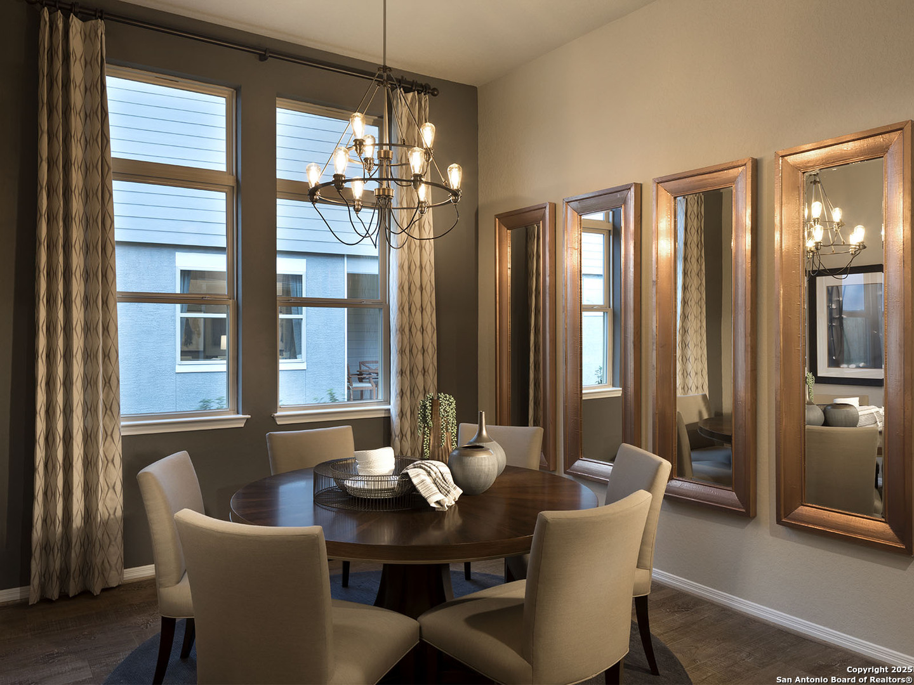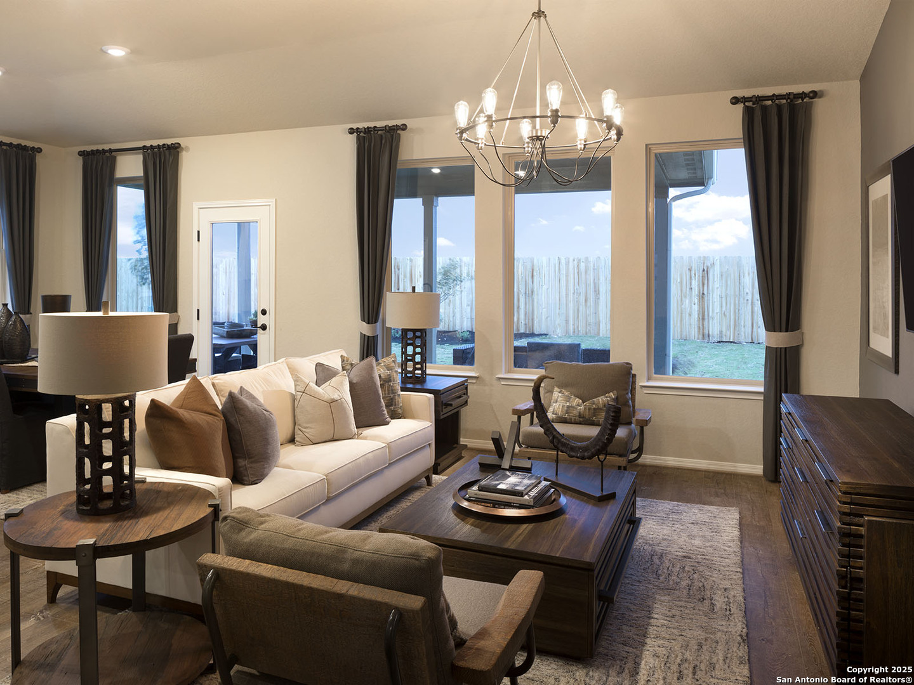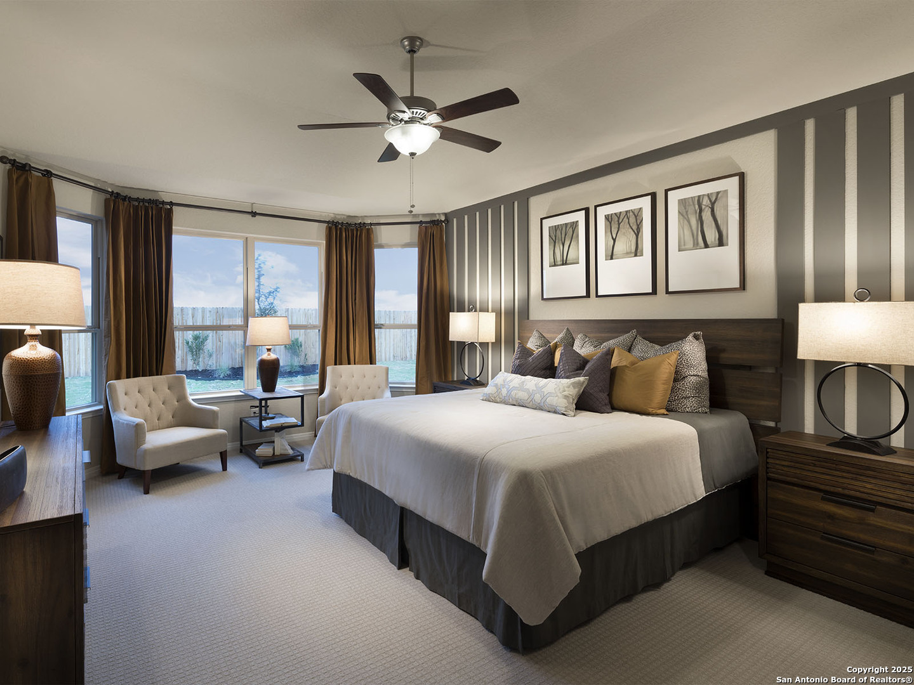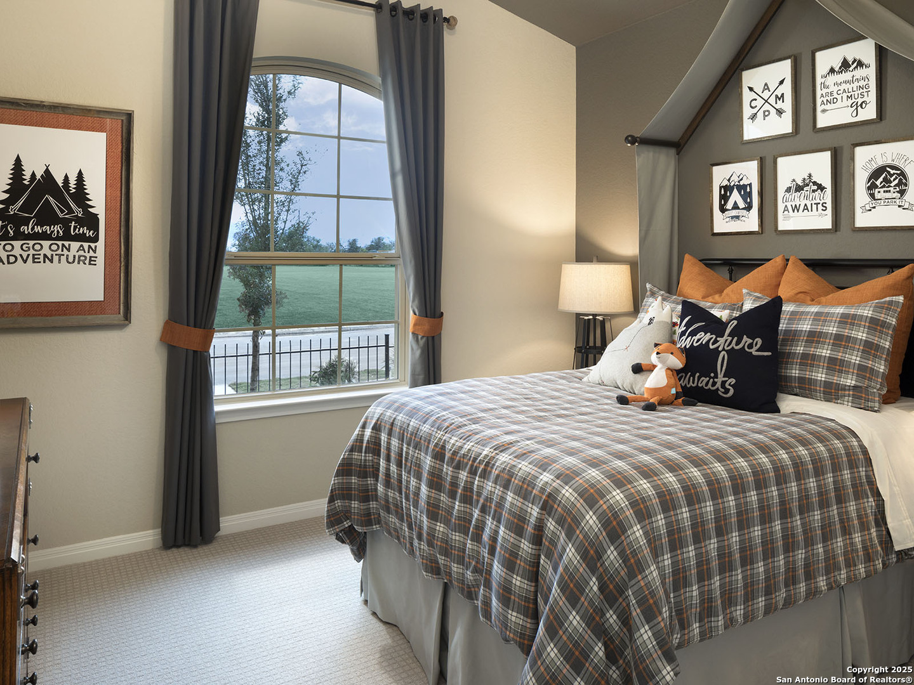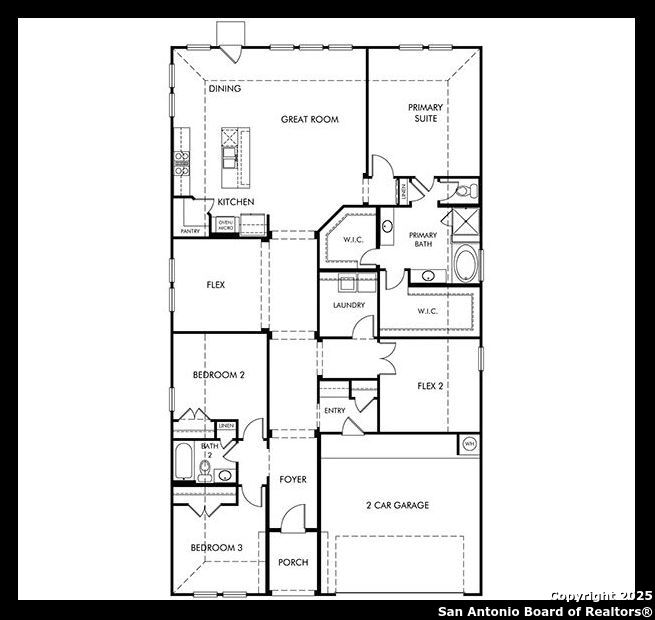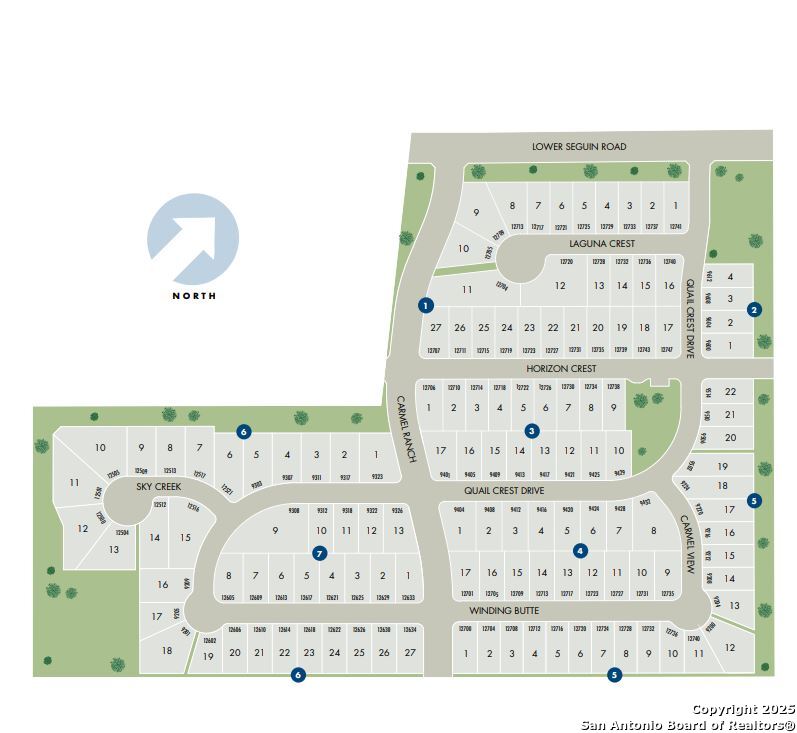Property Details
Winding Butte
Schertz, TX 78154
$444,990
4 BD | 3 BA |
Property Description
Brand new, energy-efficient home available by Jun 2025! Ditch the drive and work from home instead in the Holly's study. Across the foyer, another adaptable space makes a lovely dining room or fun play space. Huge walk-in closets throughout maximize storage. Starting in the $300s, Carmel Ranch is located in southern Schertz, just northeast of San Antonio. This prime location offers quick access to I-10 and Loop 1604 and is served by the highly acclaimed, 'A'-rated Schertz-Cibolo-Universal City ISD. Residents can embrace nature with nearby parks and scenic trails, creating the ideal balance between convenience and outdoor living. Discover a better way of life at Carmel Ranch-stake your claim today! Each of our homes is built with innovative, energy-efficient features designed to help you enjoy more savings, better health, real comfort and peace of mind.
-
Type: Residential Property
-
Year Built: 2025
-
Cooling: One Central
-
Heating: Central
-
Lot Size: 0.16 Acres
Property Details
- Status:Available
- Type:Residential Property
- MLS #:1857684
- Year Built:2025
- Sq. Feet:2,295
Community Information
- Address:12617 Winding Butte Schertz, TX 78154
- County:Bexar
- City:Schertz
- Subdivision:UNKNOWN
- Zip Code:78154
School Information
- School System:Schertz-Cibolo-Universal City ISD
- High School:Byron Steele High
- Middle School:Corbett
- Elementary School:Rose Garden
Features / Amenities
- Total Sq. Ft.:2,295
- Interior Features:High Ceilings, Island Kitchen, Liv/Din Combo, One Living Area, Open Floor Plan, Separate Dining Room, Study/Library, Walk-In Pantry
- Fireplace(s): Not Applicable
- Floor:Carpeting, Ceramic Tile, Vinyl
- Inclusions:Built-In Oven, Ceiling Fans, Cook Top, Dishwasher, Disposal, Dryer, Electric Water Heater, Garage Door Opener, Gas Cooking, In Wall Pest Control, Microwave Oven, Plumb for Water Softener, Refrigerator, Washer
- Master Bath Features:Garden Tub, Separate Vanity, Tub/Shower Separate
- Cooling:One Central
- Heating Fuel:Electric
- Heating:Central
- Master:14x16
- Bedroom 2:12x11
- Bedroom 3:11x12
- Bedroom 4:11x12
- Dining Room:10x10
- Family Room:16x15
- Kitchen:12x14
- Office/Study:11x10
Architecture
- Bedrooms:4
- Bathrooms:3
- Year Built:2025
- Stories:1
- Style:One Story
- Roof:Composition
- Foundation:Slab
- Parking:Attached, Two Car Garage
Property Features
- Neighborhood Amenities:Park/Playground
- Water/Sewer:Water System
Tax and Financial Info
- Proposed Terms:Cash, Conventional, FHA, TX Vet, VA
- Total Tax:2.37
4 BD | 3 BA | 2,295 SqFt
© 2025 Lone Star Real Estate. All rights reserved. The data relating to real estate for sale on this web site comes in part from the Internet Data Exchange Program of Lone Star Real Estate. Information provided is for viewer's personal, non-commercial use and may not be used for any purpose other than to identify prospective properties the viewer may be interested in purchasing. Information provided is deemed reliable but not guaranteed. Listing Courtesy of Patrick McGrath with Meritage Homes Realty.

