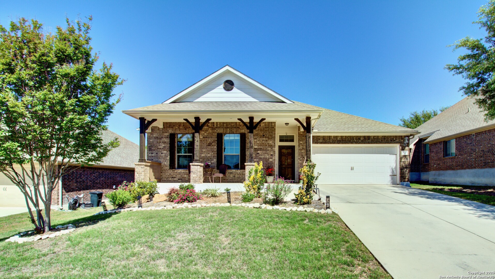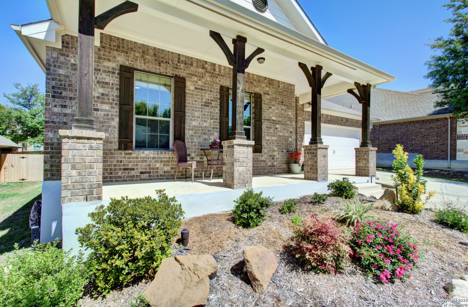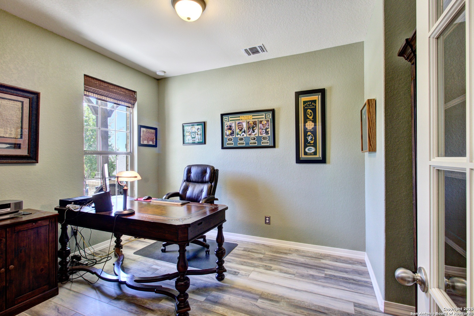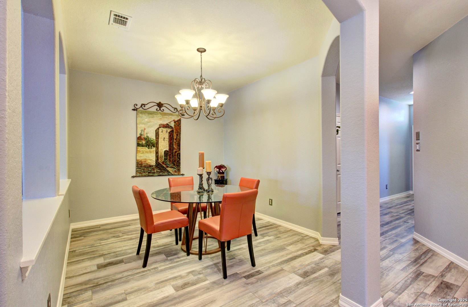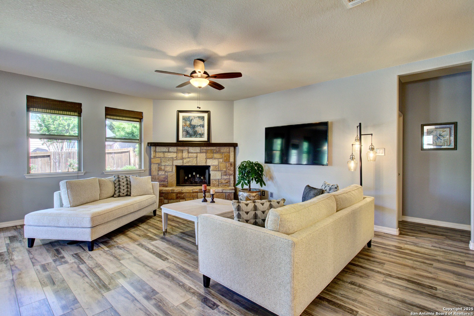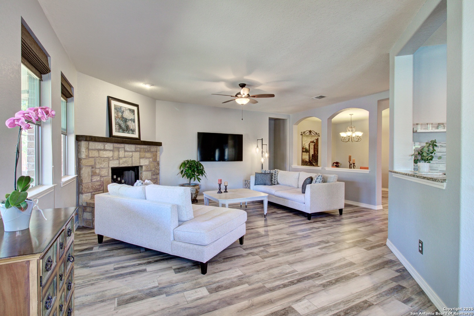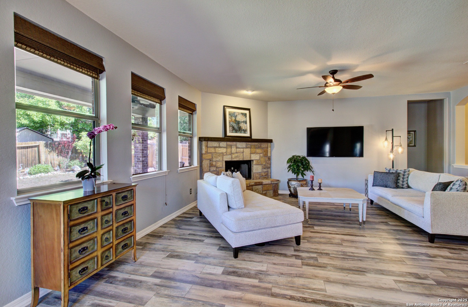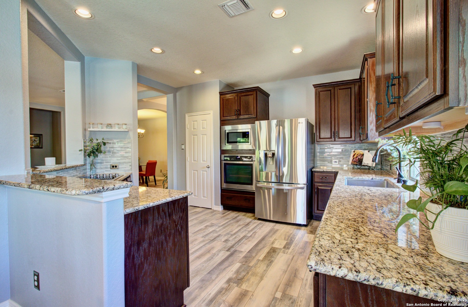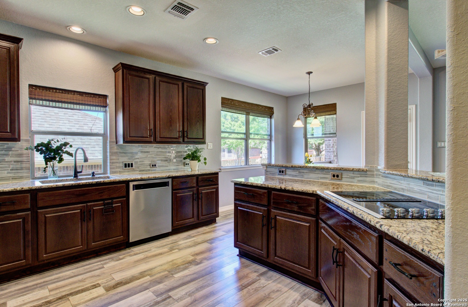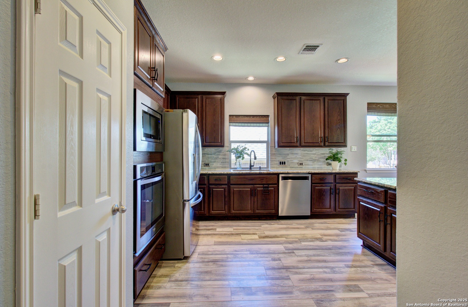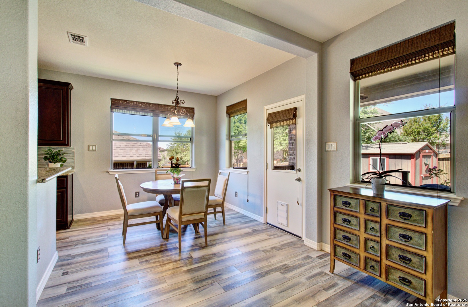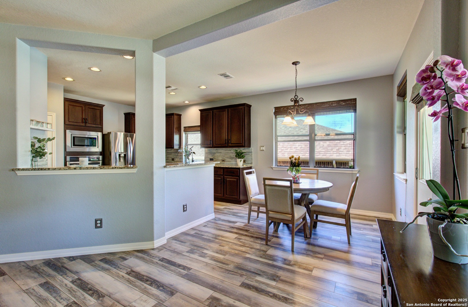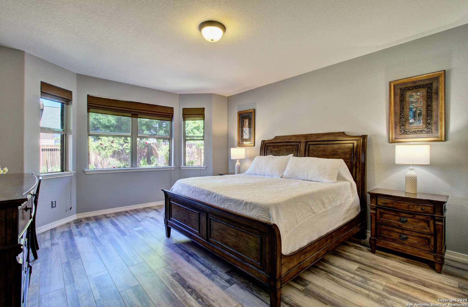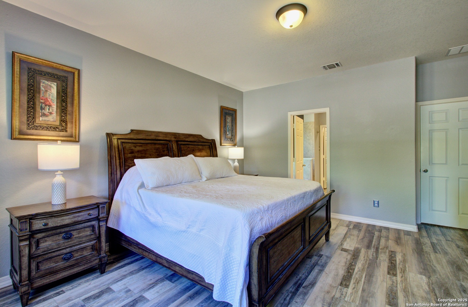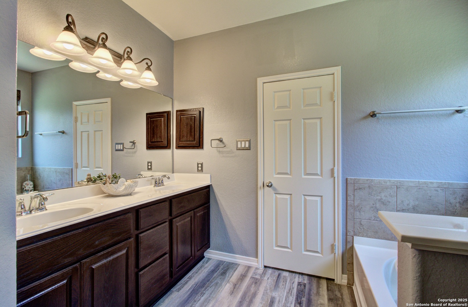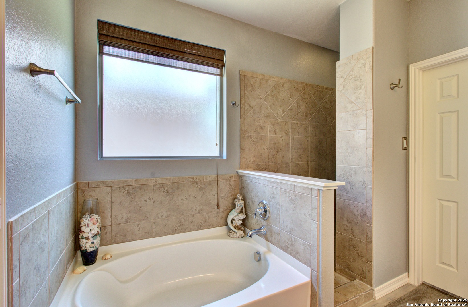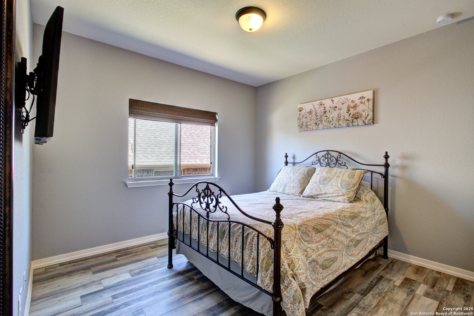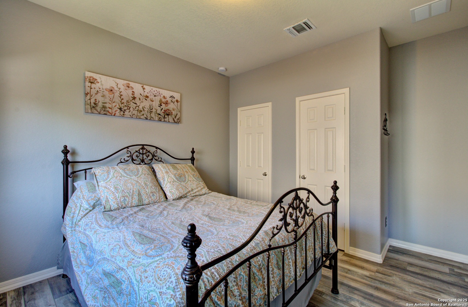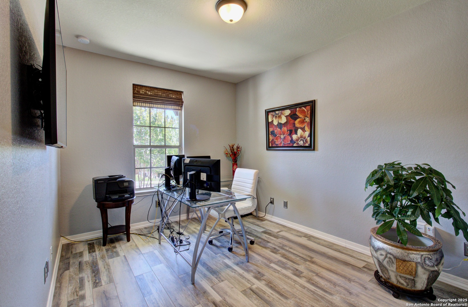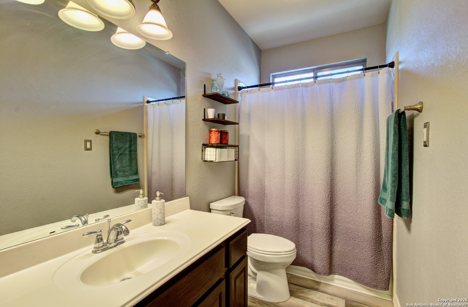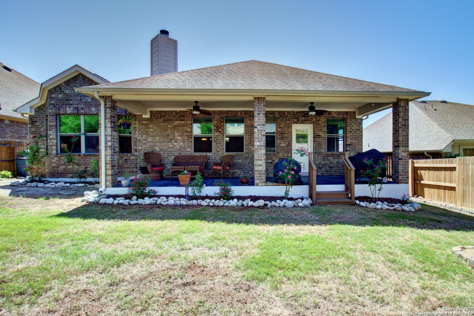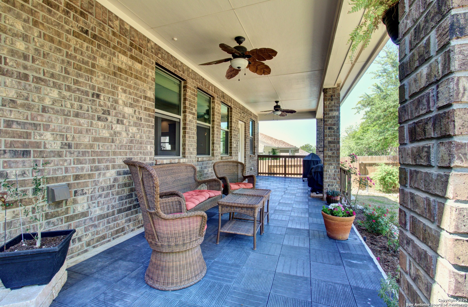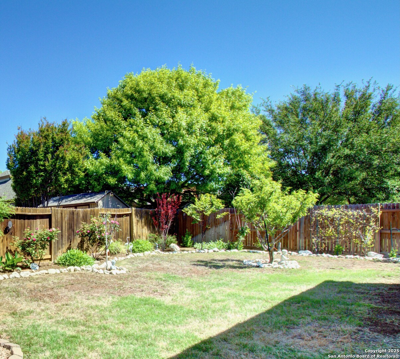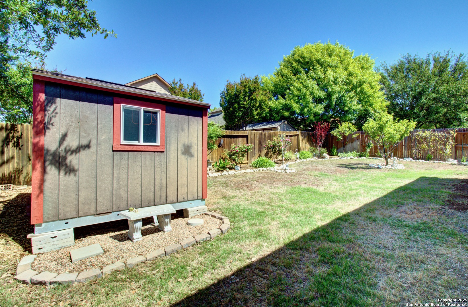Property Details
Mesa Verde
Schertz, TX 78154
$412,000
3 BD | 2 BA |
Property Description
Beautifully maintained Wilshire home featuring 3 spacious bedrooms, 2 full baths, and a dedicated study. Open floor plan with luxury vinyl plank flooring, fresh interior paint, and a striking stone fireplace in the living room. The kitchen features stainless steel appliances, granite countertops, abundant cabinetry, a breakfast nook, and a formal dining room. The primary suite includes a bay window, double vanity, walk-in shower, garden tub, and a custom walk-in closet. Enjoy outdoor living with an extended front porch, oversized back patio, and lush landscaping with multiple fruit trees. Beautiful views of the local area can be enjoyed from various areas around the home. Conveniently located just minutes from Randolph AFB, HEB, movie theatre, shopping, restaurants, parks and walking trails, short walking distance to Tech Library and easy access to major highways. Move-in ready and full of charm-don't miss this one!
-
Type: Residential Property
-
Year Built: 2012
-
Cooling: One Central
-
Heating: Heat Pump
-
Lot Size: 0.18 Acres
Property Details
- Status:Available
- Type:Residential Property
- MLS #:1857543
- Year Built:2012
- Sq. Feet:2,012
Community Information
- Address:825 Mesa Verde Schertz, TX 78154
- County:Guadalupe
- City:Schertz
- Subdivision:RESERVE AT MESA OAKS THE
- Zip Code:78154
School Information
- School System:Schertz-Cibolo-Universal City ISD
- High School:Clemens
- Middle School:Wilder
- Elementary School:Paschall
Features / Amenities
- Total Sq. Ft.:2,012
- Interior Features:One Living Area, Separate Dining Room, Eat-In Kitchen, Two Eating Areas, Study/Library, Utility Room Inside, 1st Floor Lvl/No Steps, High Ceilings, Open Floor Plan, Pull Down Storage, High Speed Internet, All Bedrooms Downstairs, Laundry Room, Walk in Closets
- Fireplace(s): Not Applicable
- Floor:Laminate
- Inclusions:Ceiling Fans, Chandelier, Washer Connection, Dryer Connection, Built-In Oven, Self-Cleaning Oven, Microwave Oven, Disposal, Dishwasher, Ice Maker Connection, Water Softener (owned)
- Master Bath Features:Tub/Shower Separate, Separate Vanity, Garden Tub
- Exterior Features:Covered Patio, Deck/Balcony, Sprinkler System, Double Pane Windows, Storage Building/Shed, Storm Doors
- Cooling:One Central
- Heating Fuel:Electric
- Heating:Heat Pump
- Master:17x14
- Bedroom 2:12x10
- Bedroom 3:11x11
- Dining Room:12x10
- Kitchen:12x10
- Office/Study:13x10
Architecture
- Bedrooms:3
- Bathrooms:2
- Year Built:2012
- Stories:1
- Style:One Story
- Roof:Composition
- Foundation:Slab
- Parking:Two Car Garage
Property Features
- Neighborhood Amenities:Jogging Trails
- Water/Sewer:Water System, Sewer System
Tax and Financial Info
- Proposed Terms:Conventional, FHA, VA, TX Vet, Cash
- Total Tax:7601
3 BD | 2 BA | 2,012 SqFt
© 2025 Lone Star Real Estate. All rights reserved. The data relating to real estate for sale on this web site comes in part from the Internet Data Exchange Program of Lone Star Real Estate. Information provided is for viewer's personal, non-commercial use and may not be used for any purpose other than to identify prospective properties the viewer may be interested in purchasing. Information provided is deemed reliable but not guaranteed. Listing Courtesy of Carolyn Hernandez with BHHS PenFed Realty.

