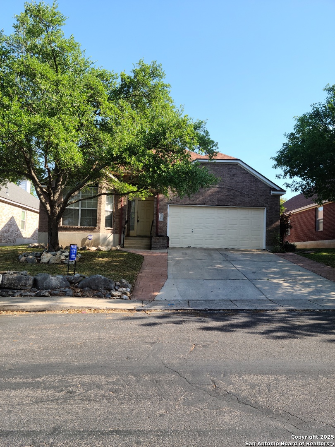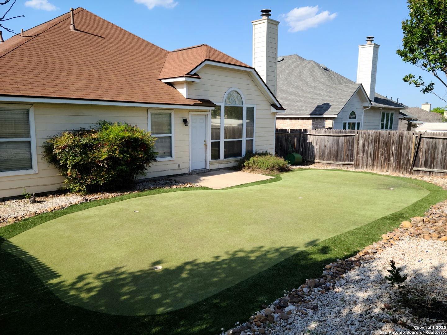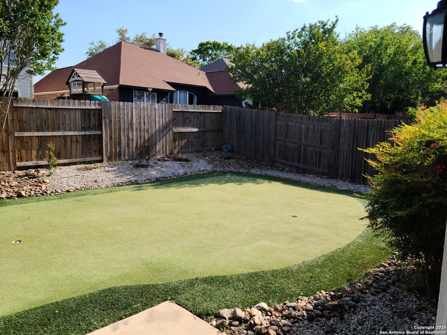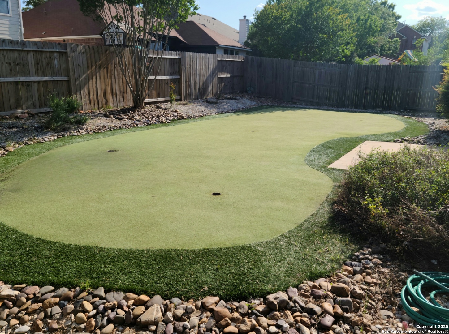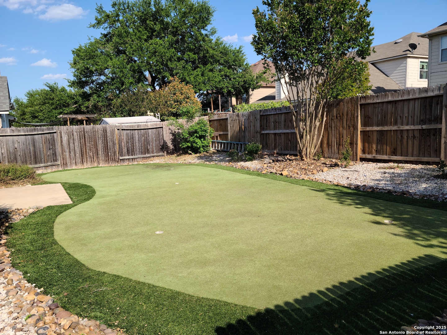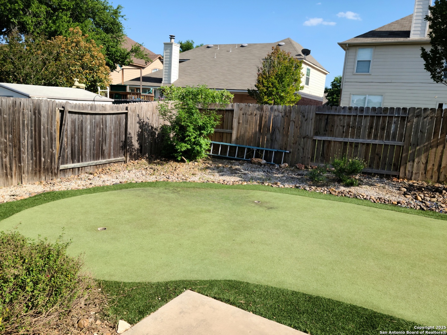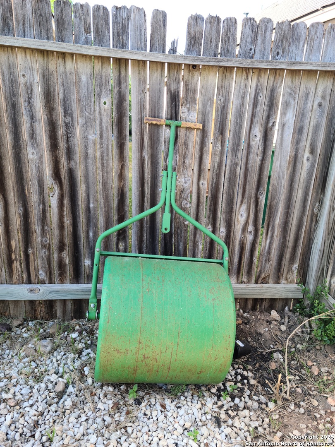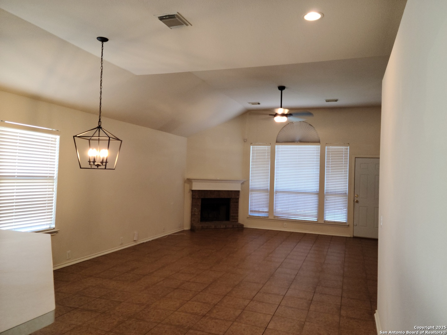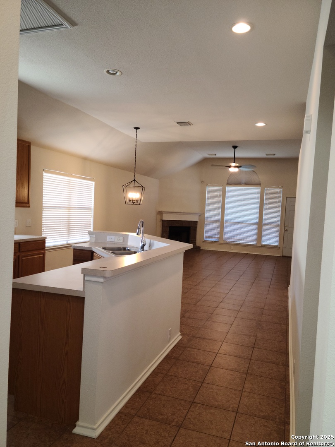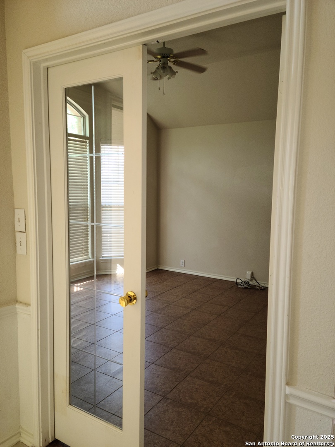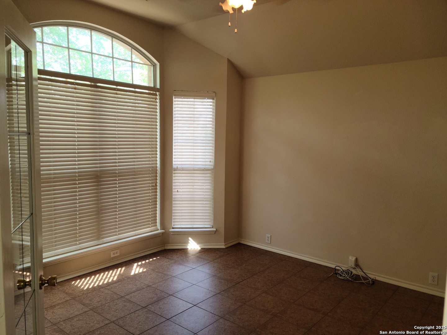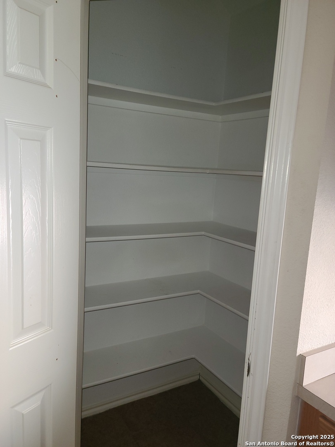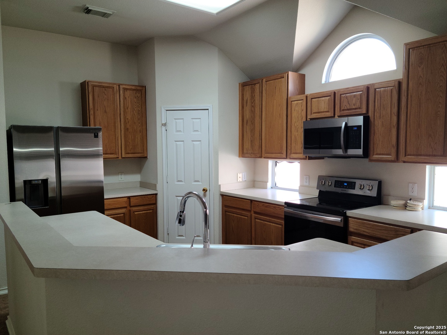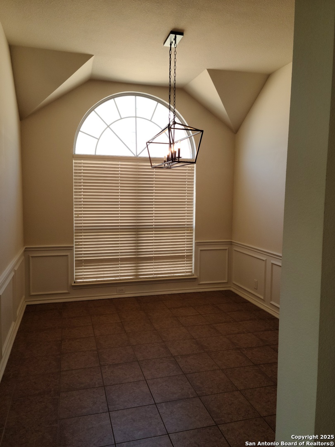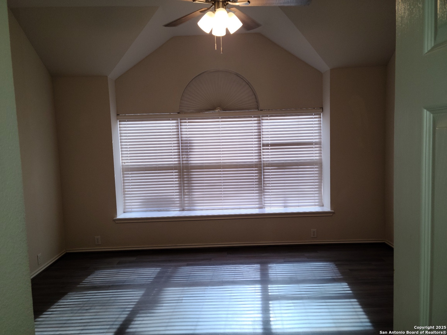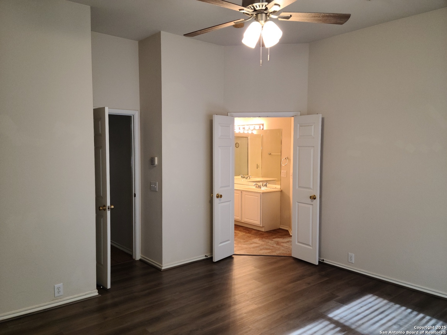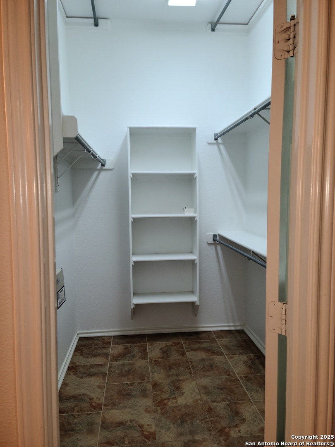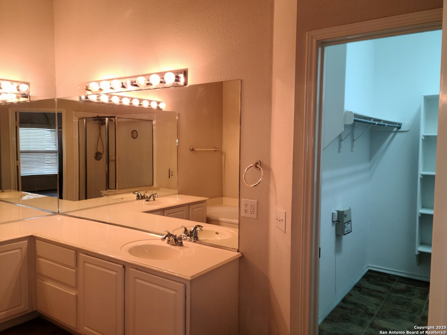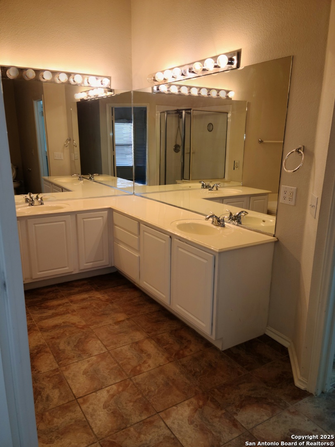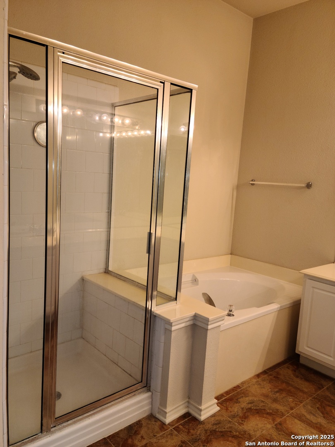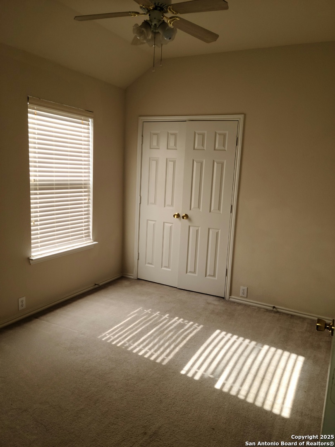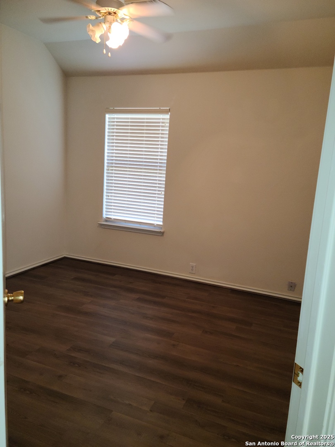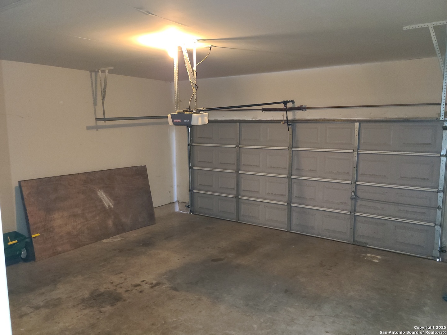Property Details
Arrow Bow
San Antonio, TX 78258
$395,000
4 BD | 2 BA |
Property Description
Location, location! This small, quaint neighborhood is located in the heart of Stone Oak and is convenient to everything! This well maintained 4 bedrooms, 2 bath + office/study is situated on a cul-de-sac street within walking distance to Stone Oak Elementary. One of the bedrooms could serve as a flex space or second office. The light and bright home offers high ceilings and spacious rooms with laminate, carpet and tile flooring throughout. The eat-in kitchen offers abundant cabinetry, solid surface counters, stainless appliances and a separate dining room. The primary bath features double vanities, a soaking tub, shower and a large closet. And.... don't miss out on your personal 4 hole putting green! The back yard is built for fun! Highly desired NEISD schools. Close to medical facilities, shopping and restaurants. Ready for immediate move in!
-
Type: Residential Property
-
Year Built: 2000
-
Cooling: One Central
-
Heating: Central
-
Lot Size: 0.15 Acres
Property Details
- Status:Available
- Type:Residential Property
- MLS #:1857888
- Year Built:2000
- Sq. Feet:2,125
Community Information
- Address:1326 Arrow Bow San Antonio, TX 78258
- County:Bexar
- City:San Antonio
- Subdivision:MT. ARROWHEAD NE
- Zip Code:78258
School Information
- School System:North East I.S.D
- High School:Ronald Reagan
- Middle School:Barbara Bush
- Elementary School:Stone Oak
Features / Amenities
- Total Sq. Ft.:2,125
- Interior Features:One Living Area, Separate Dining Room, Island Kitchen, Study/Library, Open Floor Plan, Walk in Closets
- Fireplace(s): One, Living Room, Gas
- Floor:Ceramic Tile, Linoleum
- Inclusions:Ceiling Fans, Washer Connection, Dryer Connection, Self-Cleaning Oven, Disposal, Dishwasher, Ice Maker Connection, Solid Counter Tops, City Garbage service
- Master Bath Features:Tub/Shower Separate, Bidet
- Cooling:One Central
- Heating Fuel:Natural Gas
- Heating:Central
- Master:15x14
- Bedroom 2:10x10
- Bedroom 3:9x12
- Bedroom 4:9x11
- Dining Room:11x10
- Kitchen:23x16
- Office/Study:13x13
Architecture
- Bedrooms:4
- Bathrooms:2
- Year Built:2000
- Stories:1
- Style:One Story
- Roof:Composition
- Foundation:Slab
- Parking:Two Car Garage
Property Features
- Neighborhood Amenities:Park/Playground
- Water/Sewer:Water System, Sewer System, City
Tax and Financial Info
- Proposed Terms:Conventional, FHA, VA, Cash
- Total Tax:8666
4 BD | 2 BA | 2,125 SqFt
© 2025 Lone Star Real Estate. All rights reserved. The data relating to real estate for sale on this web site comes in part from the Internet Data Exchange Program of Lone Star Real Estate. Information provided is for viewer's personal, non-commercial use and may not be used for any purpose other than to identify prospective properties the viewer may be interested in purchasing. Information provided is deemed reliable but not guaranteed. Listing Courtesy of Jeanine Rochelle with Home Team of America.

