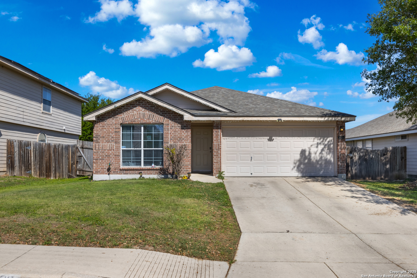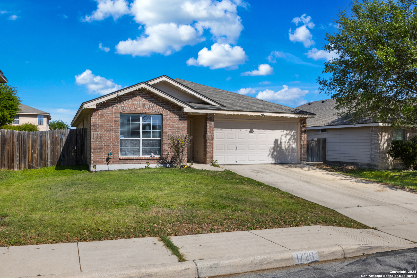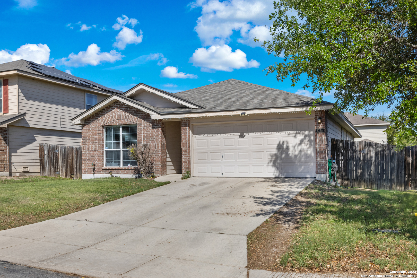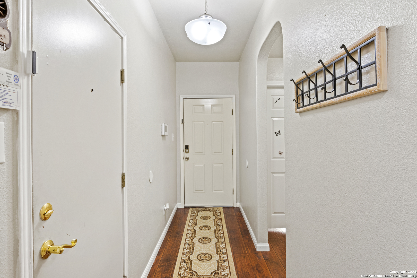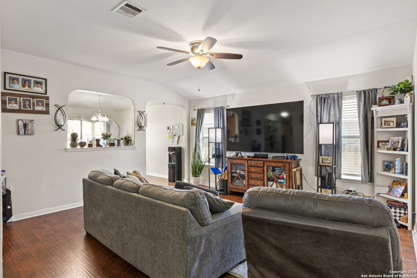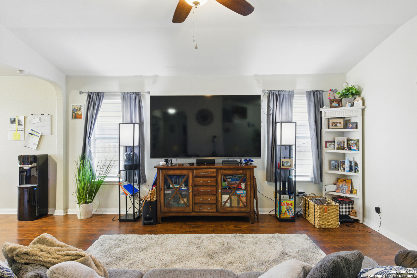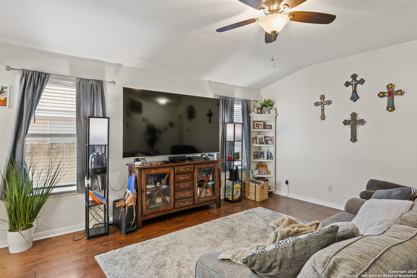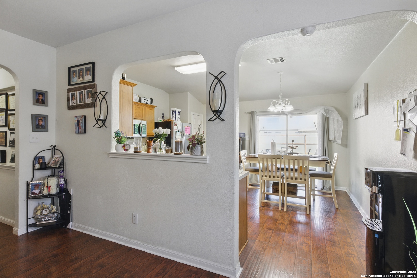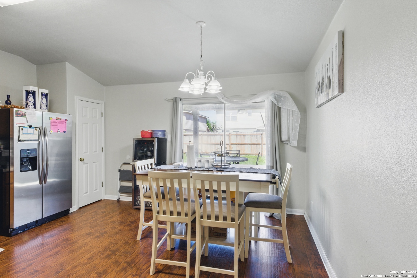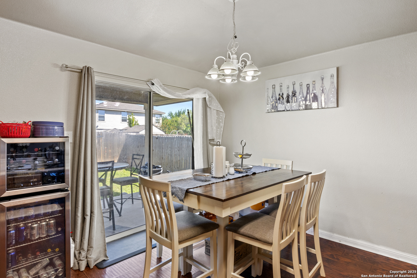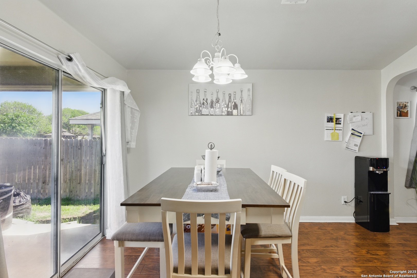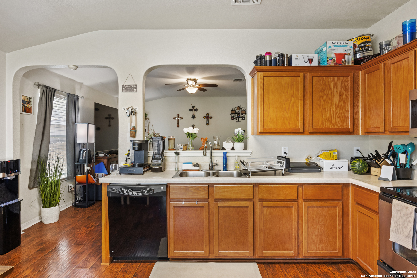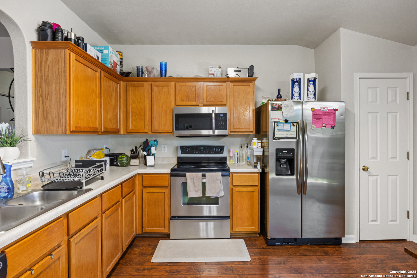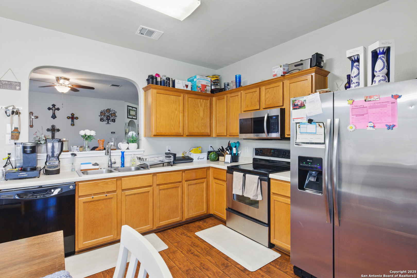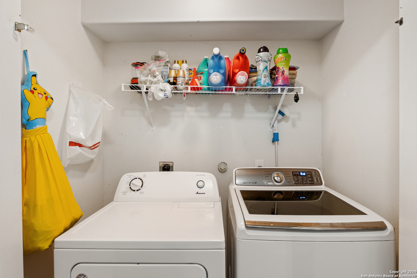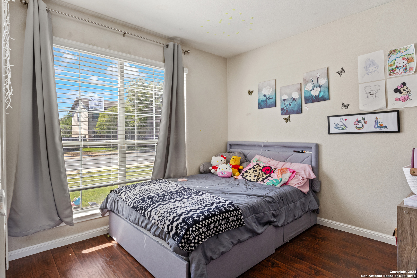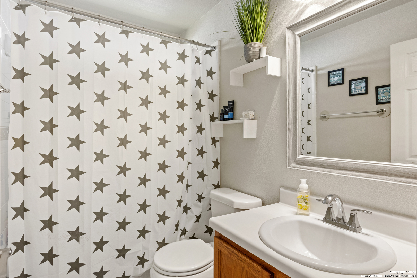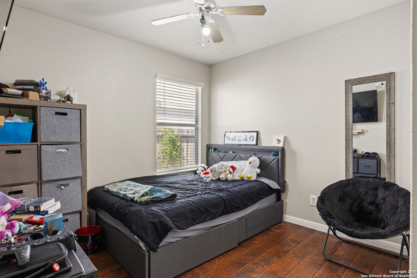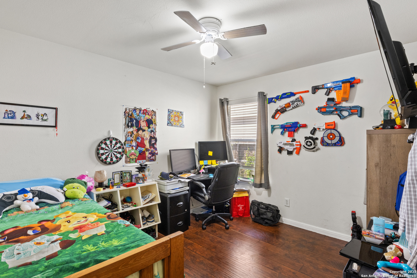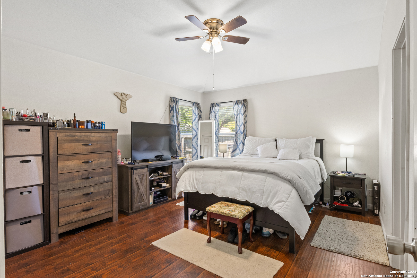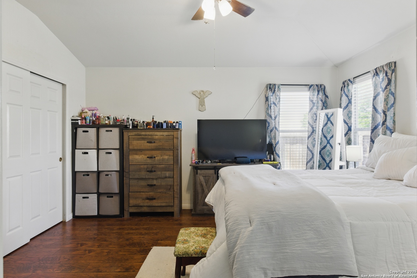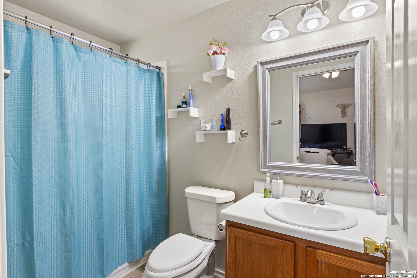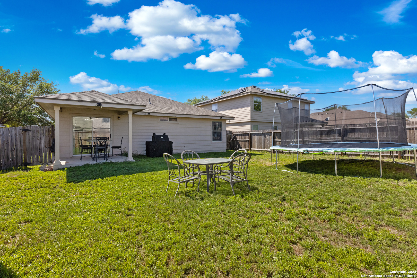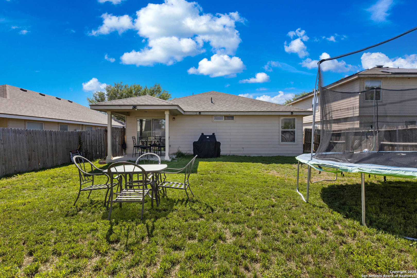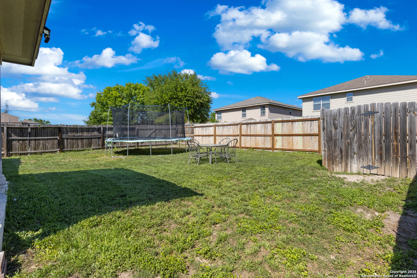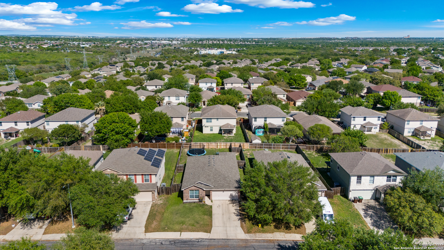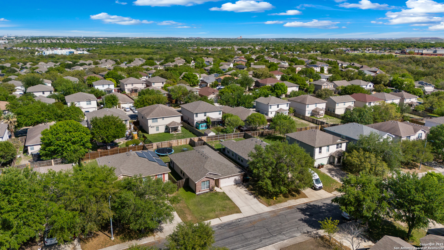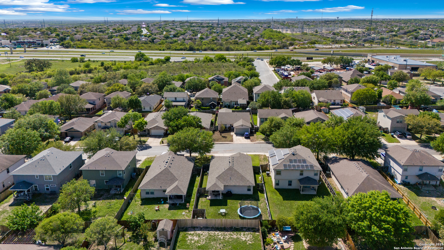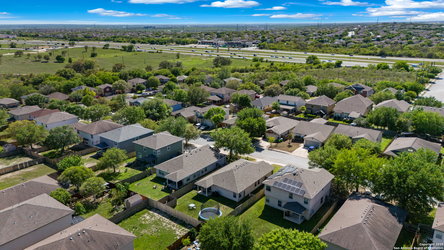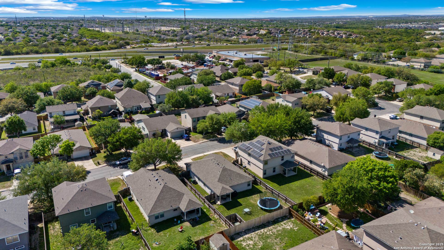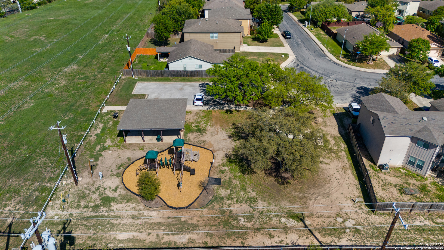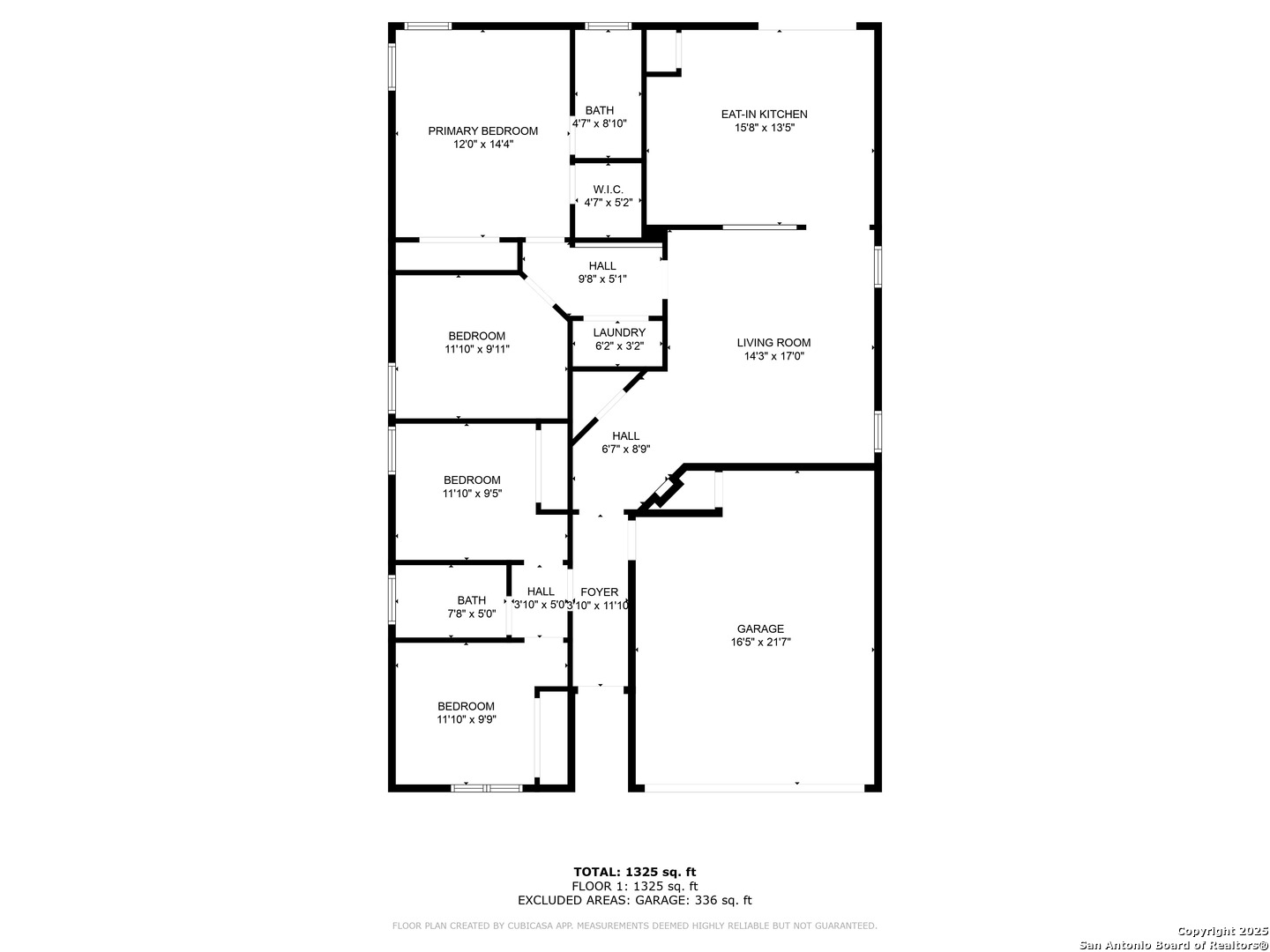Property Details
BARKING WOLF
San Antonio, TX 78245
$225,000
3 BD | 2 BA |
Property Description
Step into comfort and charm in this single-story brick home, perfectly nestled in the Wolf Creek community. From the moment you arrive, you'll feel right at home with its inviting curb appeal and thoughtful layout. Inside, rich wood-style flooring flows throughout the main living areas, setting a warm and elegant tone. The open-concept design is filled with natural light and complemented by soaring vaulted ceilings that create a bright, airy ambiance. A dedicated office/den offers the perfect flex space-ideal for remote work, a cozy reading nook, or a creative retreat. The spacious kitchen is a true delight, boasting abundant cabinetry, sleek stainless steel appliances, and a large walk-in pantry. The private primary suite is a peaceful haven, featuring a generous walk-in closet and a well-appointed en-suite bath. Step outside to your personal backyard retreat, where a covered patio invites you to unwind or entertain in style. Complete with a two-car garage and conveniently located just minutes from Loop 1604, Lackland AFB, shopping, dining, and parks-this home offers the ideal blend of comfort, functionality, and lifestyle. Don't miss your check out this special home!
-
Type: Residential Property
-
Year Built: 2005
-
Cooling: One Central
-
Heating: Central
-
Lot Size: 0.14 Acres
Property Details
- Status:Available
- Type:Residential Property
- MLS #:1857650
- Year Built:2005
- Sq. Feet:1,380
Community Information
- Address:1726 BARKING WOLF San Antonio, TX 78245
- County:Bexar
- City:San Antonio
- Subdivision:WOLF CREEK
- Zip Code:78245
School Information
- School System:Southwest I.S.D.
- High School:Southwest
- Middle School:Scobee Jr High
- Elementary School:Kriewald Road
Features / Amenities
- Total Sq. Ft.:1,380
- Interior Features:One Living Area, Eat-In Kitchen, Study/Library, Utility Room Inside, 1st Floor Lvl/No Steps, Cable TV Available, High Speed Internet, All Bedrooms Downstairs, Laundry in Closet, Walk in Closets
- Fireplace(s): Not Applicable
- Floor:Carpeting, Ceramic Tile, Vinyl
- Inclusions:Ceiling Fans, Central Vacuum, Washer Connection, Microwave Oven, Stove/Range, Refrigerator, Disposal, Dishwasher, Water Softener (owned), Vent Fan, Smoke Alarm
- Master Bath Features:Tub/Shower Combo
- Exterior Features:Private Tennis, Patio Slab, Privacy Fence
- Cooling:One Central
- Heating Fuel:Electric
- Heating:Central
- Master:12x14
- Bedroom 2:11x9
- Bedroom 3:11x9
- Kitchen:15x13
Architecture
- Bedrooms:3
- Bathrooms:2
- Year Built:2005
- Stories:1
- Style:One Story, Ranch
- Roof:Composition
- Foundation:Slab
- Parking:Two Car Garage, Attached
Property Features
- Neighborhood Amenities:Park/Playground, BBQ/Grill
- Water/Sewer:Water System, Sewer System
Tax and Financial Info
- Proposed Terms:Conventional, FHA, VA, Cash
- Total Tax:4429.51
3 BD | 2 BA | 1,380 SqFt
© 2025 Lone Star Real Estate. All rights reserved. The data relating to real estate for sale on this web site comes in part from the Internet Data Exchange Program of Lone Star Real Estate. Information provided is for viewer's personal, non-commercial use and may not be used for any purpose other than to identify prospective properties the viewer may be interested in purchasing. Information provided is deemed reliable but not guaranteed. Listing Courtesy of Zachariah Castillo with Keller Williams City-View.

