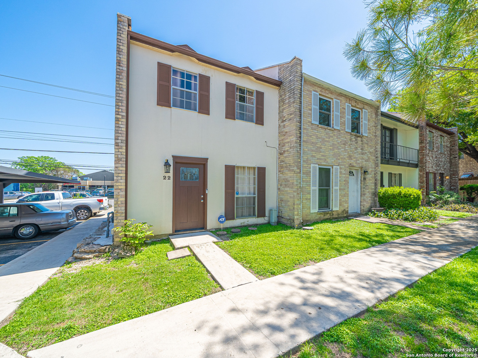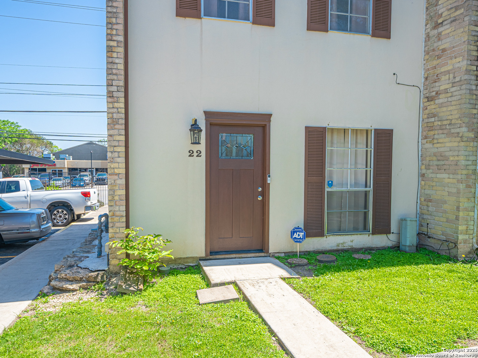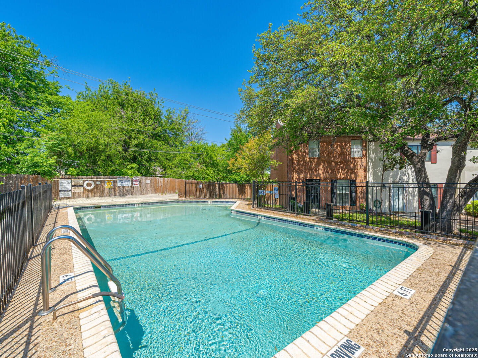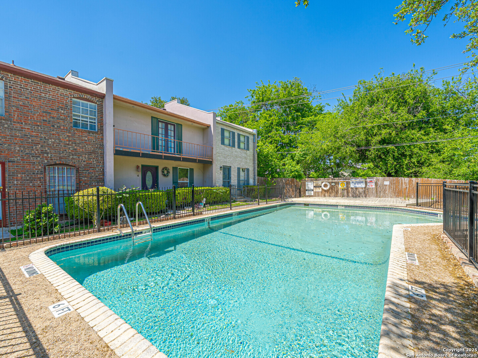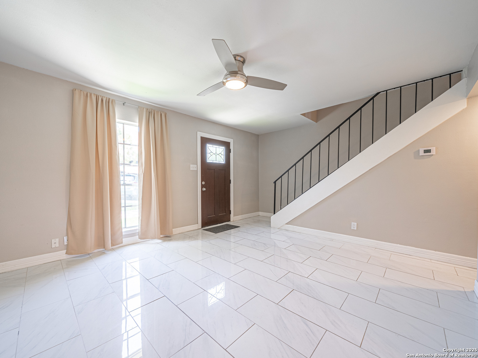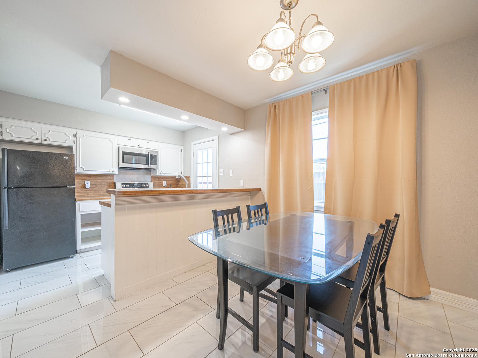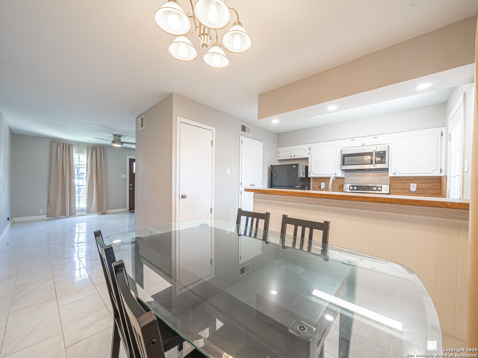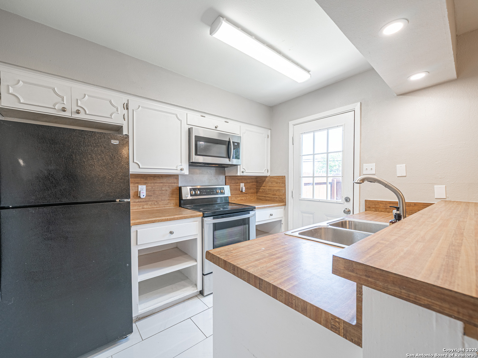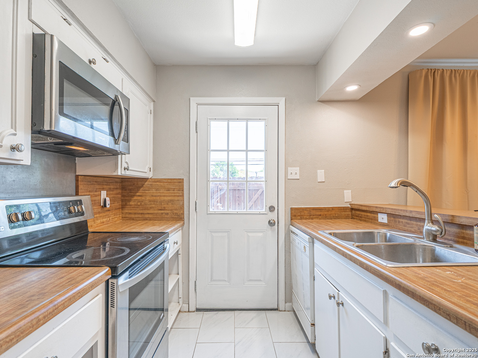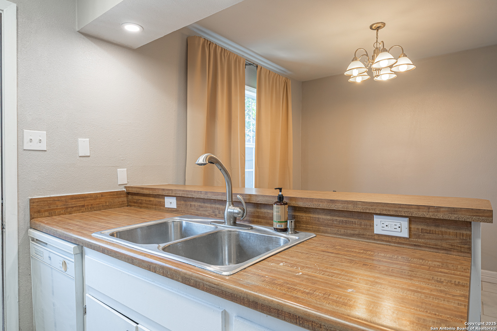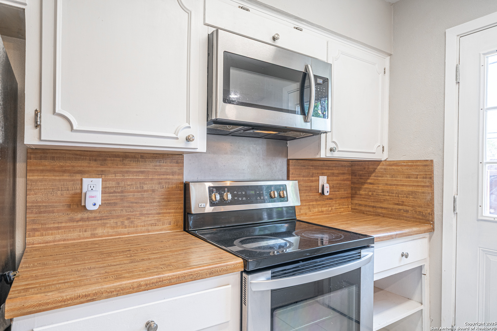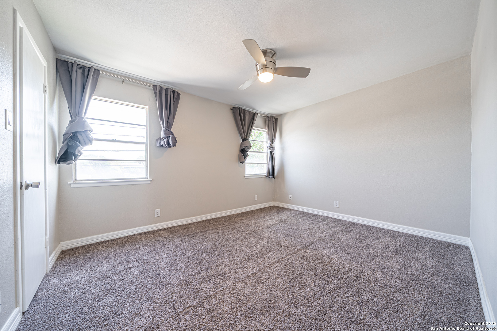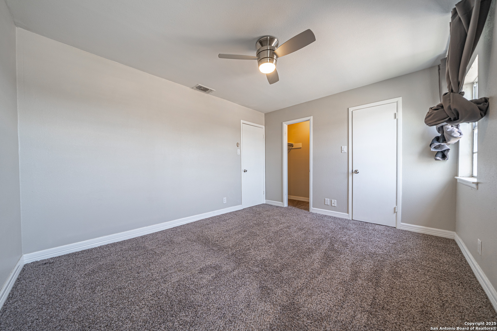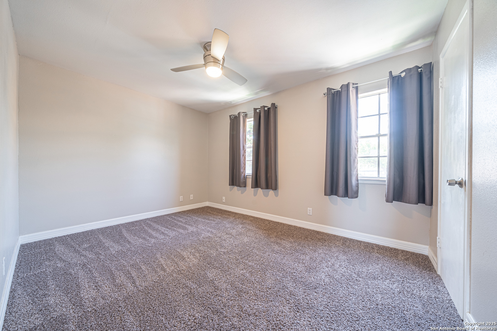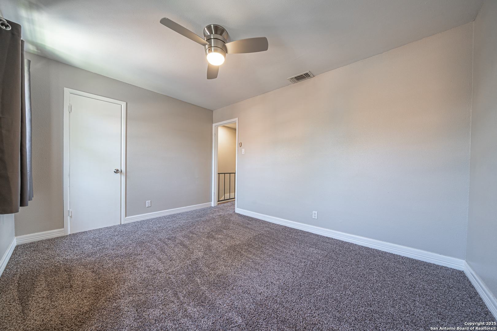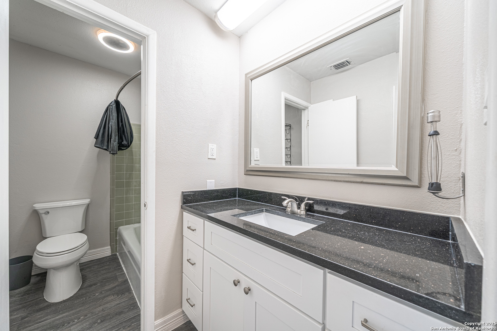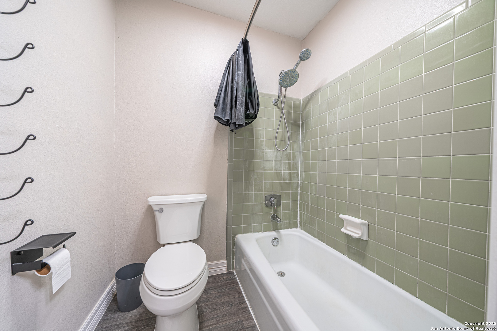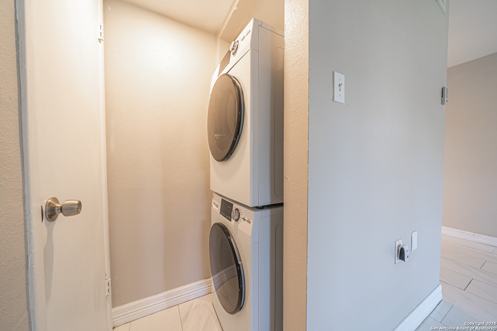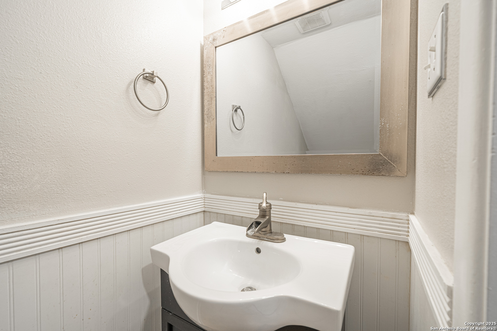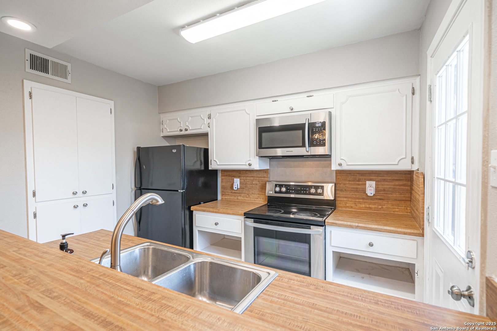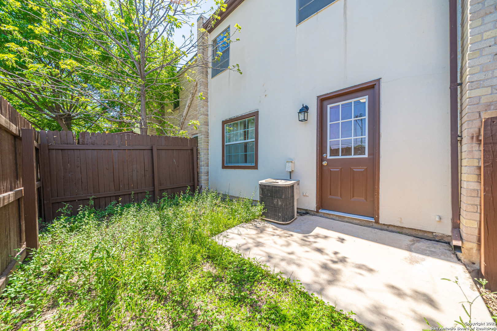Property Details
Wurzbach
San Antonio, TX 78240
$139,999
2 BD | 3 BA |
Property Description
Welcome to your dream townhome, ideally situated for convenience and comfort! This beautiful residence features a stunning pool, perfect for relaxation and leisure. Whether you're a first-time homebuyer or an investor seeking a rental property, this unit checks all the boxes. Located just 6 minutes from University Hospital, you are practically in the heart of the medical area, with a quick 10-minute commute to USAA near the intersection of IH 10 and Loop 410, making this home perfect for professionals on the go. The spacious layout includes 2 bedrooms and 2.5 baths, providing ample space for living and entertaining, along with unique washer and dryer connections for added convenience. Enjoy the luxury of your own covered designated parking space, conveniently located in the first building by the entrance. With freshly painted interiors creating a welcoming and modern atmosphere, this townhome is a fantastic opportunity that won't last long. Embrace the lifestyle you've always wanted in a location that suits your needs-schedule a viewing today and make this gem your own!
-
Type: Townhome
-
Year Built: 1979
-
Cooling: One Central
-
Heating: Central
-
Lot Size: 0.02 Acres
Property Details
- Status:Contract Pending
- Type:Townhome
- MLS #:1858066
- Year Built:1979
- Sq. Feet:1,008
Community Information
- Address:6427 Wurzbach San Antonio, TX 78240
- County:Bexar
- City:San Antonio
- Subdivision:OAKHILL TERRACE TH
- Zip Code:78240
School Information
- School System:Northside
- High School:Call District
- Middle School:Call District
- Elementary School:Call District
Features / Amenities
- Total Sq. Ft.:1,008
- Interior Features:One Living Area, Separate Dining Room, Breakfast Bar, Utility Room Inside, All Bedrooms Upstairs, Walk in Closets
- Fireplace(s): Not Applicable
- Floor:Carpeting, Ceramic Tile
- Inclusions:Ceiling Fans, Stacked Washer/Dryer, Self-Cleaning Oven, Microwave Oven, Stove/Range, Refrigerator, Smoke Alarm
- Master Bath Features:Tub/Shower Combo, Single Vanity
- Cooling:One Central
- Heating Fuel:Electric
- Heating:Central
- Master:14x11
- Bedroom 2:14x10
- Dining Room:10x9
- Kitchen:10x9
Architecture
- Bedrooms:2
- Bathrooms:3
- Year Built:1979
- Stories:2
- Style:Two Story
- Roof:Wood Shingle/Shake
- Foundation:Slab
- Parking:None/Not Applicable
Property Features
- Neighborhood Amenities:Pool, Clubhouse
- Water/Sewer:City
Tax and Financial Info
- Proposed Terms:Conventional, FHA, VA, Cash, Assumption w/Qualifying
- Total Tax:3158.25
2 BD | 3 BA | 1,008 SqFt
© 2025 Lone Star Real Estate. All rights reserved. The data relating to real estate for sale on this web site comes in part from the Internet Data Exchange Program of Lone Star Real Estate. Information provided is for viewer's personal, non-commercial use and may not be used for any purpose other than to identify prospective properties the viewer may be interested in purchasing. Information provided is deemed reliable but not guaranteed. Listing Courtesy of Jorge Lizalde with Vortex Realty.


