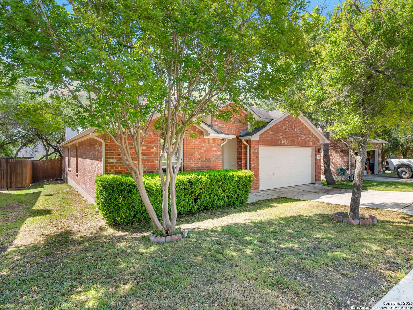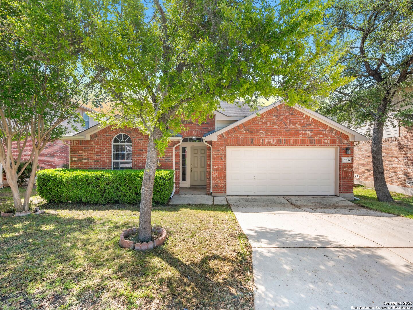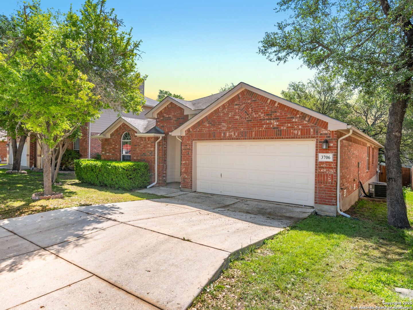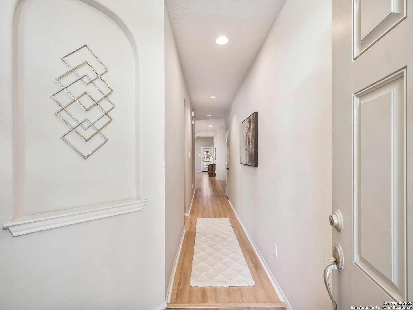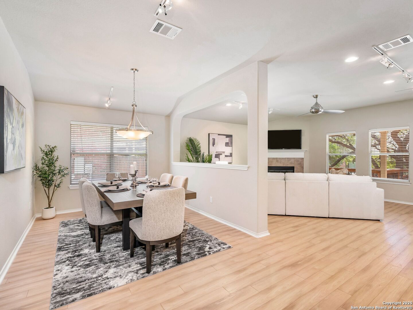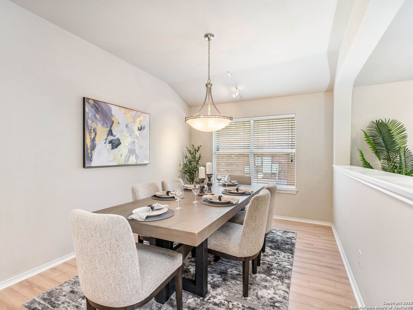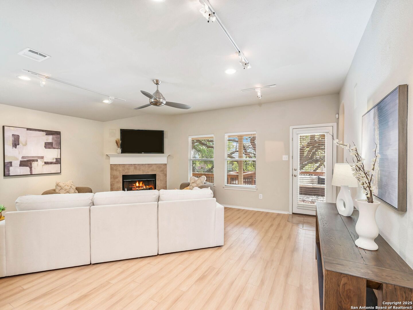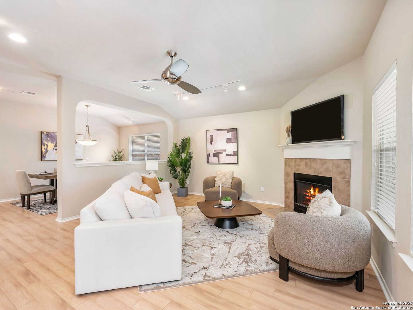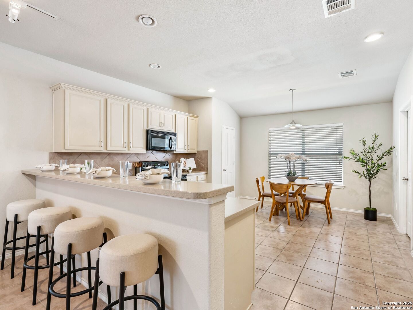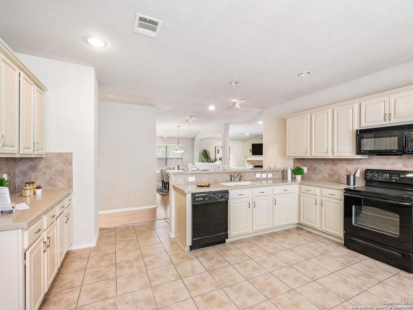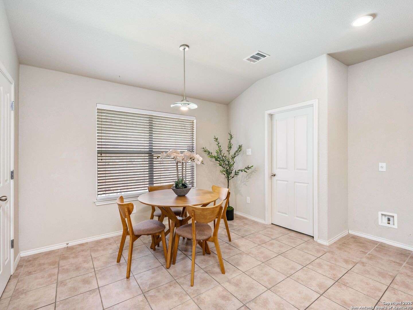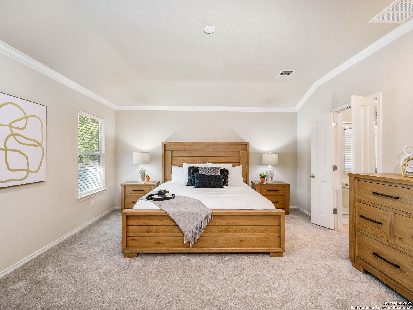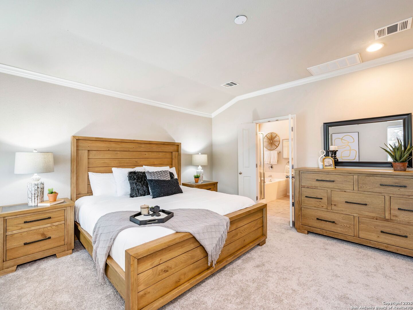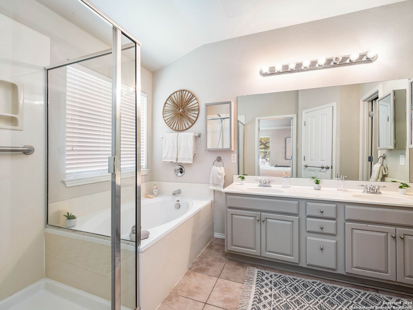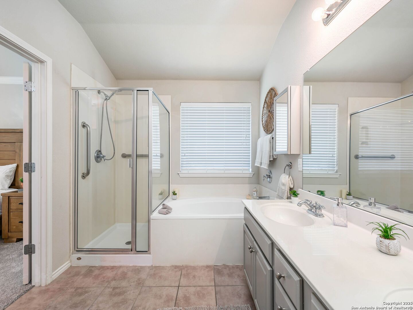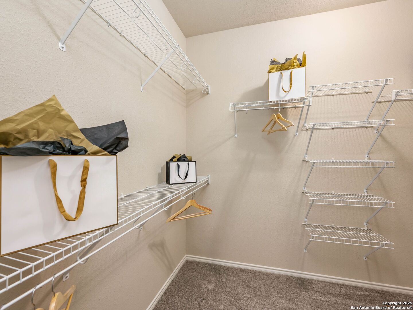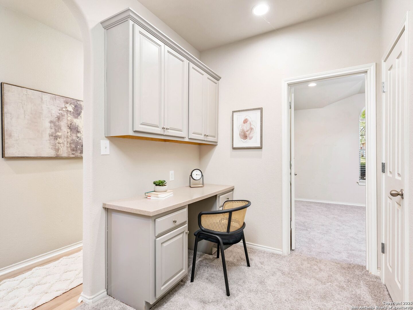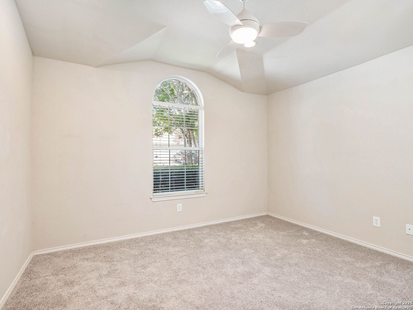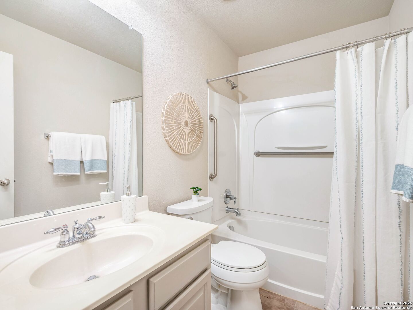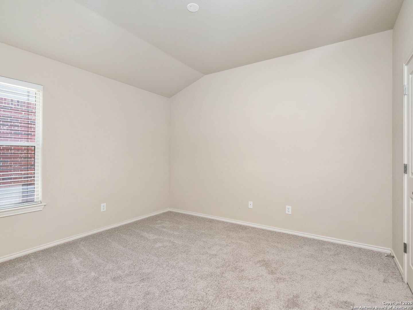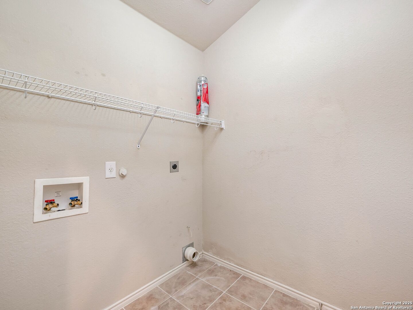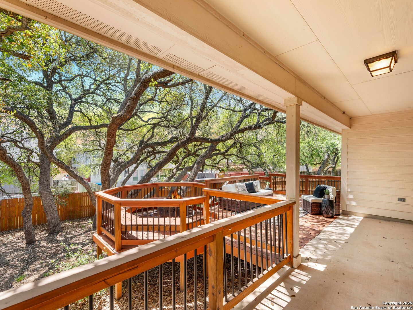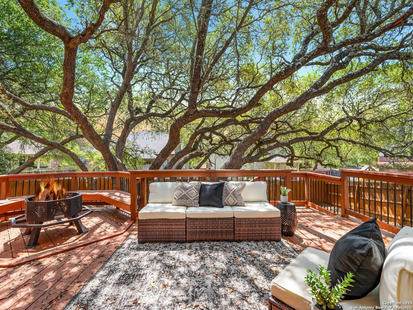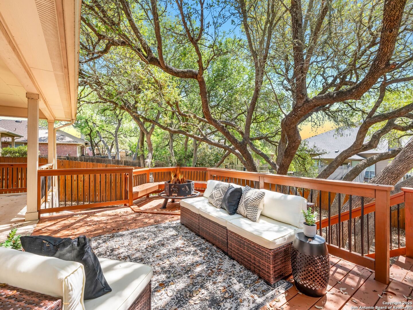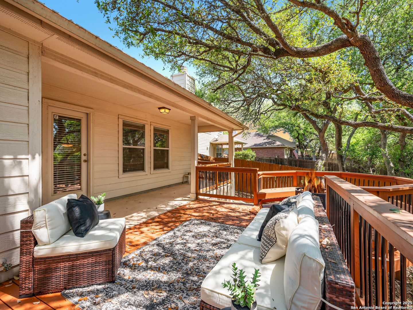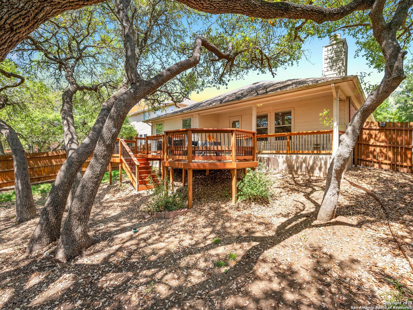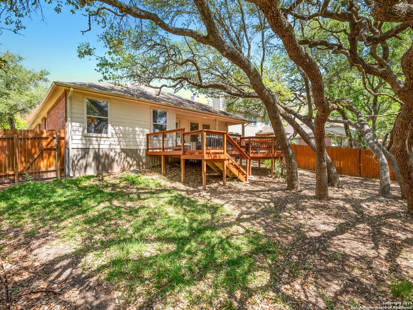Property Details
Cotoneaster
San Antonio, TX 78261
$359,000
3 BD | 2 BA |
Property Description
Welcome to this beautifully maintained single-story home offering effortless, no-step living in a serene, tree-filled setting. The homes features a gorgeous neutral palate with fresh paint and brand-new carpeting in the bedrooms! Natural light pours through the open floor plan, creating a bright and airy ambiance throughout. Step outside onto the freshly refinished deck nestled beneath a canopy of gorgeous oak trees-perfect for sipping your morning coffee or winding down after a long day. The home also has insulated garage doors and nearly new HVAC system. Located in a desirable area, this community features a pool, basketball court, and park-perfect for relaxation and recreation. NEW ROOF WITH ACCEPTABLE CONTRACT.
-
Type: Residential Property
-
Year Built: 2006
-
Cooling: One Central
-
Heating: Central
-
Lot Size: 0.16 Acres
Property Details
- Status:Available
- Type:Residential Property
- MLS #:1858628
- Year Built:2006
- Sq. Feet:1,978
Community Information
- Address:3706 Cotoneaster San Antonio, TX 78261
- County:Bexar
- City:San Antonio
- Subdivision:INDIAN SPRINGS
- Zip Code:78261
School Information
- School System:Comal
- High School:Pieper
- Middle School:Bulverde
- Elementary School:Indian Springs
Features / Amenities
- Total Sq. Ft.:1,978
- Interior Features:One Living Area, Separate Dining Room, Eat-In Kitchen, Two Eating Areas, Breakfast Bar, Utility Room Inside, 1st Floor Lvl/No Steps, High Ceilings, Open Floor Plan, All Bedrooms Downstairs, Laundry Main Level, Walk in Closets
- Fireplace(s): Living Room
- Floor:Carpeting, Ceramic Tile, Laminate
- Inclusions:Ceiling Fans, Washer Connection, Dryer Connection
- Master Bath Features:Tub/Shower Separate, Double Vanity, Garden Tub
- Cooling:One Central
- Heating Fuel:Electric
- Heating:Central
- Master:16x15
- Bedroom 2:13x11
- Bedroom 3:12x11
- Dining Room:15x11
- Kitchen:19x12
- Office/Study:8x5
Architecture
- Bedrooms:3
- Bathrooms:2
- Year Built:2006
- Stories:1
- Style:One Story
- Roof:Composition
- Foundation:Slab
- Parking:Two Car Garage
Property Features
- Neighborhood Amenities:Pool, Park/Playground, Basketball Court
- Water/Sewer:Water System
Tax and Financial Info
- Proposed Terms:Conventional, FHA, VA, Cash
- Total Tax:7259
3 BD | 2 BA | 1,978 SqFt
© 2025 Lone Star Real Estate. All rights reserved. The data relating to real estate for sale on this web site comes in part from the Internet Data Exchange Program of Lone Star Real Estate. Information provided is for viewer's personal, non-commercial use and may not be used for any purpose other than to identify prospective properties the viewer may be interested in purchasing. Information provided is deemed reliable but not guaranteed. Listing Courtesy of Pamela Mauldon with Kuper Sotheby's Int'l Realty.

