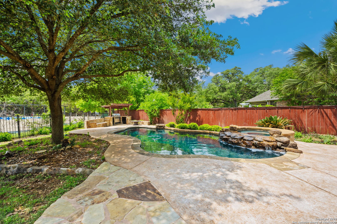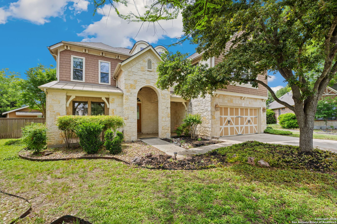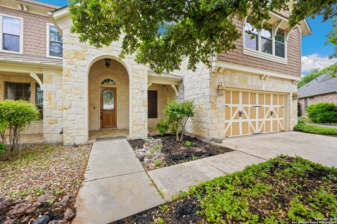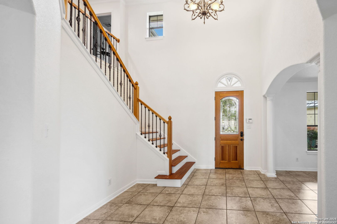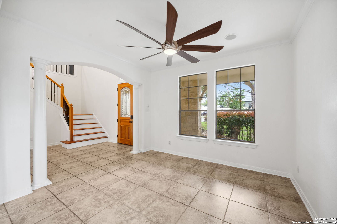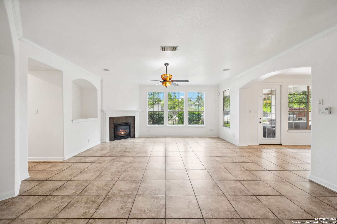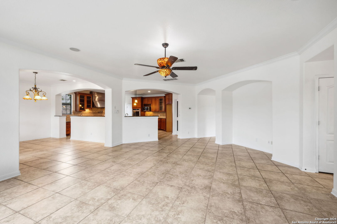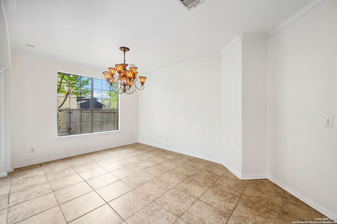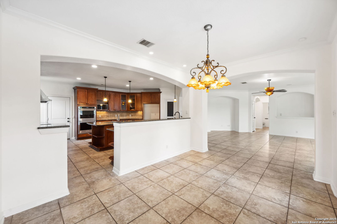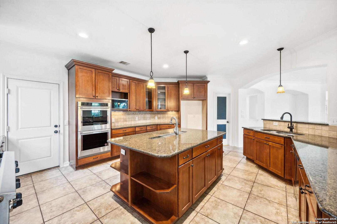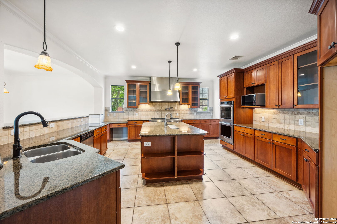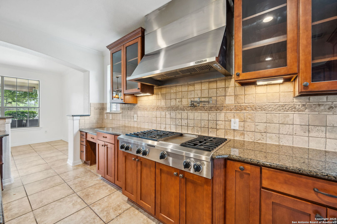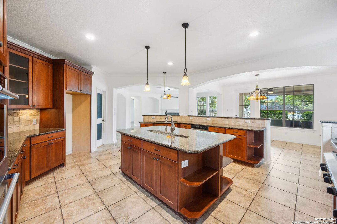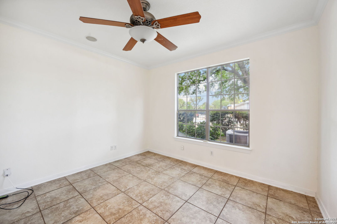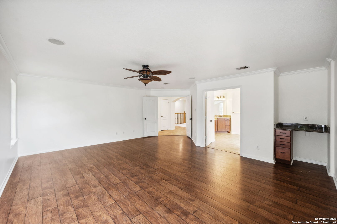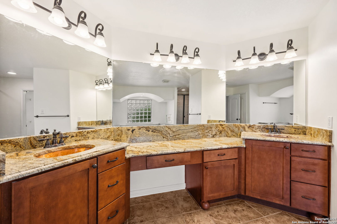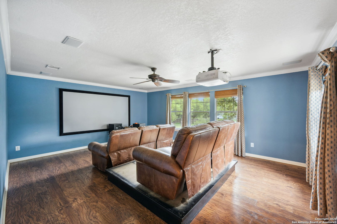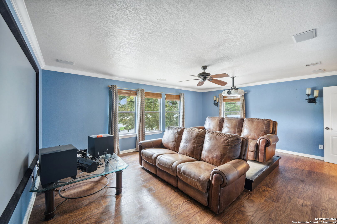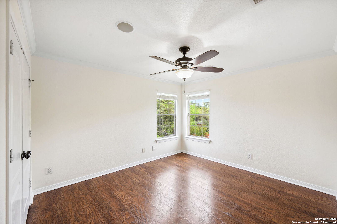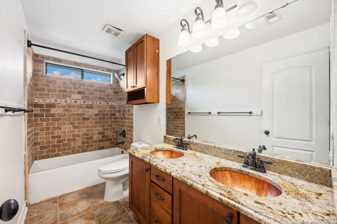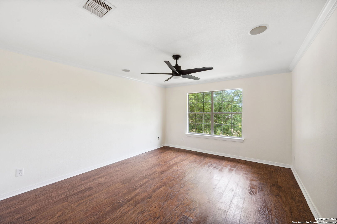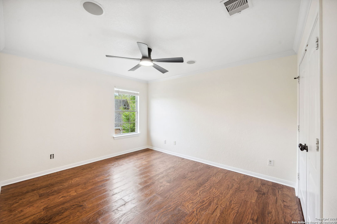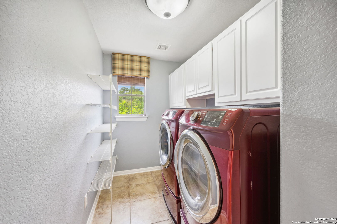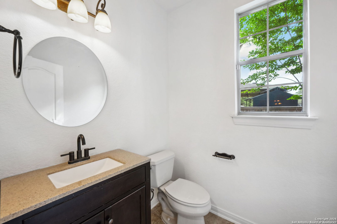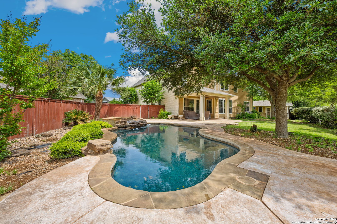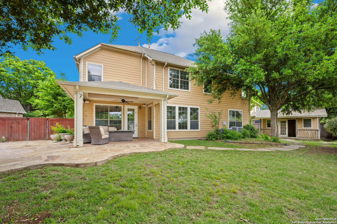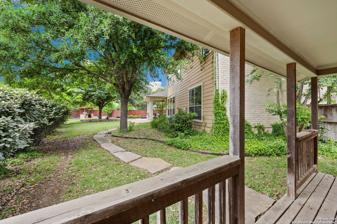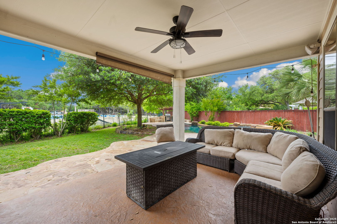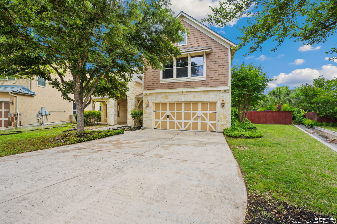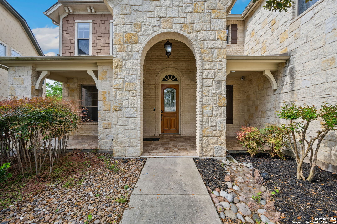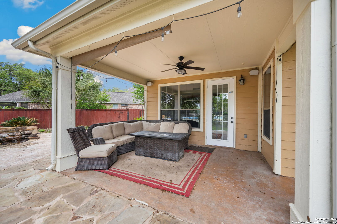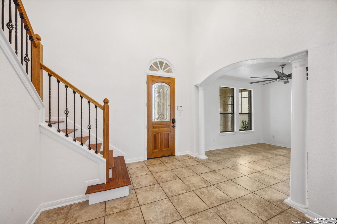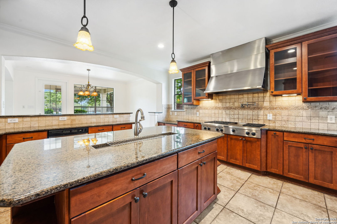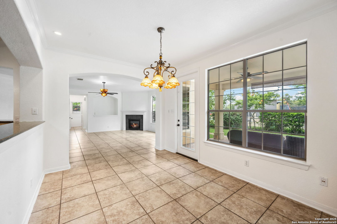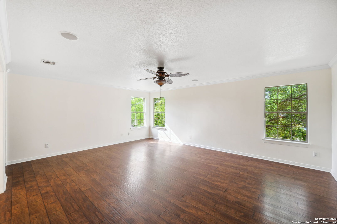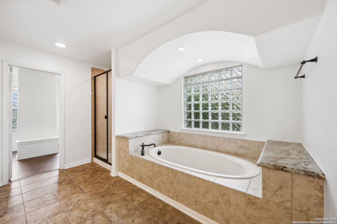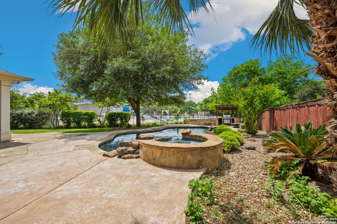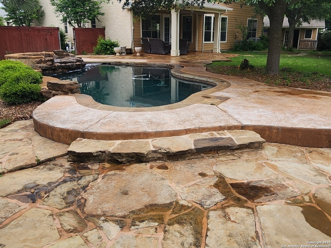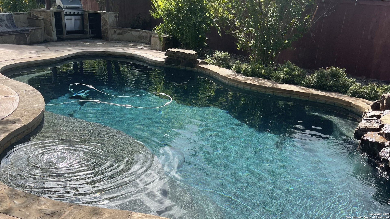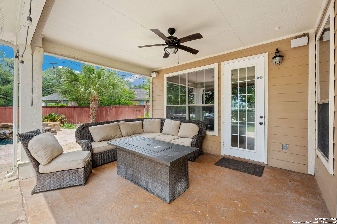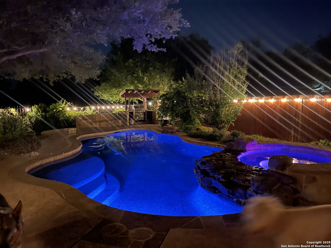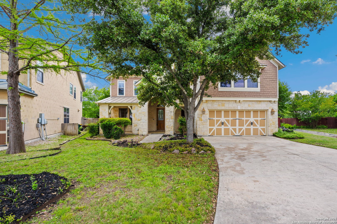Property Details
Clear Water
Boerne, TX 78006
$689,000
4 BD | 3 BA |
Property Description
Welcome to this beautiful two-story single-family home nestled in the heart of fabulous Boerne! Ideally located in the sought-after Trails at Herff Ranch subdivision, this home offers the perfect blend of comfort, convenience, and style. Enjoy being just a short stroll away from the scenic Cibolo Creek trails and two highly regarded schools-an unbeatable location for both outdoor lovers and those seeking a vibrant community. This spacious home features four generously sized bedrooms and two-and-a-half well-appointed bathrooms, providing plenty of room to spread out and grow. The elegant stucco exterior sets the tone for what's inside, including a private backyard retreat complete with a sparkling pool and a cozy patio-perfect for relaxing or entertaining. Inside, you'll find a desirable chef's kitchen ready for culinary adventures, a dedicated study ideal for working from home, and a versatile theater/game room for movie nights or game days. Warm up by the fireplace on cool evenings, and enjoy the convenience of an attached garage. Sitting on a generous 0.28-acre lot, this property offers both space and community charm in one of Boerne's most beloved neighborhoods. Don't miss the opportunity to make this house your home!
-
Type: Residential Property
-
Year Built: 2006
-
Cooling: Two Central
-
Heating: Central
-
Lot Size: 0.28 Acres
Property Details
- Status:Available
- Type:Residential Property
- MLS #:1854312
- Year Built:2006
- Sq. Feet:3,994
Community Information
- Address:105 Clear Water Boerne, TX 78006
- County:Kendall
- City:Boerne
- Subdivision:TRAILS OF HERFF RANCH
- Zip Code:78006
School Information
- School System:Boerne
- High School:Champion
- Middle School:Voss Middle School
- Elementary School:CIBOLO CREEK
Features / Amenities
- Total Sq. Ft.:3,994
- Interior Features:Three Living Area, Separate Dining Room, Two Eating Areas, Walk-In Pantry, Study/Library, Media Room, All Bedrooms Upstairs, Open Floor Plan, High Speed Internet, Laundry Upper Level, Walk in Closets
- Fireplace(s): One, Living Room
- Floor:Ceramic Tile, Wood, Laminate
- Inclusions:Ceiling Fans, Chandelier, Cook Top, Built-In Oven, Self-Cleaning Oven, Microwave Oven, Gas Cooking, Gas Grill, Disposal, Dishwasher, Smoke Alarm, Security System (Owned), Electric Water Heater, Garage Door Opener, Solid Counter Tops, 2nd Floor Utility Room, Double Ovens, Custom Cabinets, City Garbage service
- Master Bath Features:Tub/Shower Separate, Double Vanity, Garden Tub
- Exterior Features:Patio Slab, Covered Patio, Gas Grill, Sprinkler System, Storage Building/Shed, Gazebo, Has Gutters, Special Yard Lighting, Outdoor Kitchen
- Cooling:Two Central
- Heating Fuel:Electric, Natural Gas
- Heating:Central
- Master:20x16
- Bedroom 2:14x13
- Bedroom 3:13x11
- Bedroom 4:12x11
- Dining Room:10x6
- Family Room:18x17
- Kitchen:18x17
- Office/Study:12x10
Architecture
- Bedrooms:4
- Bathrooms:3
- Year Built:2006
- Stories:2
- Style:Two Story
- Roof:Composition
- Foundation:Slab
- Parking:Two Car Garage, Attached
Property Features
- Neighborhood Amenities:Pool, Clubhouse, Park/Playground
- Water/Sewer:Water System, Sewer System, City
Tax and Financial Info
- Proposed Terms:Conventional, VA, TX Vet, Cash
- Total Tax:11463.69
4 BD | 3 BA | 3,994 SqFt
© 2025 Lone Star Real Estate. All rights reserved. The data relating to real estate for sale on this web site comes in part from the Internet Data Exchange Program of Lone Star Real Estate. Information provided is for viewer's personal, non-commercial use and may not be used for any purpose other than to identify prospective properties the viewer may be interested in purchasing. Information provided is deemed reliable but not guaranteed. Listing Courtesy of Aurora Crawford with M. Stagers Realty Partners.

