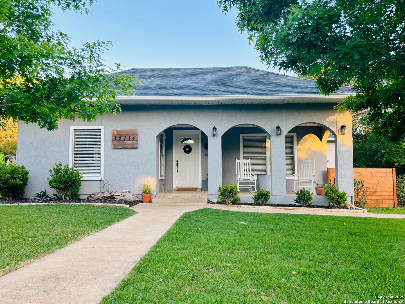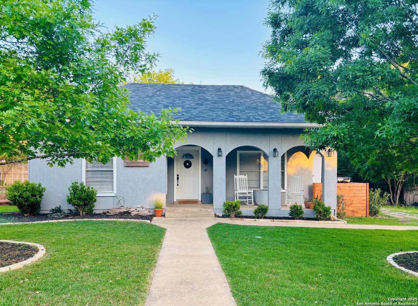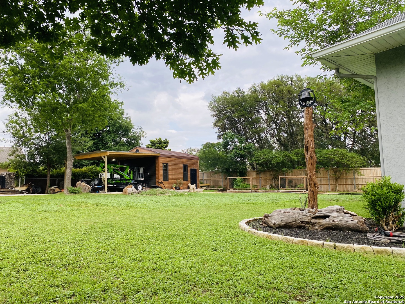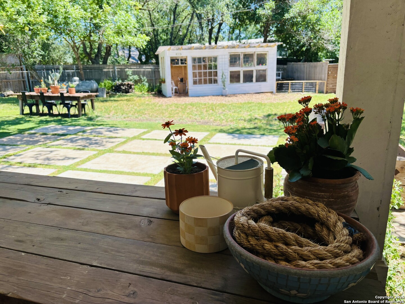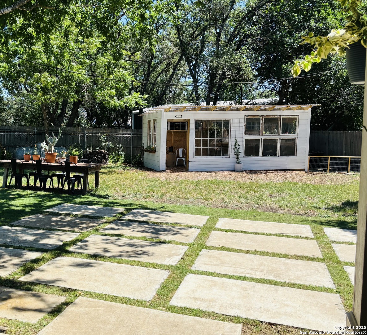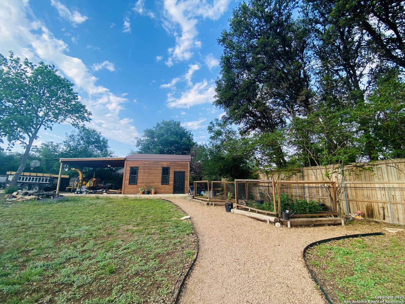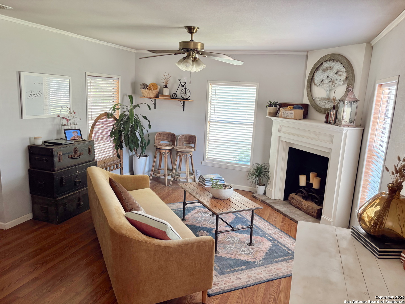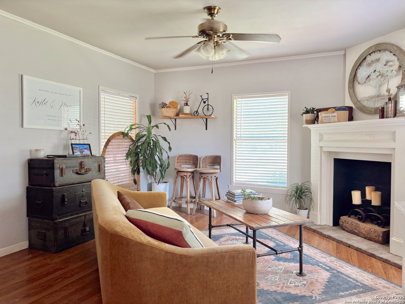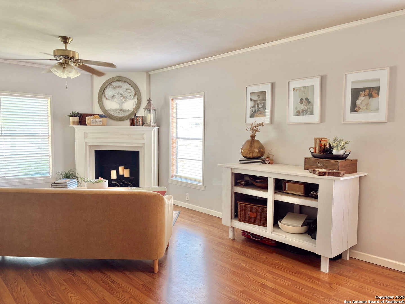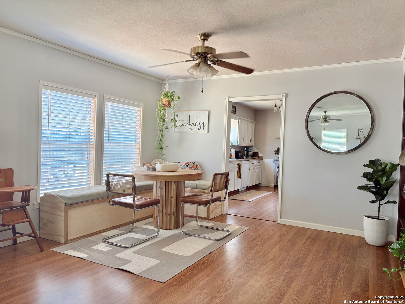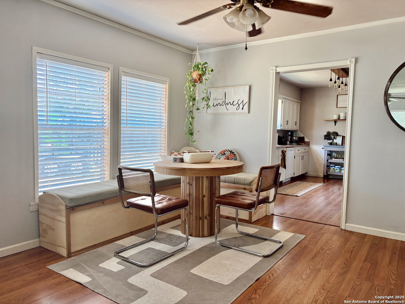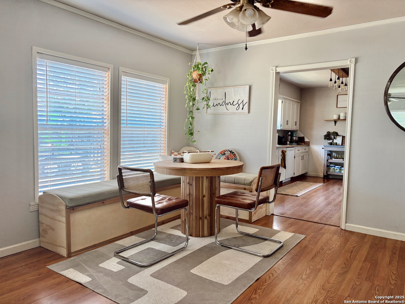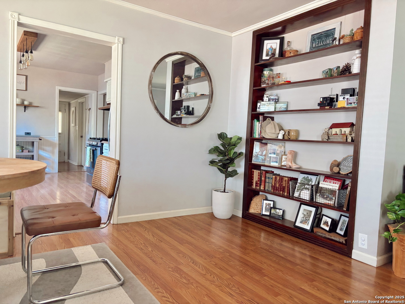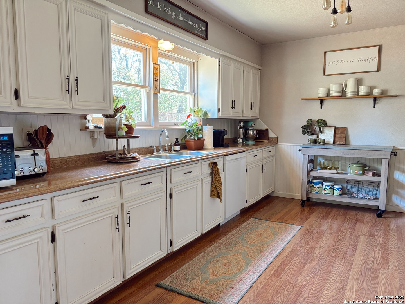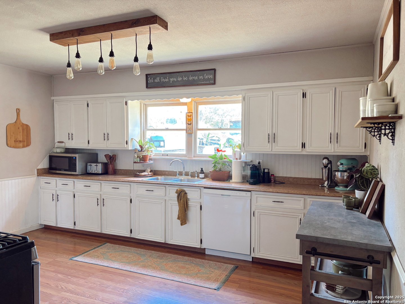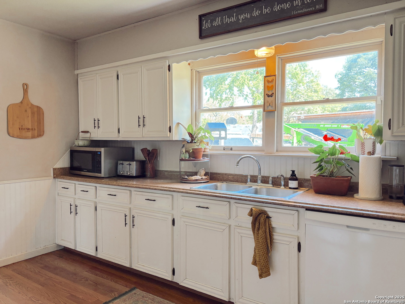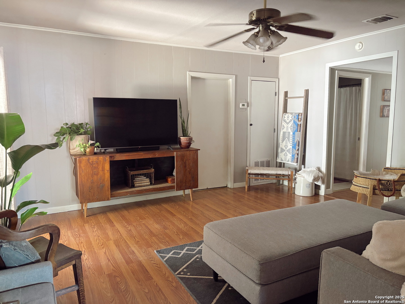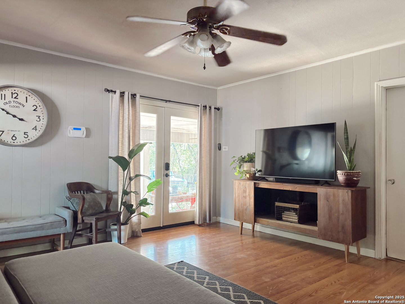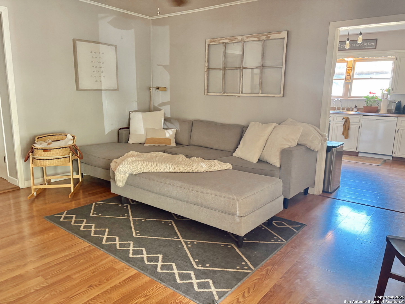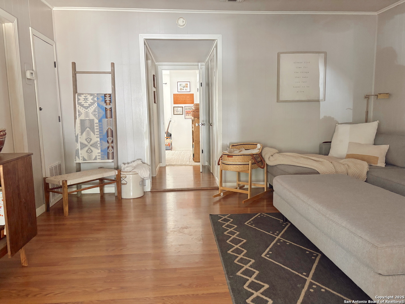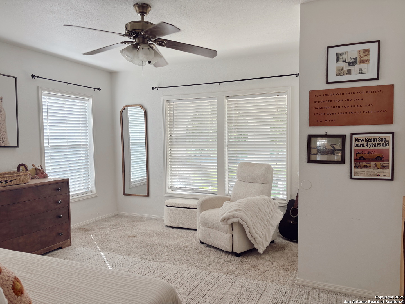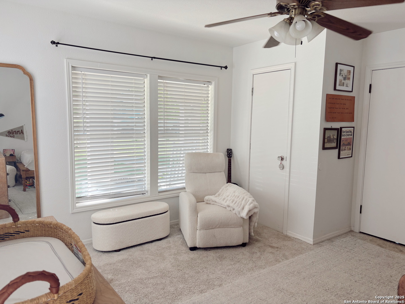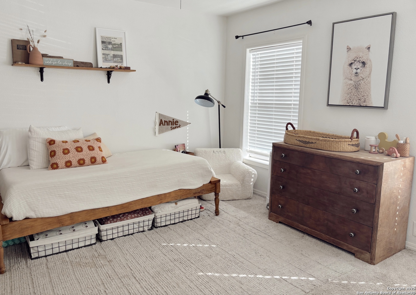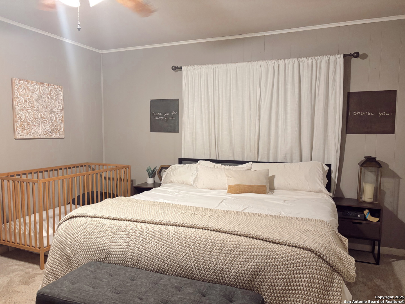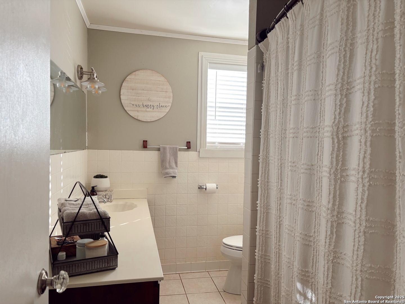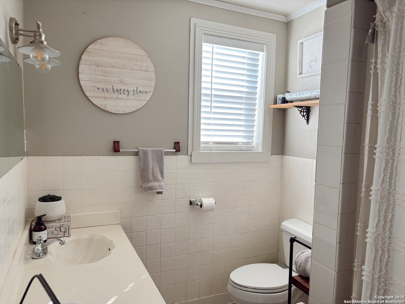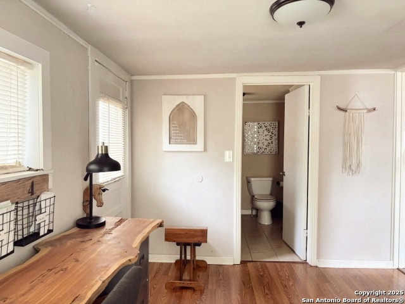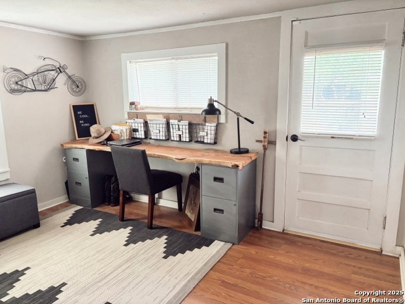Property Details
Mount Everest
San Antonio, TX 78232
$429,999
2 BD | 2 BA |
Property Description
Come take a look at this thoughtfully cared for home, nestled in the peaceful Oak Haven Heights neighborhood-ideally located inside the sought-after Loop 1604 and 281 corridor. Set on a spacious double lot with shade trees and charming outdoor spaces, this single-story 1,682 sq ft home offers a welcoming blend of comfort and functionality. Inside, you'll find an open floor plan with 2 bedrooms, 2 full baths, two living areas, a study, a laundry room, and plenty of room to relax or entertain. Recent updates include a brand-new 2025 roof, a greenhouse, several raised garden beds, and a fenced yard ready to enjoy. The detached workshop includes a two-car garage and additional covered parking with its own private driveway-ideal for projects, storage, or extra vehicles. This home has been thoughtfully cared for and is ready to welcome its next chapter. Don't miss your chance to see it!
-
Type: Residential Property
-
Year Built: 1960
-
Cooling: One Central
-
Heating: Central
-
Lot Size: 0.52 Acres
Property Details
- Status:Available
- Type:Residential Property
- MLS #:1858360
- Year Built:1960
- Sq. Feet:1,682
Community Information
- Address:16918 Mount Everest San Antonio, TX 78232
- County:Bexar
- City:San Antonio
- Subdivision:OAKHAVEN HTS/KENTWOOD MA
- Zip Code:78232
School Information
- School System:North East I.S.D
- High School:Macarthur
- Middle School:Bradley
- Elementary School:Thousand Oaks
Features / Amenities
- Total Sq. Ft.:1,682
- Interior Features:Two Living Area, Liv/Din Combo, Study/Library, Utility Room Inside, Cable TV Available, High Speed Internet, Laundry Main Level, Laundry Room, Telephone, Attic - Expandable
- Fireplace(s): Not Applicable
- Floor:Carpeting, Ceramic Tile, Linoleum, Wood
- Inclusions:Ceiling Fans, Washer Connection, Dryer Connection, Built-In Oven, Stove/Range, Gas Cooking, Disposal, Dishwasher, Vent Fan, Smoke Alarm, Security System (Owned), Electric Water Heater, Central Distribution Plumbing System, City Garbage service
- Master Bath Features:Tub/Shower Combo
- Cooling:One Central
- Heating Fuel:Electric
- Heating:Central
- Master:13x16
- Bedroom 2:14x13
- Dining Room:12x11
- Kitchen:10x15
- Office/Study:12x9
Architecture
- Bedrooms:2
- Bathrooms:2
- Year Built:1960
- Stories:1
- Style:One Story
- Roof:Heavy Composition
- Parking:Two Car Garage
Property Features
- Neighborhood Amenities:Park/Playground
- Water/Sewer:Water System, Sewer System, City
Tax and Financial Info
- Proposed Terms:Conventional, FHA, VA, Cash
- Total Tax:7946
2 BD | 2 BA | 1,682 SqFt
© 2025 Lone Star Real Estate. All rights reserved. The data relating to real estate for sale on this web site comes in part from the Internet Data Exchange Program of Lone Star Real Estate. Information provided is for viewer's personal, non-commercial use and may not be used for any purpose other than to identify prospective properties the viewer may be interested in purchasing. Information provided is deemed reliable but not guaranteed. Listing Courtesy of Henry Clarkson with Coldwell Banker D'Ann Harper.

