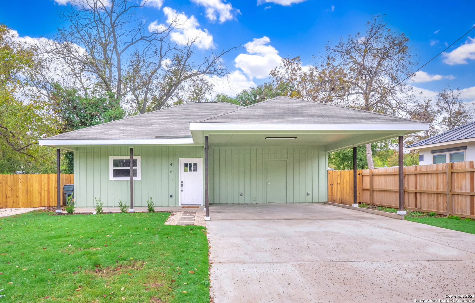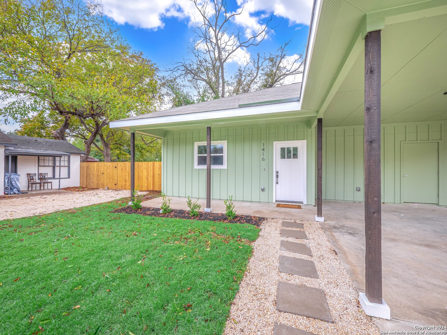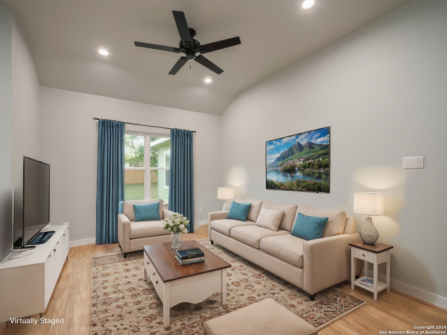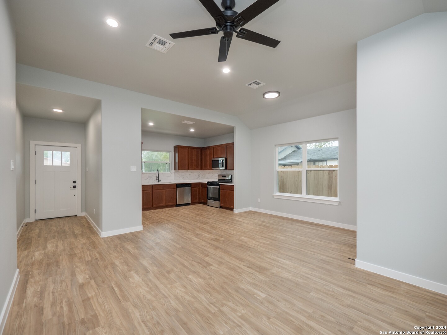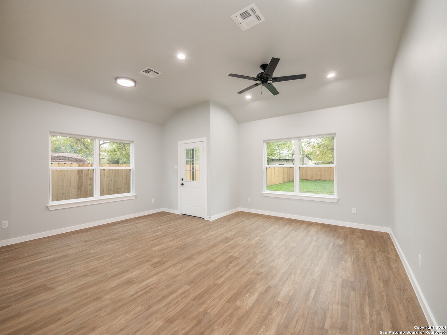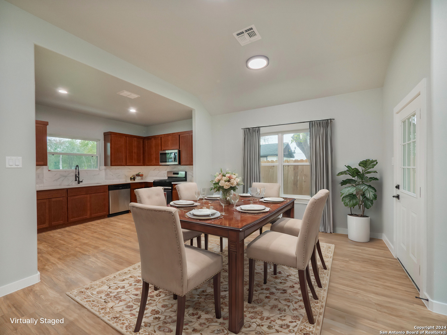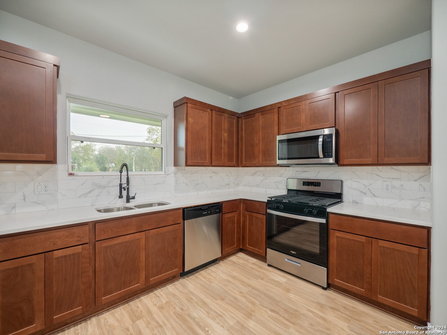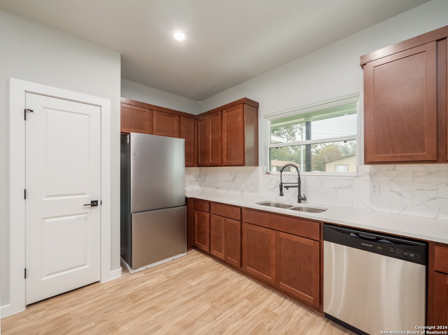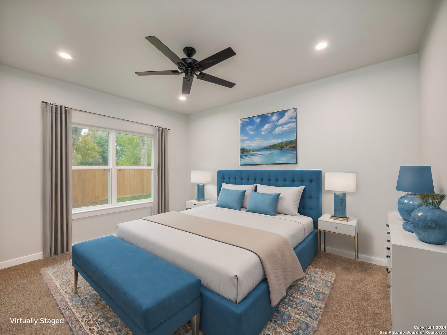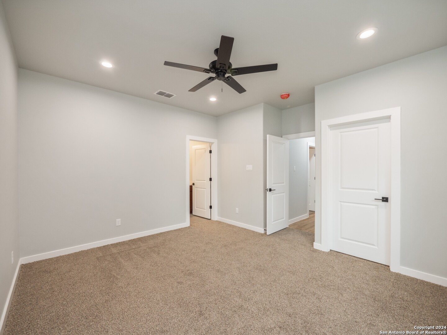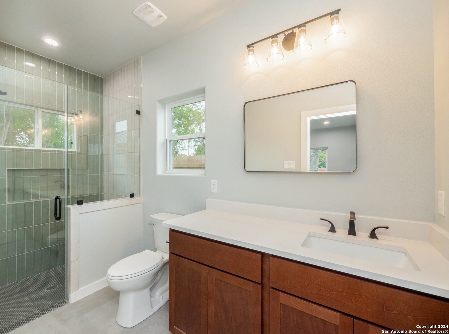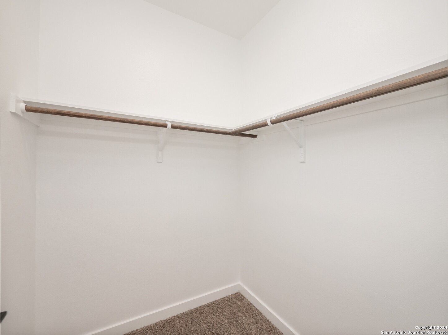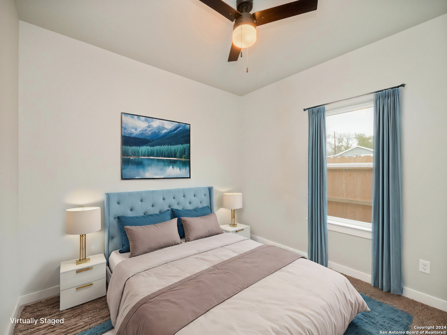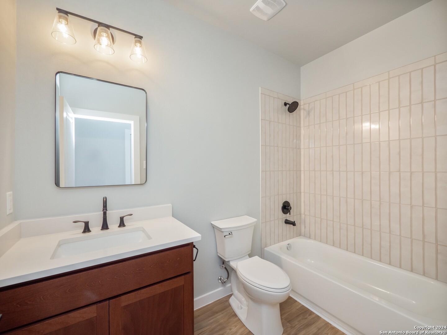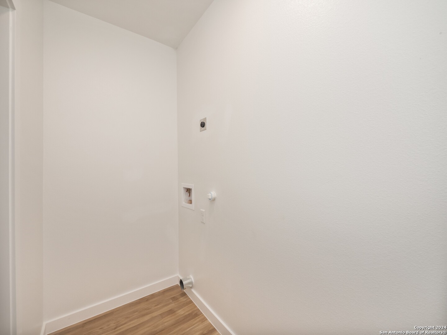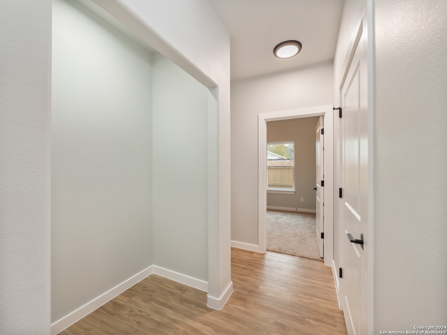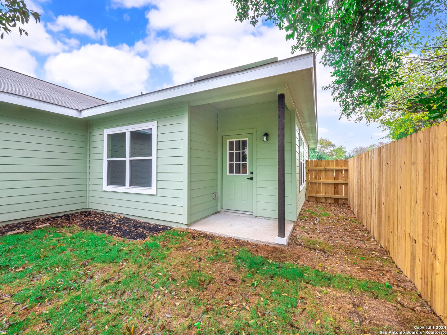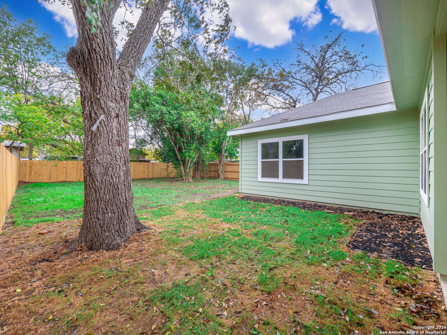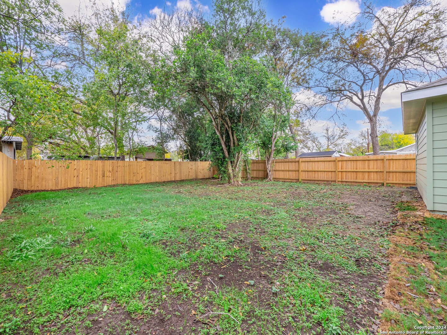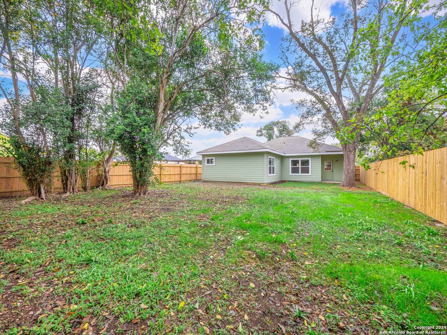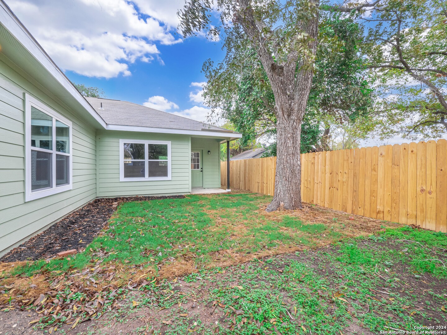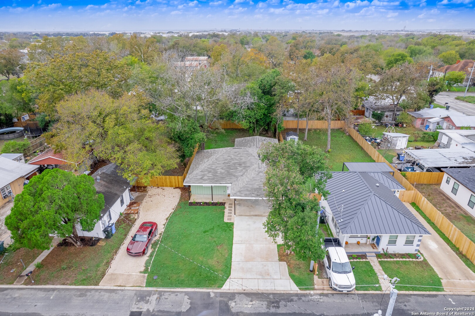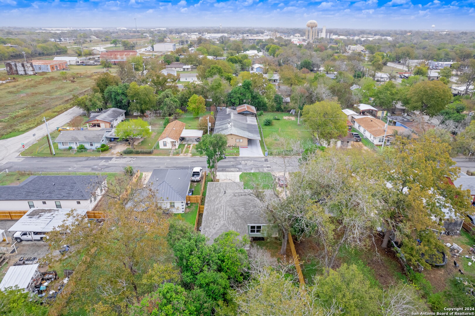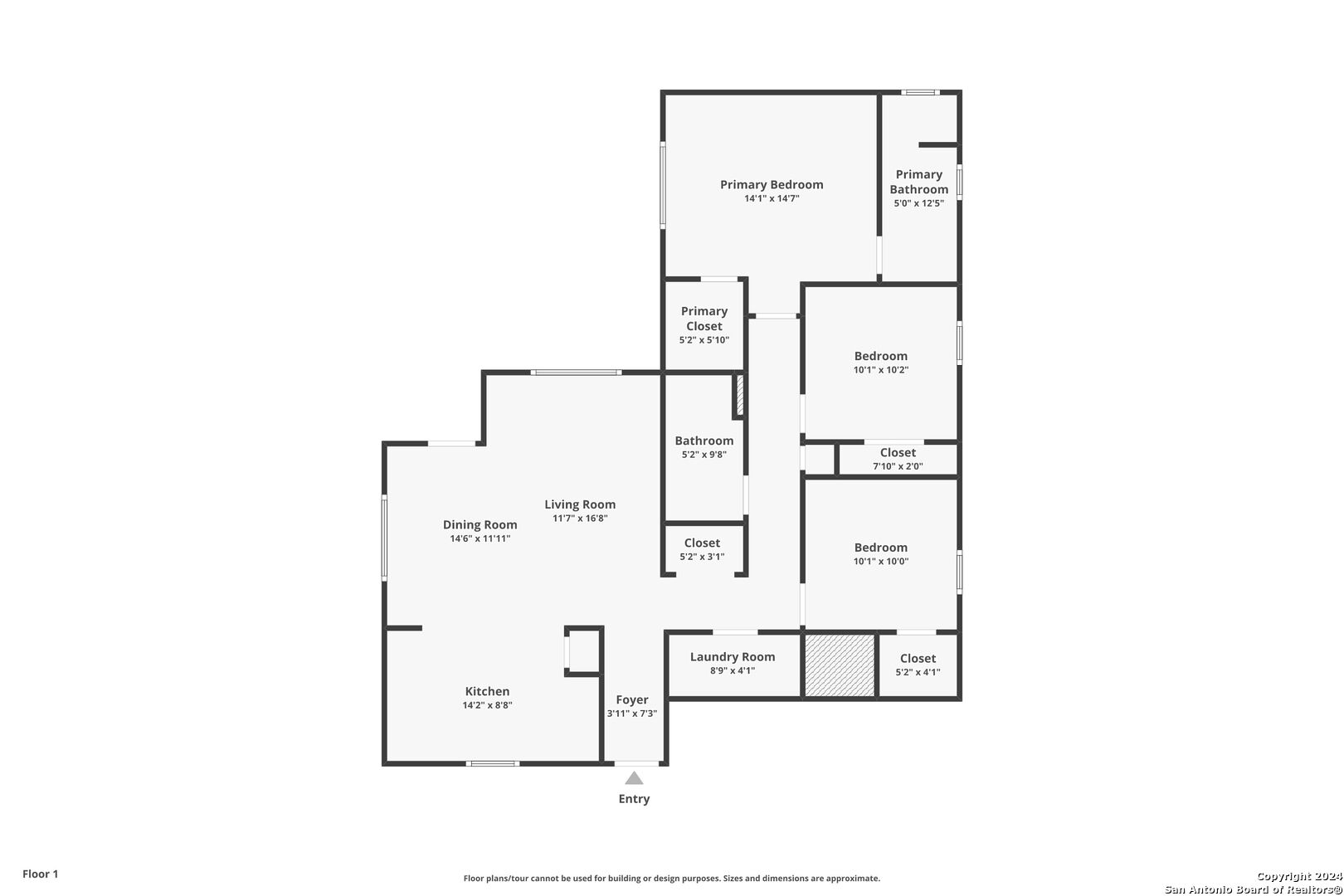Property Details
Sixth St
Seguin, TX 78155
$231,900
3 BD | 2 BA |
Property Description
Our homeowner wants to make your buyer's dream come true! Additional benefit our seller can offer to your buyer is: down payment assistance loan. You can find out the specifics by reaching out to the listing agent. Welcome to this stunning new build in Seguin! This spacious 3-bedroom, 2-bathroom home offers 1,189 sq ft of modern living space on a generous 0.16-acre lot. With a bright, open floorplan, the living, dining, and kitchen areas seamlessly flow together, perfect for both everyday living and entertaining. The home features luxury vinyl plank flooring throughout the common areas, while the bedrooms are cozy with carpet for added comfort. The primary bed boasts an ensuite bath for added convenience. Enjoy outdoor living in the fully fenced backyard, ideal for pets or relaxation. Complete with a 2-car attached carport, this home is move-in ready and waiting for you!
-
Type: Residential Property
-
Year Built: 2024
-
Cooling: One Central
-
Heating: Central
-
Lot Size: 0.16 Acres
Property Details
- Status:Available
- Type:Residential Property
- MLS #:1828325
- Year Built:2024
- Sq. Feet:1,189
Community Information
- Address:1416 Sixth St Seguin, TX 78155
- County:Guadalupe
- City:Seguin
- Subdivision:JOYE
- Zip Code:78155
School Information
- School System:Seguin
- High School:Seguin
- Middle School:A.J. BRIESEMEISTER
- Elementary School:Mcqueeney
Features / Amenities
- Total Sq. Ft.:1,189
- Interior Features:One Living Area, Liv/Din Combo, Eat-In Kitchen, Walk-In Pantry, Utility Room Inside, 1st Floor Lvl/No Steps, Open Floor Plan, Cable TV Available, Laundry Room, Walk in Closets
- Fireplace(s): Not Applicable
- Floor:Carpeting, Vinyl
- Inclusions:Ceiling Fans, Washer Connection, Dryer Connection, Microwave Oven, Stove/Range, Disposal, Dishwasher, Smoke Alarm, Attic Fan, Gas Water Heater
- Master Bath Features:Shower Only, Single Vanity
- Exterior Features:Patio Slab, Covered Patio, Privacy Fence, Mature Trees
- Cooling:One Central
- Heating Fuel:Natural Gas
- Heating:Central
- Master:14x14
- Bedroom 2:10x10
- Bedroom 3:10x10
- Dining Room:14x12
- Kitchen:14x8
Architecture
- Bedrooms:3
- Bathrooms:2
- Year Built:2024
- Stories:1
- Style:One Story
- Roof:Composition
- Foundation:Slab
- Parking:Attached
Property Features
- Neighborhood Amenities:None
- Water/Sewer:Water System, Sewer System, City
Tax and Financial Info
- Proposed Terms:Conventional, FHA, VA, Cash
- Total Tax:994
3 BD | 2 BA | 1,189 SqFt
© 2025 Lone Star Real Estate. All rights reserved. The data relating to real estate for sale on this web site comes in part from the Internet Data Exchange Program of Lone Star Real Estate. Information provided is for viewer's personal, non-commercial use and may not be used for any purpose other than to identify prospective properties the viewer may be interested in purchasing. Information provided is deemed reliable but not guaranteed. Listing Courtesy of Christopher Watters with Watters International Realty.

