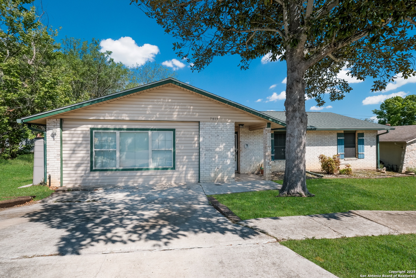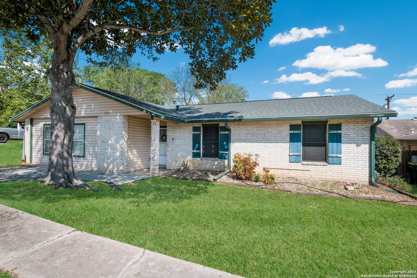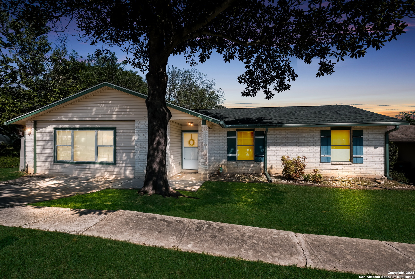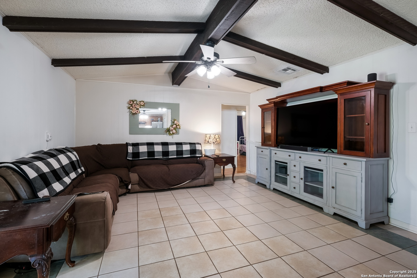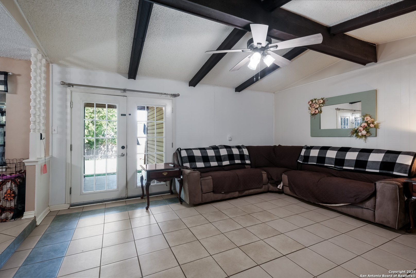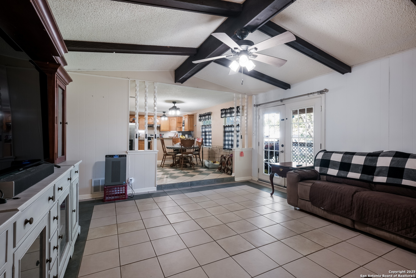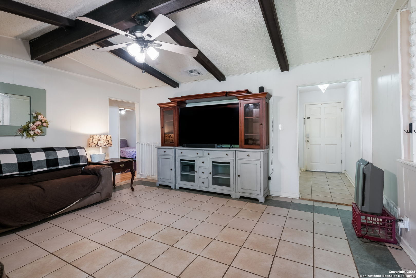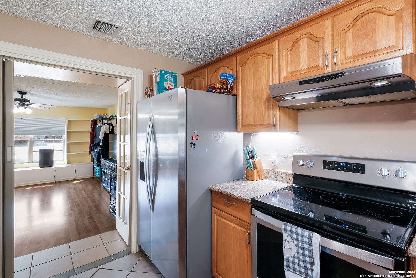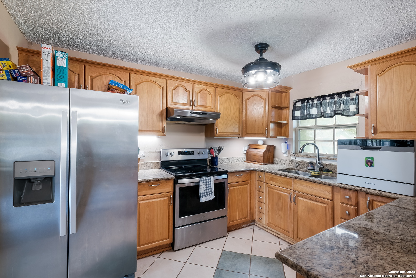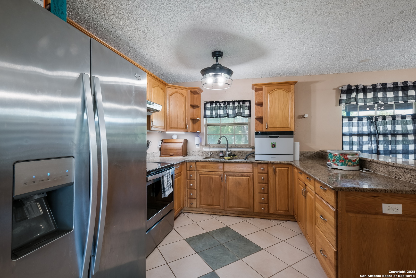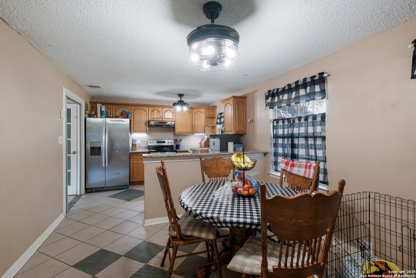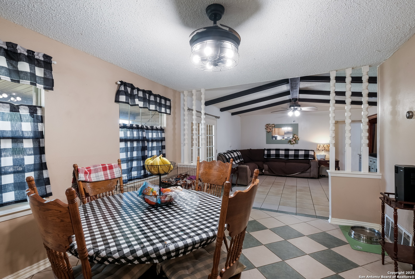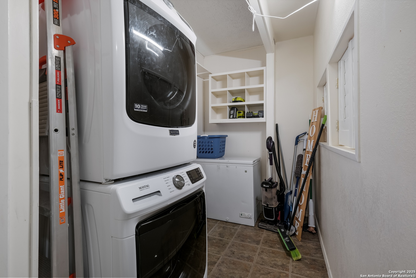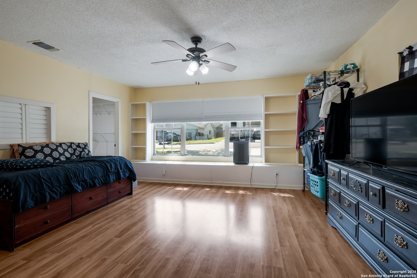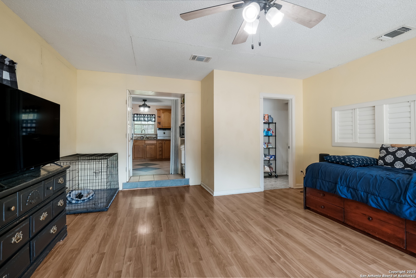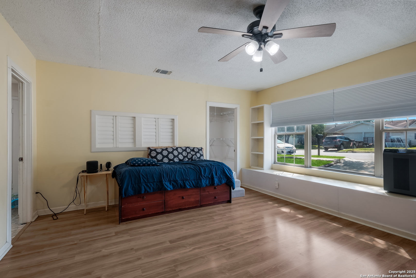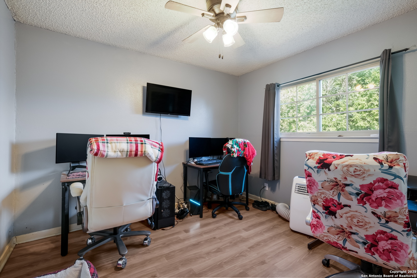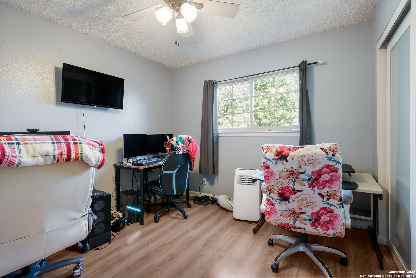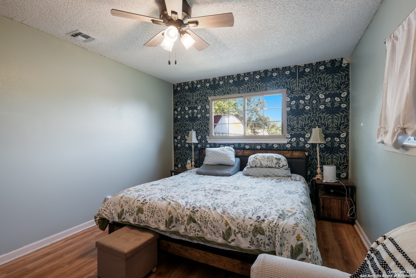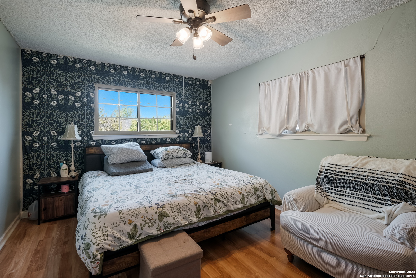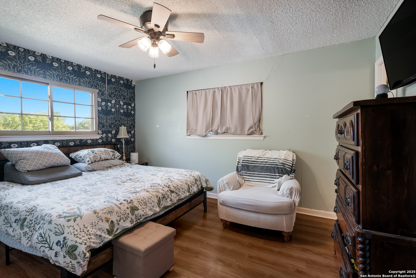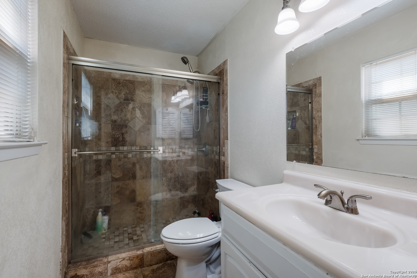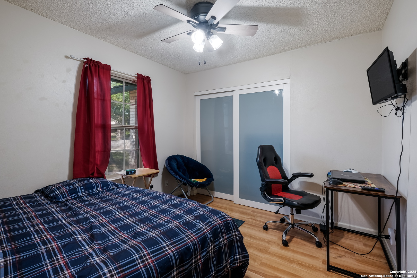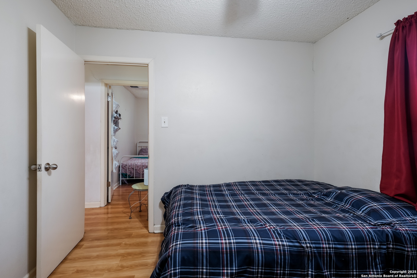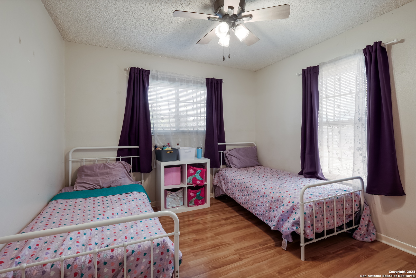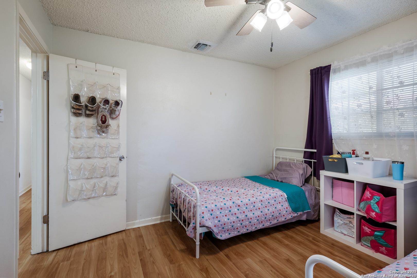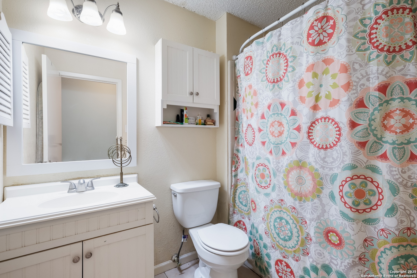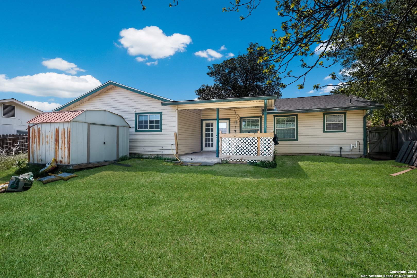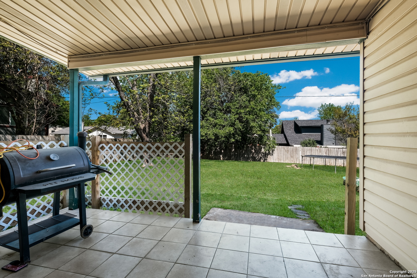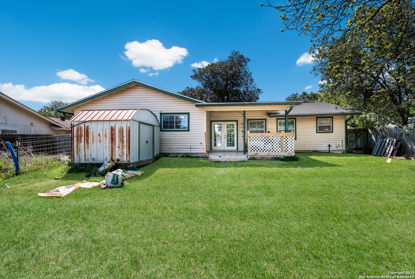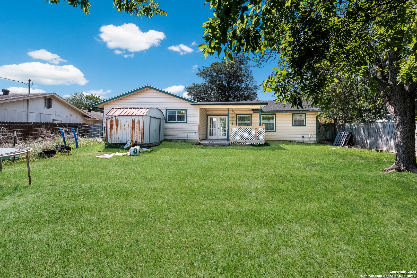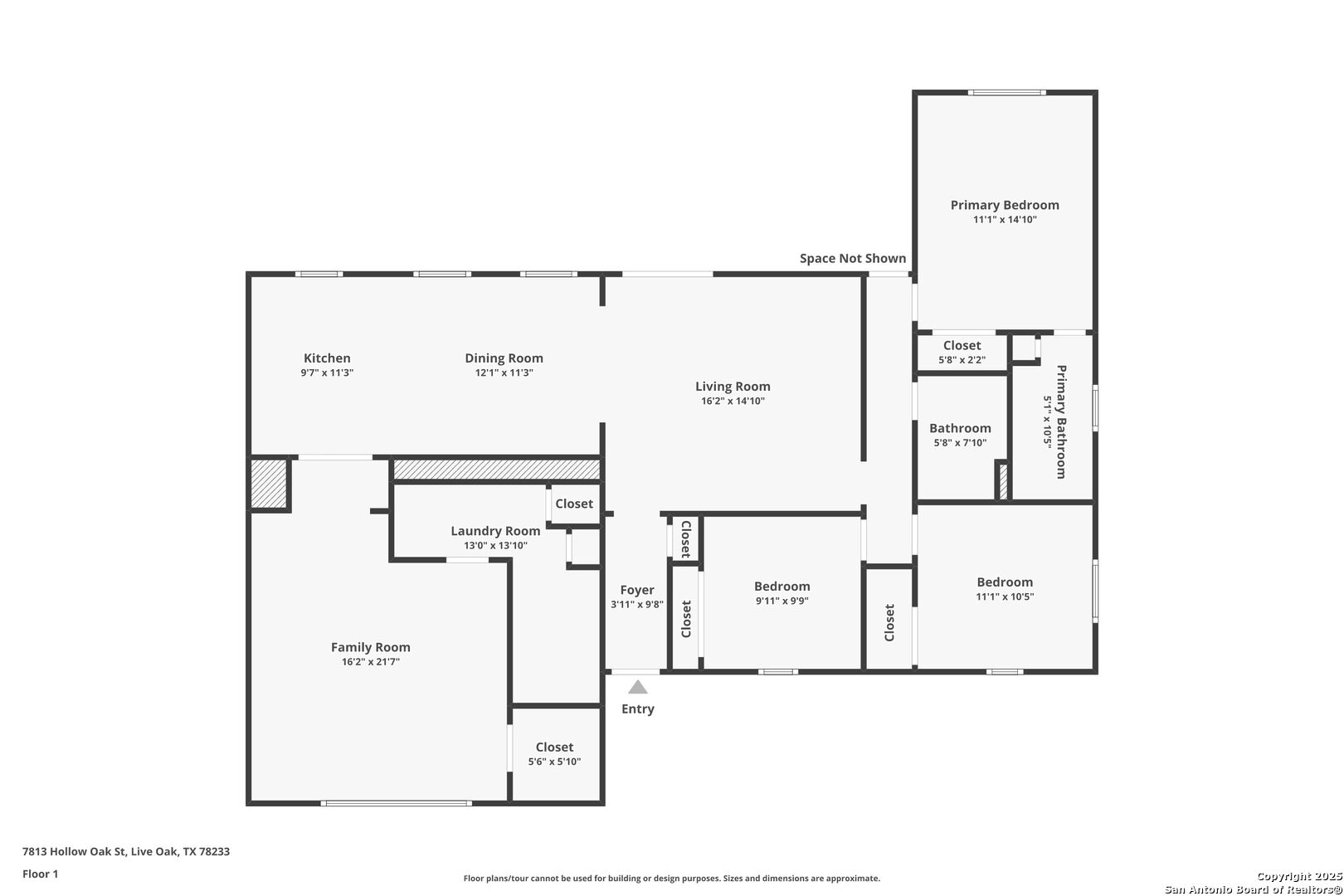Property Details
Hollow Oak
Live Oak, TX 78233
$238,900
4 BD | 2 BA |
Property Description
Spacious 1865 square foot home in great location. Open living area with dining room and living room combination. Granite counter tops, spacious walk-in pantry with converted garage for additional living space. French doors lead outside to covered patio and spacious back yard. Located on cul-de-sac in quiet neighborhood and is close to the City of Live Oak Lake, fishing pier, and within walking distance to Crestview Elementary School. Come see this great buy with $3,000 seller concessions to be used for closing costs/improvements. Roof replaced in 2018, air conditioner is only 2 years old and the water heater is 4 years old. Great buy with money to assist with closing expense. Bring your buyers!
-
Type: Residential Property
-
Year Built: 1975
-
Cooling: One Central
-
Heating: Central
-
Lot Size: 0.16 Acres
Property Details
- Status:Available
- Type:Residential Property
- MLS #:1859005
- Year Built:1975
- Sq. Feet:1,835
Community Information
- Address:7813 Hollow Oak Live Oak, TX 78233
- County:Bexar
- City:Live Oak
- Subdivision:LIVE OAK VILLAGE JD
- Zip Code:78233
School Information
- School System:Judson
- High School:Judson
- Middle School:Kitty Hawk
- Elementary School:Crestview
Features / Amenities
- Total Sq. Ft.:1,835
- Interior Features:Two Living Area, Liv/Din Combo, Breakfast Bar, Walk-In Pantry, Converted Garage, Open Floor Plan, Laundry Main Level, Laundry Room
- Fireplace(s): Not Applicable
- Floor:Ceramic Tile, Laminate
- Inclusions:Ceiling Fans, Washer Connection, Dryer Connection, Stacked Washer/Dryer, Stove/Range, Refrigerator, Disposal, Dishwasher, Water Softener (owned)
- Master Bath Features:Shower Only
- Exterior Features:Double Pane Windows, Has Gutters, Mature Trees
- Cooling:One Central
- Heating Fuel:Electric, Natural Gas
- Heating:Central
- Master:14x11
- Bedroom 2:10x10
- Bedroom 3:11x11
- Bedroom 4:10x10
- Dining Room:10x12
- Family Room:15x12
- Kitchen:10x11
Architecture
- Bedrooms:4
- Bathrooms:2
- Year Built:1975
- Stories:1
- Style:One Story
- Roof:Composition
- Foundation:Slab
- Parking:None/Not Applicable
Property Features
- Neighborhood Amenities:Park/Playground, Lake/River Park, Fishing Pier
- Water/Sewer:Water System
Tax and Financial Info
- Proposed Terms:Conventional, FHA, VA, Cash
- Total Tax:5561.64
4 BD | 2 BA | 1,835 SqFt
© 2025 Lone Star Real Estate. All rights reserved. The data relating to real estate for sale on this web site comes in part from the Internet Data Exchange Program of Lone Star Real Estate. Information provided is for viewer's personal, non-commercial use and may not be used for any purpose other than to identify prospective properties the viewer may be interested in purchasing. Information provided is deemed reliable but not guaranteed. Listing Courtesy of Dora Martinez with Levi Rodgers Real Estate Group.

