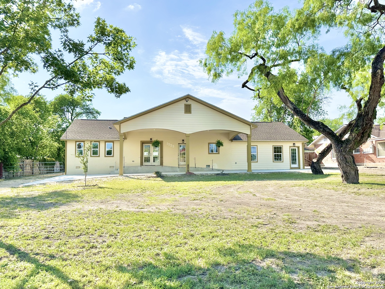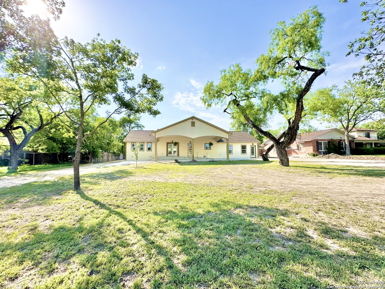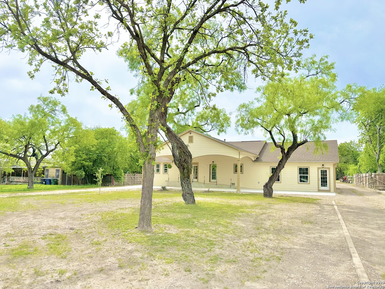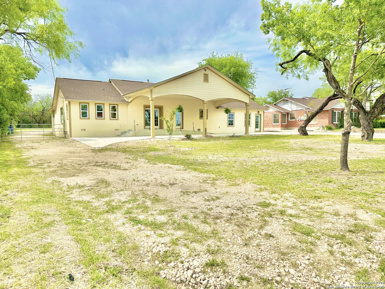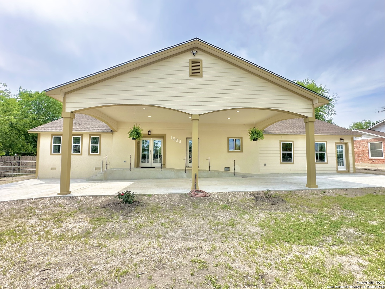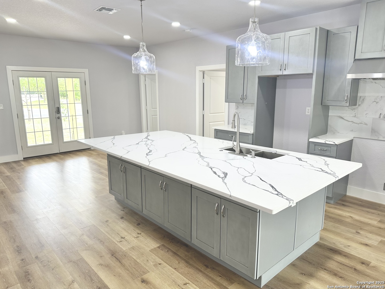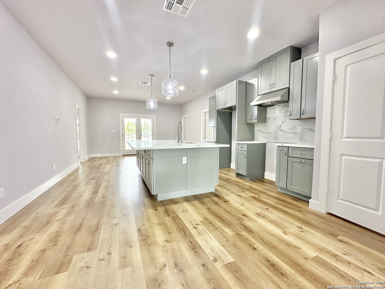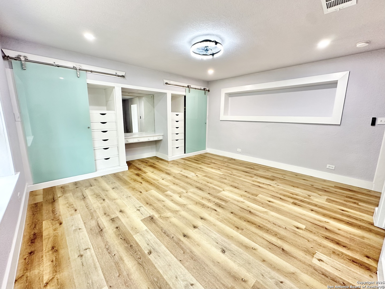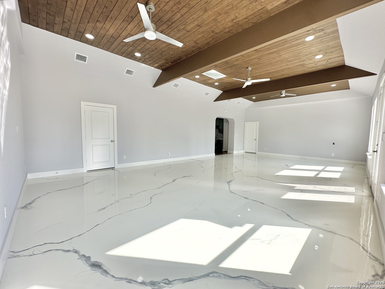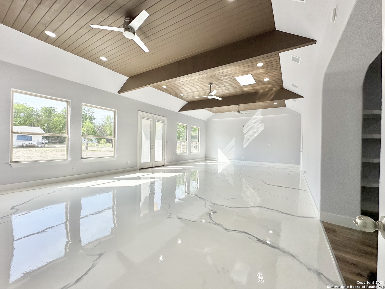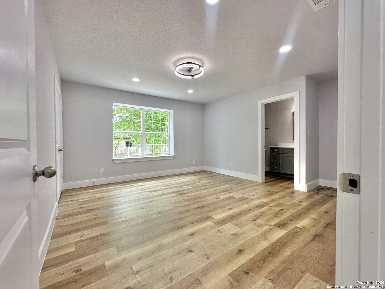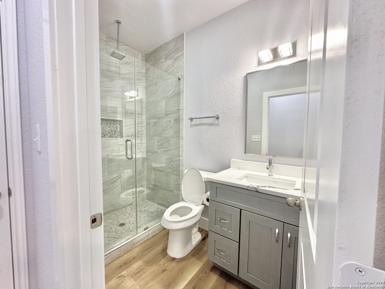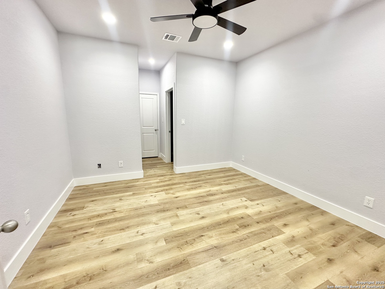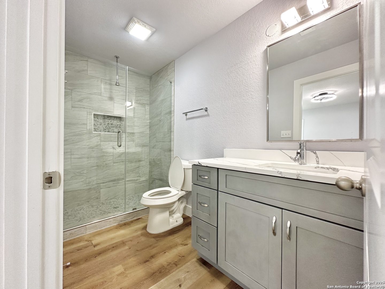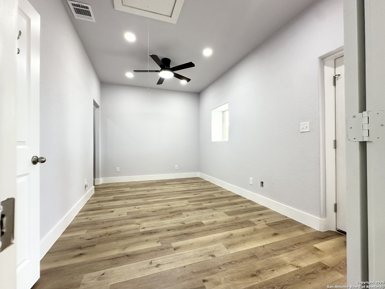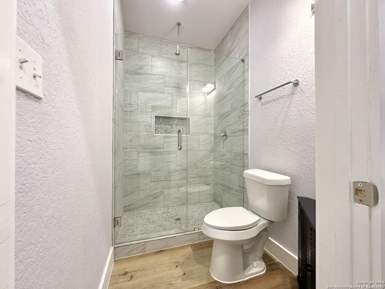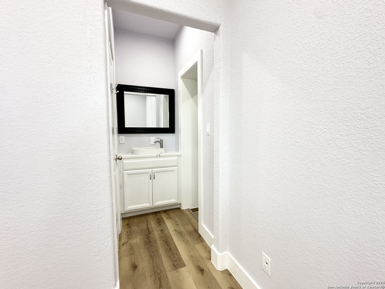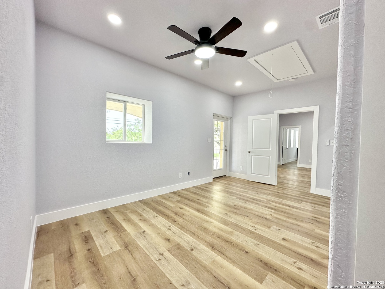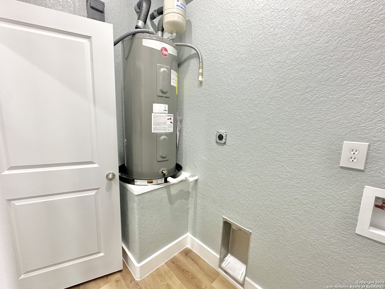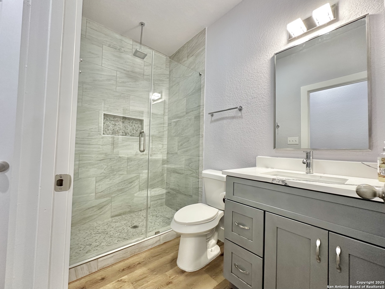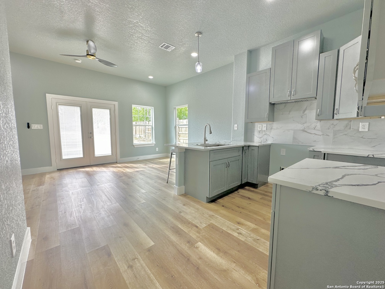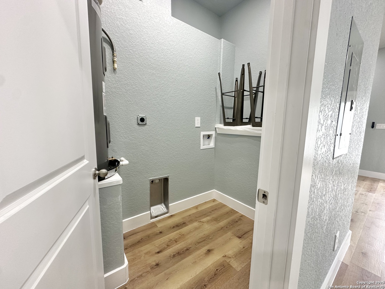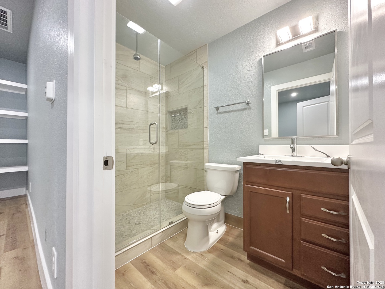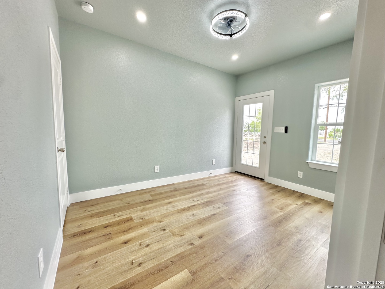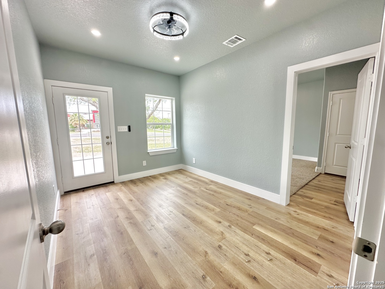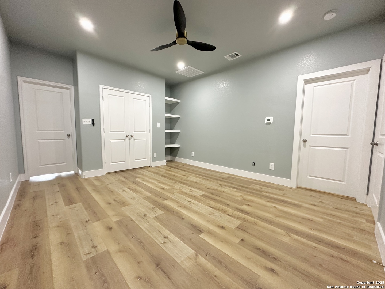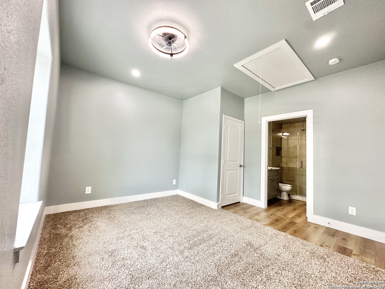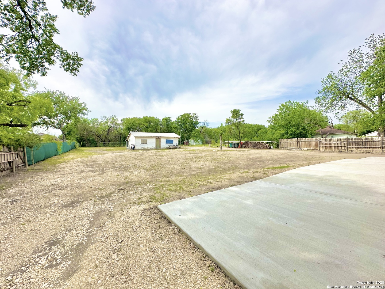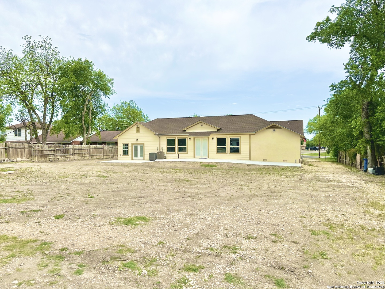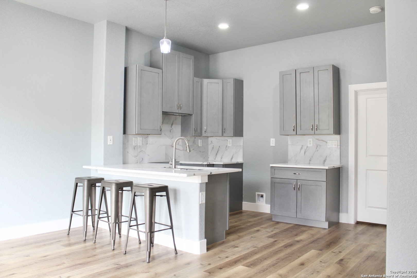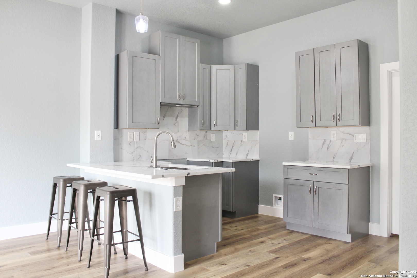Property Details
Hillcrest Drive
San Antonio, TX 78228
$750,000
4 BD | 6 BA |
Property Description
Modern Luxury in the Heart of San Antonio | 4 Bed | 5.5 Bath | 3,750 Sq Ft | .75 Acre Lot Welcome to your dream home-nestled on a rare .75-acre lot in the heart of San Antonio, this newly built 2024 masterpiece offers the perfect blend of luxury, comfort, and convenience. With 4 spacious bedrooms, 5.5 bathrooms, and over 3,750 square feet of living space, this home was designed with family and functionality in mind. Step inside to soaring high ceilings, expansive windows, and an open-concept layout that fills the home with natural light. The chef's kitchen is the centerpiece, featuring a massive island, custom cabinetry, and top-tier finishes-perfect for entertaining or everyday life. Enjoy added versatility with a full mother-in-law suite, complete with its own private kitchen, living area, full bathroom, and laundry room-ideal for multi-generational living or extra rental income. -Game room and dedicated office -Main laundry room plus separate suite laundry -Foam insulation for energy efficiency -2 A/C units for optimal climate control -Two driveways for extra parking -Detached rear garage with a full restroom Investment potential: Home layout offers the possibility to divide and rent each side separately Whether you're looking for a spacious family home, multi-generational living, or an incredible investment opportunity, this property has it all. Plus, with land this size right in the city, you'll enjoy privacy, space, and unbeatable access to everything San Antonio has to offer.
-
Type: Residential Property
-
Year Built: 2024
-
Cooling: Two Central
-
Heating: Central
-
Lot Size: 0.75 Acres
Property Details
- Status:Available
- Type:Residential Property
- MLS #:1859447
- Year Built:2024
- Sq. Feet:3,750
Community Information
- Address:1535 Hillcrest Drive San Antonio, TX 78228
- County:Bexar
- City:San Antonio
- Subdivision:INSPIRATION HILLS
- Zip Code:78228
School Information
- School System:Northside
- High School:Holmes Oliver W
- Middle School:Neff Pat
- Elementary School:Glass Colby
Features / Amenities
- Total Sq. Ft.:3,750
- Interior Features:One Living Area
- Fireplace(s): Not Applicable
- Floor:Ceramic Tile, Other
- Inclusions:Ceiling Fans, Chandelier, Washer Connection, Dryer Connection, Solid Counter Tops, Custom Cabinets
- Master Bath Features:Shower Only
- Exterior Features:Patio Slab
- Cooling:Two Central
- Heating Fuel:Electric
- Heating:Central
- Master:16x14
- Bedroom 2:15x13
- Bedroom 3:16x9
- Bedroom 4:14x12
- Dining Room:20x14
- Kitchen:23x15
- Office/Study:12x12
Architecture
- Bedrooms:4
- Bathrooms:6
- Year Built:2024
- Stories:1
- Style:One Story
- Roof:Built-Up/Gravel
- Parking:One Car Garage, Detached
Property Features
- Neighborhood Amenities:None
- Water/Sewer:Sewer System
Tax and Financial Info
- Proposed Terms:Conventional, FHA, VA, Cash
- Total Tax:12346
4 BD | 6 BA | 3,750 SqFt
© 2025 Lone Star Real Estate. All rights reserved. The data relating to real estate for sale on this web site comes in part from the Internet Data Exchange Program of Lone Star Real Estate. Information provided is for viewer's personal, non-commercial use and may not be used for any purpose other than to identify prospective properties the viewer may be interested in purchasing. Information provided is deemed reliable but not guaranteed. Listing Courtesy of Paulina Lopez with United Realty Group of Texas, LLC.

