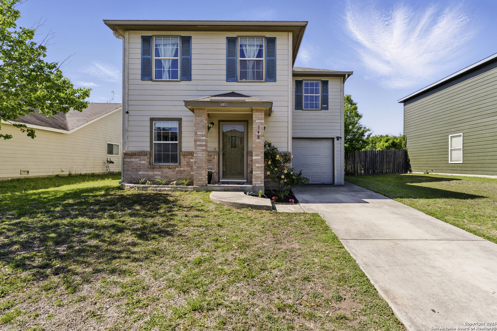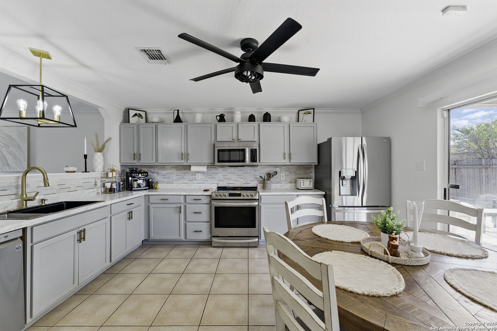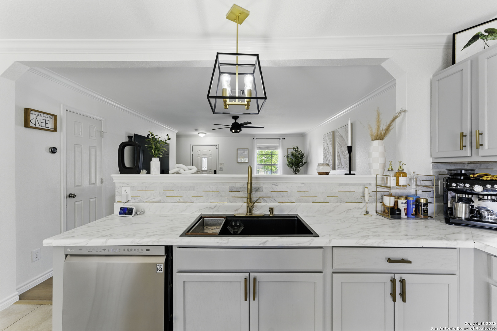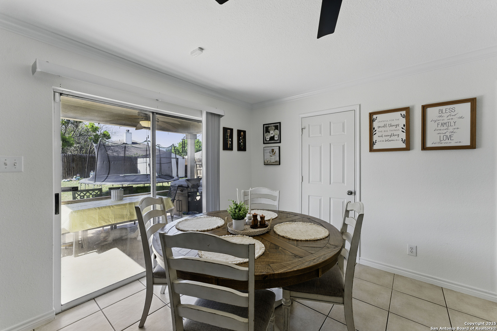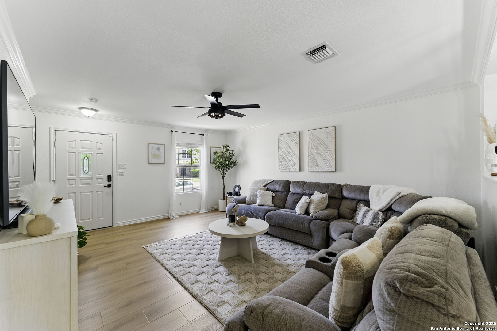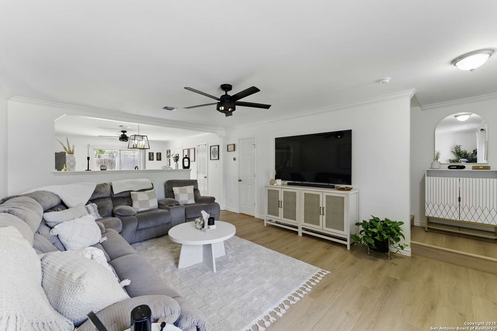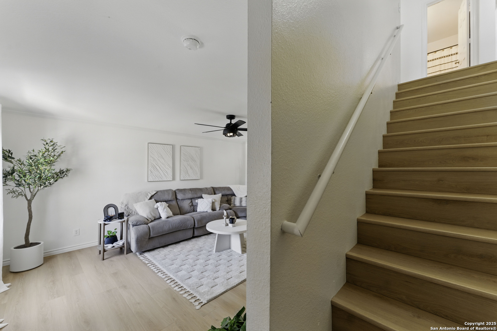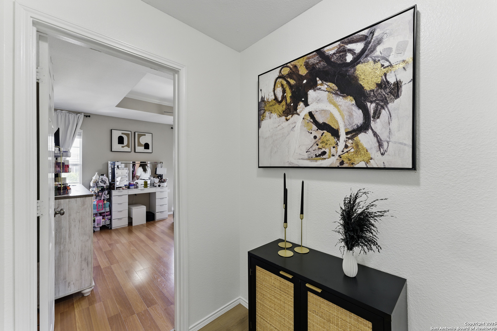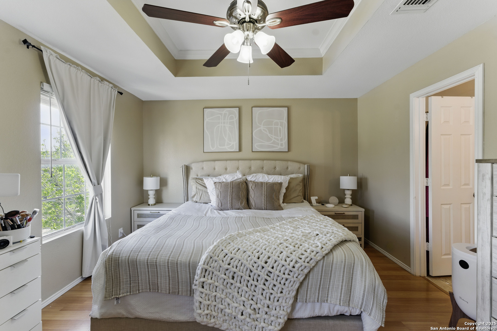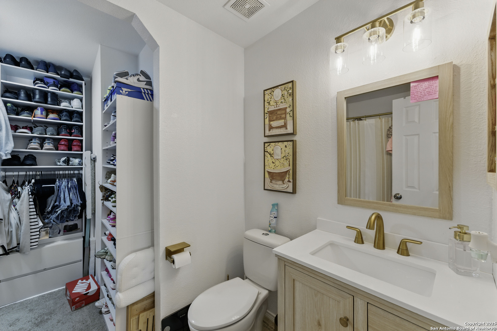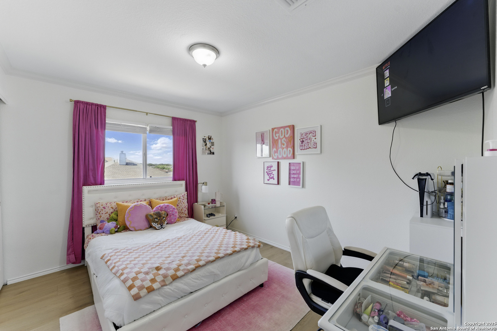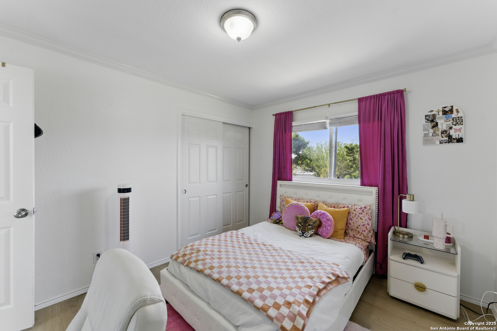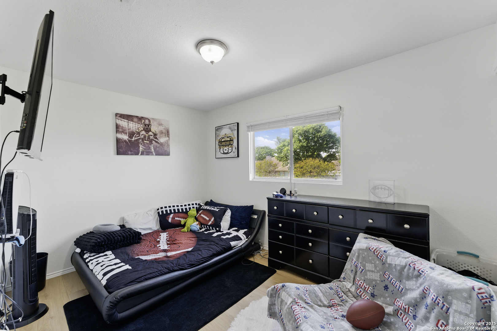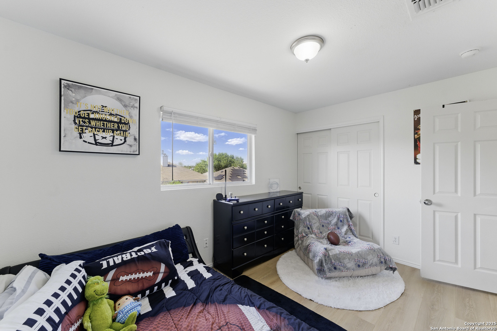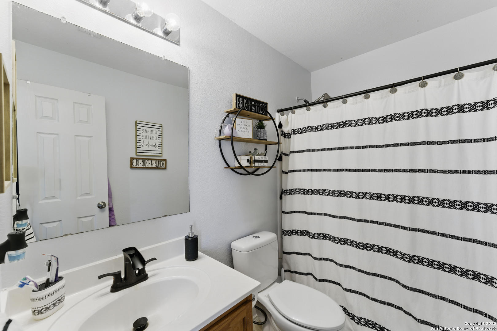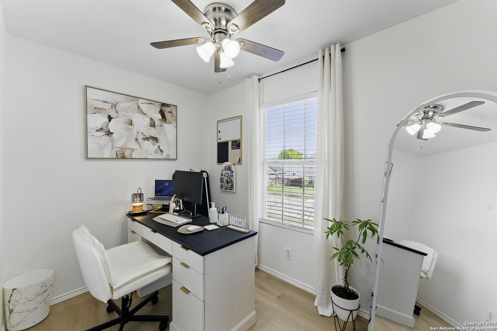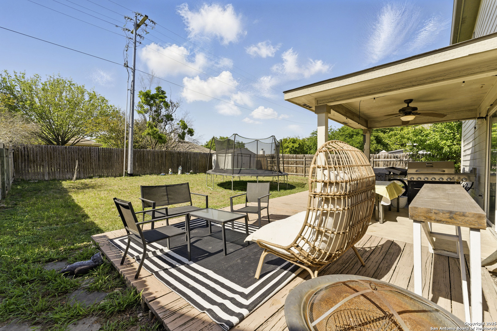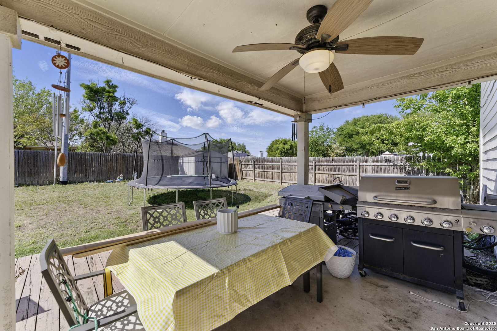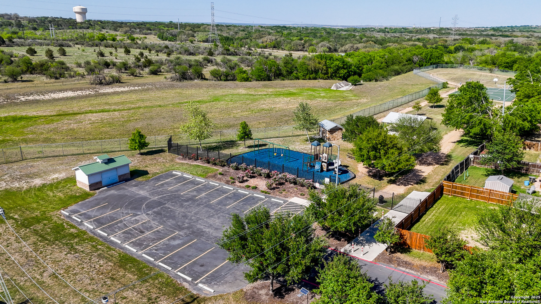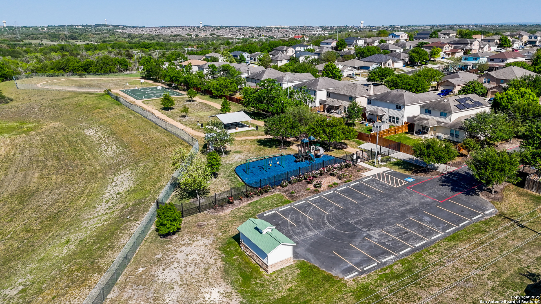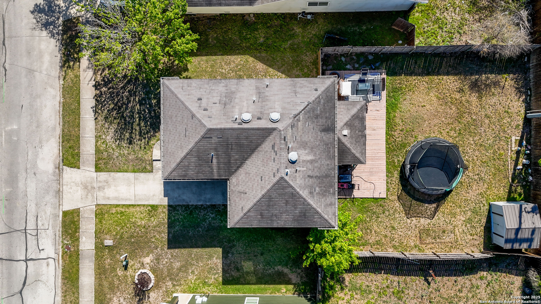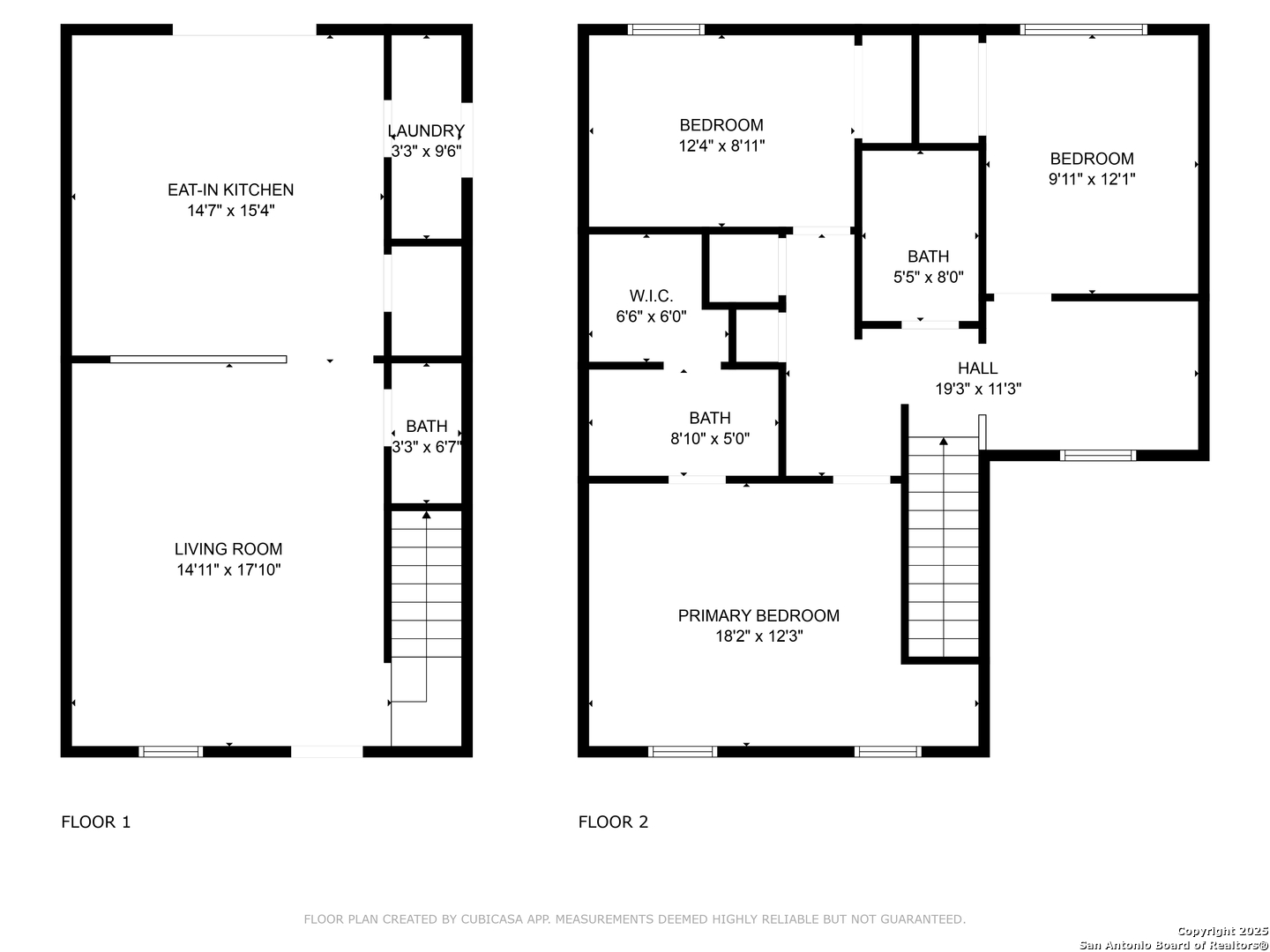Property Details
Willow
Cibolo, TX 78108
$275,000
3 BD | 3 BA |
Property Description
UPDATED! All you need to do is move in. Come see this meticulously updated home, boasting modern finishes and tasteful upgrades. New paint throughout the entire house is light and bright. Step inside and discover new flooring throughout the living space. The kitchen is rocking new countertops and a fabulous backsplash. New appliances are the cherry on top. The primary is elegant with a new vanity and enhanced closet to maximize storage and organization. Office space for working at home, workout or study. So many possibilities. Enjoy year-round comfort with new ceiling fans installed in both kitchen and living room. Outside, the backyard offers a shed that conveys with the property, providing extra storage or workspace for your hobbies. Don't miss the community playground and basketball court. This beauty is ready for its new owners- SCHEDULE A TOUR TODAY!
-
Type: Residential Property
-
Year Built: 2003
-
Cooling: One Central
-
Heating: Central,1 Unit
-
Lot Size: 0.13 Acres
Property Details
- Status:Available
- Type:Residential Property
- MLS #:1859472
- Year Built:2003
- Sq. Feet:1,448
Community Information
- Address:148 Willow Cibolo, TX 78108
- County:Guadalupe
- City:Cibolo
- Subdivision:WILLOW BRIDGE
- Zip Code:78108
School Information
- School System:Schertz-Cibolo-Universal City ISD
- High School:Call District
- Middle School:Call District
- Elementary School:Call District
Features / Amenities
- Total Sq. Ft.:1,448
- Interior Features:One Living Area, Eat-In Kitchen, Utility Room Inside, All Bedrooms Upstairs, Cable TV Available, High Speed Internet, Laundry Main Level, Attic - Access only
- Fireplace(s): Not Applicable
- Floor:Vinyl, Laminate
- Inclusions:Washer Connection, Dryer Connection, Microwave Oven, Stove/Range, Disposal, Dishwasher, Vent Fan, Smoke Alarm, Electric Water Heater, Garage Door Opener, Custom Cabinets, City Garbage service
- Master Bath Features:Tub/Shower Combo
- Exterior Features:Privacy Fence, Double Pane Windows
- Cooling:One Central
- Heating Fuel:Electric
- Heating:Central, 1 Unit
- Master:13x18
- Bedroom 2:9x11
- Bedroom 3:12x10
- Kitchen:15x14
Architecture
- Bedrooms:3
- Bathrooms:3
- Year Built:2003
- Stories:2
- Style:Two Story, Traditional
- Roof:Composition
- Foundation:Slab
- Parking:One Car Garage, Attached
Property Features
- Lot Dimensions:50 x 110
- Neighborhood Amenities:Basketball Court
- Water/Sewer:Water System, Sewer System
Tax and Financial Info
- Proposed Terms:Conventional, FHA, VA, Cash
- Total Tax:4214
3 BD | 3 BA | 1,448 SqFt
© 2025 Lone Star Real Estate. All rights reserved. The data relating to real estate for sale on this web site comes in part from the Internet Data Exchange Program of Lone Star Real Estate. Information provided is for viewer's personal, non-commercial use and may not be used for any purpose other than to identify prospective properties the viewer may be interested in purchasing. Information provided is deemed reliable but not guaranteed. Listing Courtesy of Staci Williams with MAG Real Estate LLC.

