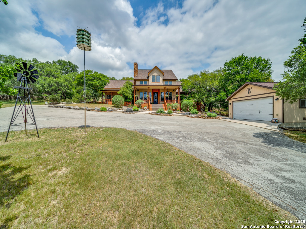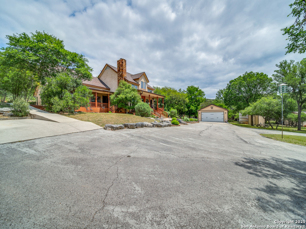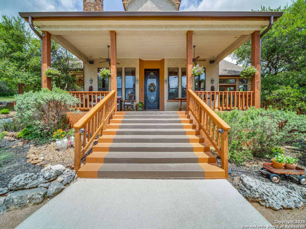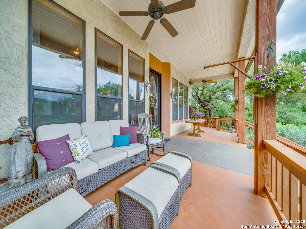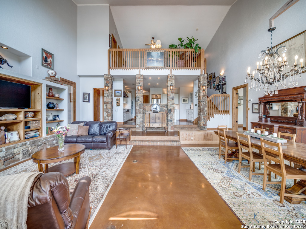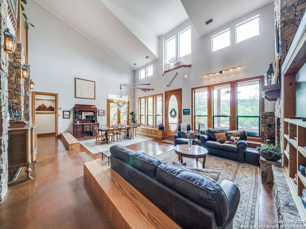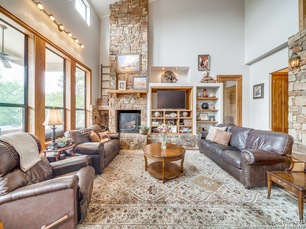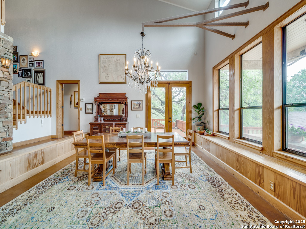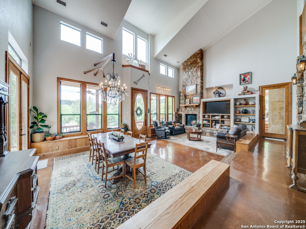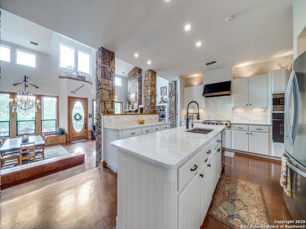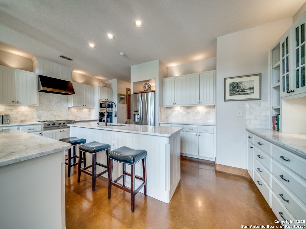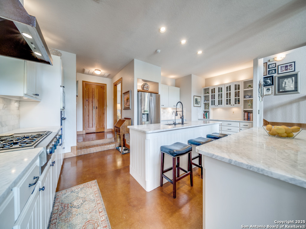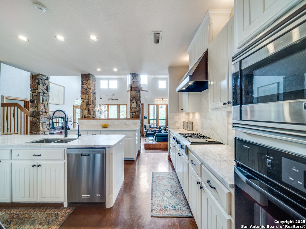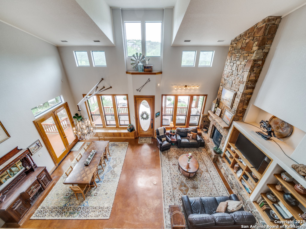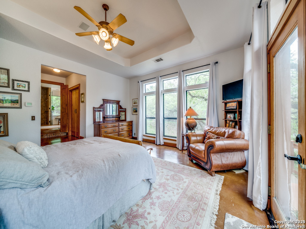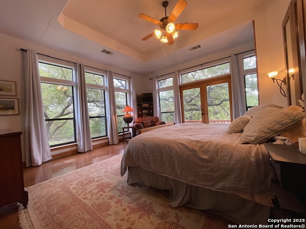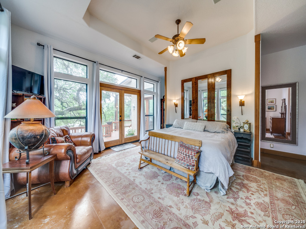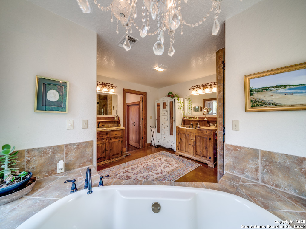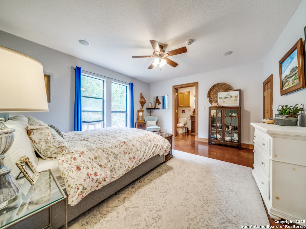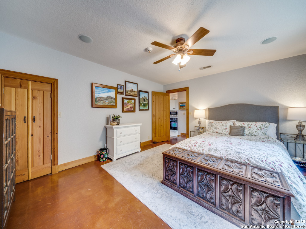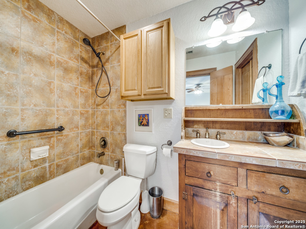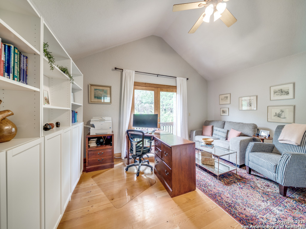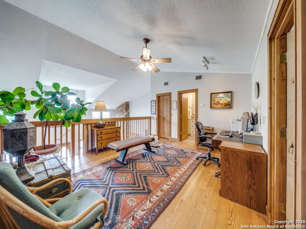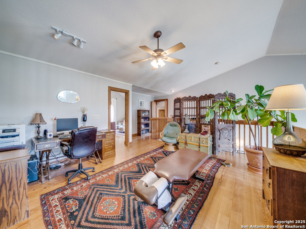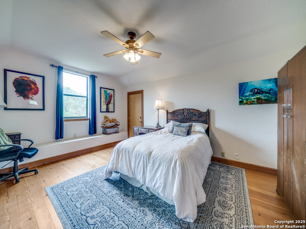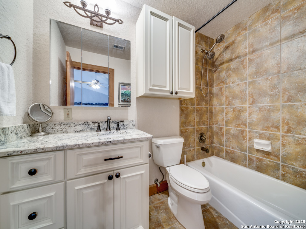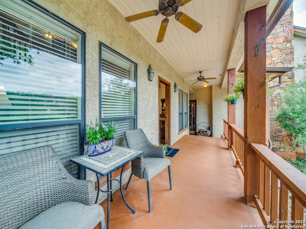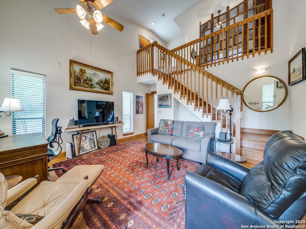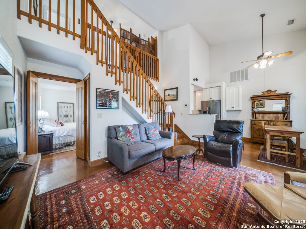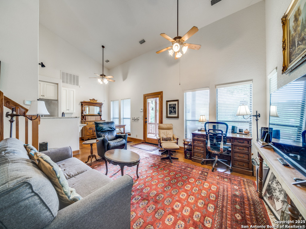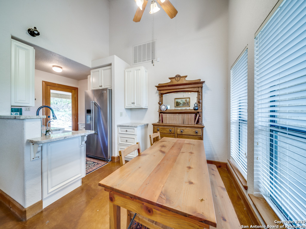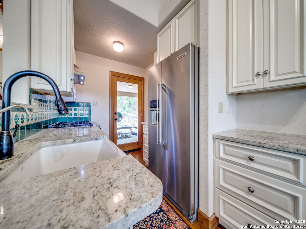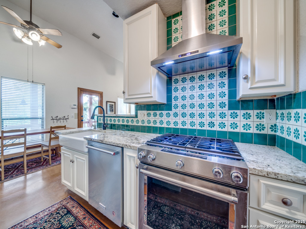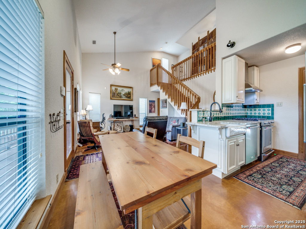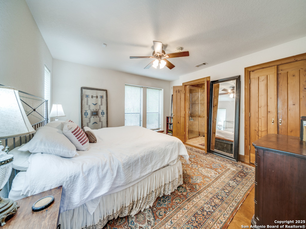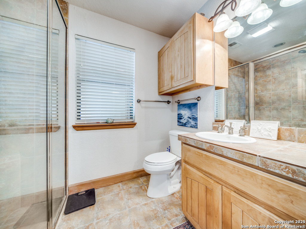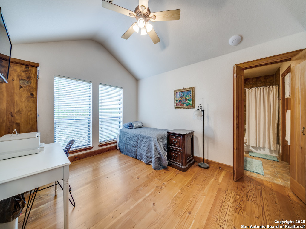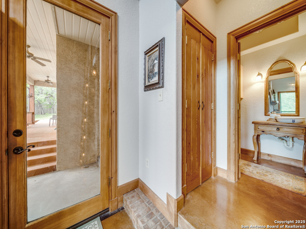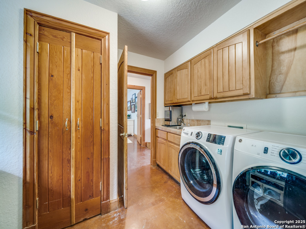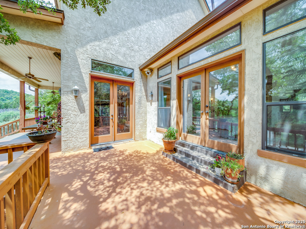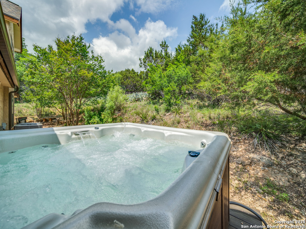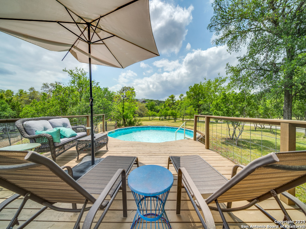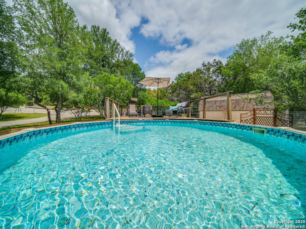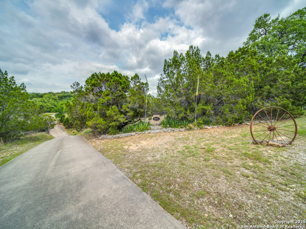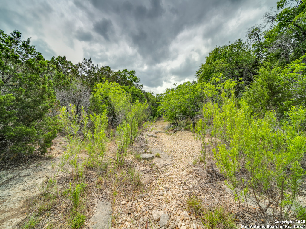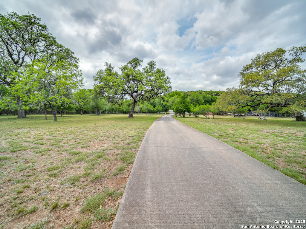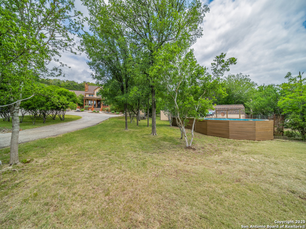Property Details
Jennifer Nicole
San Antonio, TX 78261
$1,200,000
5 BD | 6 BA |
Property Description
2 Homes on 5.41 Acres - Hill Country Views, Pool & Guest House! Gorgeous & private property. Main home features a gourmet kitchen, soaring ceilings, expansive windows, 4 bedrooms, & 3.5 bathrooms. The full guest house includes an oversized primary suite, 2 full baths, & handicap accessible. Enjoy the privacy in the pool, hot tub, & deep front porch. Brand-new roof 2025 & remodeled kitchen 2023. Perfect for multi-generational living, hosting guests, or generating extra income! Peaceful Hill Country views, majestic oak trees, & plenty of space to spread out in this serene outdoor setting.
-
Type: Residential Property
-
Year Built: 2001
-
Cooling: Three+ Central,Zoned
-
Heating: Central,Zoned
-
Lot Size: 5.41 Acres
Property Details
- Status:Available
- Type:Residential Property
- MLS #:1859439
- Year Built:2001
- Sq. Feet:4,392
Community Information
- Address:4221 Jennifer Nicole San Antonio, TX 78261
- County:Bexar
- City:San Antonio
- Subdivision:CLEAR SPRINGS PARK
- Zip Code:78261
School Information
- School System:Comal
- High School:Smithson Valley
- Middle School:Smithson Valley
- Elementary School:Indian Springs
Features / Amenities
- Total Sq. Ft.:4,392
- Interior Features:Three Living Area, Liv/Din Combo, Eat-In Kitchen, Two Eating Areas, Island Kitchen, Walk-In Pantry, Study/Library, Loft, Sauna, Utility Room Inside, Secondary Bedroom Down, High Ceilings, Open Floor Plan, Cable TV Available, High Speed Internet, Laundry Main Level, Laundry Room, Walk in Closets, Attic - Partially Floored, Attic - Radiant Barrier Decking
- Fireplace(s): One, Living Room, Wood Burning, Gas
- Floor:Wood, Stained Concrete
- Inclusions:Ceiling Fans, Washer Connection, Dryer Connection, Cook Top, Built-In Oven, Self-Cleaning Oven, Microwave Oven, Stove/Range, Gas Cooking, Dishwasher, Water Softener (owned), Vent Fan, Smoke Alarm, Security System (Owned), Gas Water Heater, Satellite Dish (owned), Custom Cabinets, Propane Water Heater, 2+ Water Heater Units, Private Garbage Service
- Master Bath Features:Tub/Shower Separate, Separate Vanity, Garden Tub
- Exterior Features:Patio Slab, Covered Patio, Deck/Balcony, Double Pane Windows, Storage Building/Shed, Mature Trees, Additional Dwelling, Dog Run Kennel
- Cooling:Three+ Central, Zoned
- Heating Fuel:Propane Owned
- Heating:Central, Zoned
- Master:20x18
- Bedroom 2:17x15
- Bedroom 3:15x17
- Bedroom 4:12x14
- Dining Room:16x18
- Kitchen:18x15
Architecture
- Bedrooms:5
- Bathrooms:6
- Year Built:2001
- Stories:2
- Style:Two Story
- Roof:Composition
- Foundation:Slab
- Parking:None/Not Applicable
Property Features
- Neighborhood Amenities:Park/Playground
- Water/Sewer:Private Well, Aerobic Septic, Water Storage
Tax and Financial Info
- Proposed Terms:Conventional, FHA, VA, Cash
- Total Tax:15914
5 BD | 6 BA | 4,392 SqFt
© 2025 Lone Star Real Estate. All rights reserved. The data relating to real estate for sale on this web site comes in part from the Internet Data Exchange Program of Lone Star Real Estate. Information provided is for viewer's personal, non-commercial use and may not be used for any purpose other than to identify prospective properties the viewer may be interested in purchasing. Information provided is deemed reliable but not guaranteed. Listing Courtesy of Elisa Wilcox with Keller Williams Legacy.

