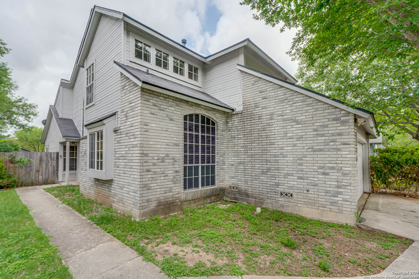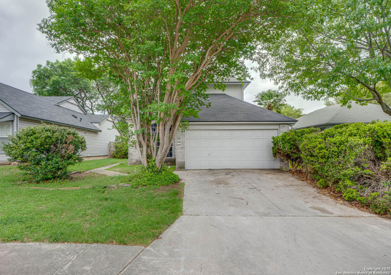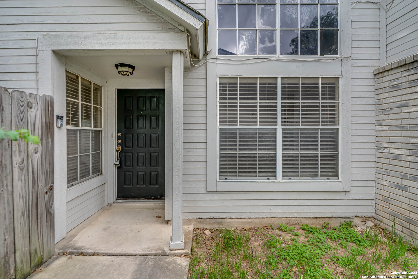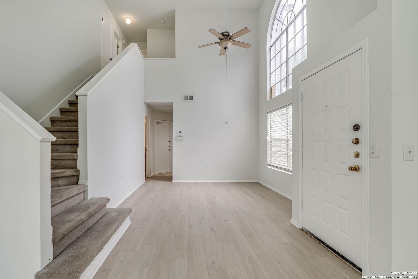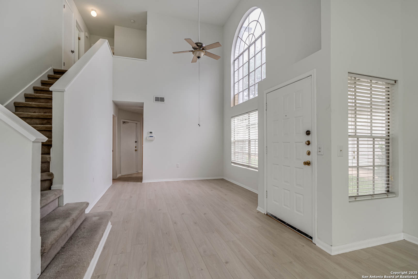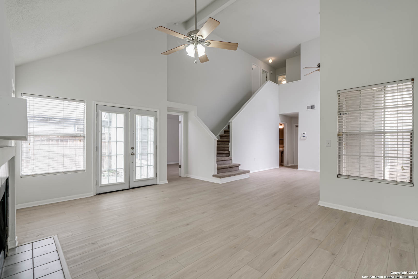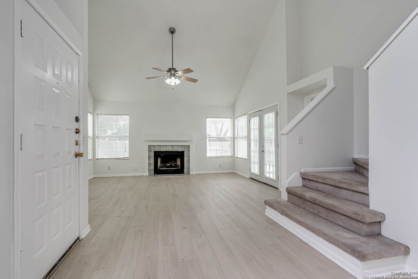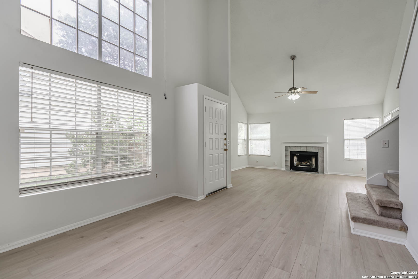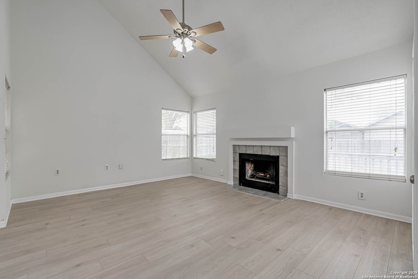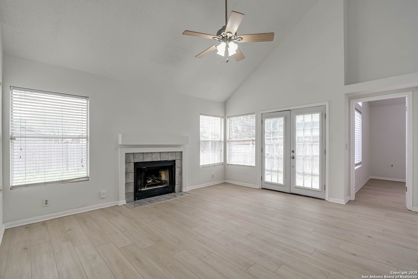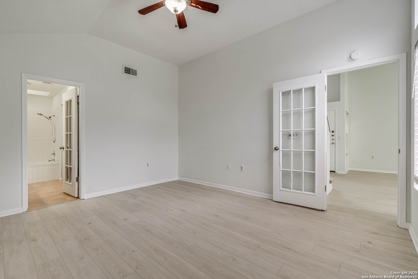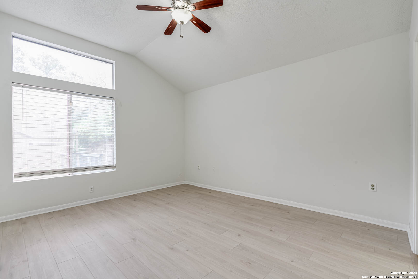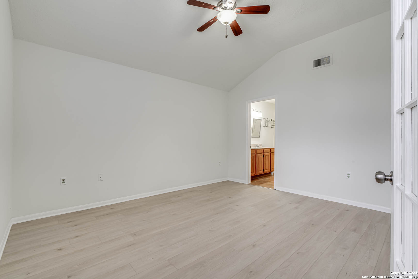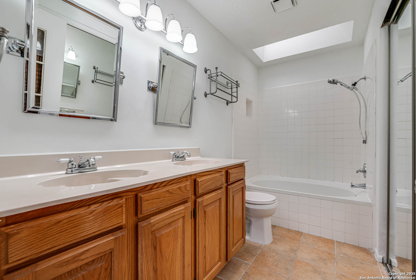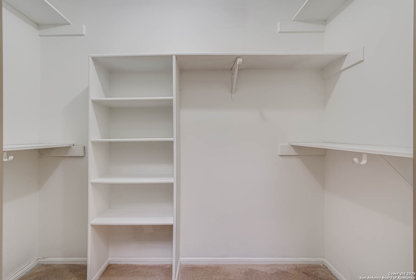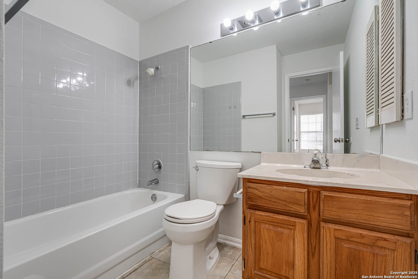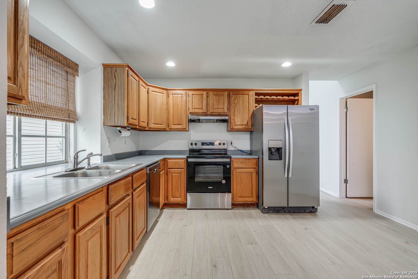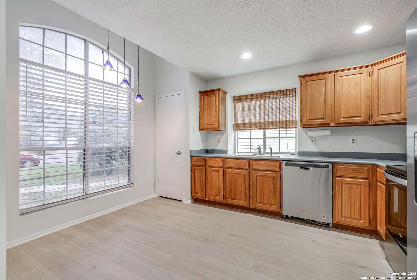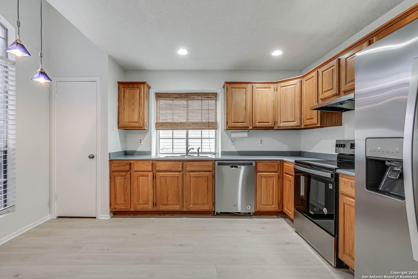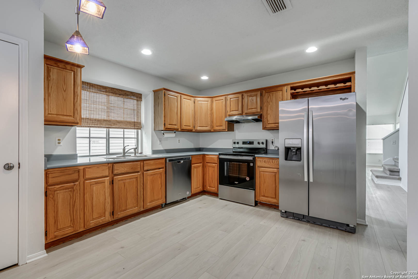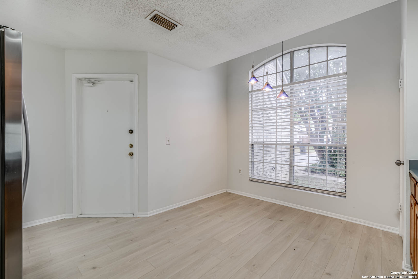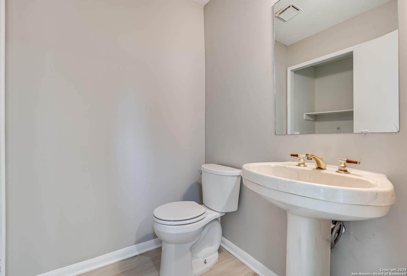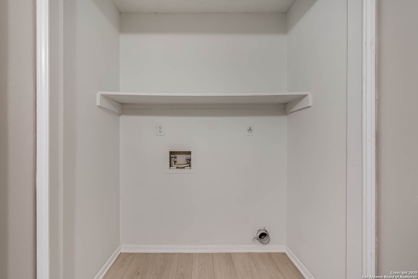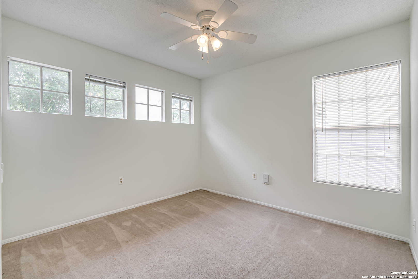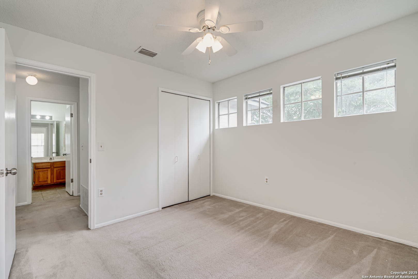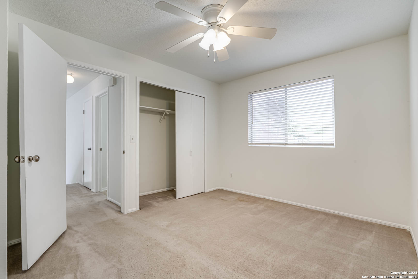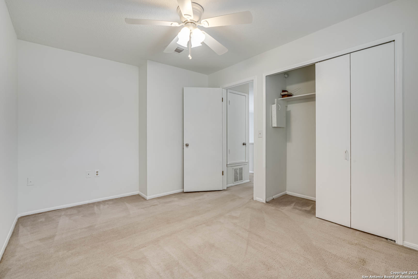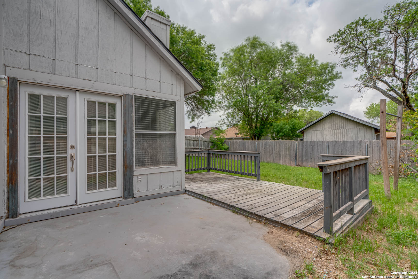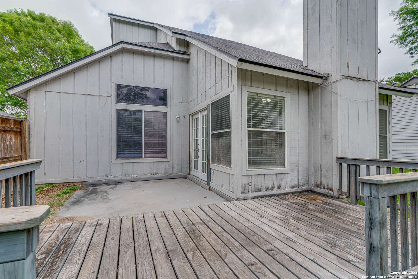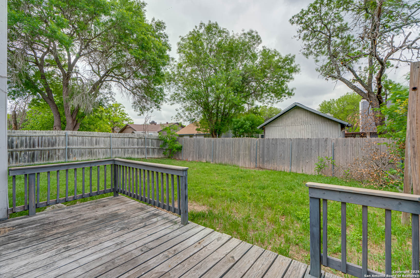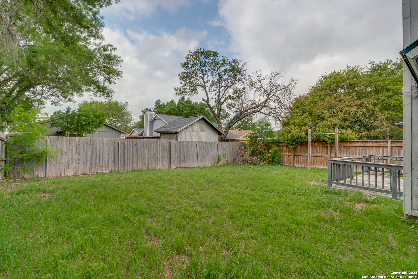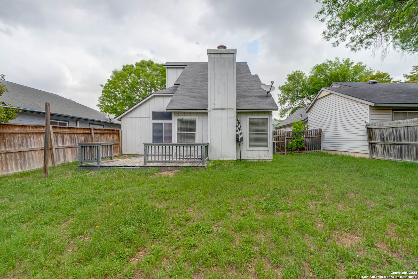Property Details
Hoovers Bend
San Antonio, TX 78250
$210,000
3 BD | 3 BA |
Property Description
**Charming 3-Bedroom Home in Desirable New Territories Neighborhood - NW San Antonio** Welcome to this inviting single-family home nestled in New Territories subdivision on the Northwest side of San Antonio. This 3-bedroom, 2.5-bathroom home offers 1,358 sq ft of comfortable living space, complete with a 2-car garage. Enjoy recent upgrades that include brand-new vinyl plank flooring throughout the downstairs, fresh interior paint, a new water heater, and a new cook range-making this home move-in ready! Ideally located just minutes from shopping centers and Lackland Air Force Base, this property offers both convenience and value. Whether you're a first-time homebuyer or an investor seeking a solid opportunity, this home checks all the boxes. Don't miss your chance to own in one of San Antonio's established communities-schedule your showing today!
-
Type: Residential Property
-
Year Built: 1988
-
Cooling: One Central
-
Heating: Central
-
Lot Size: 0.12 Acres
Property Details
- Status:Available
- Type:Residential Property
- MLS #:1859499
- Year Built:1988
- Sq. Feet:1,358
Community Information
- Address:8009 Hoovers Bend San Antonio, TX 78250
- County:Bexar
- City:San Antonio
- Subdivision:NEW TERRITORIES
- Zip Code:78250
School Information
- School System:Northside
- High School:O'Connor
- Middle School:Stevenson
- Elementary School:Brauchle
Features / Amenities
- Total Sq. Ft.:1,358
- Interior Features:One Living Area, Eat-In Kitchen, Utility Room Inside, High Ceilings, Skylights, Cable TV Available, High Speed Internet, Laundry Main Level
- Fireplace(s): Living Room
- Floor:Carpeting, Vinyl
- Inclusions:Ceiling Fans, Washer Connection, Dryer Connection, Self-Cleaning Oven, Stove/Range, Refrigerator, Disposal, Dishwasher, Ice Maker Connection, Vent Fan, Smoke Alarm, Gas Water Heater, Garage Door Opener, City Garbage service
- Master Bath Features:Tub/Shower Combo, Double Vanity
- Cooling:One Central
- Heating Fuel:Electric, Natural Gas
- Heating:Central
- Master:12x14
- Bedroom 2:10x11
- Bedroom 3:10x12
- Family Room:13x15
- Kitchen:11x12
Architecture
- Bedrooms:3
- Bathrooms:3
- Year Built:1988
- Stories:2
- Style:Two Story
- Roof:Composition
- Foundation:Slab
- Parking:Two Car Garage
Property Features
- Neighborhood Amenities:None
- Water/Sewer:Water System, Sewer System, City
Tax and Financial Info
- Proposed Terms:Conventional, FHA, Cash
- Total Tax:5539
3 BD | 3 BA | 1,358 SqFt
© 2025 Lone Star Real Estate. All rights reserved. The data relating to real estate for sale on this web site comes in part from the Internet Data Exchange Program of Lone Star Real Estate. Information provided is for viewer's personal, non-commercial use and may not be used for any purpose other than to identify prospective properties the viewer may be interested in purchasing. Information provided is deemed reliable but not guaranteed. Listing Courtesy of Aubree Bass with eXp Realty.

