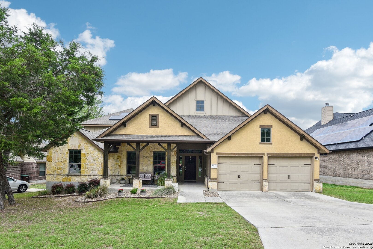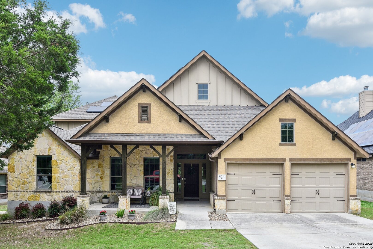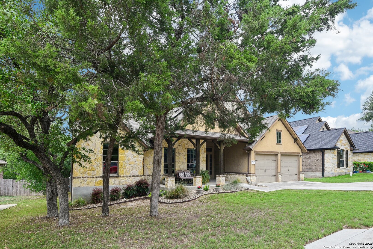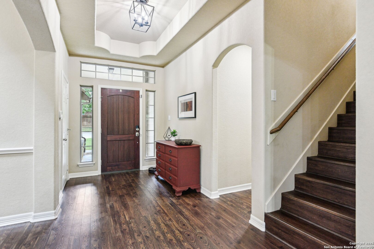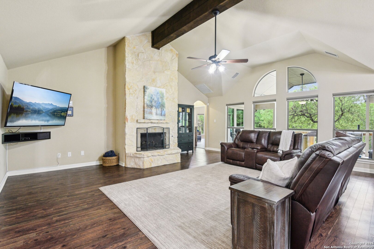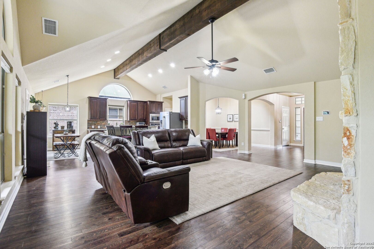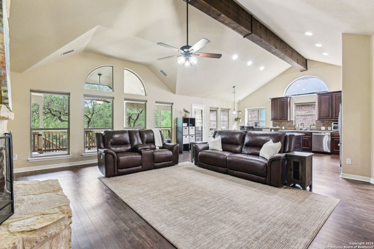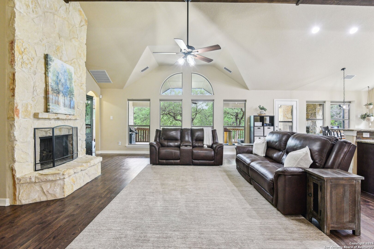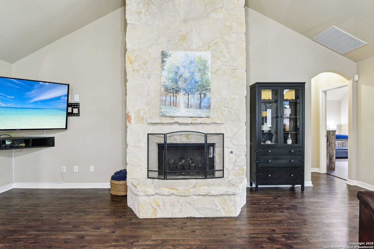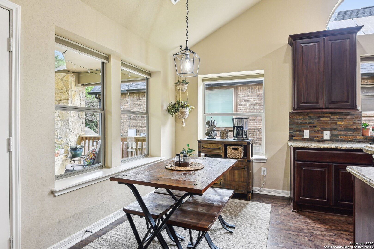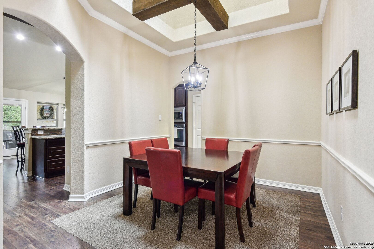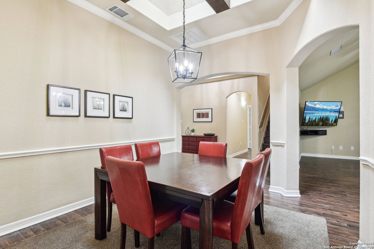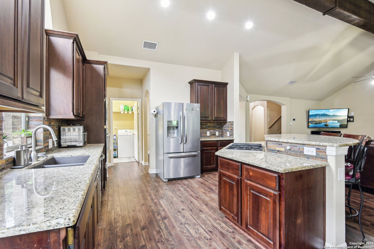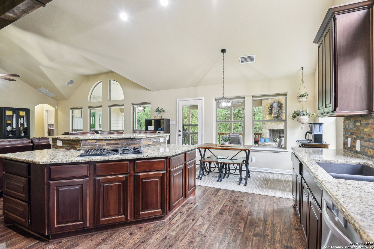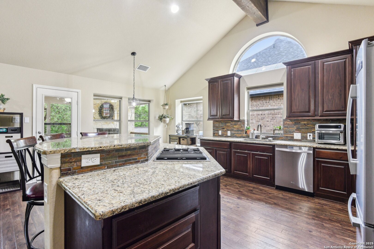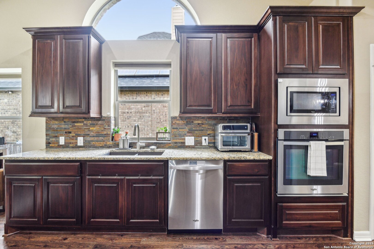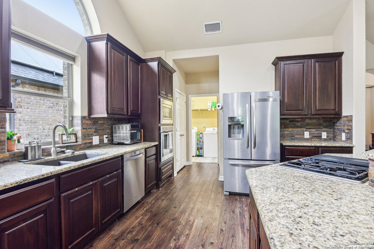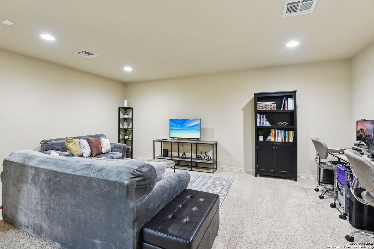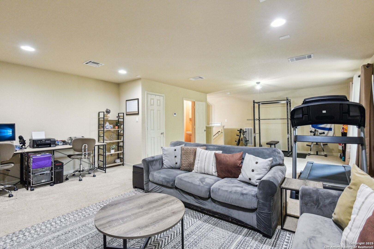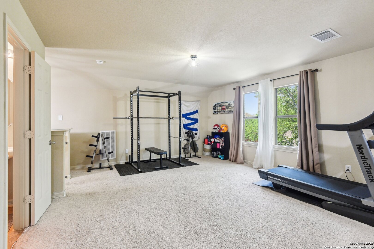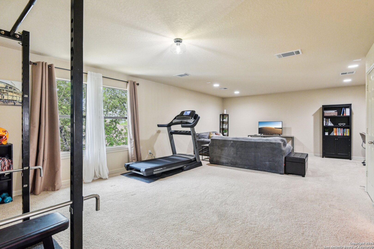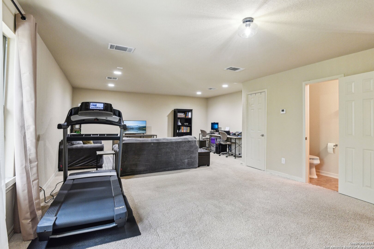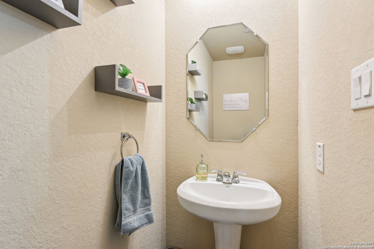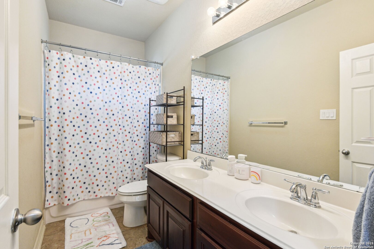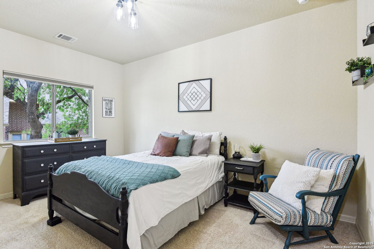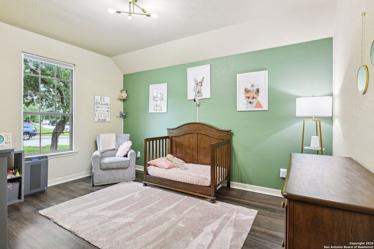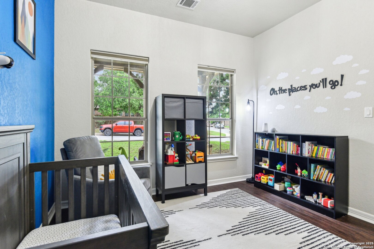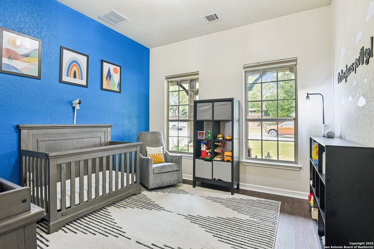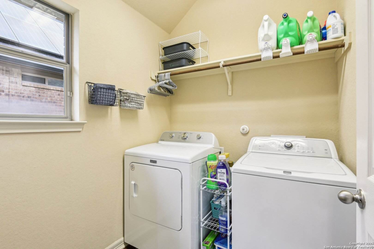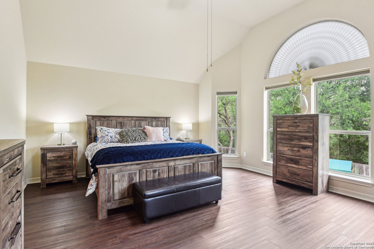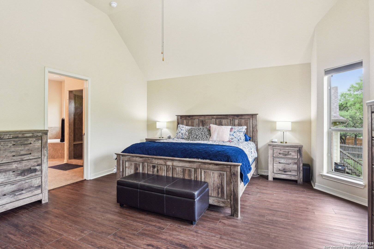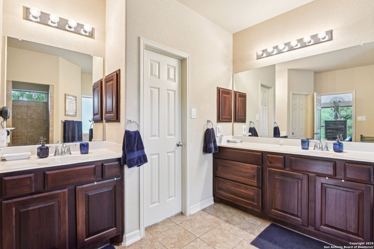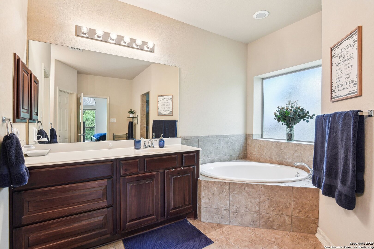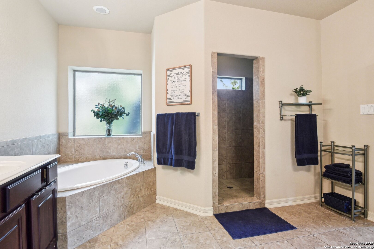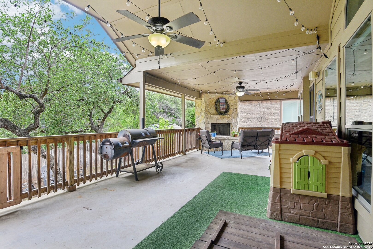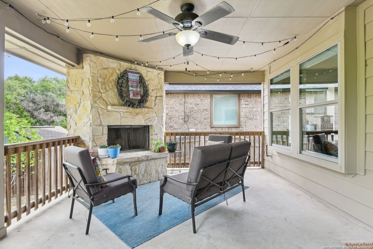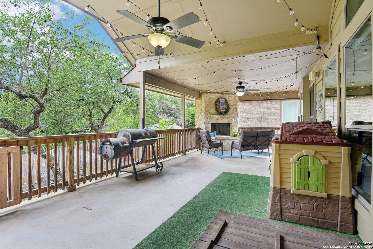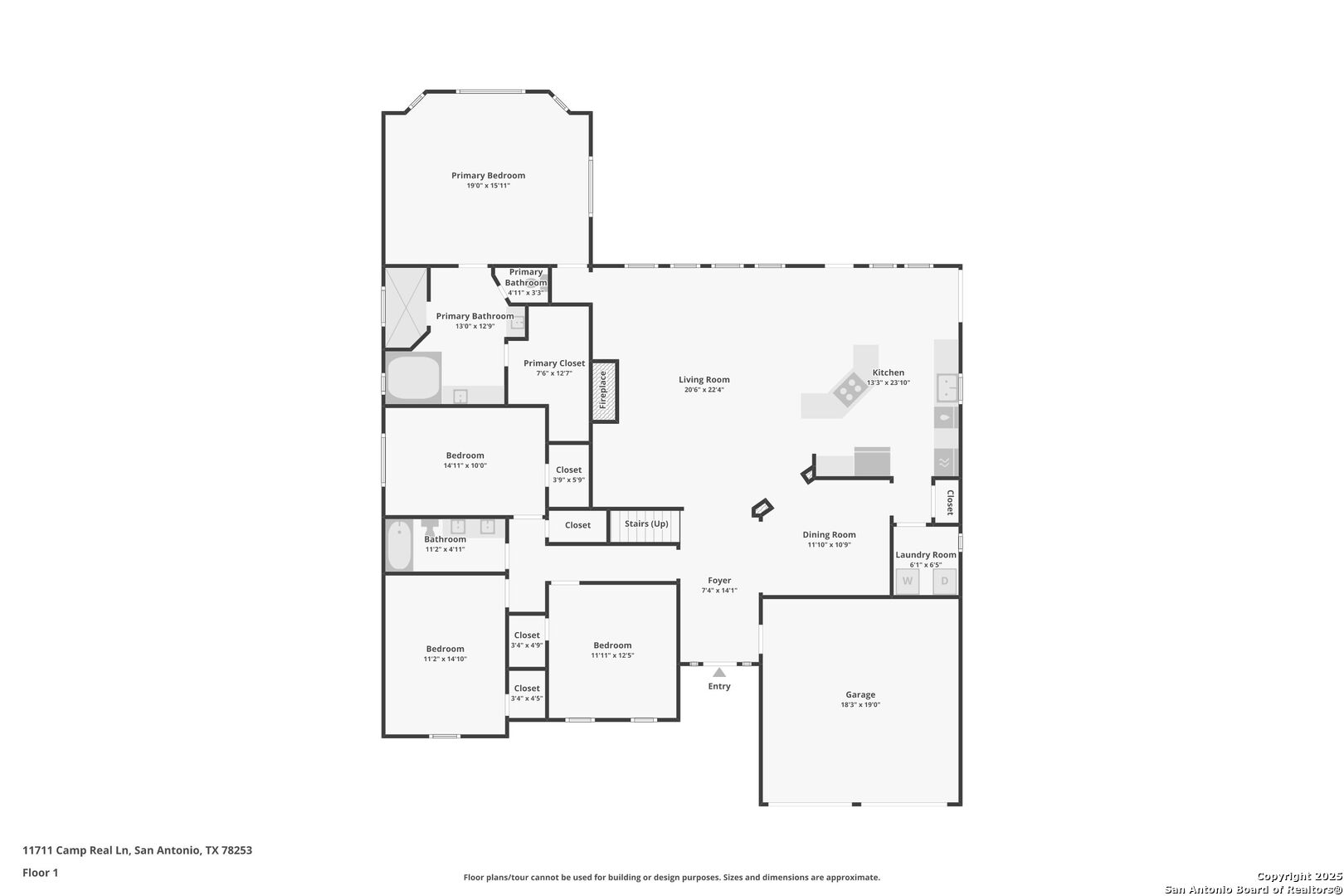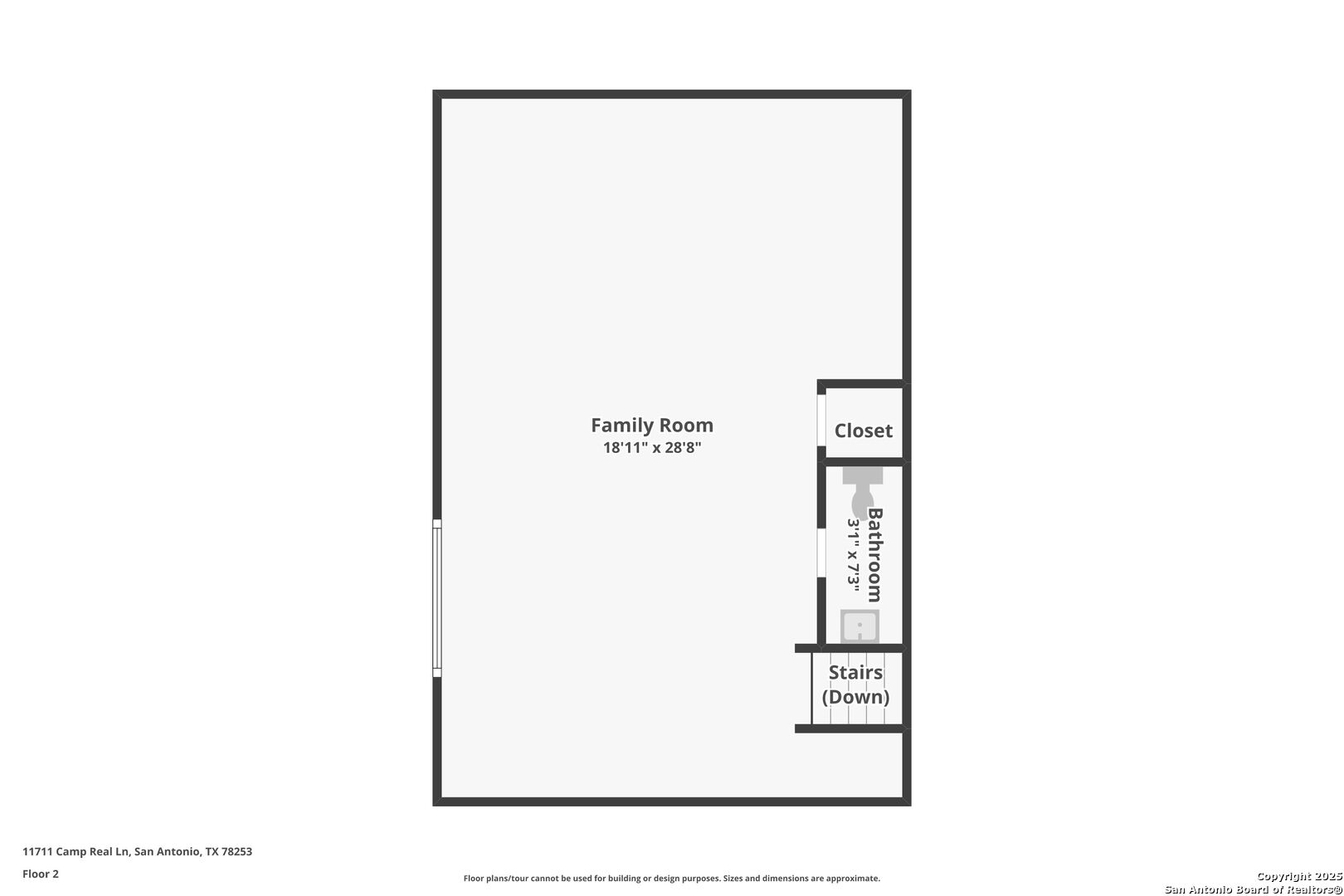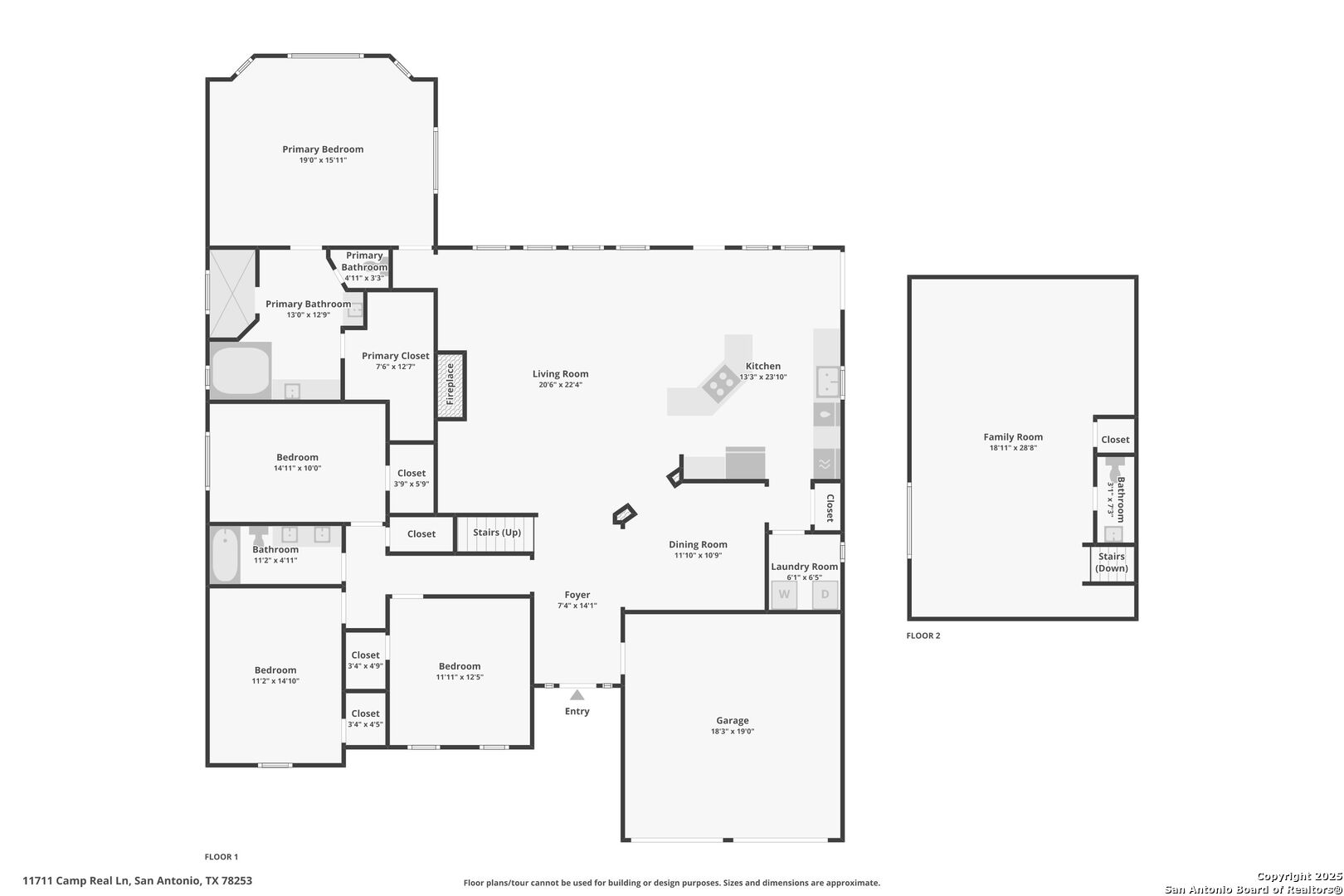Property Details
Camp Real
San Antonio, TX 78253
$429,000
4 BD | 3 BA |
Property Description
Welcome to this greenbelt beauty in the heart of Alamo Ranch, in the Santa Maria neighborhood. This house features 4 bedrooms down, 2 and 1/2 baths, an upstairs game room with a half bath, and a covered outdoor patio overlooking the greenbelt. The backyard backs up to a greenbelt and this gives you the serenity of knowing you have no back neighbors. As you walk into this home you are immediately greeted by natural lighting into the entry hallway that leads to the living room and kitchen space. Here you will find tall vaulted ceilings, large wooden beams, a gas stone fireplace, and the abundance of natural light. The kitchen offers a gas stove top, granite countertops and a large kitchen island. Enjoy breakfast by the island or have a seat at the dinner table in the separate dining room, adorned by large wooden beams that truly add sophistication to this space. Come and tour this home and see yourself in it. Home has a newly installed HVAC unit and water heater, along with solar panels, making this home energy efficient. Schedule your showing today.
-
Type: Residential Property
-
Year Built: 2013
-
Cooling: Two Central
-
Heating: Central
-
Lot Size: 0.20 Acres
Property Details
- Status:Available
- Type:Residential Property
- MLS #:1859293
- Year Built:2013
- Sq. Feet:2,368
Community Information
- Address:11711 Camp Real San Antonio, TX 78253
- County:Bexar
- City:San Antonio
- Subdivision:SANTA MARIA AT ALAMO RANCH
- Zip Code:78253
School Information
- School System:Northside
- High School:Taft
- Middle School:Briscoe
- Elementary School:HOFFMANN
Features / Amenities
- Total Sq. Ft.:2,368
- Interior Features:One Living Area, Separate Dining Room, Eat-In Kitchen, Island Kitchen, Breakfast Bar, Media Room, Utility Area in Garage, High Ceilings, Open Floor Plan, Cable TV Available, High Speed Internet, All Bedrooms Downstairs, Laundry Main Level, Laundry Room
- Fireplace(s): One, Living Room
- Floor:Carpeting, Ceramic Tile, Vinyl
- Inclusions:Ceiling Fans, Chandelier, Washer Connection, Dryer Connection, Cook Top, Built-In Oven, Gas Cooking, Disposal, Dishwasher, Water Softener (Leased), Smoke Alarm, Pre-Wired for Security, Attic Fan, Gas Water Heater
- Master Bath Features:Tub/Shower Separate, Separate Vanity, Double Vanity, Garden Tub
- Exterior Features:Covered Patio, Deck/Balcony, Sprinkler System, Double Pane Windows, Solar Screens, Has Gutters
- Cooling:Two Central
- Heating Fuel:Natural Gas
- Heating:Central
- Master:25x18
- Bedroom 2:12x11
- Bedroom 3:12x11
- Bedroom 4:12x13
- Dining Room:8x10
- Kitchen:15x13
Architecture
- Bedrooms:4
- Bathrooms:3
- Year Built:2013
- Stories:2
- Style:Two Story, Traditional
- Roof:Composition
- Foundation:Slab
- Parking:Two Car Garage
Property Features
- Neighborhood Amenities:Pool, Clubhouse, Park/Playground
- Water/Sewer:Water System, Sewer System, City
Tax and Financial Info
- Proposed Terms:Conventional, FHA, VA, Cash
- Total Tax:7465
4 BD | 3 BA | 2,368 SqFt
© 2025 Lone Star Real Estate. All rights reserved. The data relating to real estate for sale on this web site comes in part from the Internet Data Exchange Program of Lone Star Real Estate. Information provided is for viewer's personal, non-commercial use and may not be used for any purpose other than to identify prospective properties the viewer may be interested in purchasing. Information provided is deemed reliable but not guaranteed. Listing Courtesy of Johana Broskay with LPT Realty, LLC.

