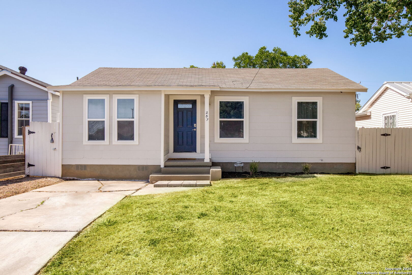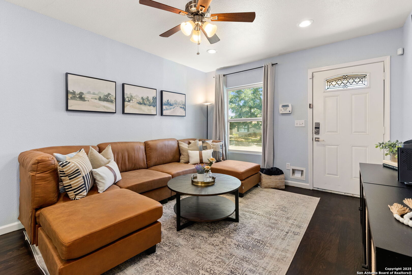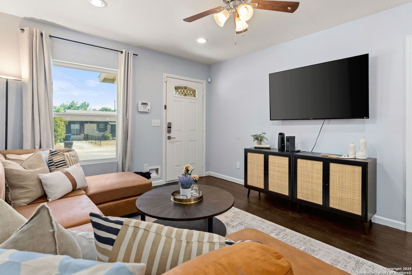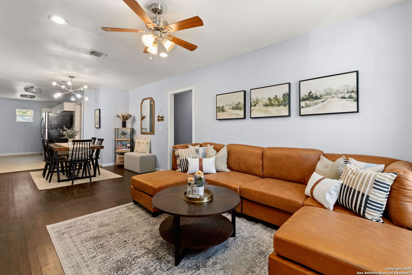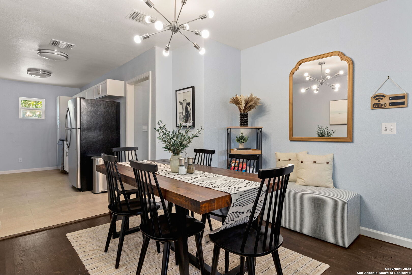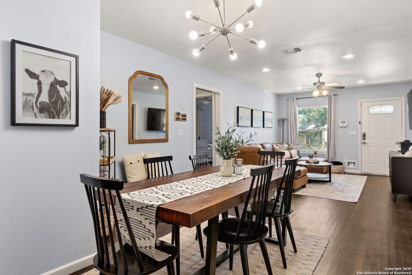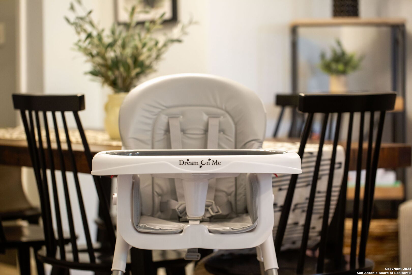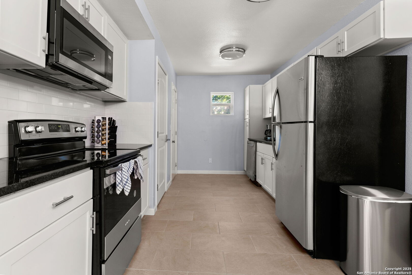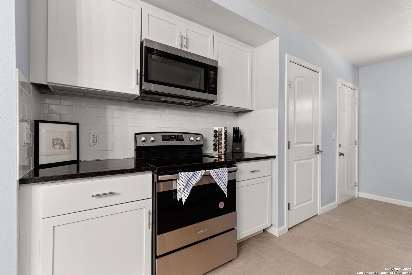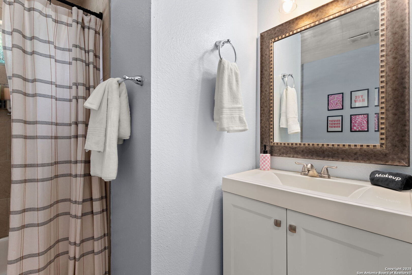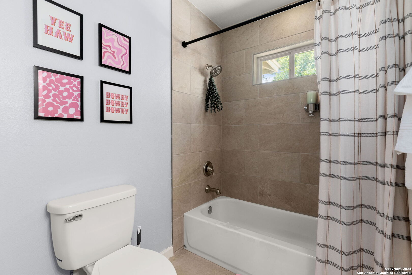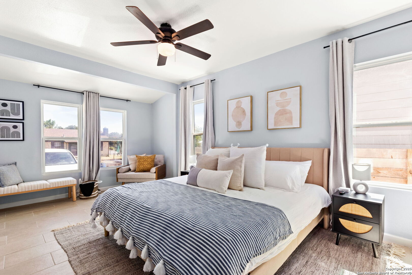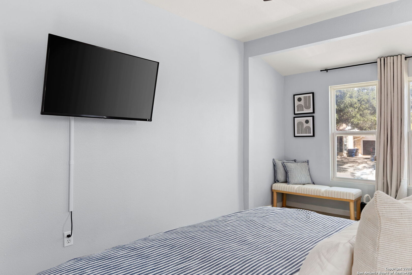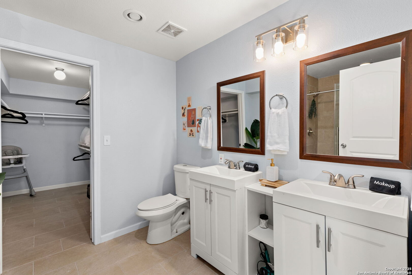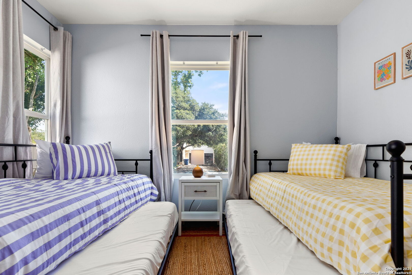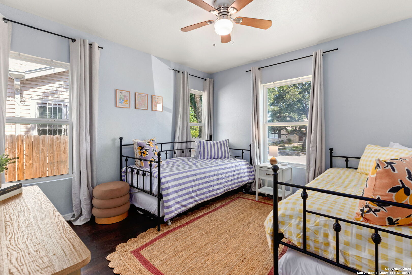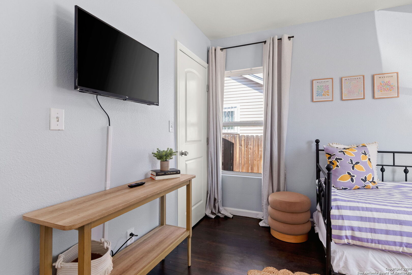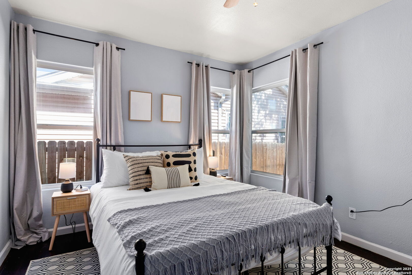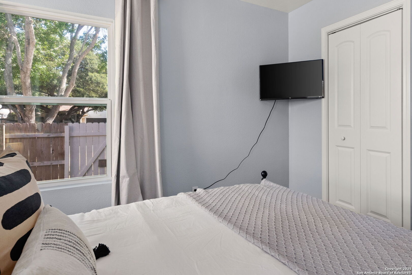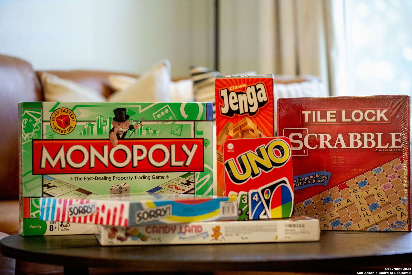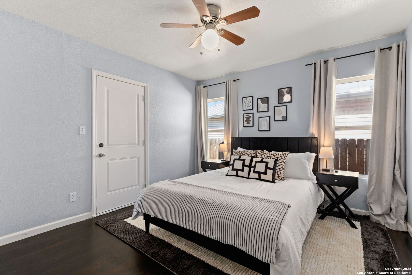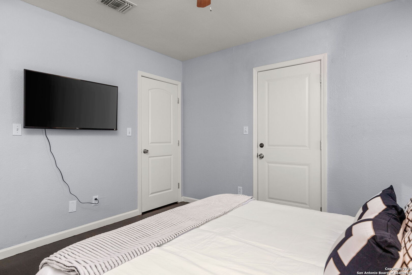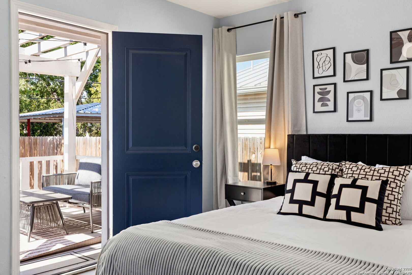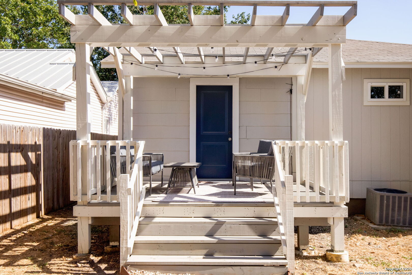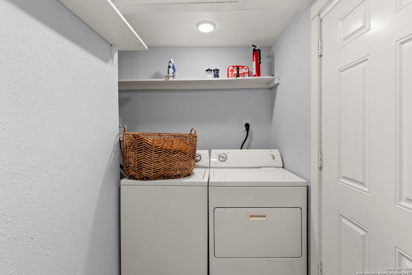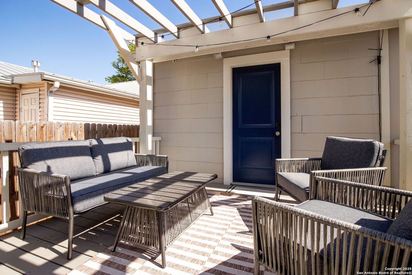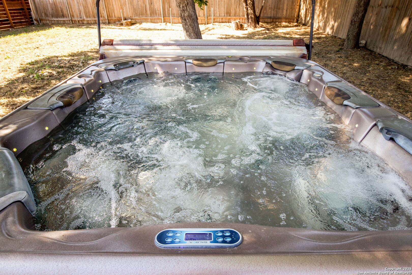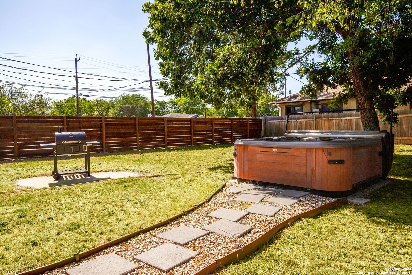Property Details
wildwood
San Antonio, TX 78212
$299,000
4 BD | 2 BA |
Property Description
Welcome to 287 W Wildwood! A centrally located 4-bedroom, 2-bath home offering the perfect blend of comfort, convenience, and potential! Just a short drive to downtown, the airport, The Quarry, The Pearl, and more, this property puts you in the heart of everything San Antonio has to offer Currently operating as a successful Airbnb, this home features an inviting open floor plan, a nice-sized kitchen, and a spacious layout ideal for entertaining or everyday living. The primary suite boasts a large walk-in closet, while the spacious backyard comes complete with a hot tub, perfect for relaxing evenings under the stars. Whether you're looking for a permanent residence, a turn-key short-term rental, or a hybrid investment, this home fits the bill. As an added perk all furniture is negotiable, making it even easier to move in or start generating income from day one. Don't miss this rare opportunity to own a well-located, versatile home in one of San Antonio's most connected neighborhoods!
-
Type: Residential Property
-
Year Built: 1938
-
Cooling: One Central
-
Heating: Central
-
Lot Size: 0.16 Acres
Property Details
- Status:Available
- Type:Residential Property
- MLS #:1859604
- Year Built:1938
- Sq. Feet:1,487
Community Information
- Address:287 wildwood San Antonio, TX 78212
- County:Bexar
- City:San Antonio
- Subdivision:OLMOS PARK TERRACE
- Zip Code:78212
School Information
- School System:San Antonio I.S.D.
- High School:Edison
- Middle School:Rogers
- Elementary School:Rogers
Features / Amenities
- Total Sq. Ft.:1,487
- Interior Features:One Living Area, Liv/Din Combo, High Ceilings, Open Floor Plan
- Fireplace(s): Not Applicable
- Floor:Ceramic Tile, Wood
- Inclusions:Ceiling Fans, Washer Connection, Dryer Connection, Microwave Oven, Stove/Range, Dishwasher
- Master Bath Features:Shower Only, Double Vanity
- Exterior Features:Privacy Fence
- Cooling:One Central
- Heating Fuel:Electric
- Heating:Central
- Master:11x13
- Bedroom 2:10x10
- Bedroom 3:10x10
- Bedroom 4:10x10
- Dining Room:11x8
- Kitchen:11x10
Architecture
- Bedrooms:4
- Bathrooms:2
- Year Built:1938
- Stories:1
- Style:One Story
- Roof:Composition
- Parking:None/Not Applicable
Property Features
- Neighborhood Amenities:None
- Water/Sewer:Water System, Sewer System, City
Tax and Financial Info
- Proposed Terms:Conventional, FHA, VA, Cash
- Total Tax:6002.75
4 BD | 2 BA | 1,487 SqFt
© 2025 Lone Star Real Estate. All rights reserved. The data relating to real estate for sale on this web site comes in part from the Internet Data Exchange Program of Lone Star Real Estate. Information provided is for viewer's personal, non-commercial use and may not be used for any purpose other than to identify prospective properties the viewer may be interested in purchasing. Information provided is deemed reliable but not guaranteed. Listing Courtesy of Vanessa Lopez with White Line Realty LLC.

