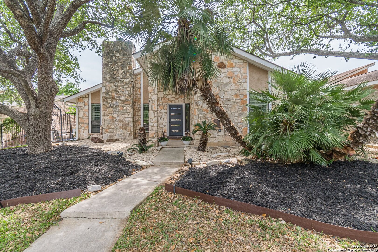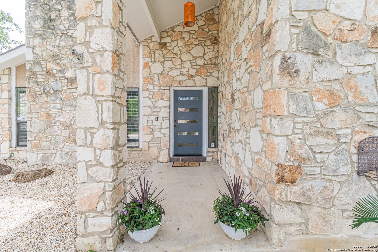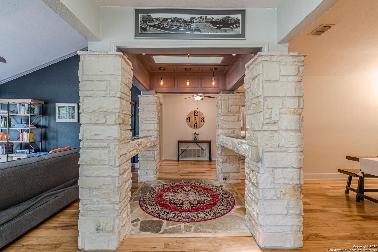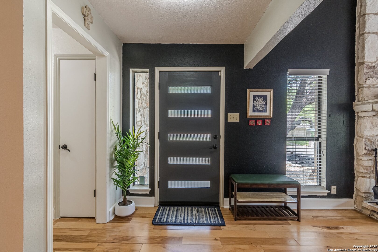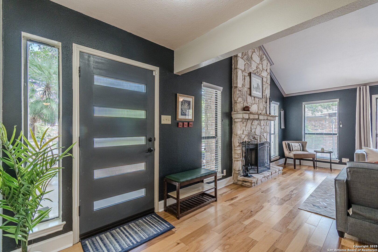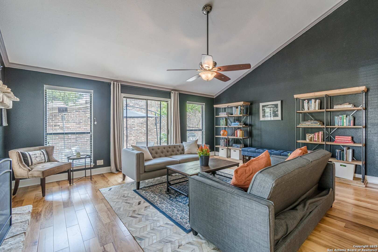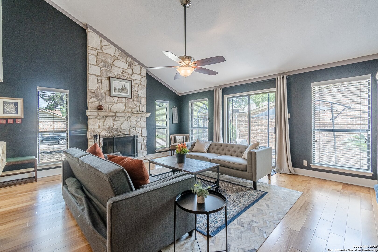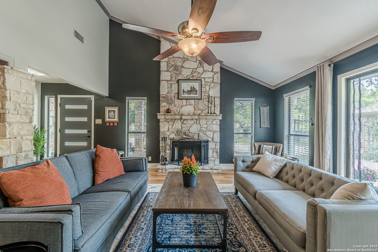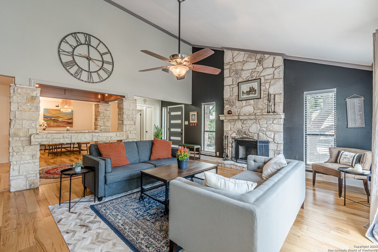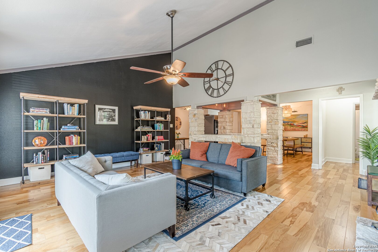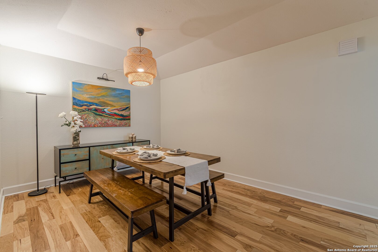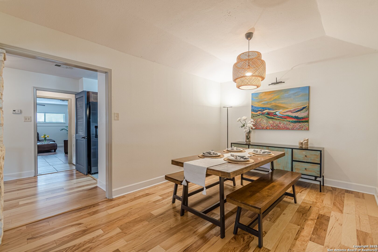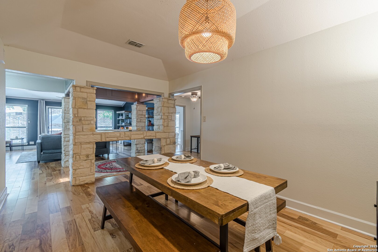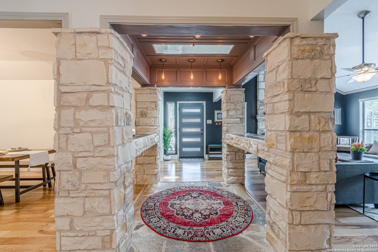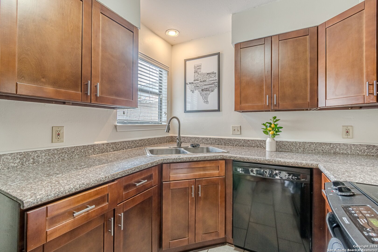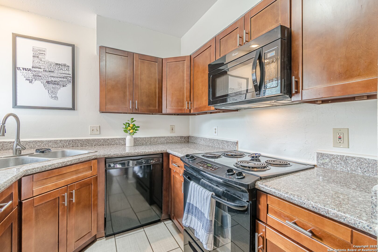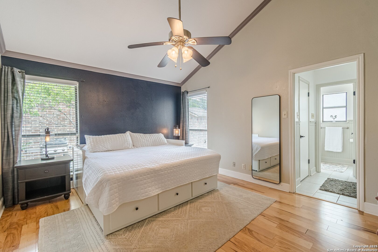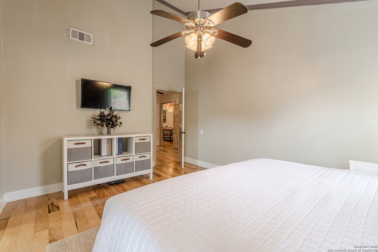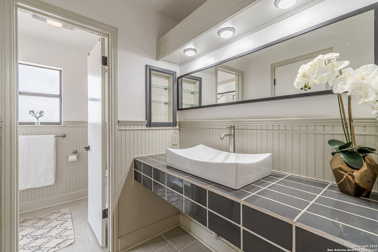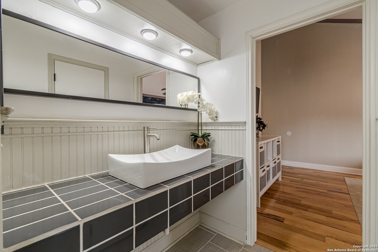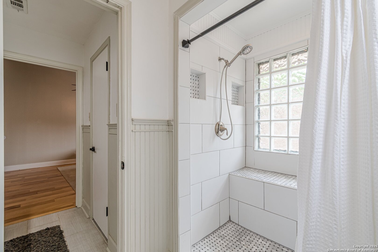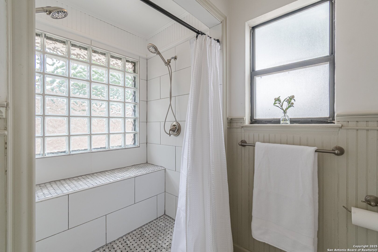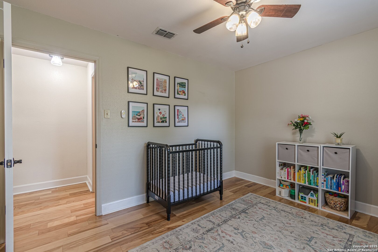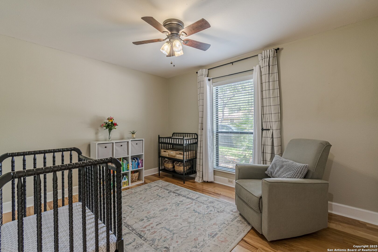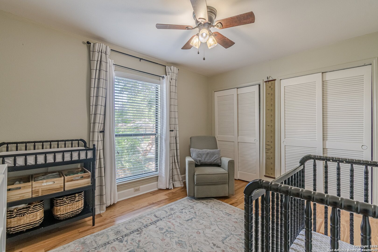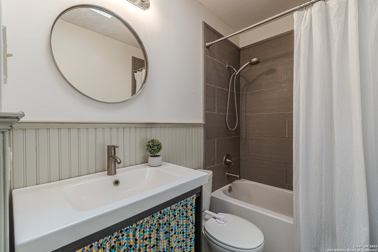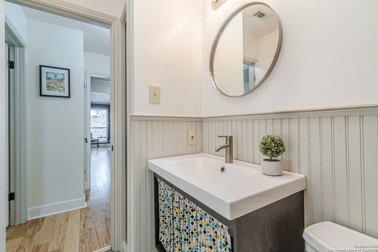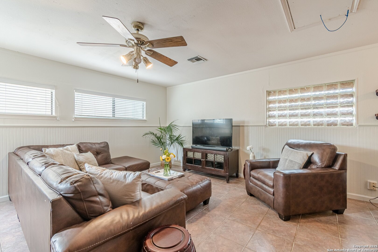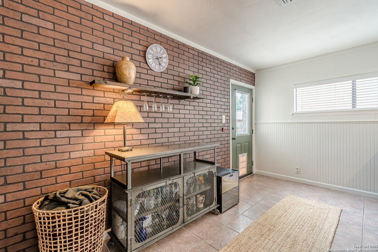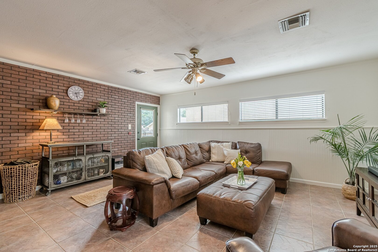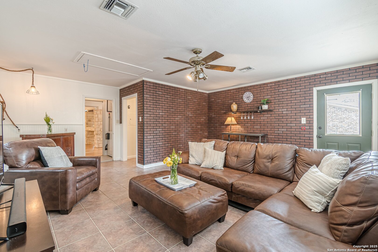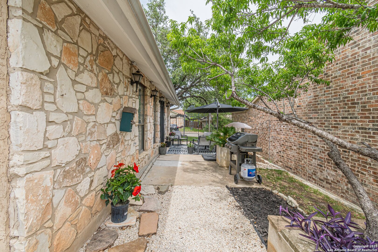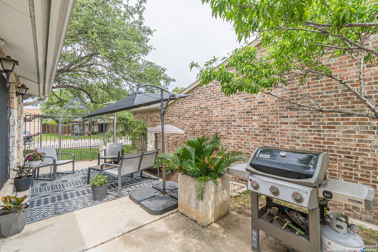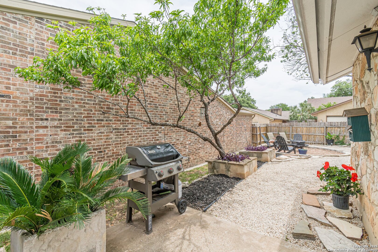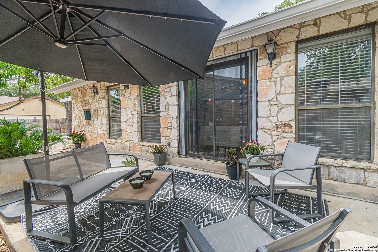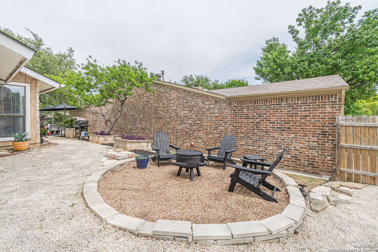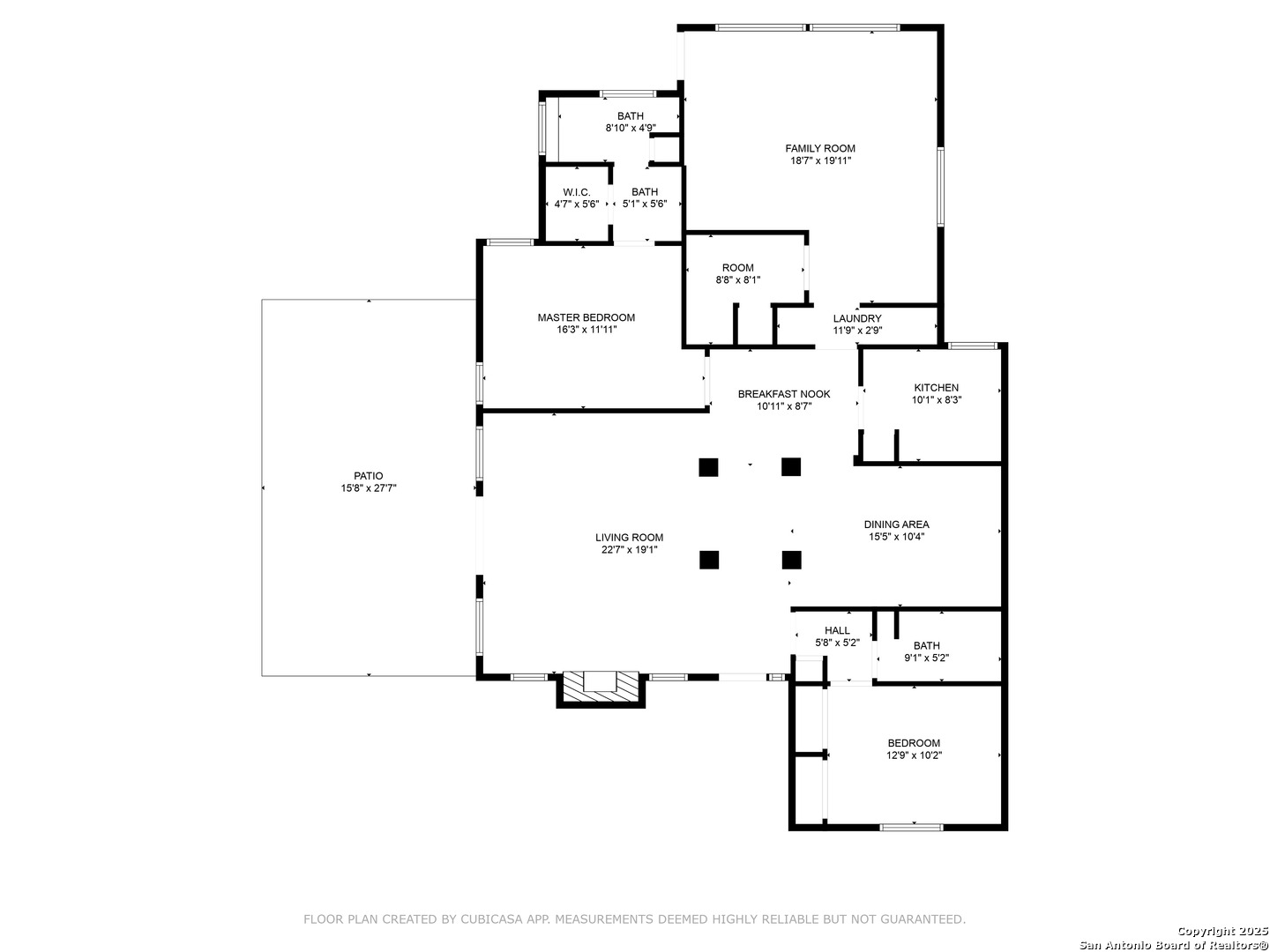Property Details
Vista Azul
San Antonio, TX 78213
$315,000
2 BD | 2 BA |
Property Description
Step into your new sanctuary in the heart of San Antonio. This charming 2-bedroom, 2-bathroom one-story home welcomes you with an airy, atrium-styled entryway that sets the tone for its unique and cozy vibe. Unwind in the inviting front living room, featuring a gas fireplace, soaring high ceilings, engineered hardwood hickory floors and so much natural light. This home features a separate dining room area for those holiday get togethers. Towards the back of the home, you'll find a spacious second living area ideal for a family room, lounge or bar area, pool table or more! The spacious primary includes a remodeled walk-in shower and updated bathroom. The thoughtfully-crafted xeriscaped backyard has been recently updated for low-maintenance outdoor living. Sip drinks around the fire pit or soak up the sun on your lounge chairs. Did we mention the location?! Just minutes from Phil Hardberger Park, you'll love just how many conveniences are nearby, including HEB Alon Market, the San Antonio International Airport, and tons of shopping and dining nearby. No HOA, and zoned to one of the top rated school districts - Northeast ISD. Don't miss your chance to see this amazing home today!
-
Type: Residential Property
-
Year Built: 1986
-
Cooling: One Central
-
Heating: Central
-
Lot Size: 0.13 Acres
Property Details
- Status:Available
- Type:Residential Property
- MLS #:1859714
- Year Built:1986
- Sq. Feet:1,924
Community Information
- Address:1522 Vista Azul San Antonio, TX 78213
- County:Bexar
- City:San Antonio
- Subdivision:Vista View TH
- Zip Code:78213
School Information
- School System:North East I.S.D
- High School:Call District
- Middle School:Call District
- Elementary School:Call District
Features / Amenities
- Total Sq. Ft.:1,924
- Interior Features:Two Living Area, Separate Dining Room, Study/Library, Utility Room Inside, 1st Floor Lvl/No Steps, High Ceilings, Skylights, Laundry Main Level
- Fireplace(s): One, Living Room, Wood Burning
- Floor:Ceramic Tile, Wood
- Inclusions:Washer Connection, Dryer Connection, Stove/Range, Dishwasher, City Garbage service
- Master Bath Features:Shower Only, Single Vanity
- Exterior Features:Bar-B-Que Pit/Grill, Privacy Fence, Storage Building/Shed, Mature Trees
- Cooling:One Central
- Heating Fuel:Electric
- Heating:Central
- Master:12x14
- Bedroom 2:12x10
- Dining Room:10x15
- Family Room:18x19
- Kitchen:8x10
Architecture
- Bedrooms:2
- Bathrooms:2
- Year Built:1986
- Stories:1
- Style:One Story
- Roof:Composition
- Foundation:Slab
- Parking:One Car Garage
Property Features
- Neighborhood Amenities:None
- Water/Sewer:City
Tax and Financial Info
- Proposed Terms:Conventional, FHA, VA, Cash
- Total Tax:6715
2 BD | 2 BA | 1,924 SqFt
© 2025 Lone Star Real Estate. All rights reserved. The data relating to real estate for sale on this web site comes in part from the Internet Data Exchange Program of Lone Star Real Estate. Information provided is for viewer's personal, non-commercial use and may not be used for any purpose other than to identify prospective properties the viewer may be interested in purchasing. Information provided is deemed reliable but not guaranteed. Listing Courtesy of Lianne Thomas with Redbird Realty LLC.

