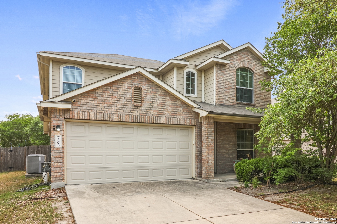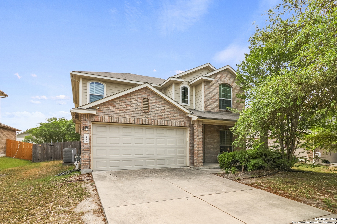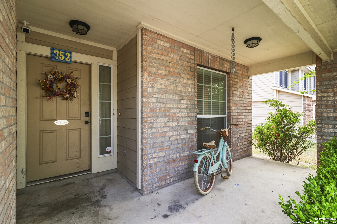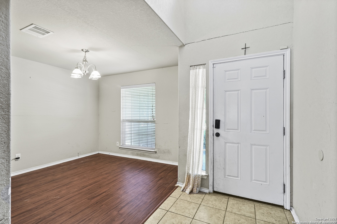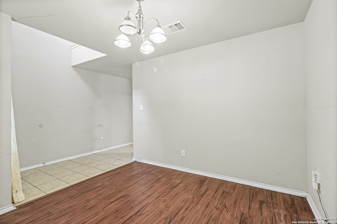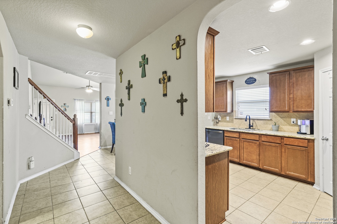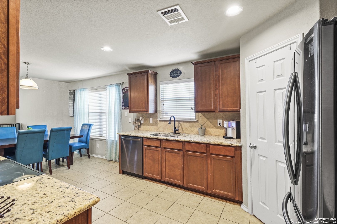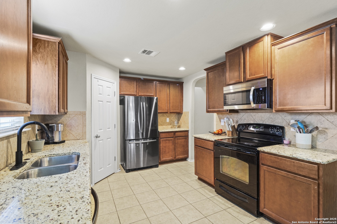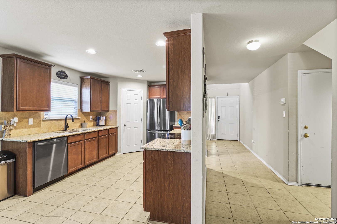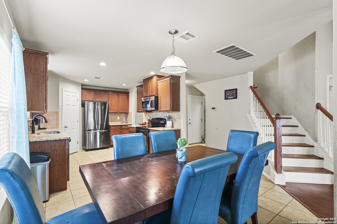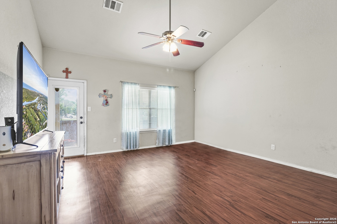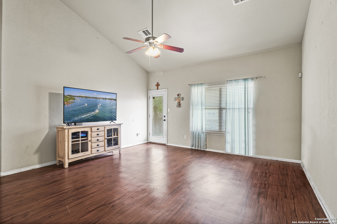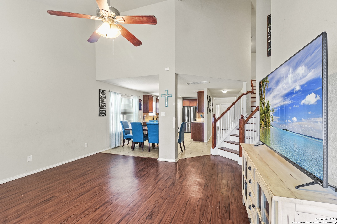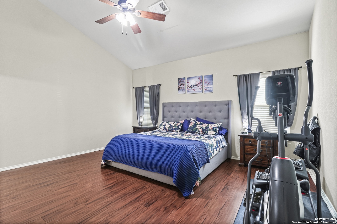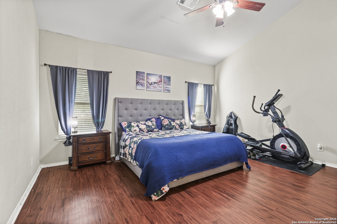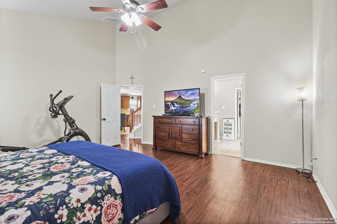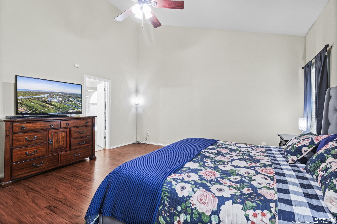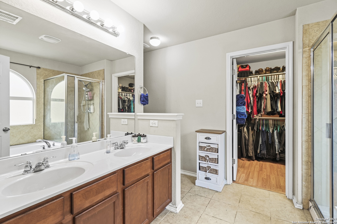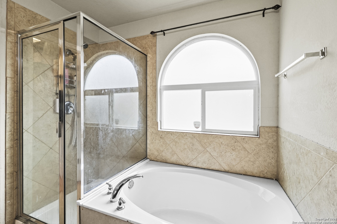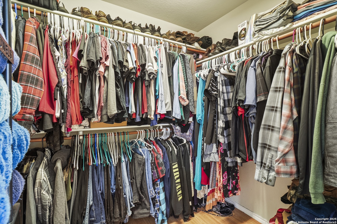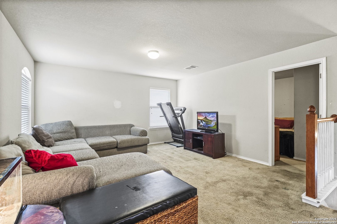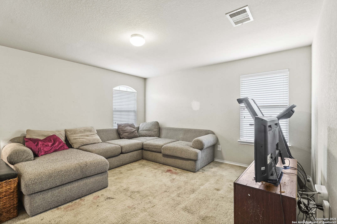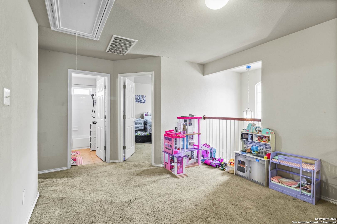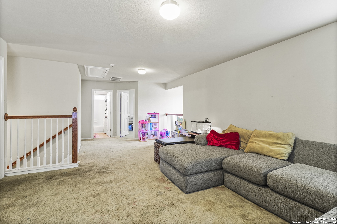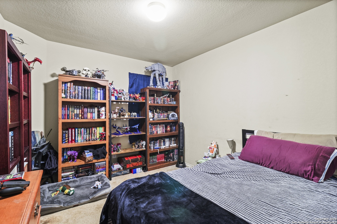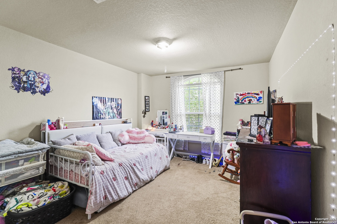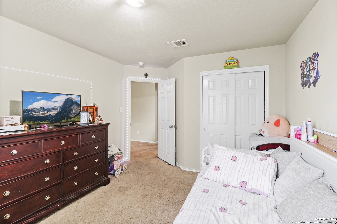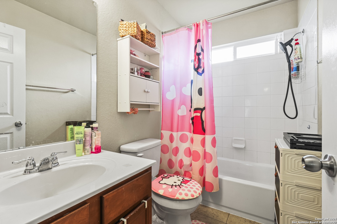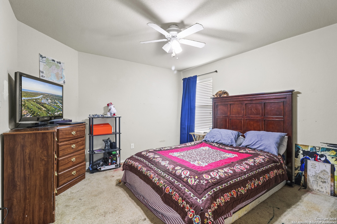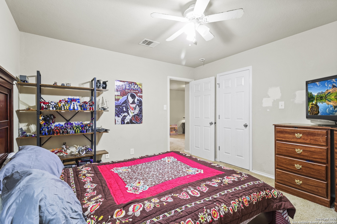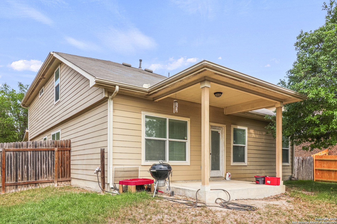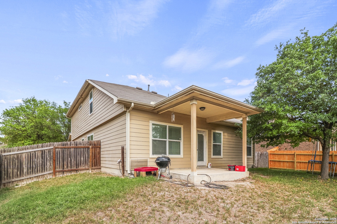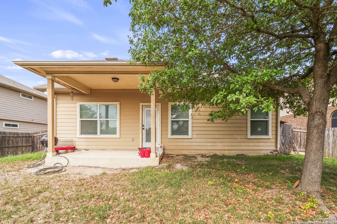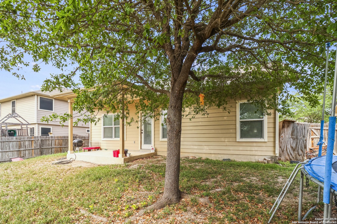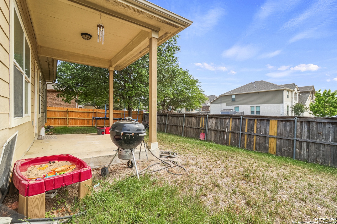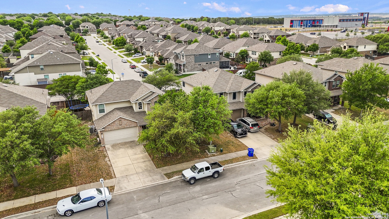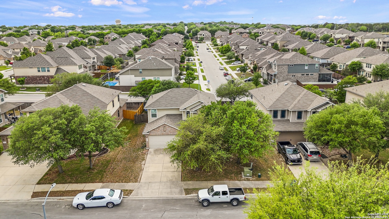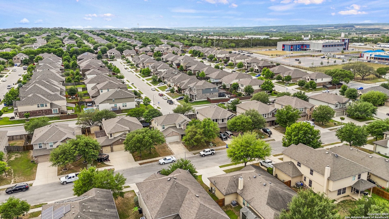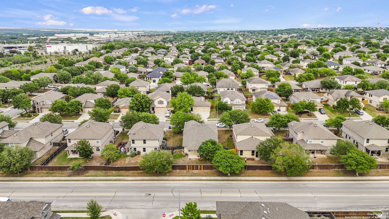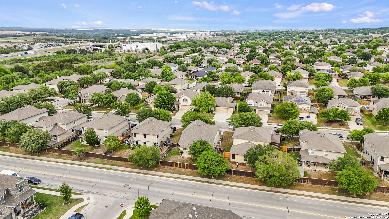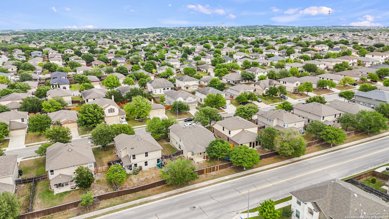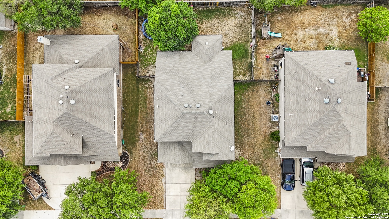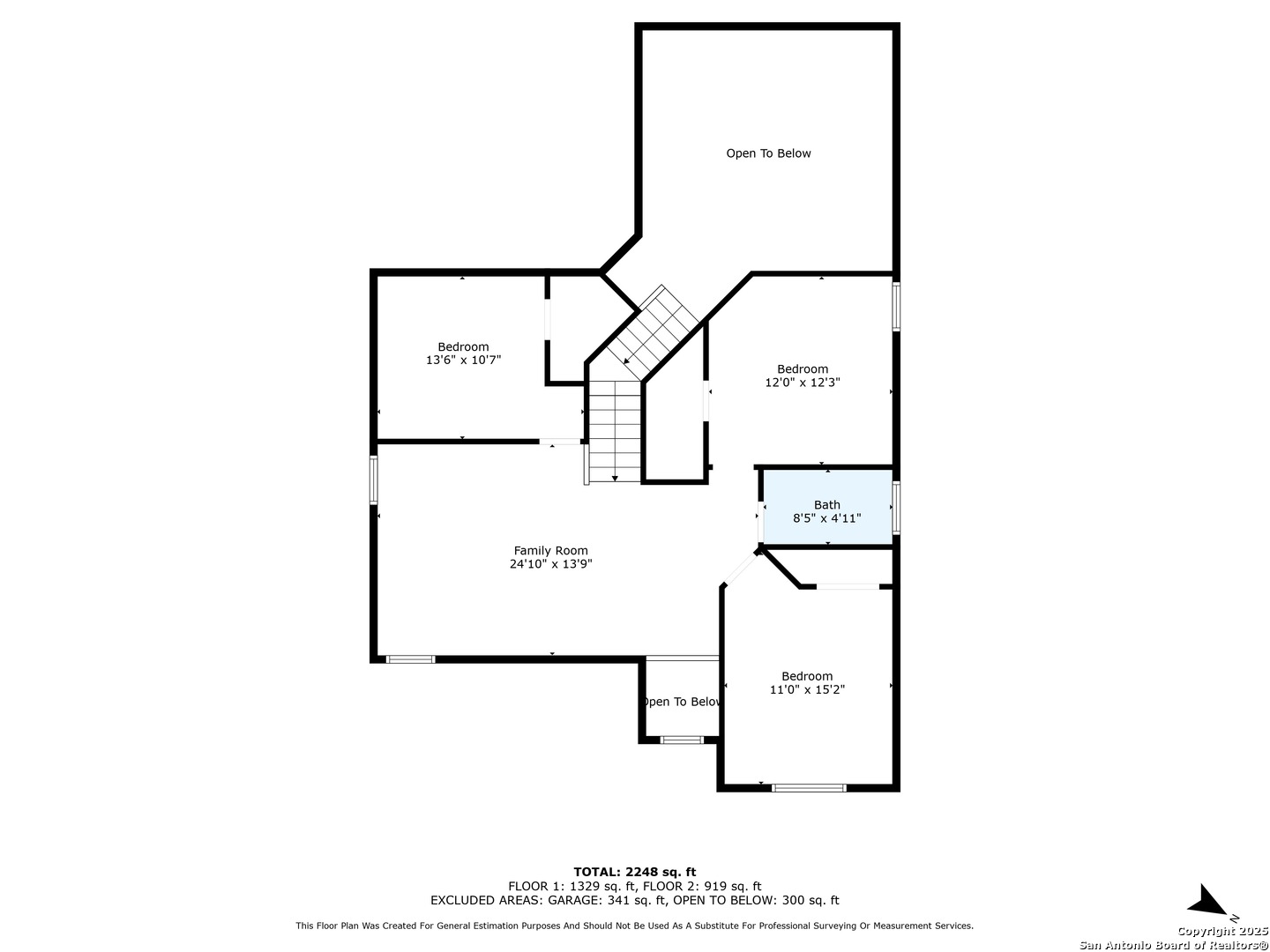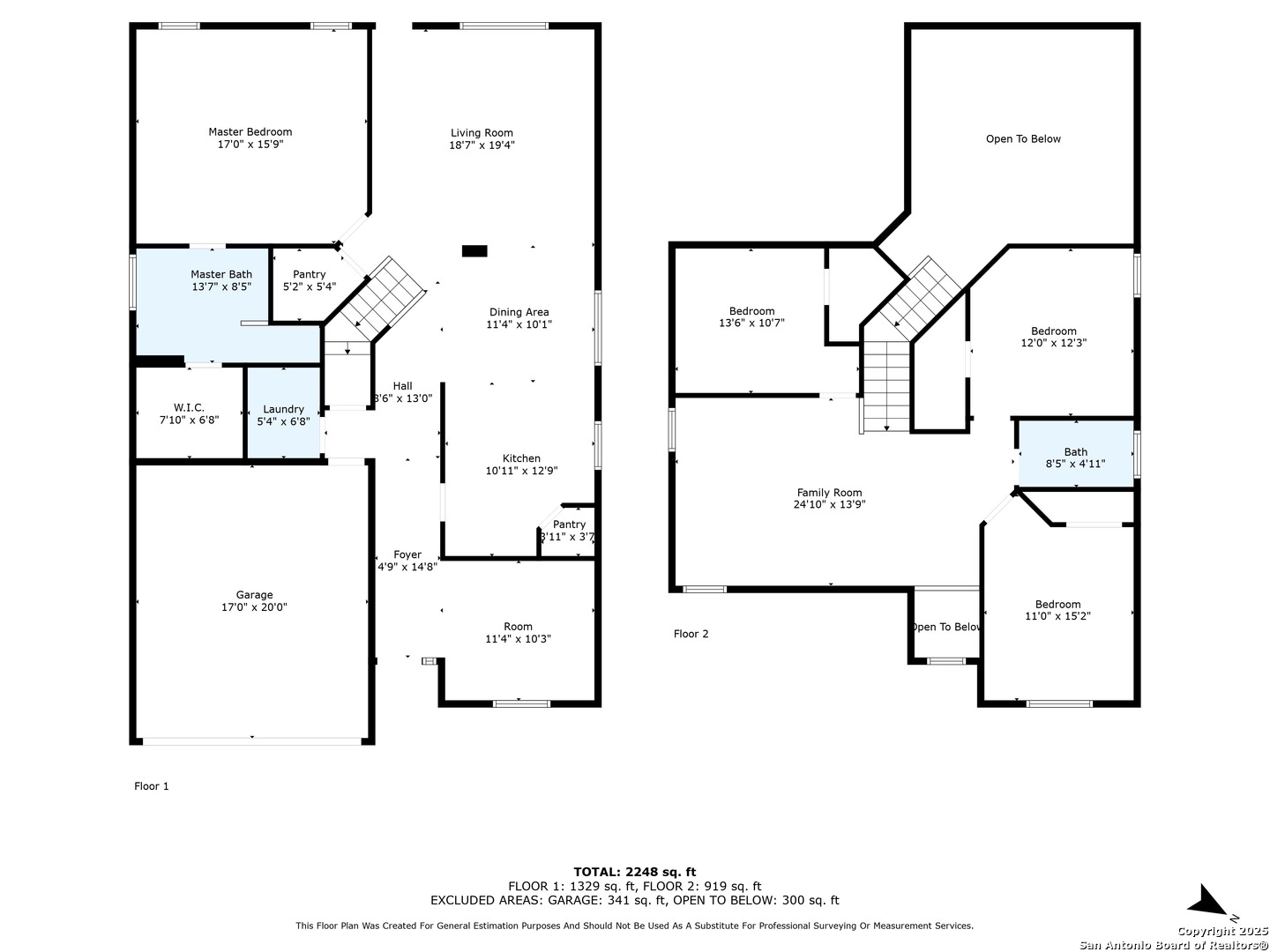Property Details
clearbrook
Schertz, TX 78108
$270,000
4 BD | 3 BA |
Property Description
This spacious 2-story home offers incredible value and potential, with pricing that reflects foundation repairs-perfect for a buyer ready to make it their own or invest in a property with strong upside. Inside, you'll find an open floor plan and soaring ceilings in the family room, creating a bright and inviting space for everyday living. The open kitchen features granite countertops and flows effortlessly into a separate dining area, ideal for hosting meals or casual gatherings. The primary suite is located on the first floor and includes a walk-in closet and a private bath with a separate shower and soaking tub for added comfort. Upstairs, a large game room and all additional bedrooms provide flexible space for family, guests, or work-from-home needs. With a short commute to major highways, this home combines a convenient location with fantastic potential. Don't miss your chance to own a home with great bones and room to add value!
-
Type: Residential Property
-
Year Built: 2011
-
Cooling: One Central
-
Heating: Central
-
Lot Size: 0.16 Acres
Property Details
- Status:Available
- Type:Residential Property
- MLS #:1859636
- Year Built:2011
- Sq. Feet:2,259
Community Information
- Address:752 clearbrook Schertz, TX 78108
- County:Guadalupe
- City:Schertz
- Subdivision:RIATA TERRACE
- Zip Code:78108
School Information
- School System:Schertz-Cibolo-Universal City ISD
- High School:Call District
- Middle School:Call District
- Elementary School:Call District
Features / Amenities
- Total Sq. Ft.:2,259
- Interior Features:Two Living Area, Separate Dining Room, Eat-In Kitchen, Two Eating Areas, Walk-In Pantry, Open Floor Plan, Cable TV Available
- Fireplace(s): Not Applicable
- Floor:Carpeting, Ceramic Tile
- Inclusions:Ceiling Fans, Washer Connection, Dryer Connection
- Master Bath Features:Tub/Shower Separate, Double Vanity, Garden Tub
- Exterior Features:Patio Slab, Covered Patio, Privacy Fence
- Cooling:One Central
- Heating Fuel:Natural Gas
- Heating:Central
- Master:18x16
- Bedroom 2:13x14
- Bedroom 3:12x13
- Bedroom 4:11x12
- Dining Room:11x11
- Family Room:16x16
- Kitchen:11x10
Architecture
- Bedrooms:4
- Bathrooms:3
- Year Built:2011
- Stories:2
- Style:Two Story
- Roof:Composition
- Foundation:Slab
- Parking:Two Car Garage, Attached
Property Features
- Neighborhood Amenities:Pool
- Water/Sewer:Water System, Sewer System, City
Tax and Financial Info
- Proposed Terms:Conventional, FHA, VA, Cash
- Total Tax:6468.72
4 BD | 3 BA | 2,259 SqFt
© 2025 Lone Star Real Estate. All rights reserved. The data relating to real estate for sale on this web site comes in part from the Internet Data Exchange Program of Lone Star Real Estate. Information provided is for viewer's personal, non-commercial use and may not be used for any purpose other than to identify prospective properties the viewer may be interested in purchasing. Information provided is deemed reliable but not guaranteed. Listing Courtesy of Ashlee Jorgensen with Orchard Brokerage.

