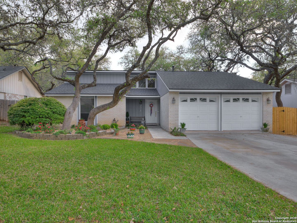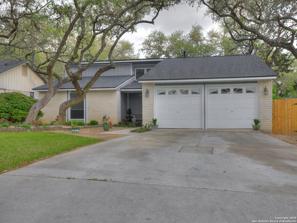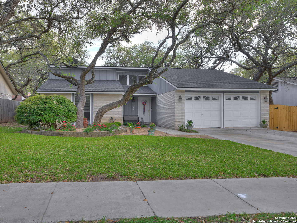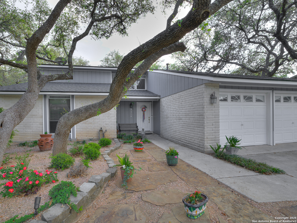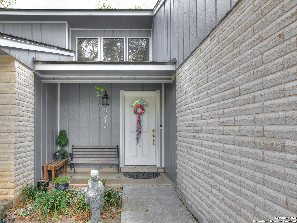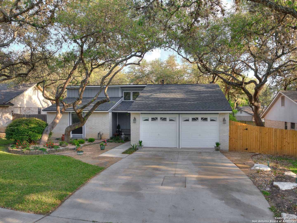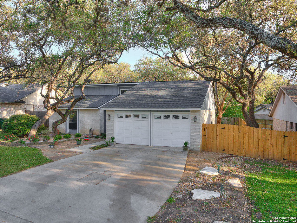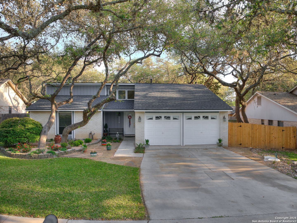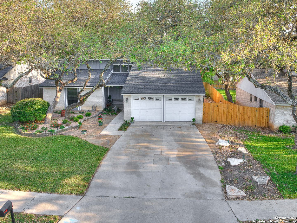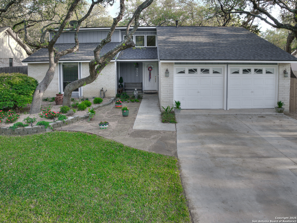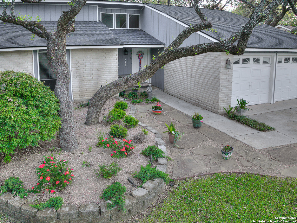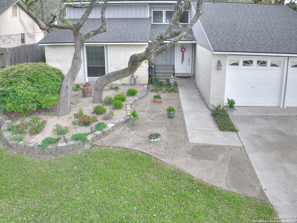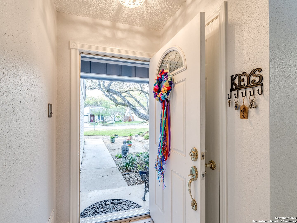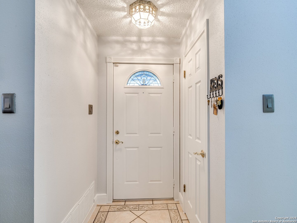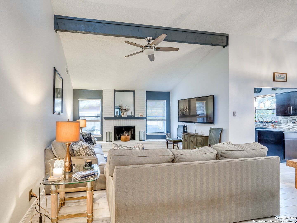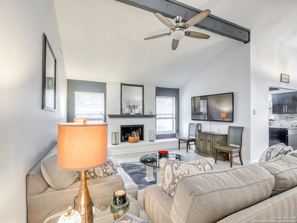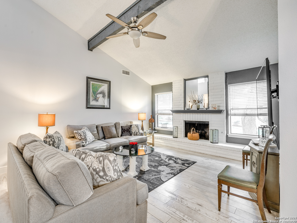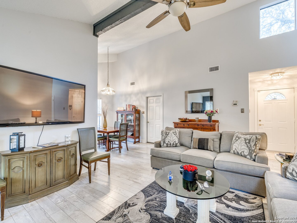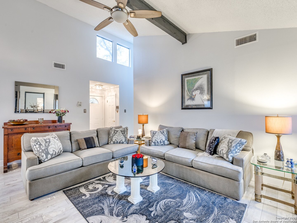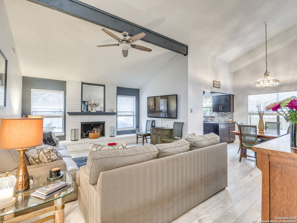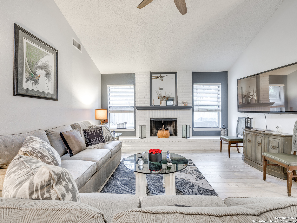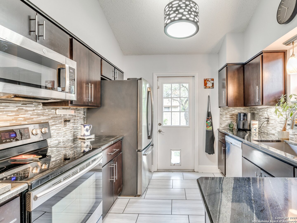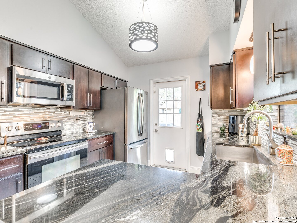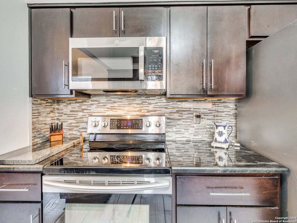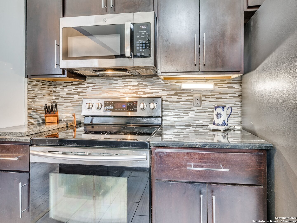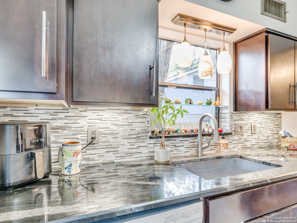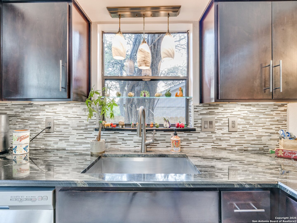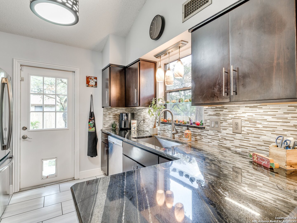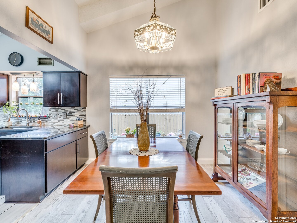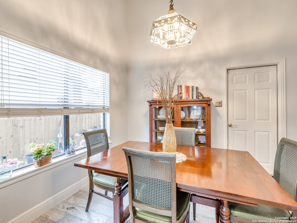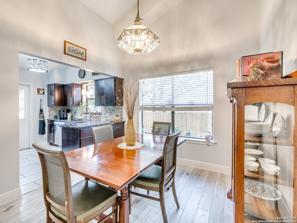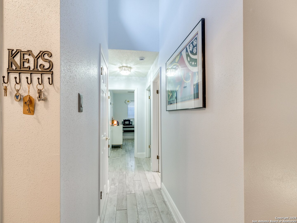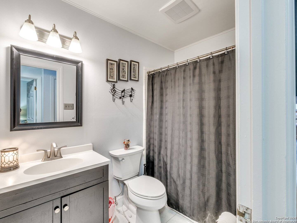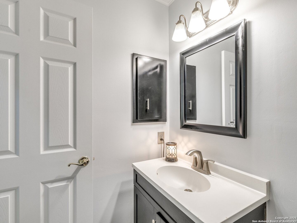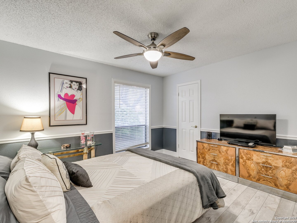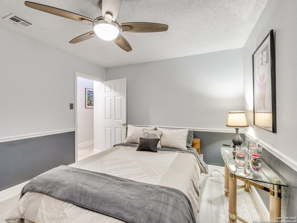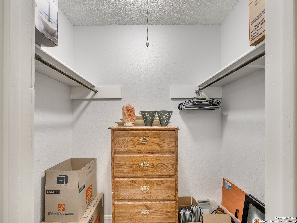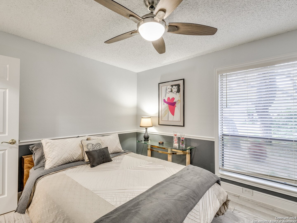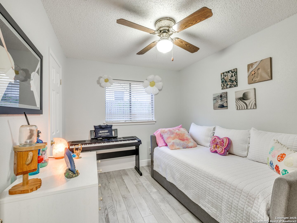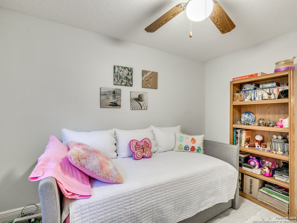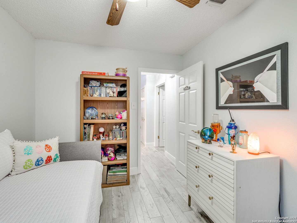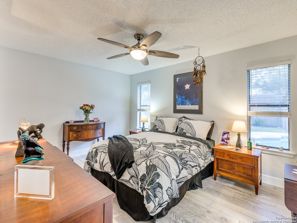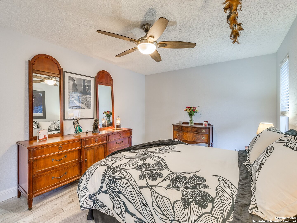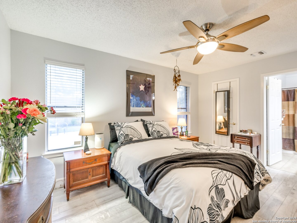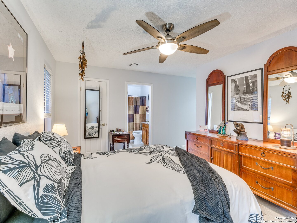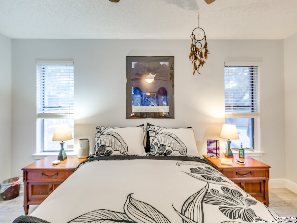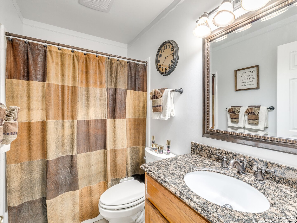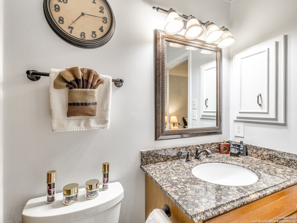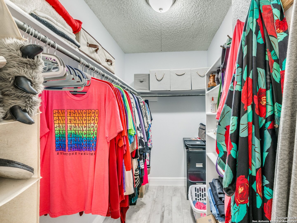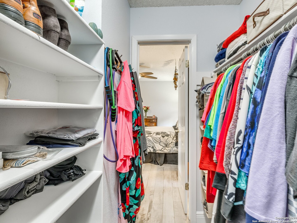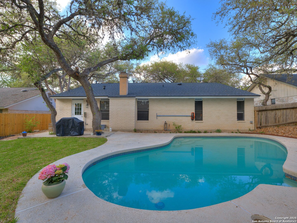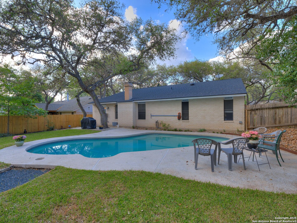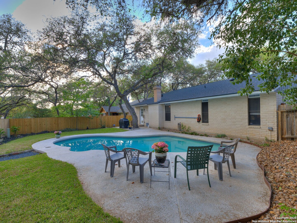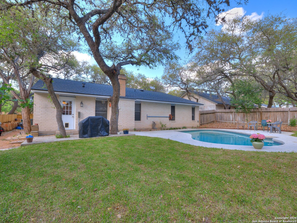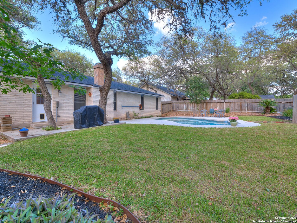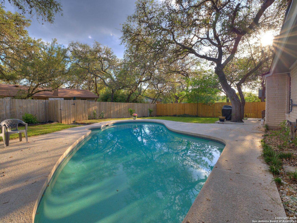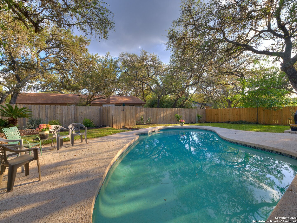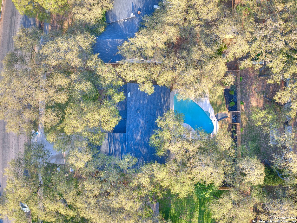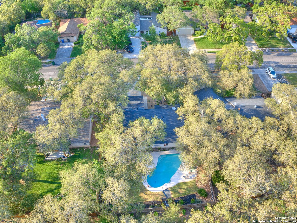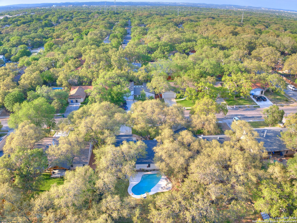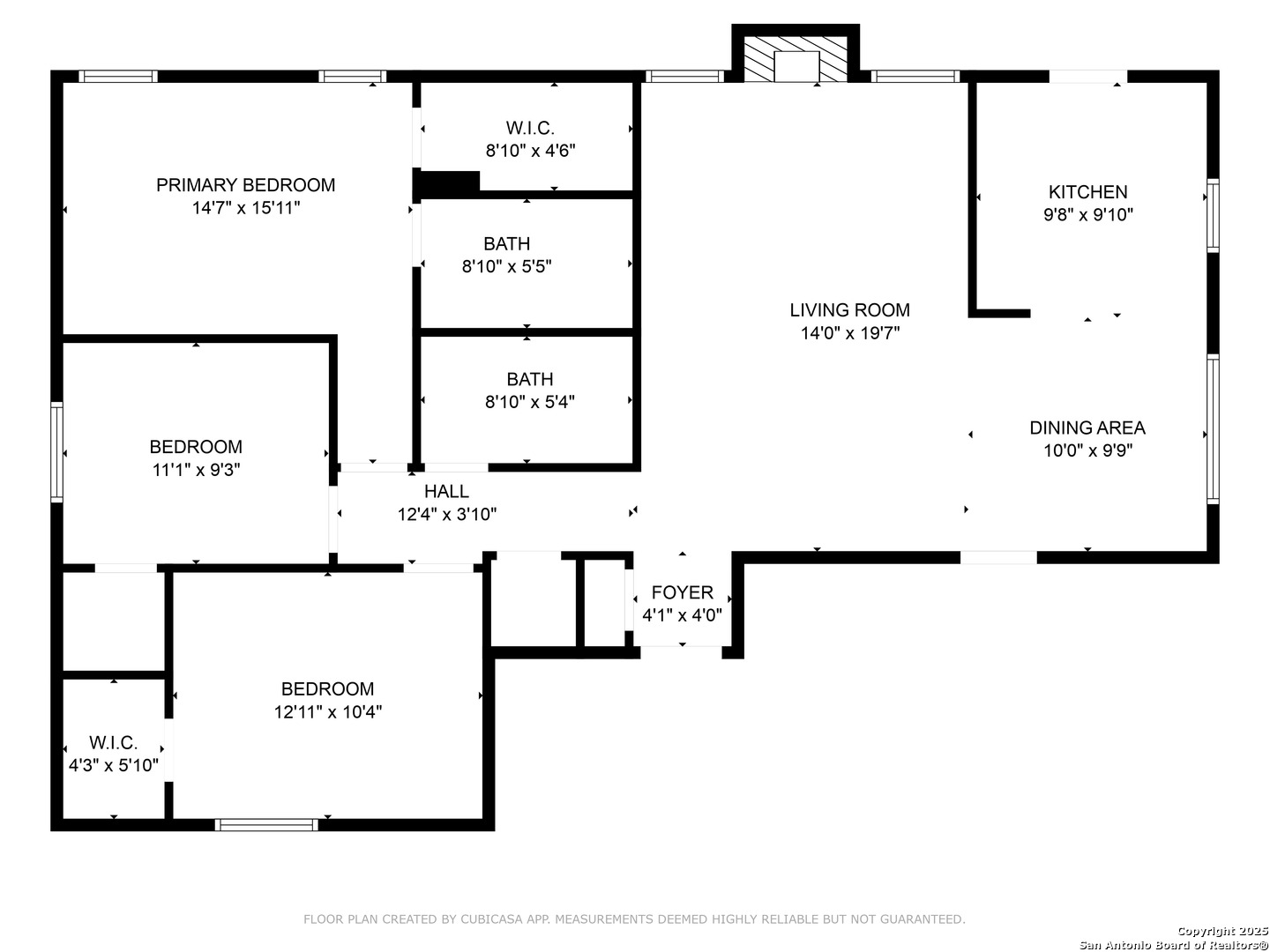Property Details
Kings Cross
San Antonio, TX 78254
$310,000
3 BD | 2 BA |
Property Description
AMAZING opportunity in the popular Braun Station community! Located on a quiet street in a great tree lined community, this meticulously maintained home with a BEAUTIFUL POOL and incredible curb appeal offers an open floor plan with a vaulted ceiling that seamlessly connects the living, dining, and kitchen areas! With the ideal blend of comfort and convenience, this great home features 3 spacious bedrooms with walk-in closets and 2 full baths! The beautiful and functional kitchen has updated countertops and custom cabinets with rolling shelves for easy access! New roof shingles installed in 2024 and new HVAC installed in 2020! Installed irrigation system that can be remotely scheduled through the Rachio app! Just in time for summer, the backyard oasis is great space for unwinding or entertaining with friends and family! Located in the award winning NISD and within walking distance to schools and amenities center, and with easy access to Loop 1604, HWY-151, Bandera Rd, La Cantera, Sea World, Fiesta Texas, Medical Center, USAA, UTSA, dining, entertainment, and much more! WOW! Don't hesitate on this one, you won't be disappointed! Schedule your showing today! WELCOME HOME!
-
Type: Residential Property
-
Year Built: 1978
-
Cooling: One Central
-
Heating: Central
-
Lot Size: 0.19 Acres
Property Details
- Status:Available
- Type:Residential Property
- MLS #:1859596
- Year Built:1978
- Sq. Feet:1,285
Community Information
- Address:9314 Kings Cross San Antonio, TX 78254
- County:Bexar
- City:San Antonio
- Subdivision:BRAUN STATION WEST
- Zip Code:78254
School Information
- School System:Northside
- High School:Marshall
- Middle School:Stevenson
- Elementary School:Braun Station
Features / Amenities
- Total Sq. Ft.:1,285
- Interior Features:One Living Area, Liv/Din Combo, Utility Area in Garage, 1st Floor Lvl/No Steps, High Ceilings, All Bedrooms Downstairs, Walk in Closets
- Fireplace(s): Living Room
- Floor:Ceramic Tile, Laminate
- Inclusions:Ceiling Fans, Washer Connection, Dryer Connection
- Master Bath Features:Tub/Shower Combo, Single Vanity
- Cooling:One Central
- Heating Fuel:Natural Gas
- Heating:Central
- Master:14x15
- Bedroom 2:11x9
- Bedroom 3:13x10
- Dining Room:10x10
- Kitchen:10x10
Architecture
- Bedrooms:3
- Bathrooms:2
- Year Built:1978
- Stories:1
- Style:One Story
- Roof:Composition
- Foundation:Slab
- Parking:Two Car Garage
Property Features
- Neighborhood Amenities:Pool, Tennis, Clubhouse, Park/Playground, Sports Court
- Water/Sewer:Water System, Sewer System, City
Tax and Financial Info
- Proposed Terms:Conventional, FHA, VA, Cash
- Total Tax:1491.54
3 BD | 2 BA | 1,285 SqFt
© 2025 Lone Star Real Estate. All rights reserved. The data relating to real estate for sale on this web site comes in part from the Internet Data Exchange Program of Lone Star Real Estate. Information provided is for viewer's personal, non-commercial use and may not be used for any purpose other than to identify prospective properties the viewer may be interested in purchasing. Information provided is deemed reliable but not guaranteed. Listing Courtesy of Ruben Cavazos with Texas Premier Realty.

