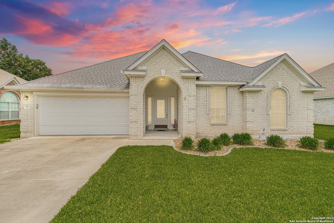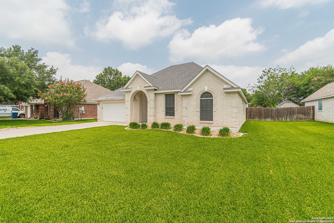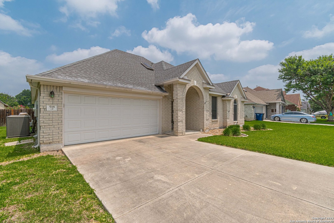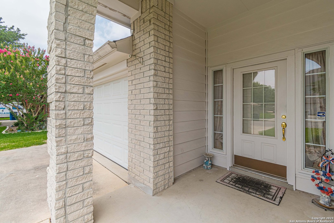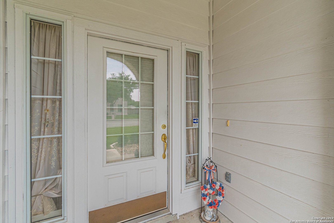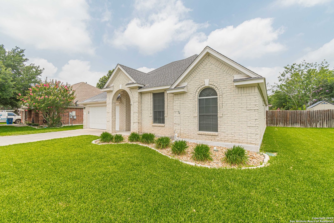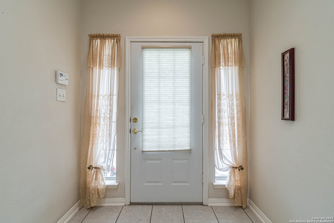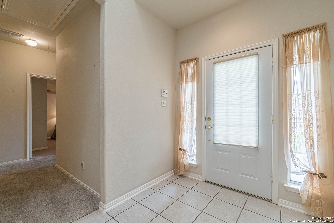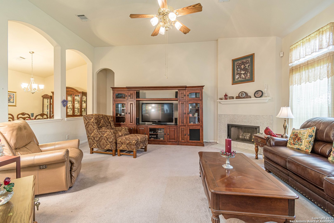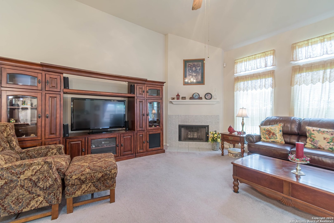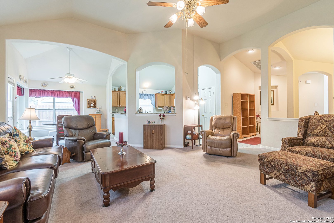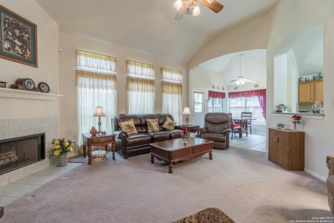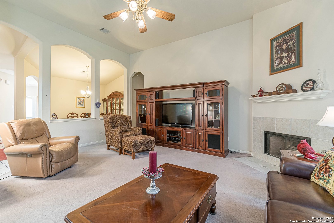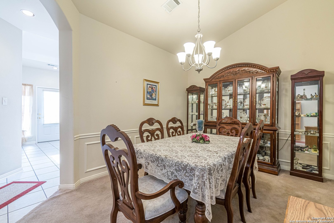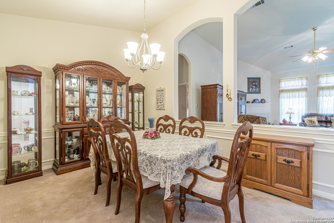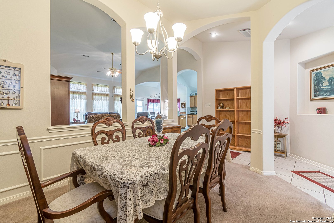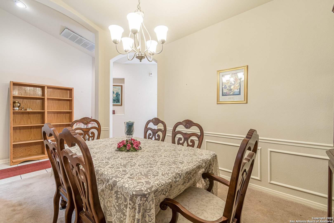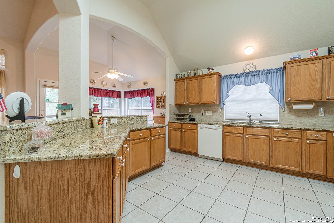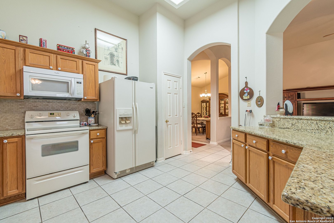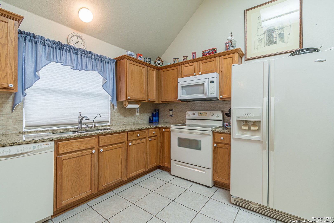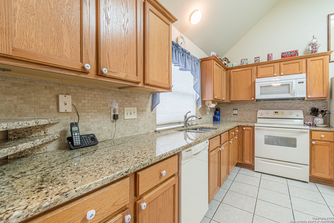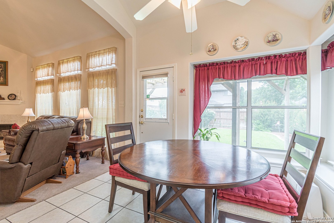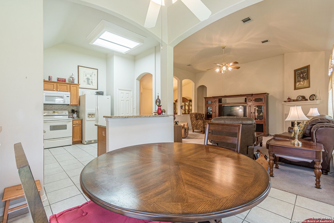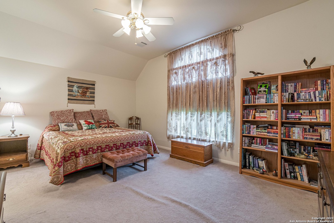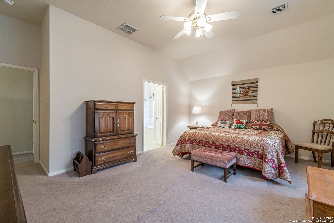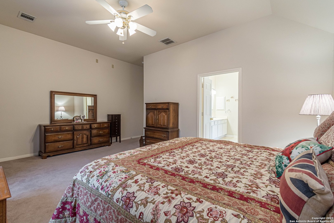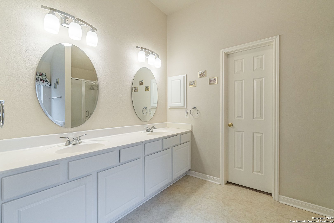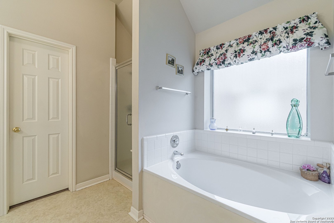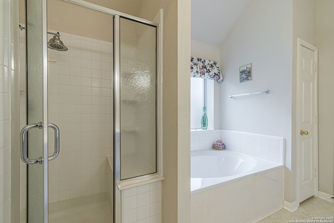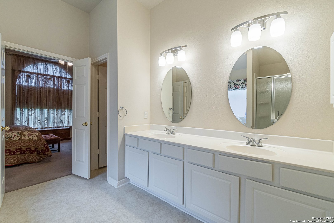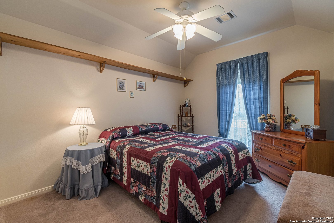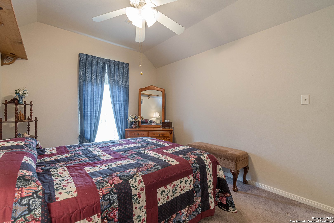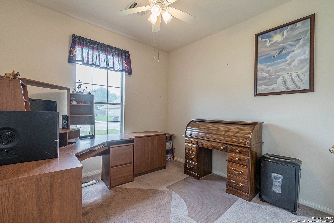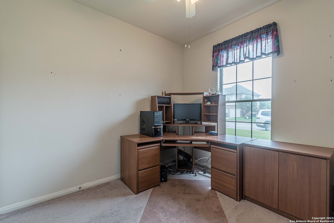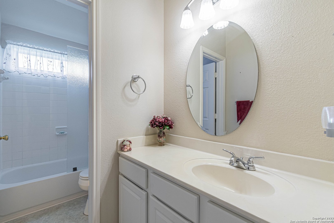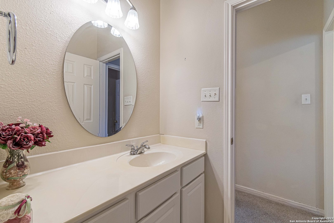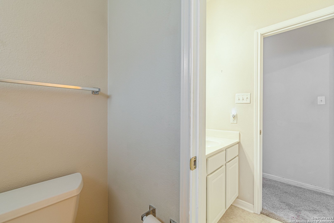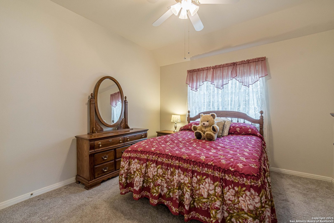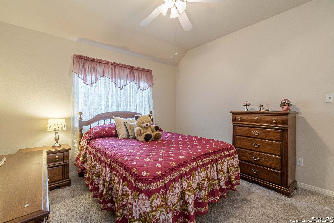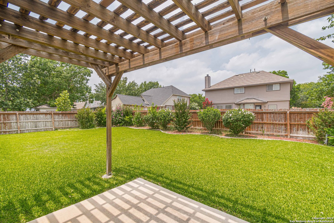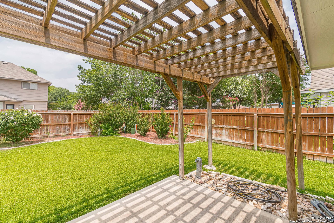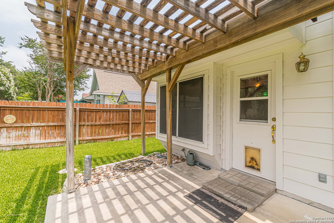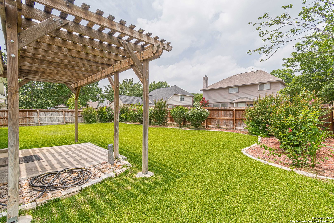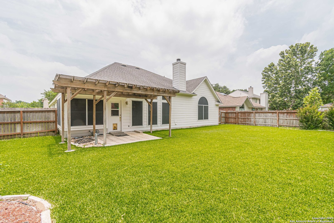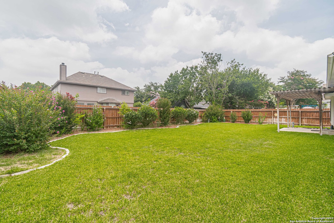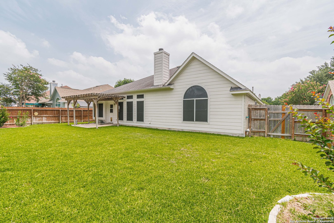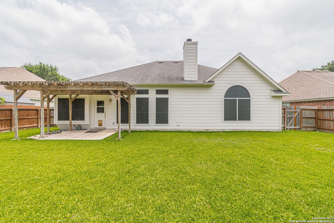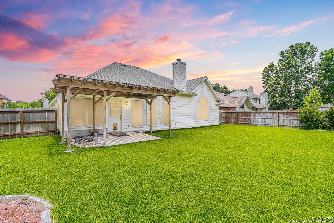Property Details
Walnut Heights
New Braunfels, TX 78130
$349,990
4 BD | 2 BA |
Property Description
This charming 4-bedroom, 2-bath home with both a dining and breakfast area-and storage galore-is a true gem just waiting for its next owner! Nestled in the heart of New Braunfels, you'll love the central location with easy access to I-35, Fischer Park, Granzin's Meat Market, walking trails, and more-all just half a mile away! Step inside to find a warm and welcoming entryway, with three bedrooms tucked to the right offering space for family, guests, or a home office. Continue through to a spacious, open-concept layout where the dining room flows effortlessly into the living and kitchen areas. Need flexibility? The dining room could easily transform into a playroom, office, or media room-just add French doors to make it your own! Out back, enjoy a large, level lot with mature landscaping-perfect for relaxing or entertaining. And the best part? No HOA! This home delivers the ideal blend of comfort, style, and convenience. Living in NB means you're just minutes from local favorites like McAdoo's, Krause's Cafe & Biergarten, and Two Rivers Coffee. Spend your weekends floating the Guadalupe or Comal, catching a show at Gruene Hall, or making memories at Schlitterbahn. This is it, y'all. The good life in New Braunfels is calling-Willkommen!
-
Type: Residential Property
-
Year Built: 2001
-
Cooling: One Central
-
Heating: Central,1 Unit
-
Lot Size: 0.19 Acres
Property Details
- Status:Available
- Type:Residential Property
- MLS #:1859548
- Year Built:2001
- Sq. Feet:2,173
Community Information
- Address:518 Walnut Heights New Braunfels, TX 78130
- County:Comal
- City:New Braunfels
- Subdivision:WALNUT HEIGHTS
- Zip Code:78130
School Information
- School System:New Braunfels
- High School:Long Creek
- Middle School:New Braunfel
- Elementary School:Memorial
Features / Amenities
- Total Sq. Ft.:2,173
- Interior Features:One Living Area, Separate Dining Room, Eat-In Kitchen, Breakfast Bar, Walk-In Pantry, Utility Room Inside, High Ceilings, Open Floor Plan, Cable TV Available, High Speed Internet, Walk in Closets
- Fireplace(s): One, Living Room, Wood Burning, Gas
- Floor:Carpeting, Ceramic Tile, Vinyl
- Inclusions:Ceiling Fans, Chandelier, Washer Connection, Dryer Connection, Microwave Oven, Stove/Range, Disposal, Dishwasher, Smoke Alarm, Gas Water Heater, Garage Door Opener, Solid Counter Tops
- Master Bath Features:Tub/Shower Separate
- Exterior Features:Patio Slab, Covered Patio, Privacy Fence, Partial Fence, Double Pane Windows, Solar Screens
- Cooling:One Central
- Heating Fuel:Natural Gas
- Heating:Central, 1 Unit
- Master:18x18
- Bedroom 2:11x14
- Bedroom 3:13x12
- Bedroom 4:11x11
- Dining Room:13x11
- Kitchen:15x13
Architecture
- Bedrooms:4
- Bathrooms:2
- Year Built:2001
- Stories:1
- Style:One Story, Split Level, Contemporary
- Roof:Composition
- Foundation:Slab
- Parking:Two Car Garage, Attached
Property Features
- Neighborhood Amenities:None
- Water/Sewer:City
Tax and Financial Info
- Proposed Terms:Conventional, FHA, VA, TX Vet, Cash
- Total Tax:6211.72
4 BD | 2 BA | 2,173 SqFt
© 2025 Lone Star Real Estate. All rights reserved. The data relating to real estate for sale on this web site comes in part from the Internet Data Exchange Program of Lone Star Real Estate. Information provided is for viewer's personal, non-commercial use and may not be used for any purpose other than to identify prospective properties the viewer may be interested in purchasing. Information provided is deemed reliable but not guaranteed. Listing Courtesy of Katie Foerster with Keller Williams Heritage.

