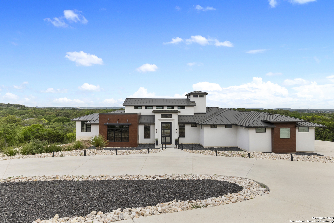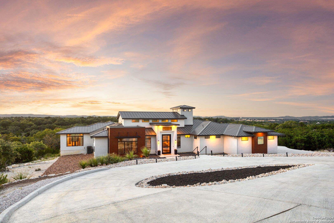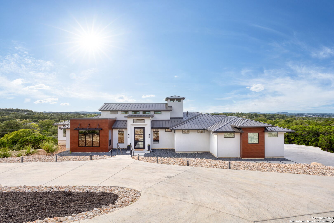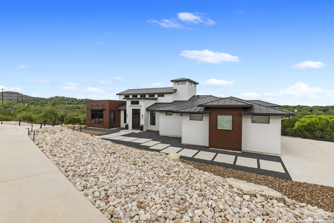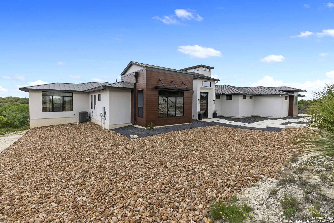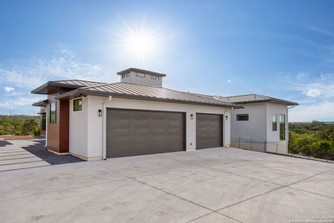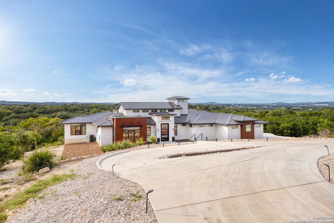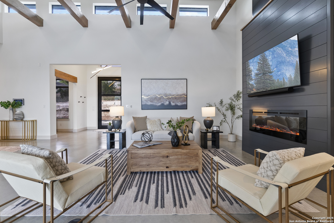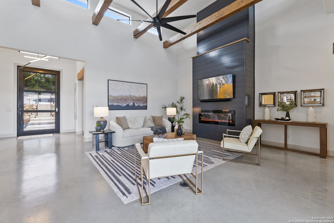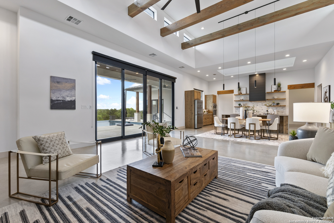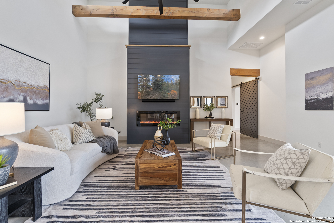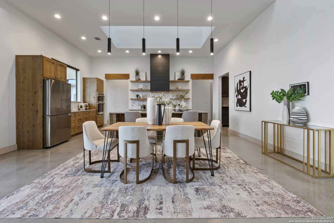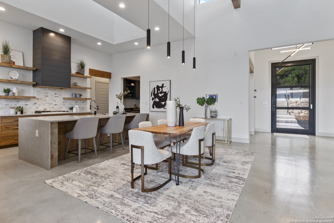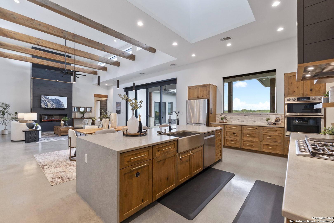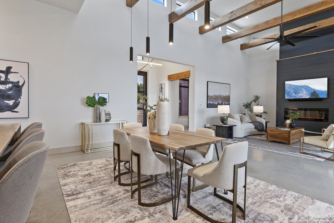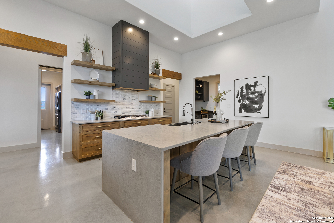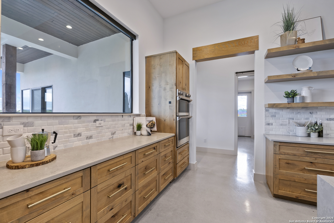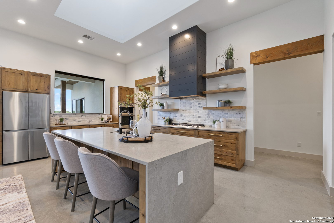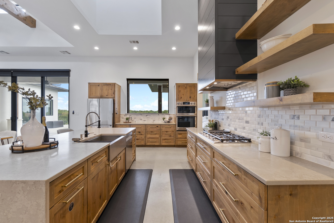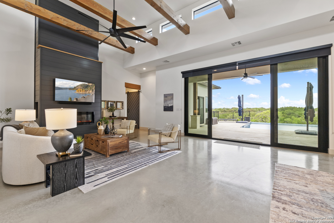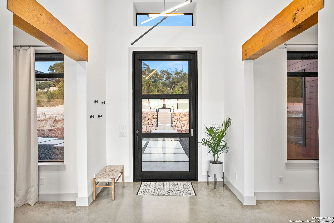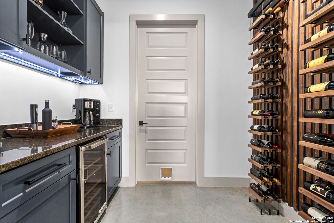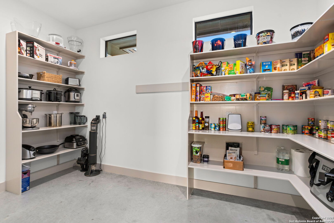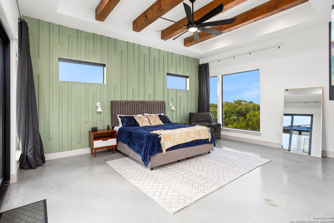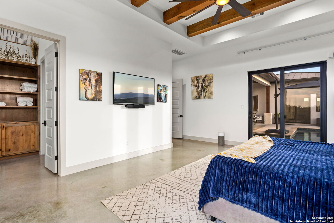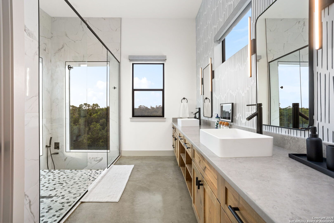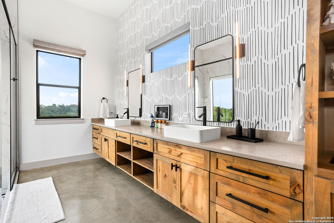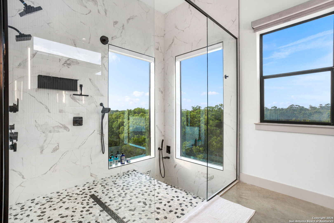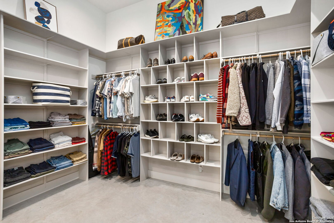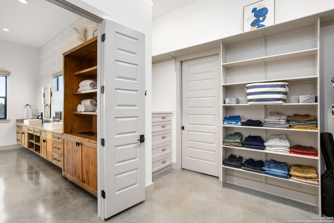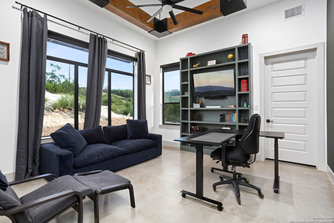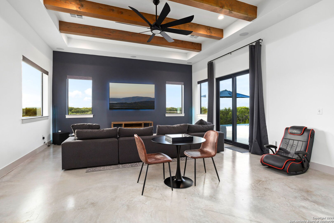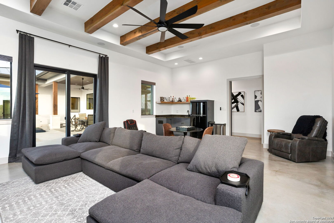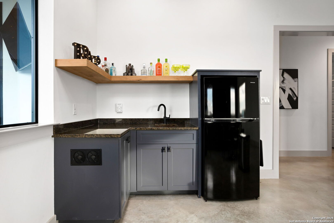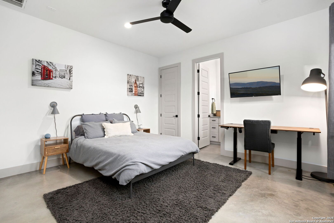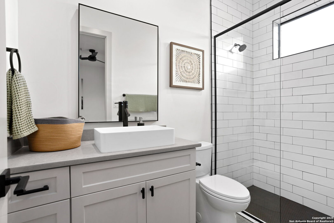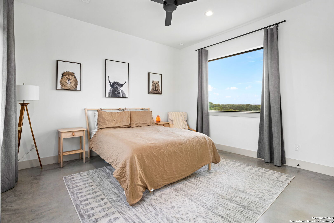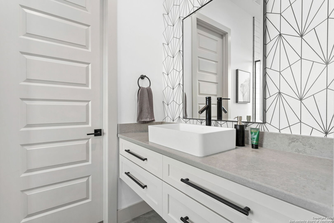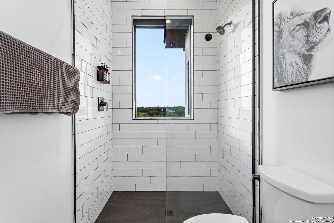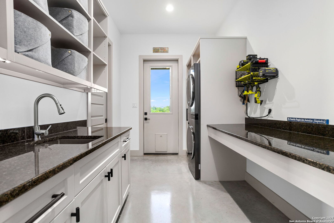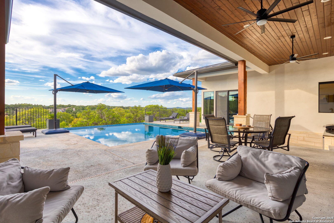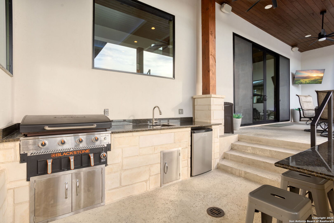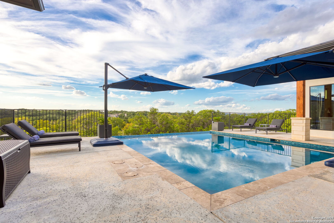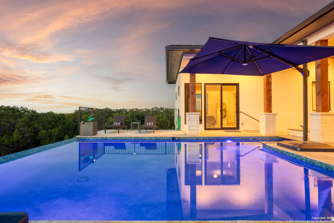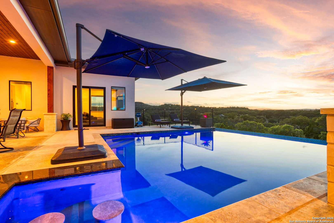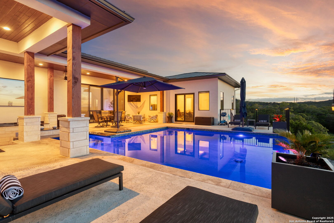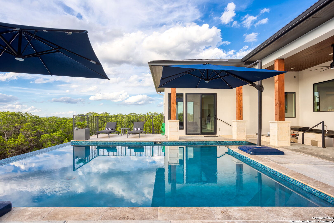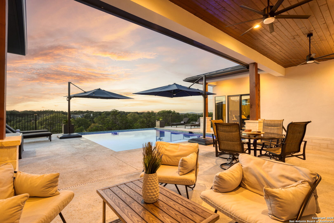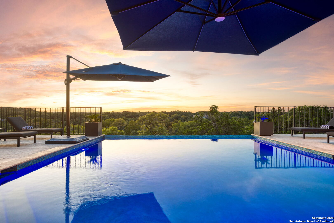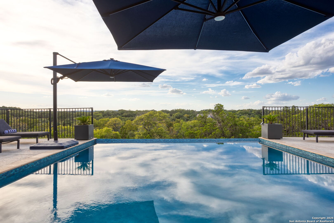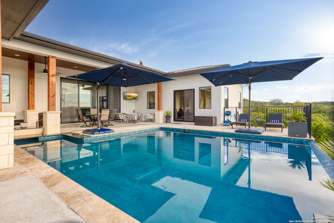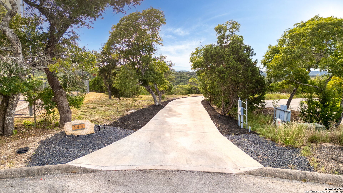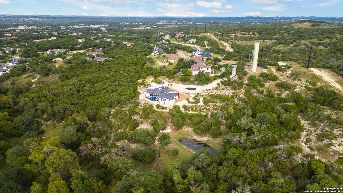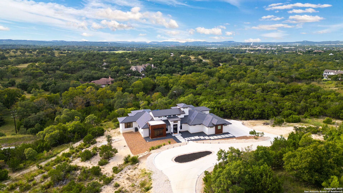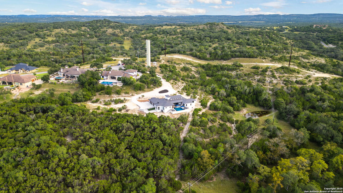Property Details
Miller
Boerne, TX 78006
$1,589,000
4 BD | 4 BA |
Property Description
Welcome to your Private Hill Country Retreat, in Menger Springs Boerne TX where location is key! This stunning newly built custom home sits on over 5 acres of pristine land. Offering sweeping panoramic views and resort style living, where everyday can feel like a vacation. With 4 bedrooms 3-1/2 baths, flex room, and office, this thoughtfully designed home combines luxury and comfort. Step into the Gourmet kitchen, with top of the line appliances, custom cabinetry, and expansive counter space perfect for entertaining. Soaring ceilings and rich custom woodwork add elegance throughout. While walls of windows bring in natural light and showcase the breathtaking scenery. Outside your personnel resort awaits with a sparkling pool surrounded by hill country views whether you're watching sunsets from your patio or enjoying quiet mornings with nature or unwinding in your spa bathroom retreat this home offers the ultimate hill country oasis.
-
Type: Residential Property
-
Year Built: 2021
-
Cooling: Two Central
-
Heating: Central
-
Lot Size: 5.63 Acres
Property Details
- Status:Available
- Type:Residential Property
- MLS #:1859566
- Year Built:2021
- Sq. Feet:3,943
Community Information
- Address:143 Miller Boerne, TX 78006
- County:Kendall
- City:Boerne
- Subdivision:MENGER SPRINGS
- Zip Code:78006
School Information
- School System:Boerne
- High School:Call District
- Middle School:Call District
- Elementary School:Call District
Features / Amenities
- Total Sq. Ft.:3,943
- Interior Features:Two Living Area, Liv/Din Combo, Eat-In Kitchen, Two Eating Areas, Island Kitchen, Breakfast Bar, Walk-In Pantry, Study/Library, Game Room, Media Room, Utility Room Inside, 1st Floor Lvl/No Steps, High Ceilings, Open Floor Plan, Cable TV Available, High Speed Internet, All Bedrooms Downstairs, Laundry Main Level, Laundry Lower Level, Walk in Closets, Attic - Pull Down Stairs, Attic - Radiant Barrier Decking
- Fireplace(s): Living Room
- Floor:Stained Concrete
- Inclusions:Ceiling Fans, Chandelier, Washer Connection, Dryer Connection, Stacked Washer/Dryer, Cook Top, Built-In Oven, Self-Cleaning Oven, Microwave Oven, Gas Cooking, Gas Grill, Refrigerator, Disposal, Dishwasher, Ice Maker Connection, Water Softener (owned), Electric Water Heater, Garage Door Opener, Plumb for Water Softener, Solid Counter Tops, Custom Cabinets, Carbon Monoxide Detector, 2+ Water Heater Units, City Garbage service
- Master Bath Features:Tub/Shower Combo, Double Vanity
- Exterior Features:Patio Slab, Covered Patio, Bar-B-Que Pit/Grill, Gas Grill, Deck/Balcony, Double Pane Windows, Has Gutters, Special Yard Lighting, Mature Trees
- Cooling:Two Central
- Heating Fuel:Electric
- Heating:Central
- Master:21x20
- Bedroom 2:15x13
- Bedroom 3:15x13
- Bedroom 4:15x13
- Dining Room:23x23
- Kitchen:22x14
- Office/Study:15x14
Architecture
- Bedrooms:4
- Bathrooms:4
- Year Built:2021
- Stories:1
- Style:One Story
- Roof:Metal
- Foundation:Slab
- Parking:Three Car Garage
Property Features
- Neighborhood Amenities:Controlled Access
- Water/Sewer:Water System, Aerobic Septic
Tax and Financial Info
- Proposed Terms:Conventional, VA, Cash
- Total Tax:23123
4 BD | 4 BA | 3,943 SqFt
© 2025 Lone Star Real Estate. All rights reserved. The data relating to real estate for sale on this web site comes in part from the Internet Data Exchange Program of Lone Star Real Estate. Information provided is for viewer's personal, non-commercial use and may not be used for any purpose other than to identify prospective properties the viewer may be interested in purchasing. Information provided is deemed reliable but not guaranteed. Listing Courtesy of Brian Montgomery with Vortex Realty.

