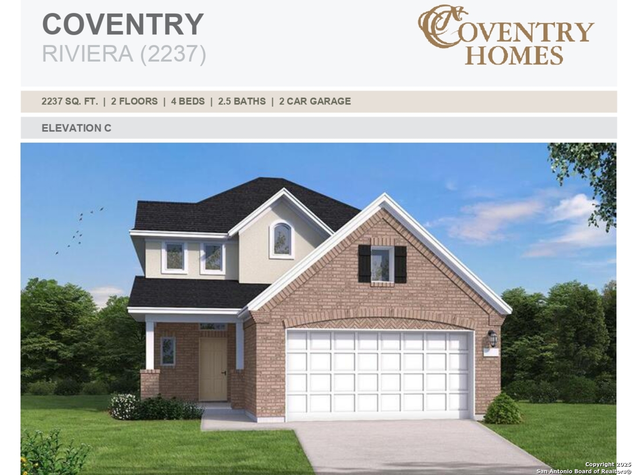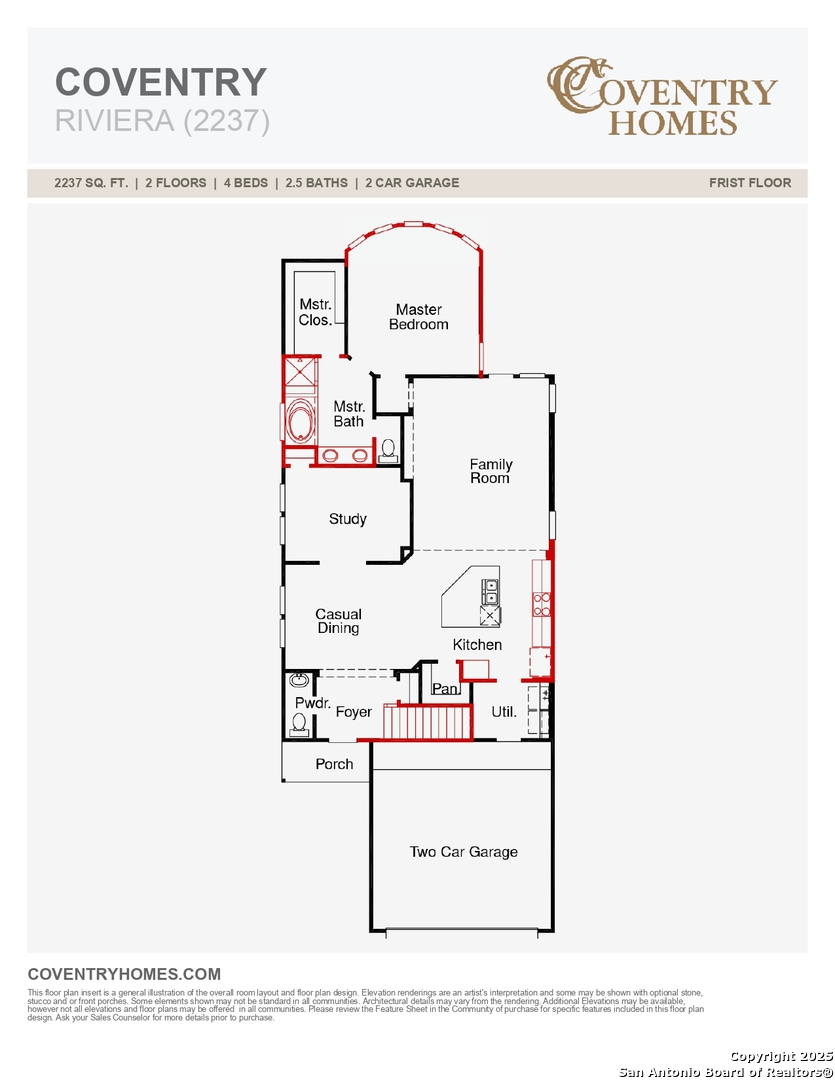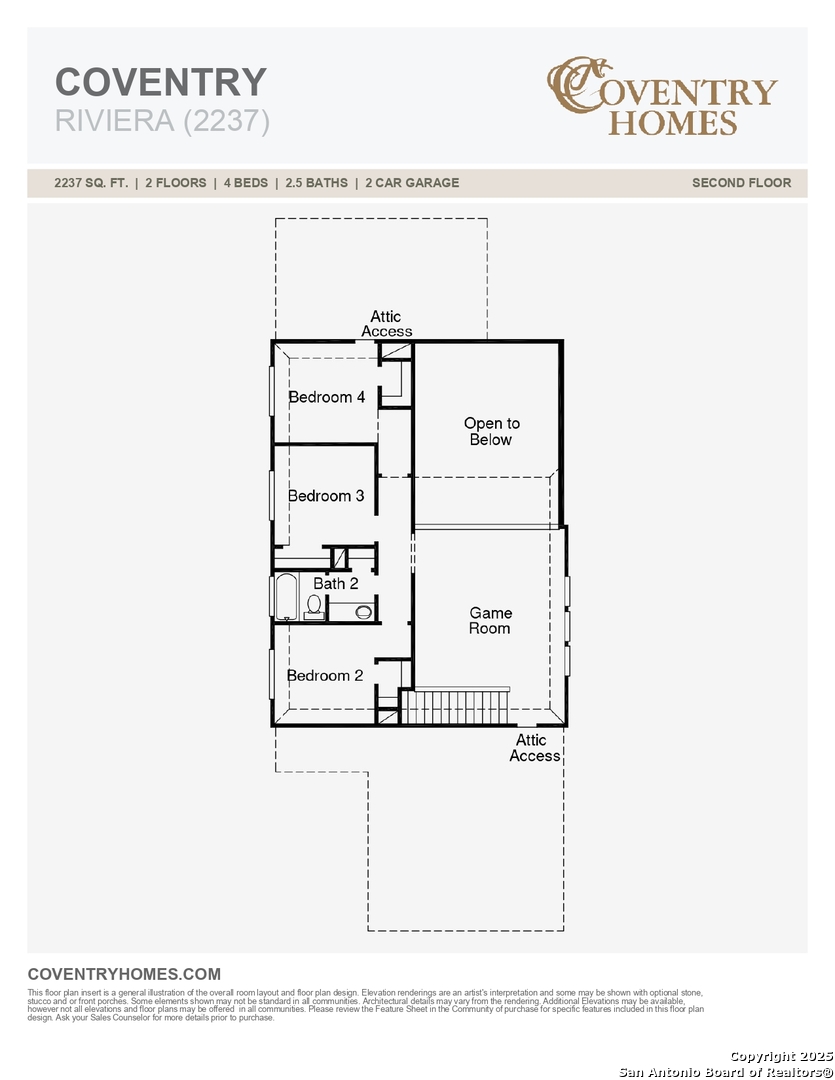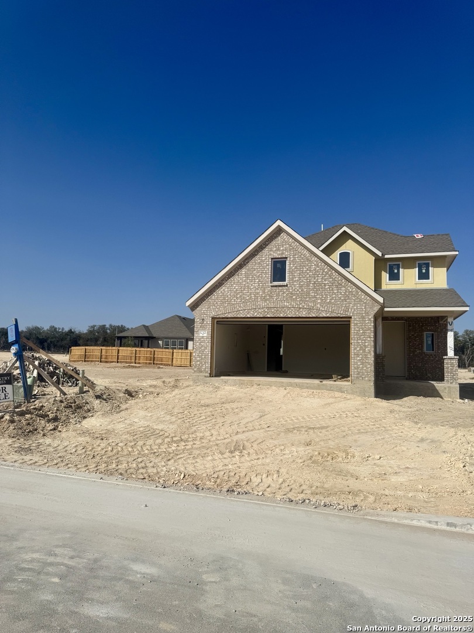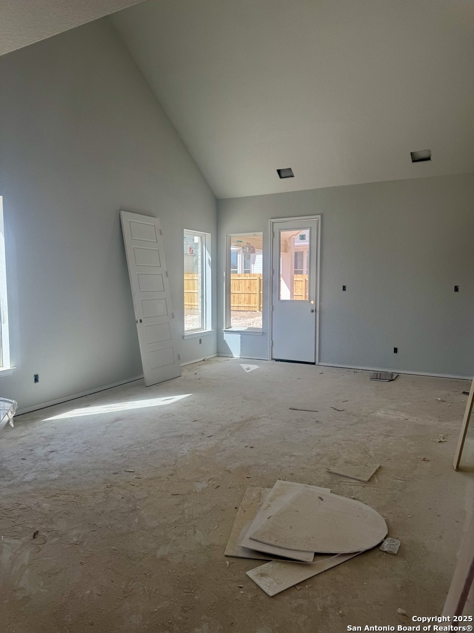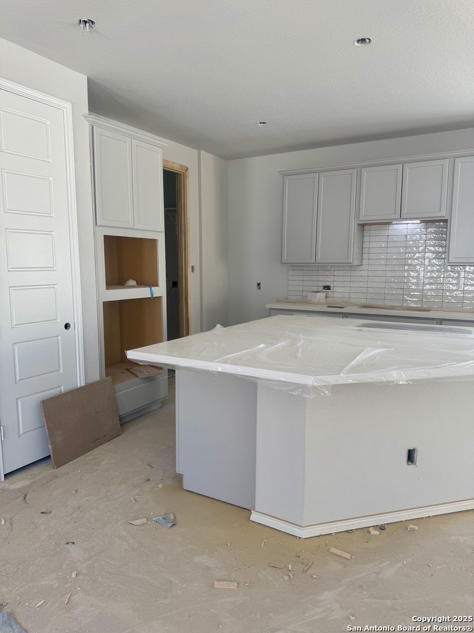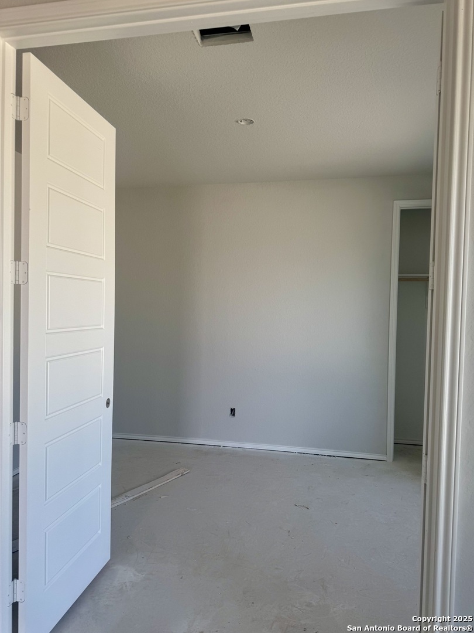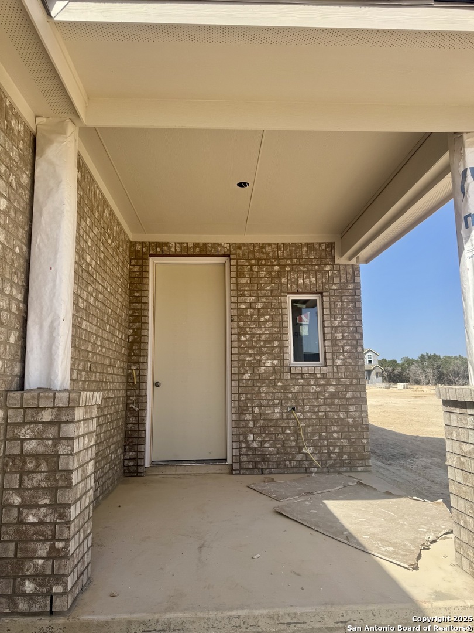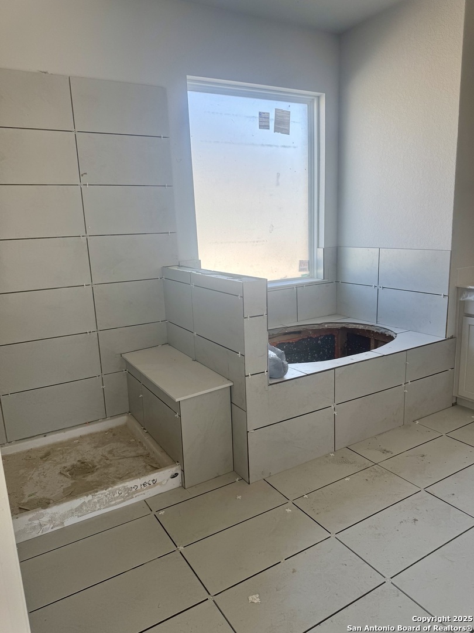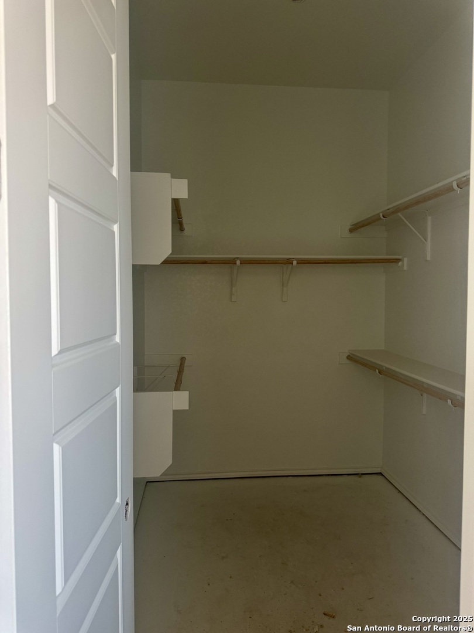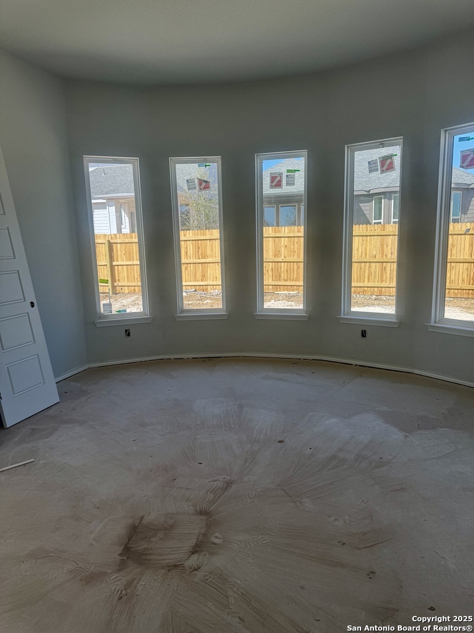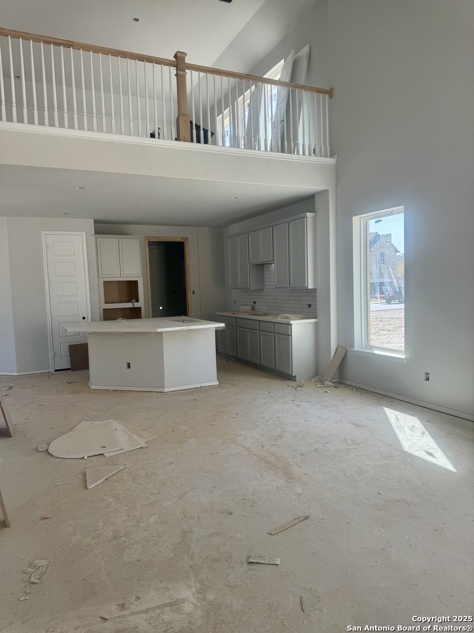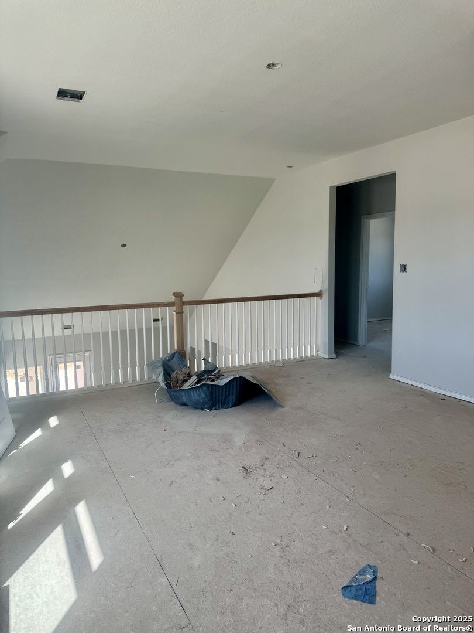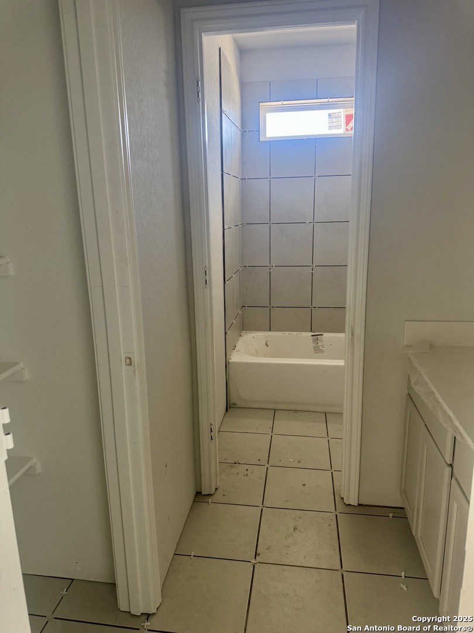Property Details
Goulding
San Antonio, TX 78254
$459,990
4 BD | 3 BA |
Property Description
The Riviera floorplan offers an inviting two-story design, blending functionality and style. Featuring four spacious bedrooms and two and a half bathrooms, this layout is tailored to accommodate both everyday living and special occasions. The open-concept main floor boasts a well-appointed kitchen, seamlessly connecting to the living and dining areas, ideal for hosting and family gatherings. Upstairs, the primary suite provides a serene retreat with its generous proportions and private en-suite bath. Complemented by a two-car garage and thoughtful touches throughout, the Riviera floorplan ensures comfort, convenience, and a space to truly call home.
-
Type: Residential Property
-
Year Built: 2025
-
Cooling: One Central
-
Heating: Central,1 Unit
-
Lot Size: 0.12 Acres
Property Details
- Status:Available
- Type:Residential Property
- MLS #:1859554
- Year Built:2025
- Sq. Feet:2,321
Community Information
- Address:12321 Goulding San Antonio, TX 78254
- County:Bexar
- City:San Antonio
- Subdivision:DAVIS RANCH
- Zip Code:78254
School Information
- School System:Northside
- High School:Sotomayor High School
- Middle School:FOLKS
- Elementary School:Tomlinson Elementary
Features / Amenities
- Total Sq. Ft.:2,321
- Interior Features:Two Living Area, Separate Dining Room, Eat-In Kitchen, Island Kitchen, Walk-In Pantry, Game Room, Utility Room Inside, High Ceilings, Open Floor Plan, Cable TV Available, Laundry Room, Walk in Closets, Attic - Pull Down Stairs
- Fireplace(s): Not Applicable
- Floor:Carpeting, Wood
- Inclusions:Ceiling Fans, Chandelier, Washer Connection, Dryer Connection, Cook Top, Built-In Oven, Self-Cleaning Oven, Microwave Oven, Gas Cooking, Dishwasher, Ice Maker Connection, Vent Fan, Smoke Alarm, Pre-Wired for Security, Gas Water Heater, In Wall Pest Control, Plumb for Water Softener, Carbon Monoxide Detector, 2+ Water Heater Units, Not Applicable
- Master Bath Features:Tub/Shower Separate
- Exterior Features:Covered Patio, Sprinkler System, Double Pane Windows
- Cooling:One Central
- Heating Fuel:Natural Gas
- Heating:Central, 1 Unit
- Master:15x16
- Bedroom 2:12x11
- Bedroom 3:11x11
- Bedroom 4:11x11
- Dining Room:12x12
- Family Room:17x18
- Kitchen:10x12
- Office/Study:12x13
Architecture
- Bedrooms:4
- Bathrooms:3
- Year Built:2025
- Stories:2
- Style:Two Story
- Roof:Composition
- Foundation:Slab
- Parking:Two Car Garage
Property Features
- Lot Dimensions:45x100
- Neighborhood Amenities:Pool, Park/Playground
- Water/Sewer:Sewer System
Tax and Financial Info
- Proposed Terms:Conventional, FHA, VA, Cash
- Total Tax:2.03
4 BD | 3 BA | 2,321 SqFt
© 2025 Lone Star Real Estate. All rights reserved. The data relating to real estate for sale on this web site comes in part from the Internet Data Exchange Program of Lone Star Real Estate. Information provided is for viewer's personal, non-commercial use and may not be used for any purpose other than to identify prospective properties the viewer may be interested in purchasing. Information provided is deemed reliable but not guaranteed. Listing Courtesy of Dayton Schrader with eXp Realty.

