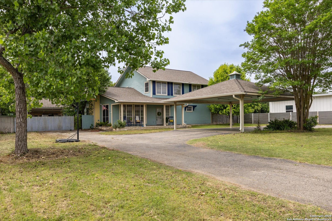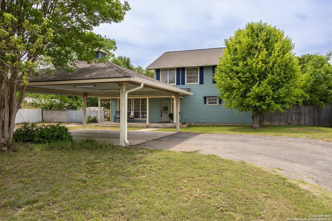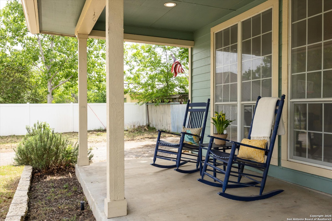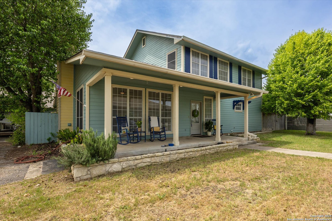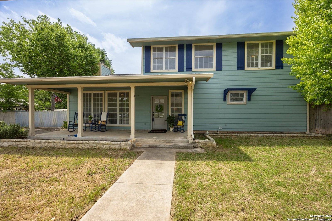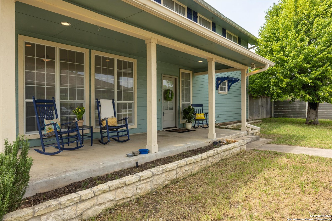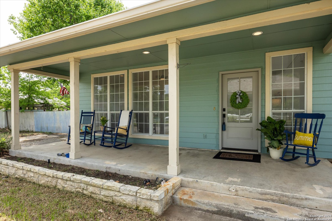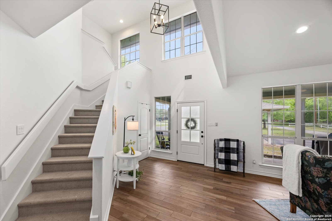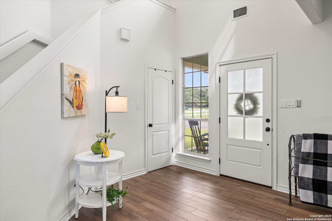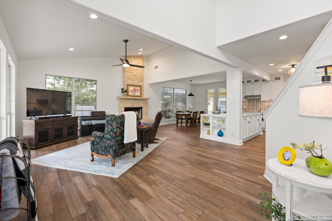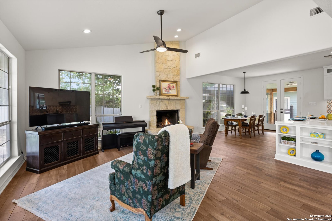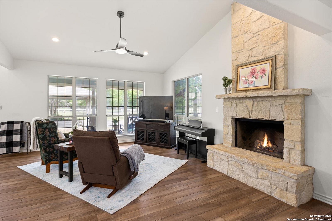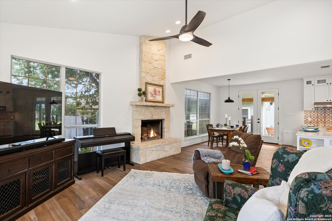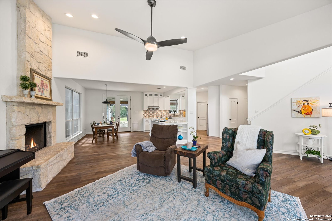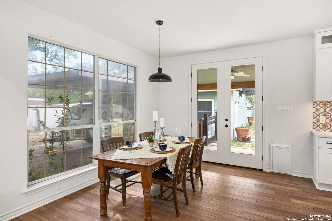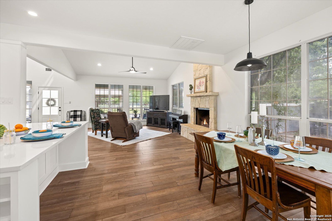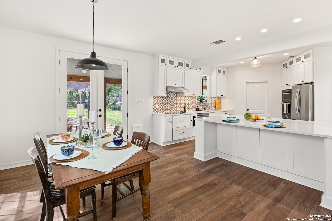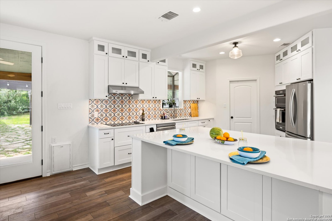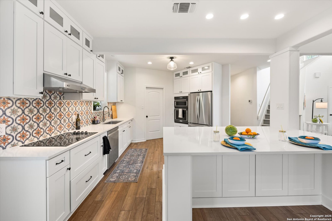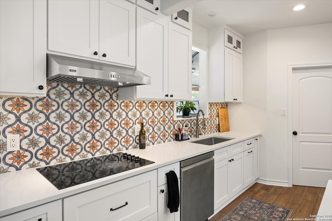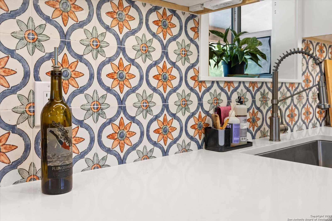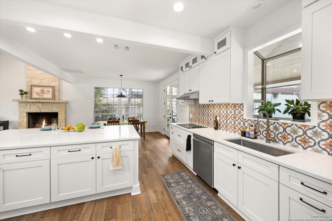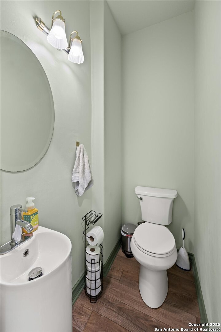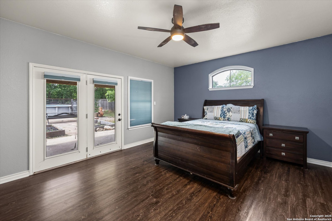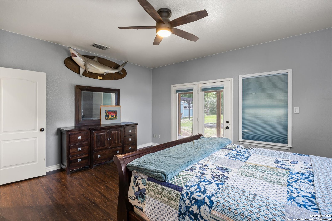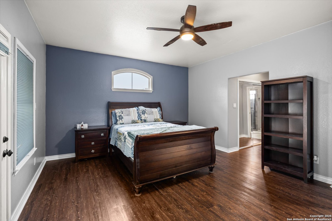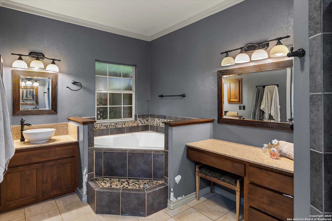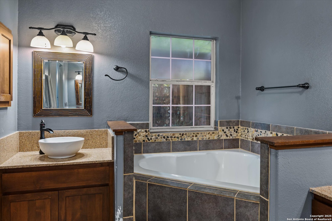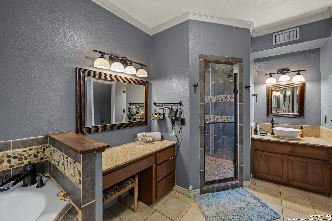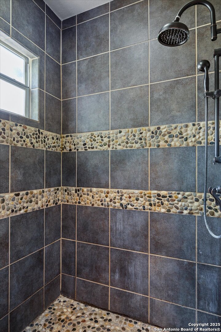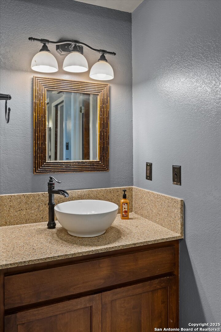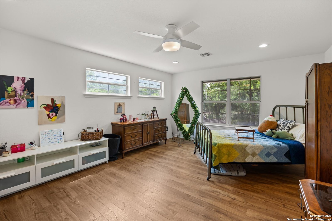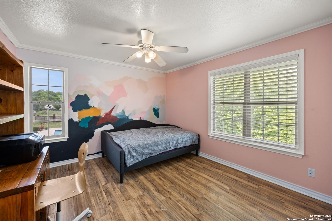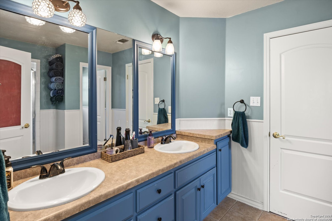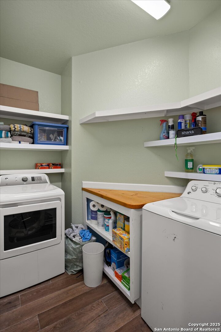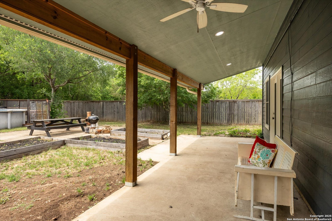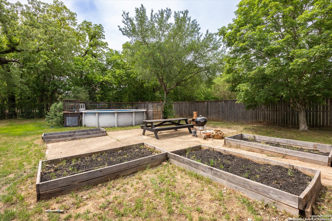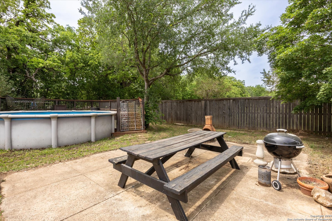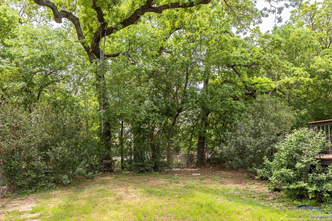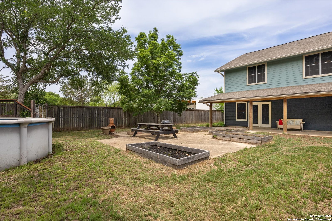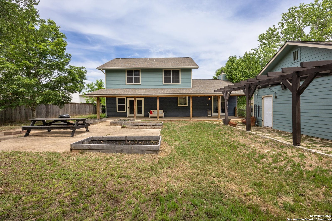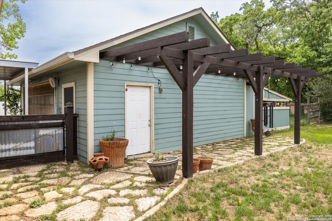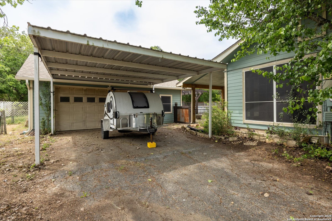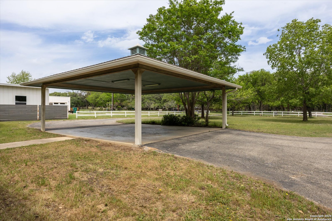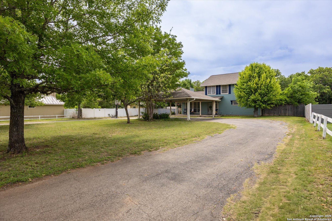Property Details
Rosewood Ave
Boerne, TX 78006
$580,000
3 BD | 3 BA |
Property Description
Welcome Home to In-Town Boerne, TX Living with Room to Grow! Nestled on a generously sized lot in the heart of Boerne, this charming home offers the perfect blend of space, potential, and convenience. A welcoming circle driveway and cozy covered patios invite you in to relax and unwind. Inside, you'll find an updated kitchen featuring built-in appliances, spacious island with built in cabinetry, farm sink and walk in pantry. A wood-burning fireplace with floor to ceiling rock surround anchors the living space and kitchen with comfort. A dining space is perfectly situated next to the kitchen and living space. The primary suite is located downstairs and includes his-and-hers closets, double vanities, a walk-in shower, and a soaking tub. Outdoor access from the primary is a plus. Upstairs, two additional bedrooms share a Jack-and-Jill bathroom, plus a bonus room perfect for a game room, playroom, or even a fourth bedroom. This room is currently being used as a 4th bedroom. The oversized detached two-car garage adds extra flexibility and storage. While the above-ground pool isn't currently in working order, with a little love, it could be a refreshing backyard retreat once again. This home is being sold as-is and does need a bit of TLC, but it's bursting with potential and ready for you to make it your own. Carpet will need replaced. Bring your vision and creativity-this Boerne gem is ready for its next chapter!
-
Type: Residential Property
-
Year Built: 1997
-
Cooling: One Central
-
Heating: Central
-
Lot Size: 0.70 Acres
Property Details
- Status:Available
- Type:Residential Property
- MLS #:1859682
- Year Built:1997
- Sq. Feet:2,560
Community Information
- Address:667 Rosewood Ave Boerne, TX 78006
- County:Kendall
- City:Boerne
- Subdivision:ROSEWOOD
- Zip Code:78006
School Information
- School System:Boerne
- High School:Boerne
- Middle School:Boerne Middle N
- Elementary School:Curington
Features / Amenities
- Total Sq. Ft.:2,560
- Interior Features:One Living Area, Liv/Din Combo, Eat-In Kitchen, Island Kitchen, Breakfast Bar, Walk-In Pantry, Game Room, Utility Room Inside, High Ceilings, Open Floor Plan, Laundry Main Level, Laundry Room, Walk in Closets
- Fireplace(s): One, Living Room, Wood Burning
- Floor:Carpeting, Vinyl, Other
- Inclusions:Ceiling Fans, Washer Connection, Dryer Connection, Cook Top, Built-In Oven, Microwave Oven, Disposal, Dishwasher, Electric Water Heater
- Master Bath Features:Tub/Shower Separate, Double Vanity, Garden Tub
- Exterior Features:Patio Slab, Covered Patio, Mature Trees
- Cooling:One Central
- Heating Fuel:Electric
- Heating:Central
- Master:17x14
- Bedroom 2:12x12
- Bedroom 3:12x12
- Dining Room:14x10
- Kitchen:13x14
Architecture
- Bedrooms:3
- Bathrooms:3
- Year Built:1997
- Stories:2
- Style:Two Story, Traditional
- Roof:Composition
- Foundation:Slab
- Parking:Two Car Garage, Detached
Property Features
- Neighborhood Amenities:None
- Water/Sewer:Water System, Sewer System, City
Tax and Financial Info
- Proposed Terms:Conventional, Cash
- Total Tax:13223.94
3 BD | 3 BA | 2,560 SqFt
© 2025 Lone Star Real Estate. All rights reserved. The data relating to real estate for sale on this web site comes in part from the Internet Data Exchange Program of Lone Star Real Estate. Information provided is for viewer's personal, non-commercial use and may not be used for any purpose other than to identify prospective properties the viewer may be interested in purchasing. Information provided is deemed reliable but not guaranteed. Listing Courtesy of Amy Boehm with Keller Williams Boerne.

