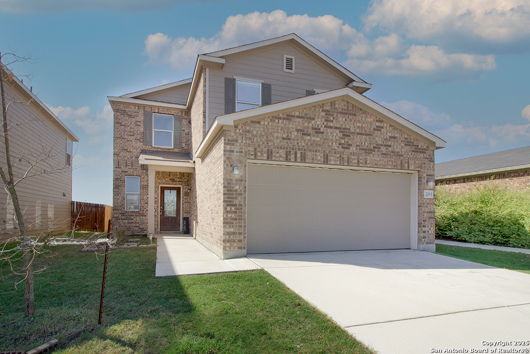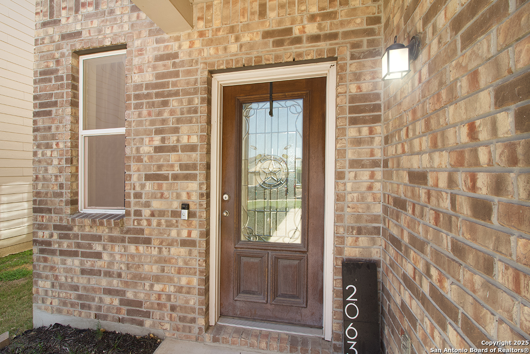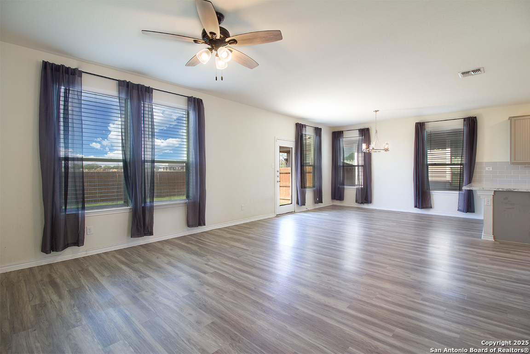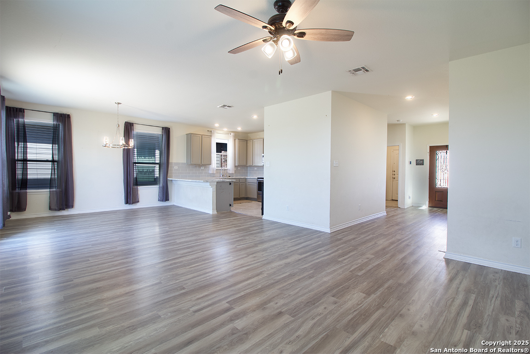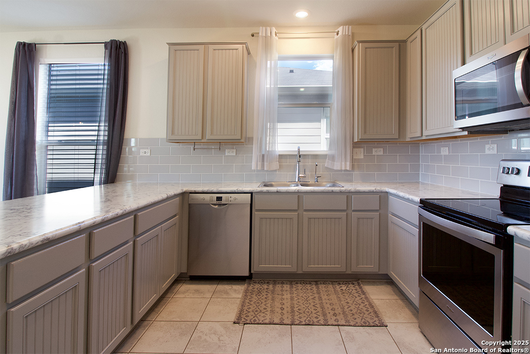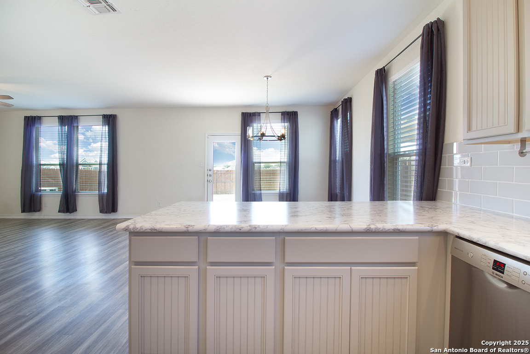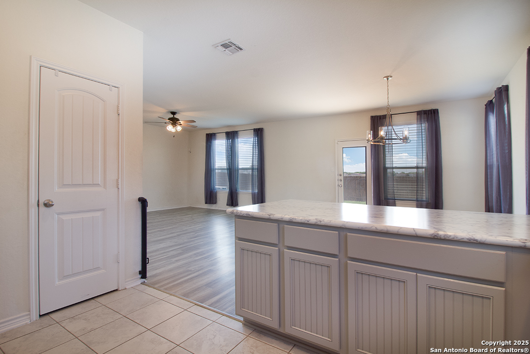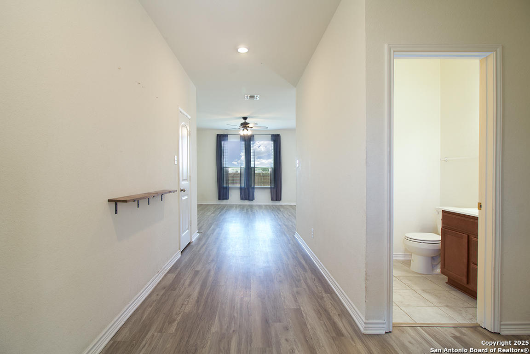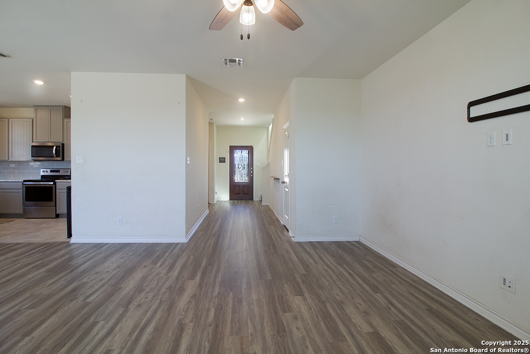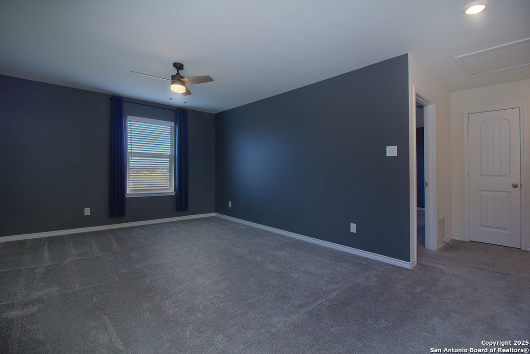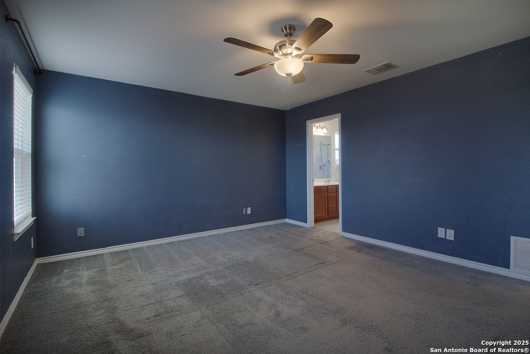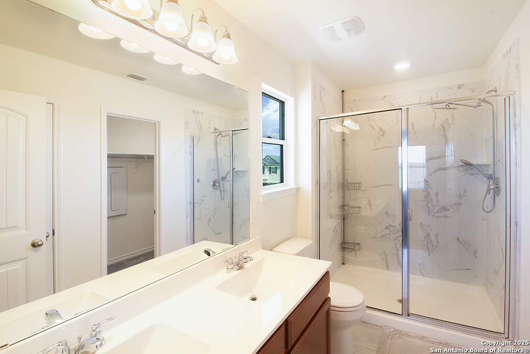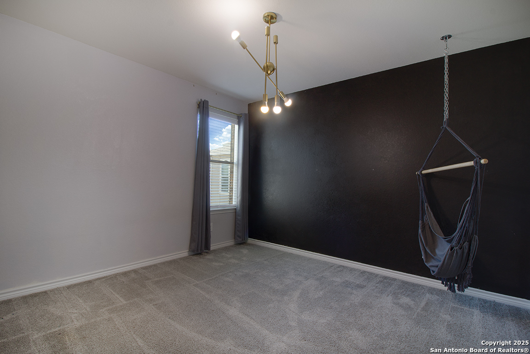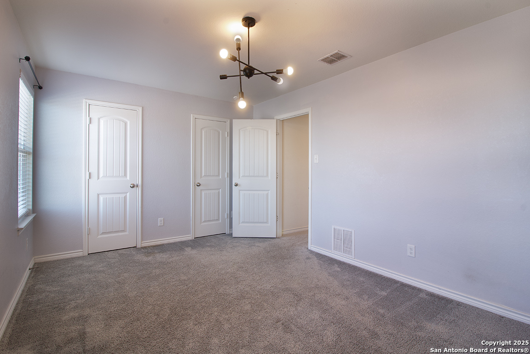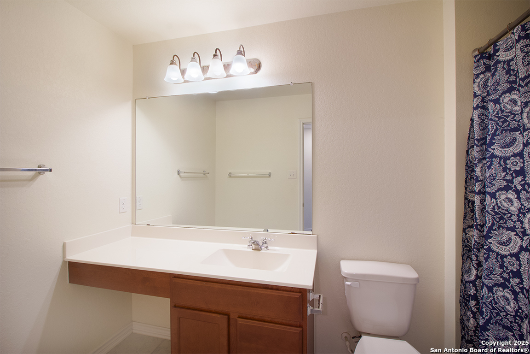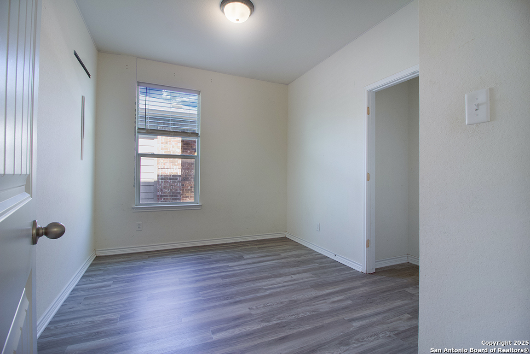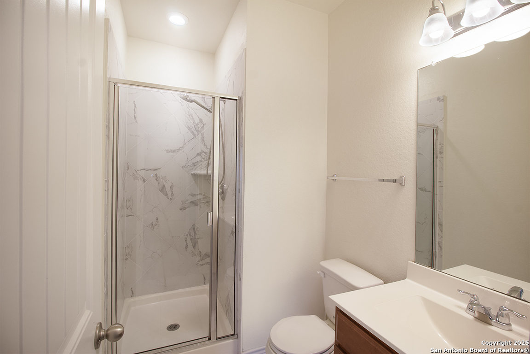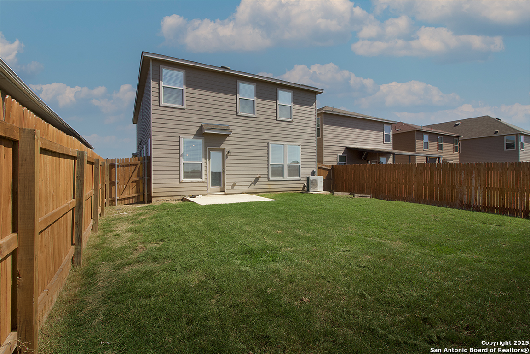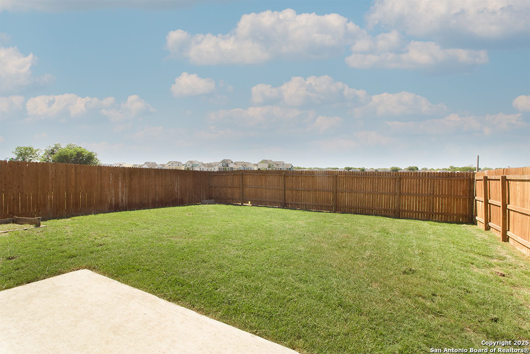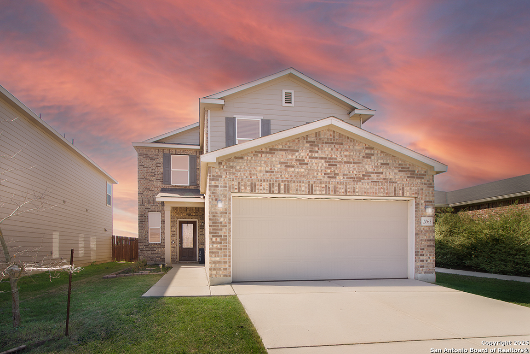Property Details
wind chime
New Braunfels, TX 78130
$300,000
4 BD | 3 BA |
Property Description
Welcome to your New Braunfels dream home! This beautiful newer construction home offers the perfect blend of modern updates, flexible living spaces, and an unbeatable location. With 4 generously sized bedrooms, 3 full bathrooms, and an expansive two-story layout, there's room for everyone to spread out and feel at home. The heart of the home features updated finishes throughout, including stylish flooring, contemporary lighting, and a modern kitchen equipped with upgraded appliances and plenty of counter space. The open-concept living and dining areas are filled with natural light, creating a warm and welcoming atmosphere. Downstairs, you'll find a versatile bedroom and full bathroom, ideal for guests, a private home office, or a convenient flex space tailored to your needs. Upstairs, a spacious loft offers additional living space perfect for a second lounge area, playroom, or media zone. The large primary suite includes a walk-in closet and a beautifully updated en-suite bathroom, while two additional bedrooms provide comfort and privacy for the whole family. Enjoy the peace and privacy of having no back neighbors, and relax in your large outdoor space with room to entertain or unwind. Conveniently located just a mile behind Buc-ee's in New Braunfels, you'll love having easy access to shopping, dining, and all the charm this vibrant area has to offer. This home checks all the boxes - modern, move-in ready, spacious, and situated in a prime location.
-
Type: Residential Property
-
Year Built: 2018
-
Cooling: One Central
-
Heating: Central
-
Lot Size: 0.11 Acres
Property Details
- Status:Available
- Type:Residential Property
- MLS #:1859605
- Year Built:2018
- Sq. Feet:2,247
Community Information
- Address:2063 wind chime New Braunfels, TX 78130
- County:Comal
- City:New Braunfels
- Subdivision:WEST VILLAGE AT CREEK SIDE
- Zip Code:78130
School Information
- School System:Comal
- High School:Canyon
- Middle School:Canyon
- Elementary School:Comal
Features / Amenities
- Total Sq. Ft.:2,247
- Interior Features:Two Living Area, Liv/Din Combo, Separate Dining Room, Eat-In Kitchen, Two Eating Areas, Island Kitchen, Breakfast Bar, Study/Library, Loft, Utility Room Inside, Secondary Bedroom Down, High Ceilings, Open Floor Plan, Laundry Main Level, Laundry Room, Walk in Closets
- Fireplace(s): Not Applicable
- Floor:Carpeting, Ceramic Tile, Vinyl
- Inclusions:Ceiling Fans, Washer Connection, Dryer Connection, Cook Top, Microwave Oven, Stove/Range, Refrigerator, Dishwasher, Pre-Wired for Security, Electric Water Heater, Garage Door Opener, Custom Cabinets, City Garbage service
- Master Bath Features:Shower Only
- Exterior Features:Patio Slab, Privacy Fence
- Cooling:One Central
- Heating Fuel:Electric
- Heating:Central
- Master:18x16
- Bedroom 2:10x11
- Bedroom 3:12x10
- Bedroom 4:10x11
- Kitchen:20x18
Architecture
- Bedrooms:4
- Bathrooms:3
- Year Built:2018
- Stories:2
- Style:Two Story
- Roof:Composition
- Foundation:Slab
- Parking:Two Car Garage
Property Features
- Neighborhood Amenities:Pool, Clubhouse, Park/Playground
- Water/Sewer:City
Tax and Financial Info
- Proposed Terms:Conventional, FHA, VA, Cash
- Total Tax:3663.04
4 BD | 3 BA | 2,247 SqFt
© 2025 Lone Star Real Estate. All rights reserved. The data relating to real estate for sale on this web site comes in part from the Internet Data Exchange Program of Lone Star Real Estate. Information provided is for viewer's personal, non-commercial use and may not be used for any purpose other than to identify prospective properties the viewer may be interested in purchasing. Information provided is deemed reliable but not guaranteed. Listing Courtesy of Taylor Merritt with THE KB TEAM & ASSOCIATES.

