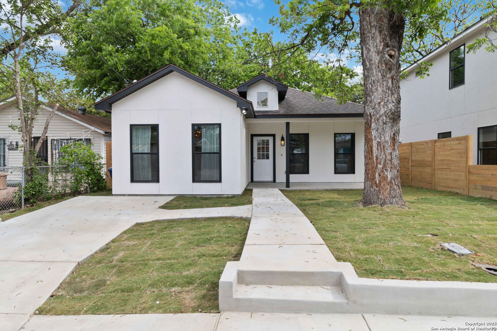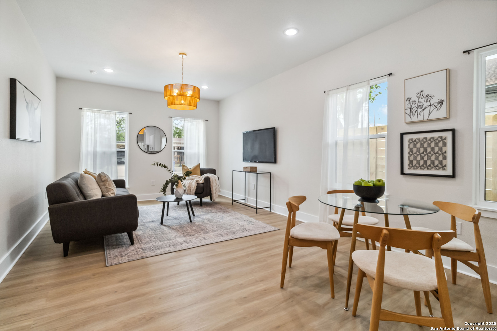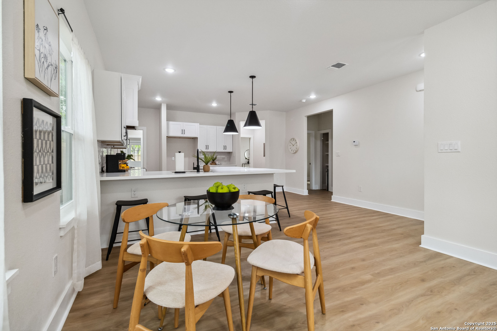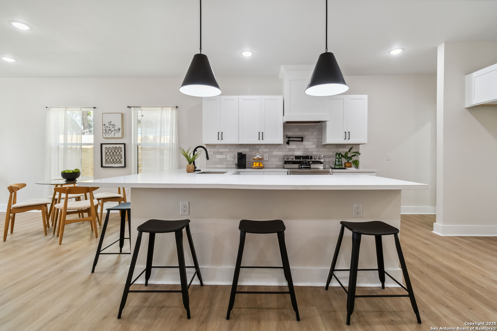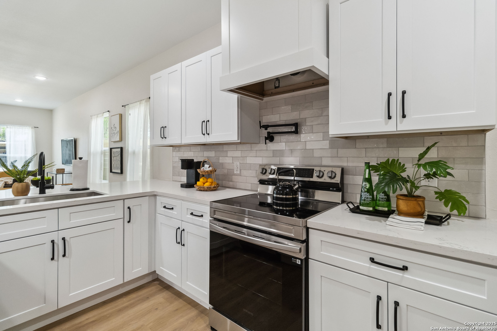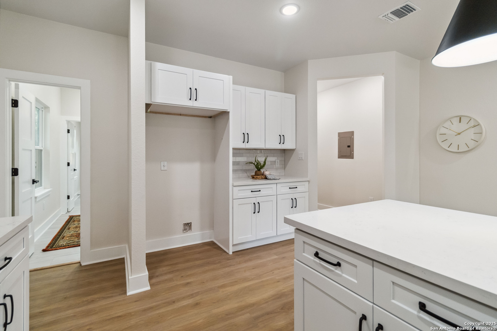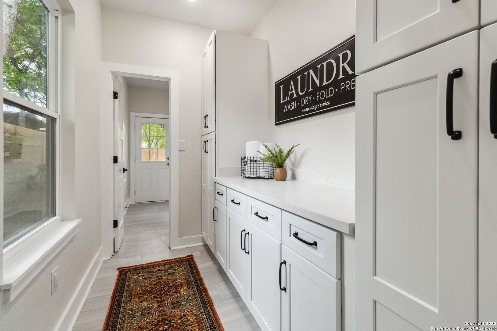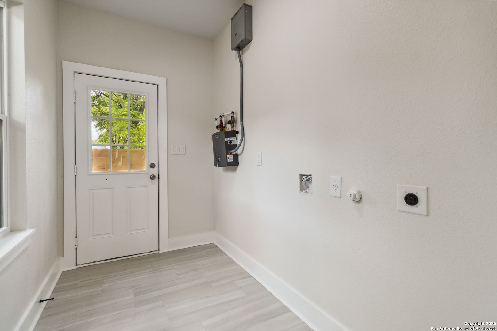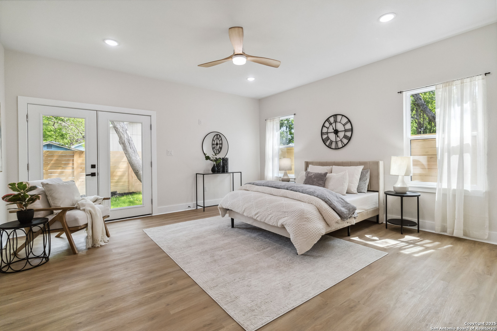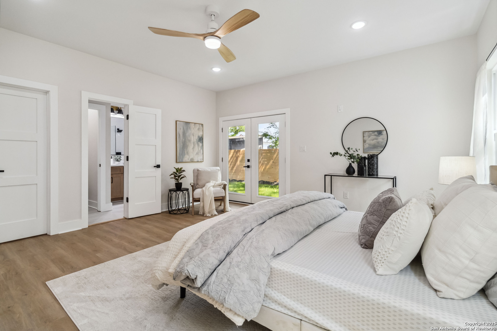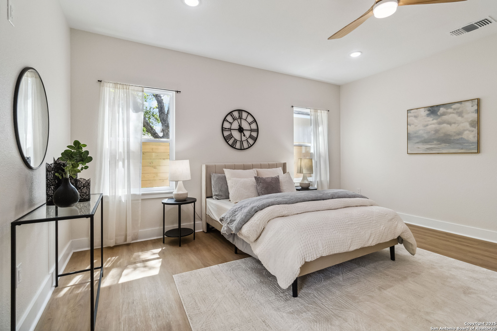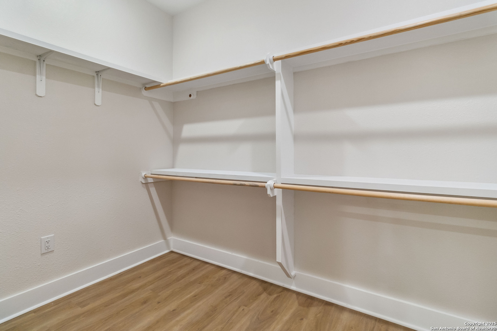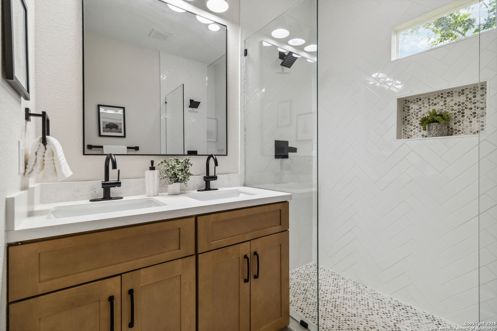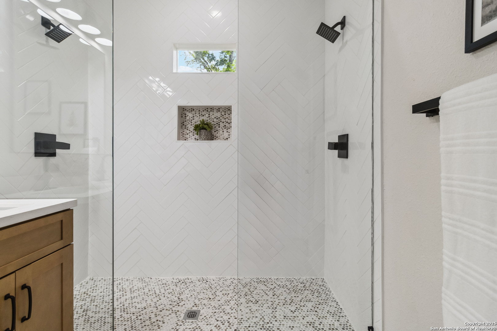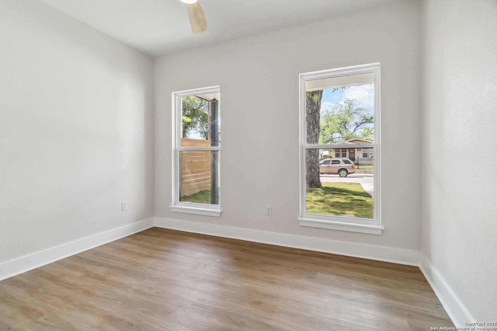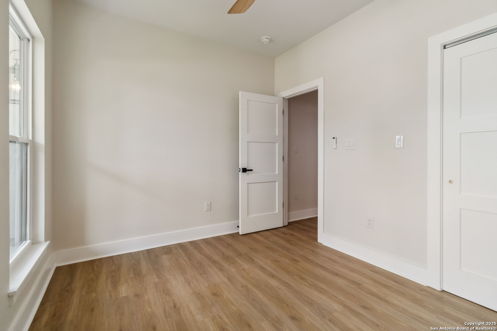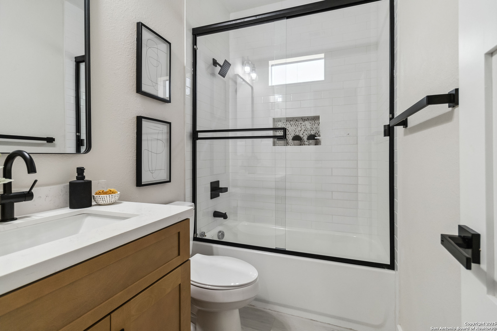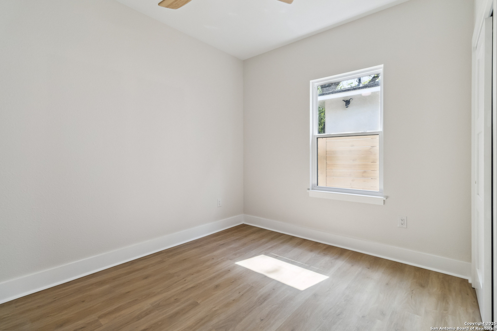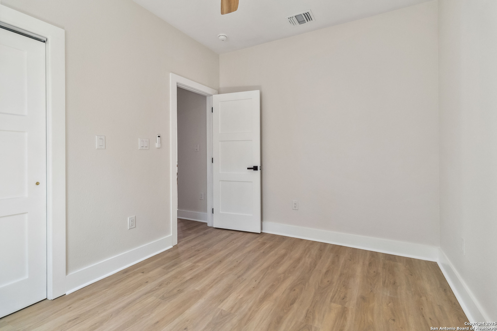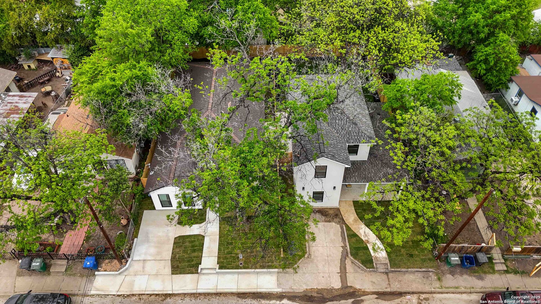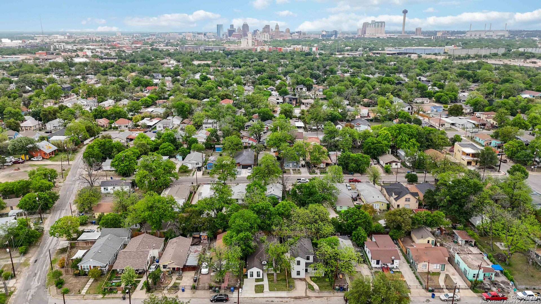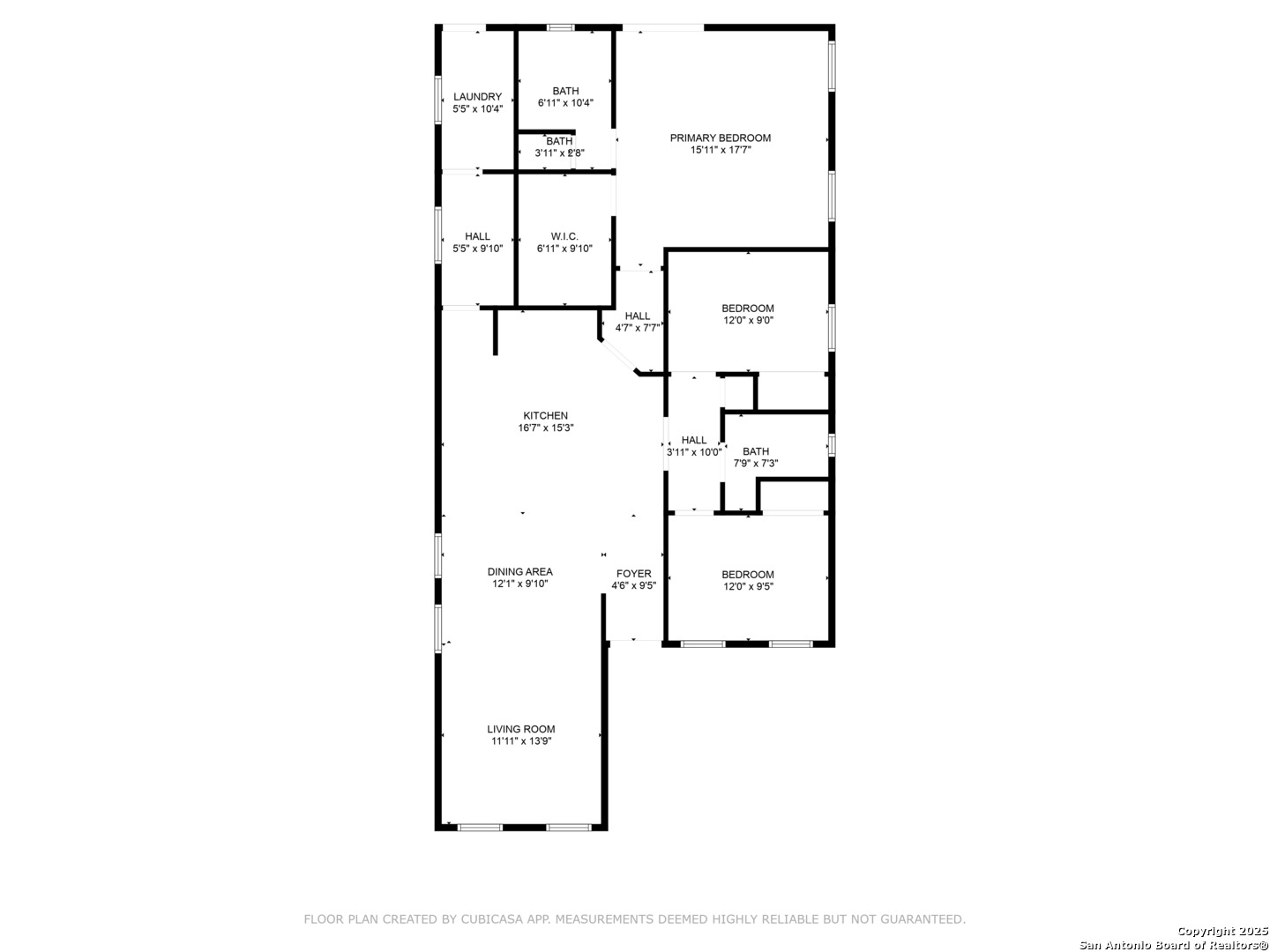Property Details
Carle Ave
San Antonio, TX 78204
$469,900
3 BD | 2 BA |
Property Description
Discover this stunning new construction that perfectly combines modern elegance with urban convenience. Featuring 3 spacious bedrooms and 2 luxurious baths, this home is just a few miles from the vibrant downtown area, offering the best of both worlds. As you enter, you'll be captivated by the bright, open layout designed for both entertaining and everyday comfort. The kitchen features a long island that provides ample space for meal prep and casual dining. Enjoy high-end finishes throughout, including a primary suite that boasts a double shower head in the en-suite bath for a spa-like experience. One of the standout features of this home is the unique laundry room, which offers tons of storage to keep your space organized and clutter-free. Outside, a privacy fence surrounds the yard, providing a serene escape for relaxation and outdoor gatherings. Enjoy the convenience of being close to all the excitement downtown has to offer, from trendy restaurants to lively entertainment options. Don't miss your chance to own this luxurious gem. Schedule your tour today and step into your dream home at 239 Carle Ave!
-
Type: Residential Property
-
Year Built: 2025
-
Cooling: One Central
-
Heating: Central
-
Lot Size: 0.09 Acres
Property Details
- Status:Available
- Type:Residential Property
- MLS #:1859752
- Year Built:2025
- Sq. Feet:1,562
Community Information
- Address:239 Carle Ave San Antonio, TX 78204
- County:Bexar
- City:San Antonio
- Subdivision:S. DURANGO/PROBANDT
- Zip Code:78204
School Information
- School System:San Antonio I.S.D.
- High School:Call District
- Middle School:Call District
- Elementary School:Call District
Features / Amenities
- Total Sq. Ft.:1,562
- Interior Features:One Living Area
- Fireplace(s): Not Applicable
- Floor:Vinyl
- Inclusions:Ceiling Fans, Washer Connection, Dryer Connection, Disposal, Smoke Alarm, City Garbage service
- Master Bath Features:Shower Only
- Exterior Features:Privacy Fence
- Cooling:One Central
- Heating Fuel:Electric
- Heating:Central
- Master:15x16
- Bedroom 2:12x10
- Bedroom 3:12x10
- Dining Room:12x11
- Kitchen:12x17
Architecture
- Bedrooms:3
- Bathrooms:2
- Year Built:2025
- Stories:1
- Style:One Story
- Roof:Composition
- Foundation:Slab
- Parking:None/Not Applicable
Property Features
- Neighborhood Amenities:None
- Water/Sewer:City
Tax and Financial Info
- Proposed Terms:Conventional, FHA, VA, TX Vet, Cash, USDA
- Total Tax:6926.36
3 BD | 2 BA | 1,562 SqFt
© 2025 Lone Star Real Estate. All rights reserved. The data relating to real estate for sale on this web site comes in part from the Internet Data Exchange Program of Lone Star Real Estate. Information provided is for viewer's personal, non-commercial use and may not be used for any purpose other than to identify prospective properties the viewer may be interested in purchasing. Information provided is deemed reliable but not guaranteed. Listing Courtesy of Veronica De Leon with JB Goodwin, REALTORS.

