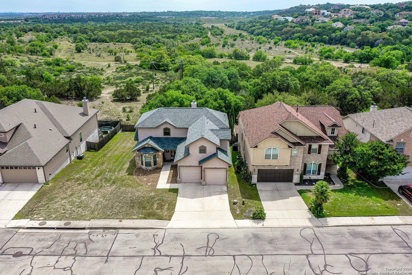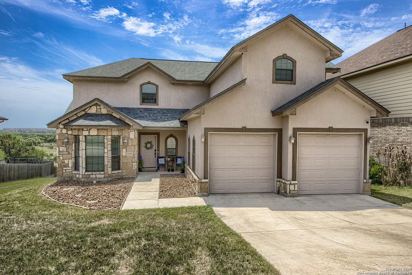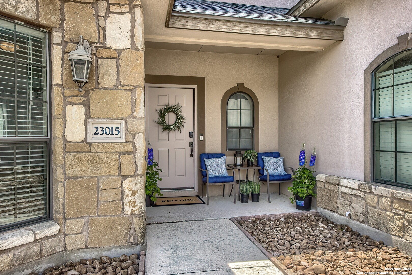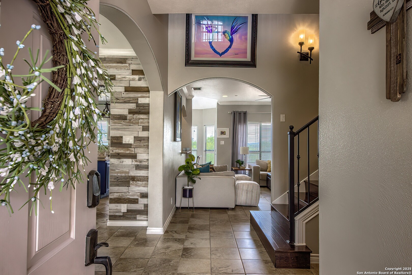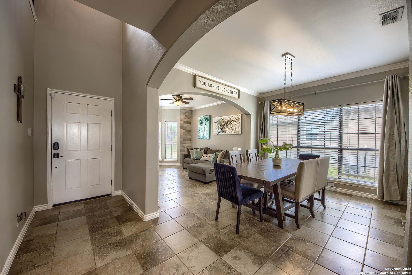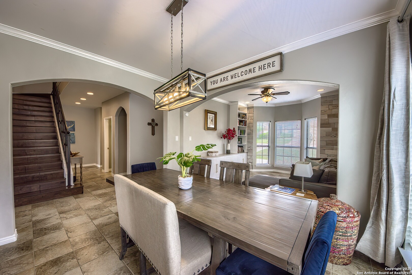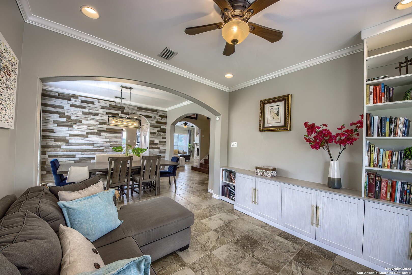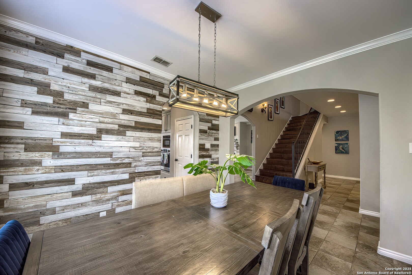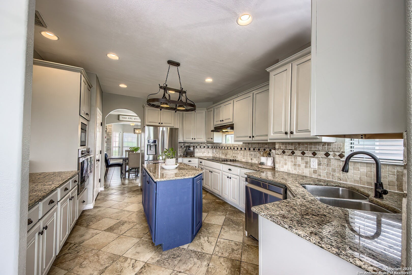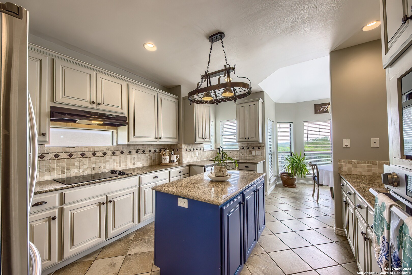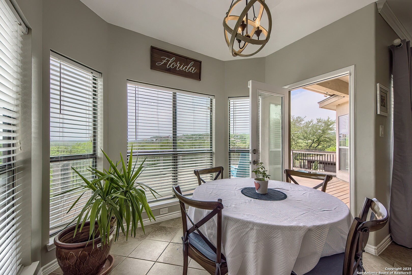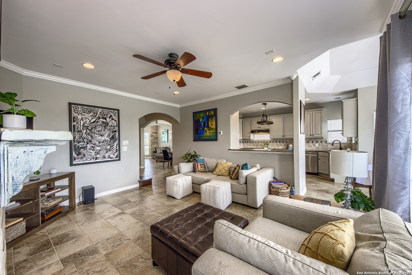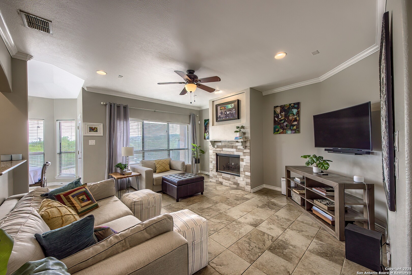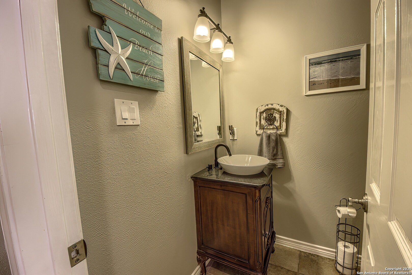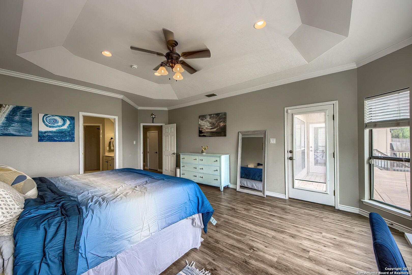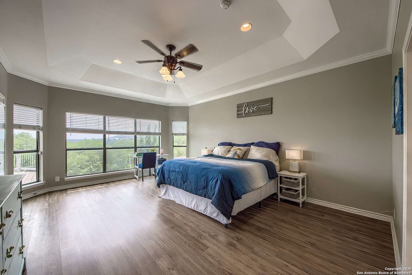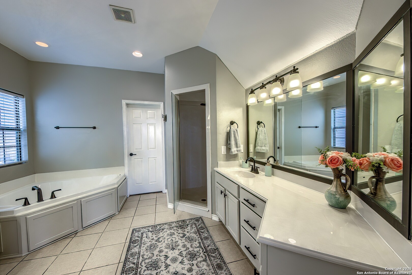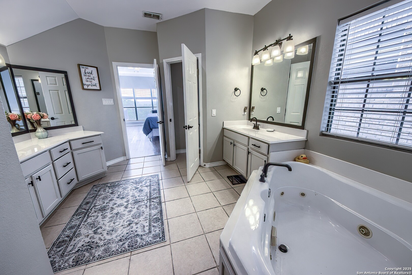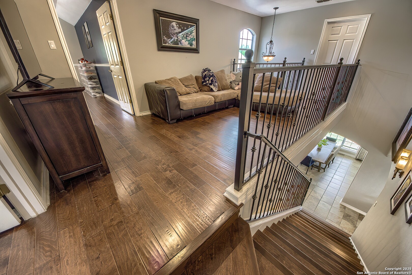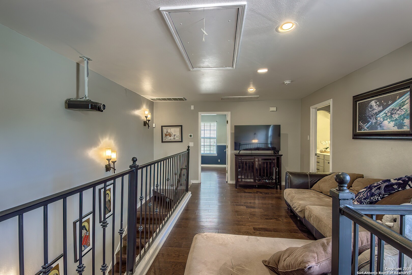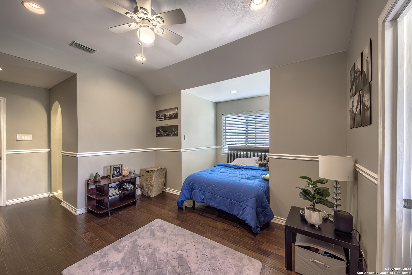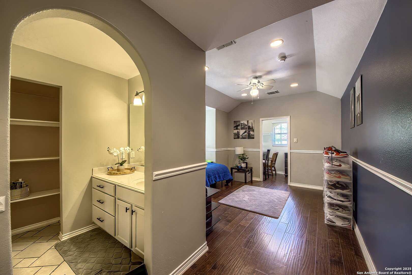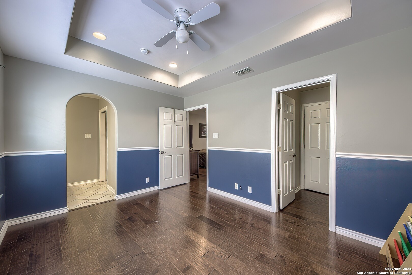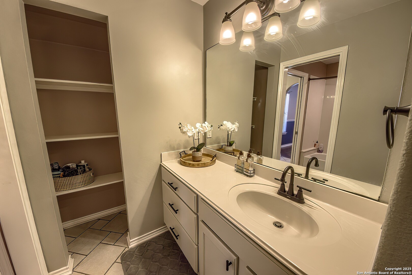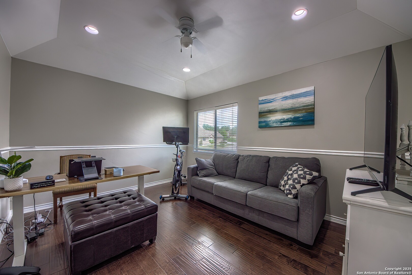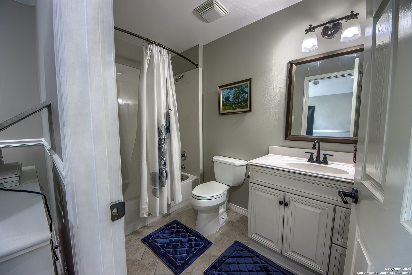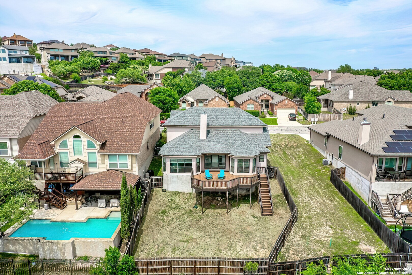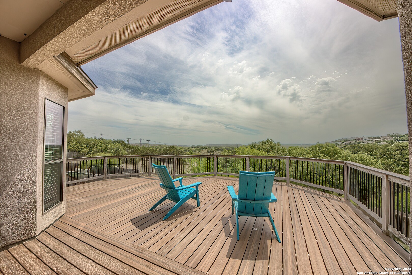Property Details
Fairway Bridge
San Antonio, TX 78258
$455,000
4 BD | 4 BA |
Property Description
Welcome to your dream home! This gorgeous 4-bedroom, 3.5-bath beauty offers stunning architecture, elegant finishes, and sweeping greenbelt views. The spacious primary suite is a true retreat, featuring serene vistas, a luxurious en suite with a garden tub, dual vanities, and a large walk-in closet. Designed for modern living, the home includes a spacious kitchen with new smart appliances, two living areas and a versatile loft, providing plenty of room for every lifestyle. Upstairs, one bedroom enjoys a private bath, while two others share a Jack-and-Jill bathroom - perfect for family or guests. Ideally located near some of the city's best restaurants, shopping, and entertainment, this home offers a rare blend of luxury, comfort, and convenience. And did I mention the roof and AC are all 3 years old or less! Don't miss your chance - come experience it today!
-
Type: Residential Property
-
Year Built: 2006
-
Cooling: Two Central
-
Heating: Central
-
Lot Size: 0.16 Acres
Property Details
- Status:Available
- Type:Residential Property
- MLS #:1859777
- Year Built:2006
- Sq. Feet:2,788
Community Information
- Address:23015 Fairway Bridge San Antonio, TX 78258
- County:Bexar
- City:San Antonio
- Subdivision:FAIRWAY BRIDGE
- Zip Code:78258
School Information
- School System:North East I.S.D
- High School:Ronald Reagan
- Middle School:Barbara Bush
- Elementary School:Tuscany Heights
Features / Amenities
- Total Sq. Ft.:2,788
- Interior Features:Two Living Area, Separate Dining Room, Eat-In Kitchen, Two Eating Areas, Island Kitchen, Breakfast Bar, Game Room, 1st Floor Lvl/No Steps, High Ceilings, Cable TV Available, High Speed Internet, Laundry Main Level, Walk in Closets
- Fireplace(s): Living Room
- Floor:Ceramic Tile, Wood
- Inclusions:Ceiling Fans, Washer Connection, Dryer Connection, Cook Top, Built-In Oven, Microwave Oven, Disposal, Dishwasher, Ice Maker Connection, Smoke Alarm, Electric Water Heater, Garage Door Opener, Solid Counter Tops
- Master Bath Features:Tub/Shower Separate, Double Vanity, Garden Tub
- Cooling:Two Central
- Heating Fuel:Electric
- Heating:Central
- Master:19x15
- Bedroom 2:11x13
- Bedroom 3:11x13
- Bedroom 4:14x11
- Dining Room:10x10
- Family Room:11x11
- Kitchen:13x15
Architecture
- Bedrooms:4
- Bathrooms:4
- Year Built:2006
- Stories:2
- Style:Two Story, Contemporary
- Roof:Composition
- Foundation:Slab
- Parking:Two Car Garage
Property Features
- Neighborhood Amenities:Controlled Access, Pool, Park/Playground, Sports Court
- Water/Sewer:Water System, Sewer System
Tax and Financial Info
- Proposed Terms:Conventional, FHA, VA, Cash
- Total Tax:8000.65
4 BD | 4 BA | 2,788 SqFt
© 2025 Lone Star Real Estate. All rights reserved. The data relating to real estate for sale on this web site comes in part from the Internet Data Exchange Program of Lone Star Real Estate. Information provided is for viewer's personal, non-commercial use and may not be used for any purpose other than to identify prospective properties the viewer may be interested in purchasing. Information provided is deemed reliable but not guaranteed. Listing Courtesy of Kendra Townsend with Jason Mitchell Real Estate.

