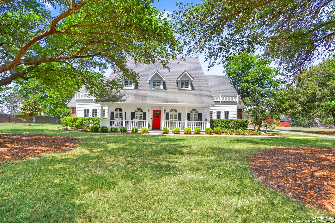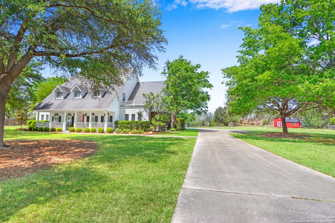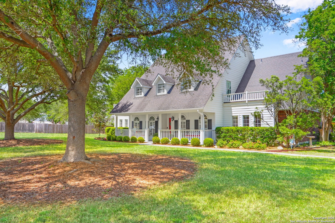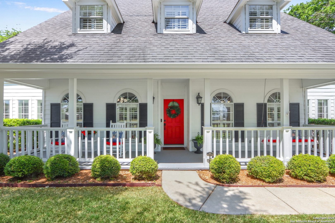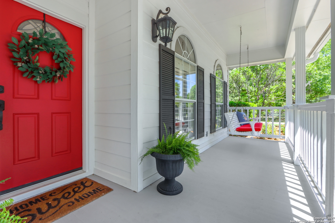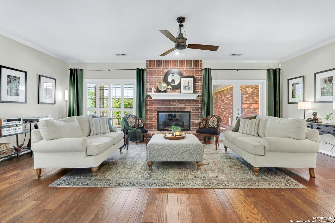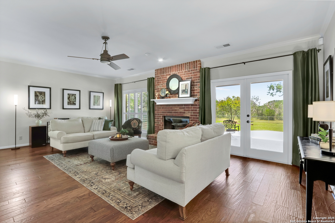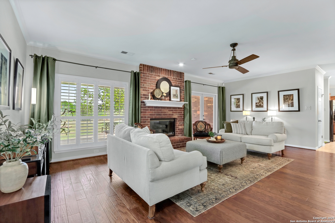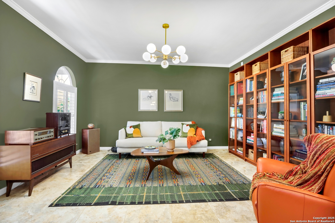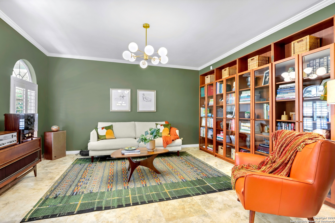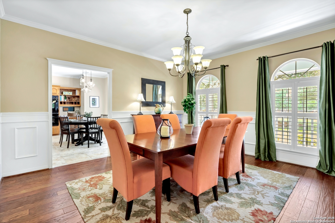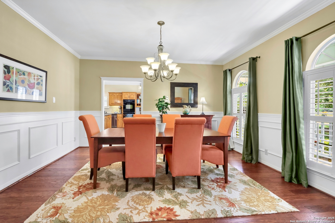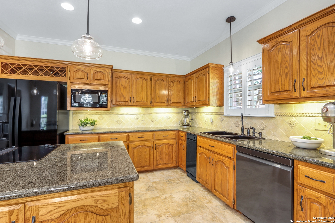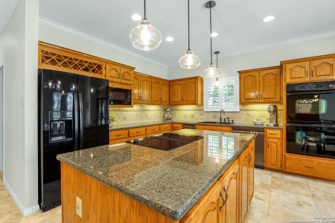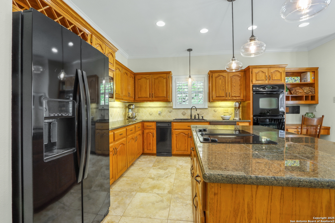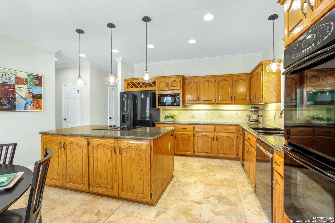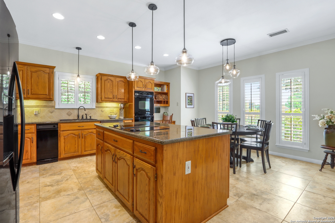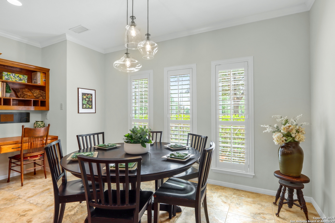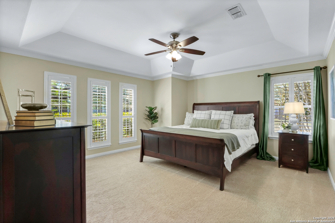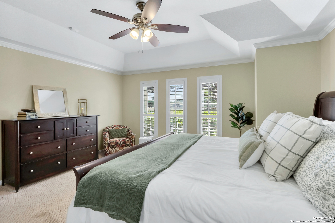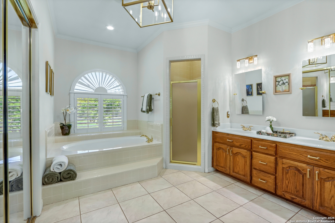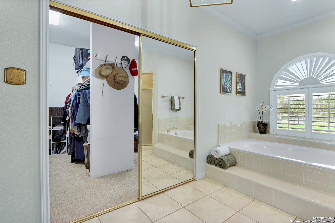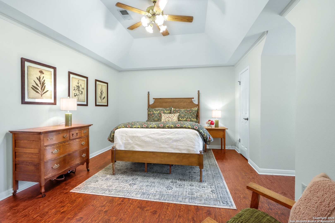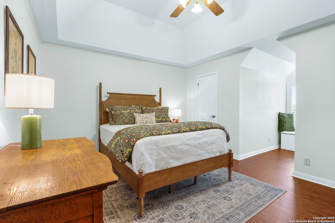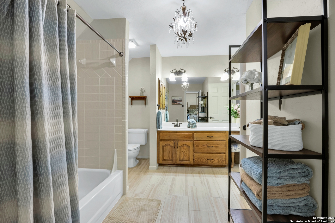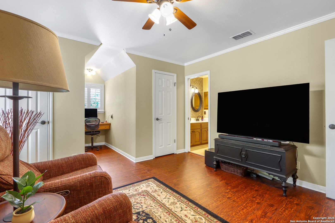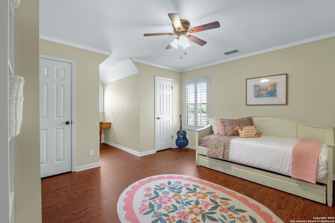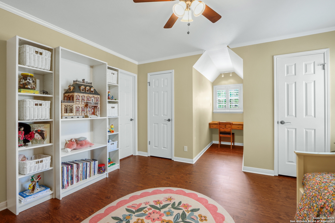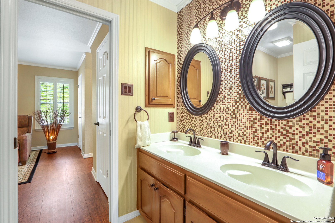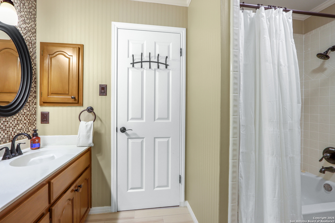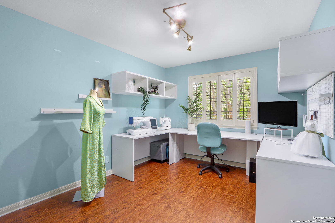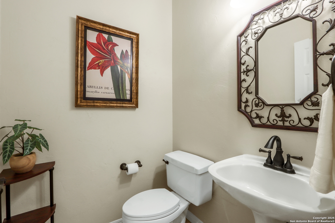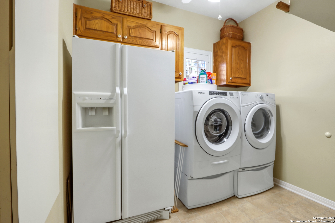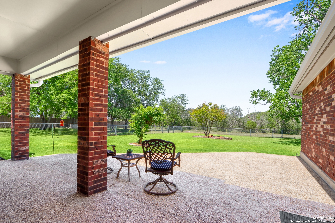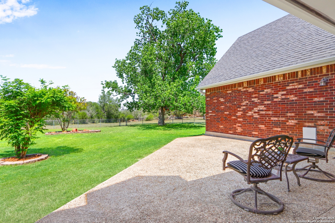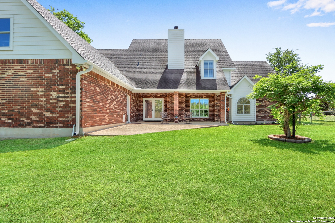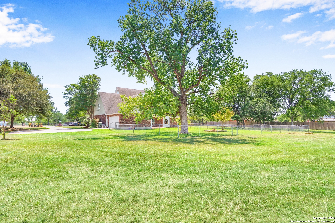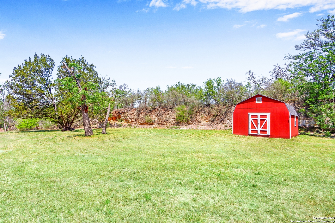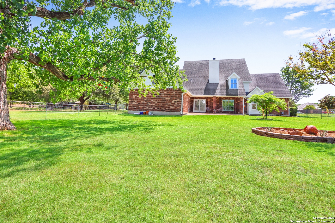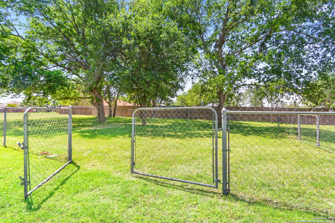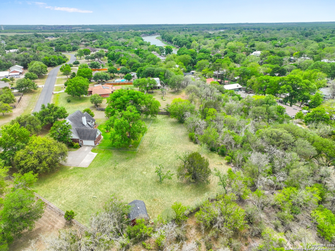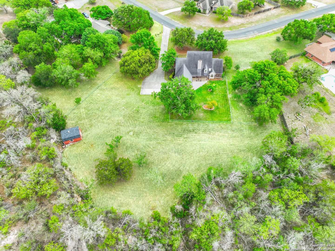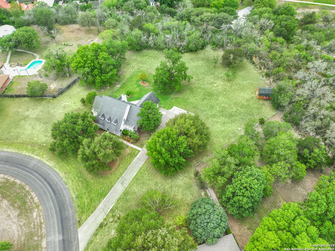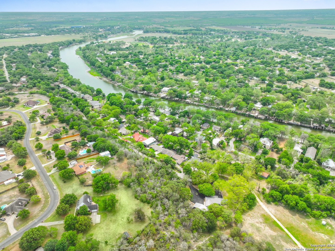Property Details
Windwood
Seguin, TX 78155
$719,000
5 BD | 4 BA |
Property Description
EXQUISITE HOME ON A SECLUDED LOT. Move in to your updated colonial-style home on an estate-sized lot in a quiet subdivision. Framed by mature live oaks, this home has a welcoming front porch entrance. Downstairs you'll find high ceilings and scraped hickory wood & high quality tile flooring. The family room is spacious. The kitchen is spectacular with a large breakfast area bathed by natural sunlight. The first floor also features a dining room, office/study, a utility room and an amazing master bedroom/bath suite. Upstairs are four additional bedrooms and two bathrooms. Even the oversized 2-1/2 car garage is exceptional with an epoxy coated floor, insulation and a mini-split unit. A portion of the backyard has been kept native/natural and has a 16x20' shed w/loft. The property has easy access to New Braunfels/Seguin/Lake McQueeney and quick transportation links to SA/Randolph AFB/Austin/Houston/Gulf Coast. The home is in the desirable Navarro ISD. Ask realtor for complete list of amenities and upgrades.
-
Type: Residential Property
-
Year Built: 1993
-
Cooling: One Central
-
Heating: Central
-
Lot Size: 2.43 Acres
Property Details
- Status:Available
- Type:Residential Property
- MLS #:1859590
- Year Built:1993
- Sq. Feet:3,391
Community Information
- Address:229 Windwood Seguin, TX 78155
- County:Guadalupe
- City:Seguin
- Subdivision:Windwood Estates
- Zip Code:78155
School Information
- School System:Navarro Isd
- High School:Navarro High
- Middle School:Navarro
- Elementary School:Navarro Elementary
Features / Amenities
- Total Sq. Ft.:3,391
- Interior Features:One Living Area, Separate Dining Room, Eat-In Kitchen, Two Eating Areas, Island Kitchen, Breakfast Bar, Study/Library, Utility Room Inside, High Ceilings, Open Floor Plan, Pull Down Storage, Cable TV Available, High Speed Internet, Laundry Main Level, Laundry Room, Telephone, Walk in Closets, Attic - Partially Floored
- Fireplace(s): One, Gas Logs Included, Gas
- Floor:Ceramic Tile, Wood, Vinyl
- Inclusions:Ceiling Fans, Washer Connection, Dryer Connection, Cook Top, Built-In Oven, Microwave Oven, Stove/Range, Disposal, Dishwasher, Trash Compactor, Smoke Alarm, Electric Water Heater, Garage Door Opener, Plumb for Water Softener, Solid Counter Tops, Double Ovens, City Garbage service
- Master Bath Features:Tub/Shower Separate, Double Vanity, Garden Tub
- Cooling:One Central
- Heating Fuel:Electric
- Heating:Central
- Master:19x15
- Bedroom 2:21x14
- Bedroom 3:20x9
- Bedroom 4:20x13
- Dining Room:15x14
- Kitchen:19x16
- Office/Study:15x14
Architecture
- Bedrooms:5
- Bathrooms:4
- Year Built:1993
- Stories:2
- Style:Two Story, Colonial
- Roof:Composition
- Foundation:Slab
- Parking:Two Car Garage, Attached, Oversized
Property Features
- Neighborhood Amenities:None
- Water/Sewer:Septic, Co-op Water
Tax and Financial Info
- Proposed Terms:Conventional, FHA, VA
- Total Tax:12772
5 BD | 4 BA | 3,391 SqFt
© 2025 Lone Star Real Estate. All rights reserved. The data relating to real estate for sale on this web site comes in part from the Internet Data Exchange Program of Lone Star Real Estate. Information provided is for viewer's personal, non-commercial use and may not be used for any purpose other than to identify prospective properties the viewer may be interested in purchasing. Information provided is deemed reliable but not guaranteed. Listing Courtesy of James Lievens with CENTURY 21 Integra.

