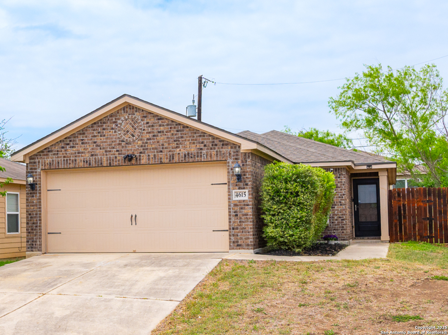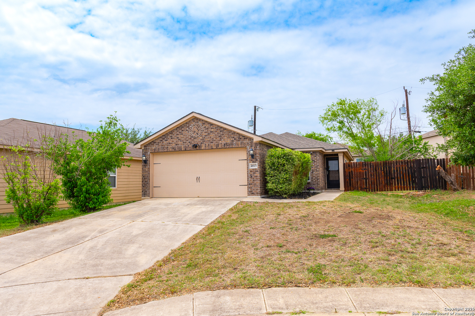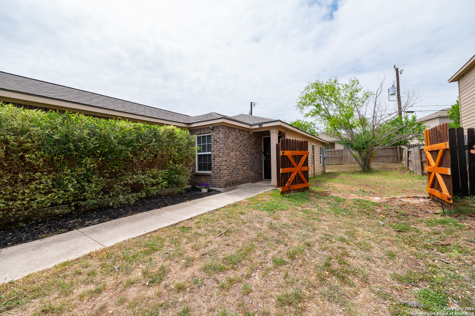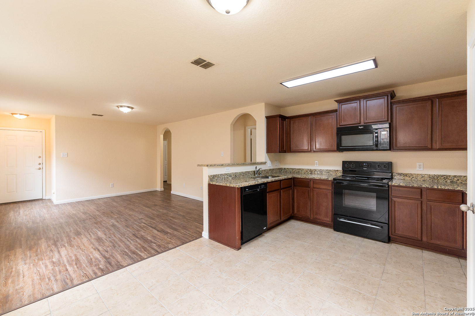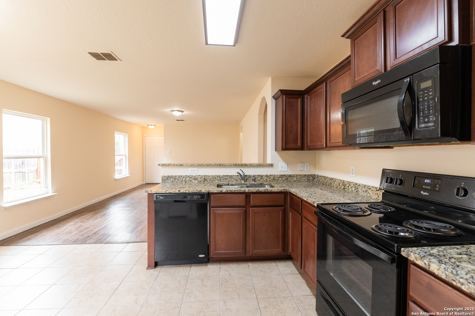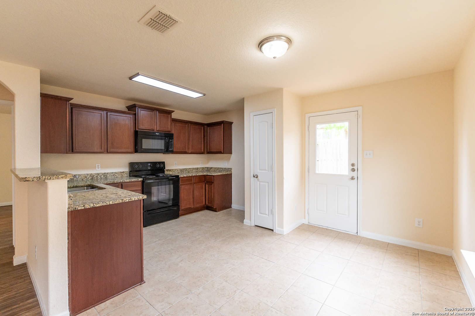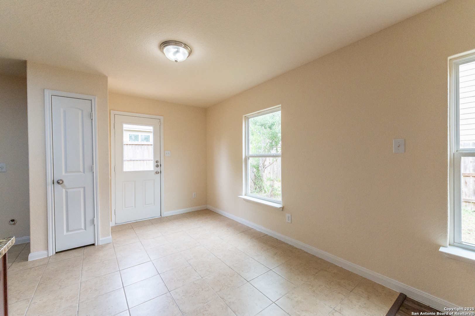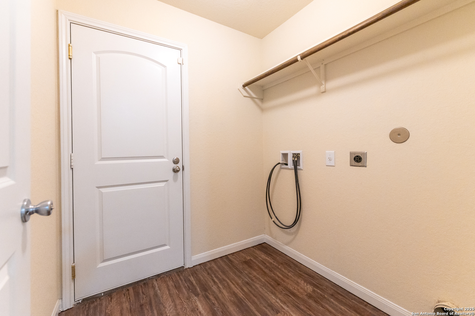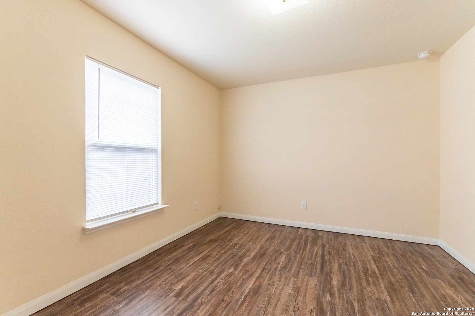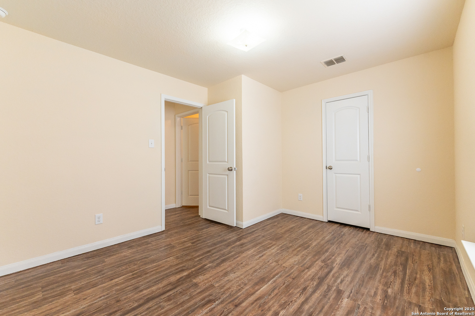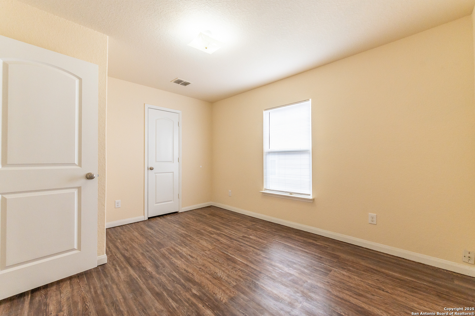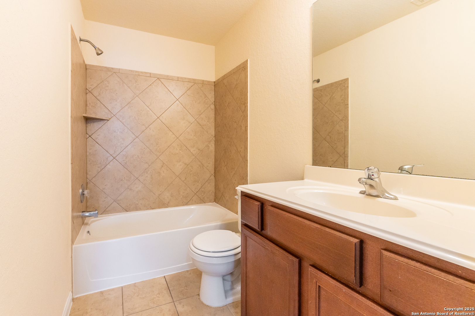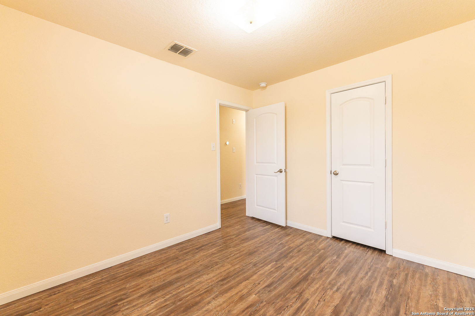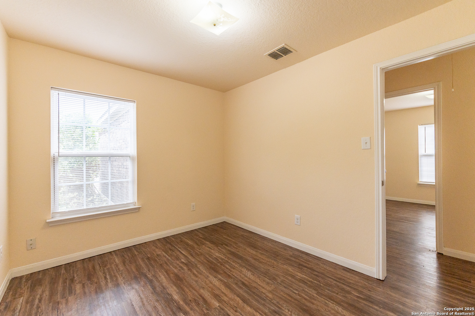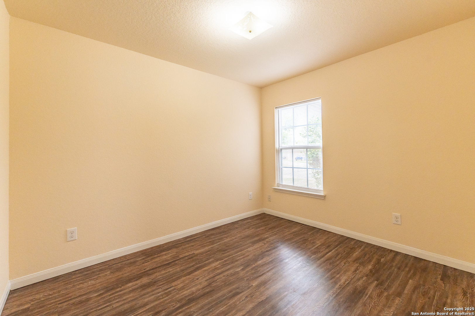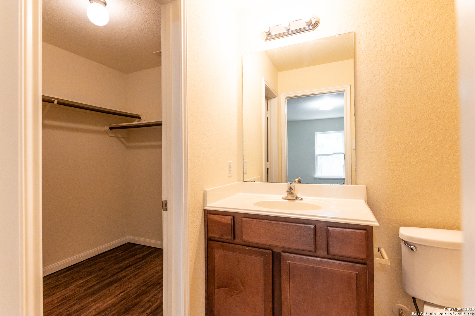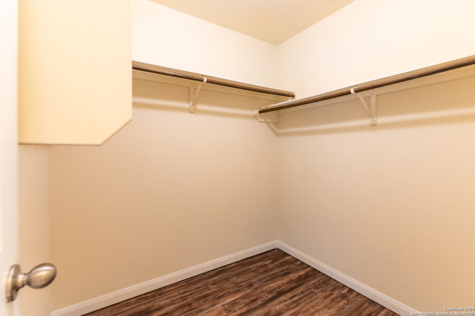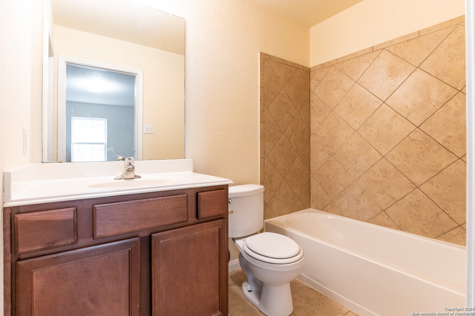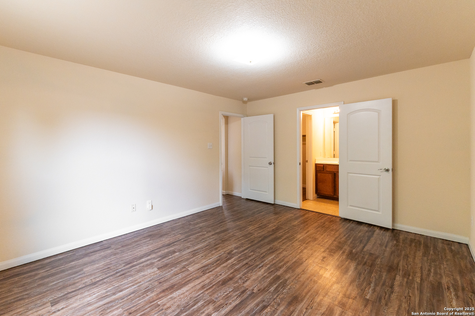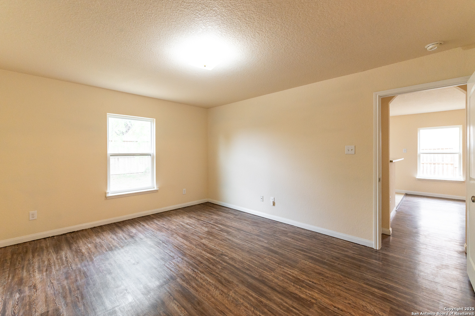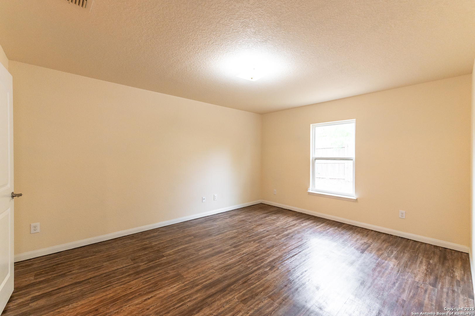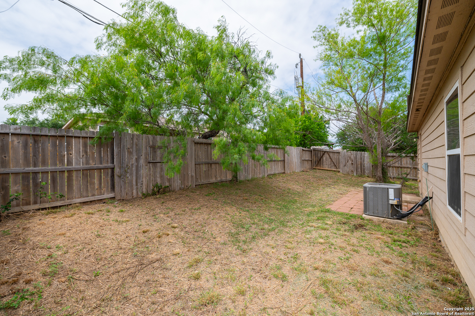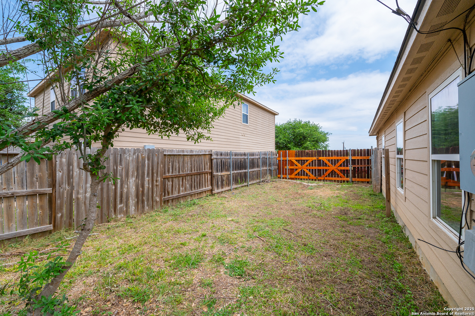Property Details
Le Villas
San Antonio, TX 78222
$210,000
3 BD | 2 BA |
Property Description
Welcome to this beautifully updated one-story home tucked away in a peaceful cul-de-sac in the highly desirable Foster Meadow subdivision. Featuring 3 bedrooms and 2 full bathrooms, this home seamlessly blends modern style with everyday comfort. The open-concept layout connects the living room, dining area, and kitchen, creating a spacious and inviting atmosphere-perfect for entertaining or relaxing with family. You'll appreciate the thoughtful upgrades throughout, including raised six-panel doors, a generous walk-in closet in the primary suite, and a dedicated utility/laundry room for added convenience. Enjoy the sleek look of brand-new flooring throughout-no carpet anywhere-and peace of mind with a newly installed roof. The two-car garage offers plenty of storage space, while the double front gate provides easy access for parking trailers, boats, or extra vehicles in the backyard. This move-in-ready gem offers both style and functionality in a prime location. Don't miss your chance to make it yours!
-
Type: Residential Property
-
Year Built: 2015
-
Cooling: One Central
-
Heating: Central
-
Lot Size: 0.14 Acres
Property Details
- Status:Available
- Type:Residential Property
- MLS #:1859587
- Year Built:2015
- Sq. Feet:1,178
Community Information
- Address:4615 Le Villas San Antonio, TX 78222
- County:Bexar
- City:San Antonio
- Subdivision:FOSTER MEADOWS
- Zip Code:78222
School Information
- School System:East Central I.S.D
- High School:East Central
- Middle School:Heritage
- Elementary School:Sinclair
Features / Amenities
- Total Sq. Ft.:1,178
- Interior Features:One Living Area, Separate Dining Room, Eat-In Kitchen, Breakfast Bar, Utility Room Inside, 1st Floor Lvl/No Steps, Walk in Closets
- Fireplace(s): Not Applicable
- Floor:Ceramic Tile, Vinyl
- Inclusions:Washer Connection, Dryer Connection
- Master Bath Features:Tub/Shower Combo, Single Vanity
- Cooling:One Central
- Heating Fuel:Electric
- Heating:Central
- Master:12x15
- Bedroom 2:11x12
- Bedroom 3:9x11
- Dining Room:7x12
- Kitchen:11x15
Architecture
- Bedrooms:3
- Bathrooms:2
- Year Built:2015
- Stories:1
- Style:One Story, Traditional
- Roof:Composition
- Foundation:Slab
- Parking:Two Car Garage
Property Features
- Neighborhood Amenities:Park/Playground
- Water/Sewer:Water System, Sewer System
Tax and Financial Info
- Proposed Terms:Conventional, FHA, VA, Cash
- Total Tax:4629.54
3 BD | 2 BA | 1,178 SqFt
© 2025 Lone Star Real Estate. All rights reserved. The data relating to real estate for sale on this web site comes in part from the Internet Data Exchange Program of Lone Star Real Estate. Information provided is for viewer's personal, non-commercial use and may not be used for any purpose other than to identify prospective properties the viewer may be interested in purchasing. Information provided is deemed reliable but not guaranteed. Listing Courtesy of Brandy Nunn with eXp Realty.

