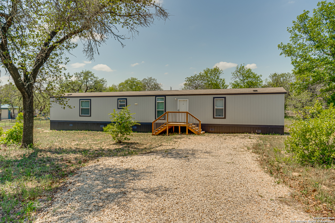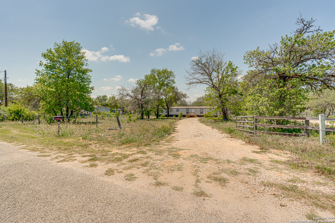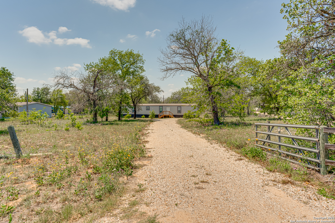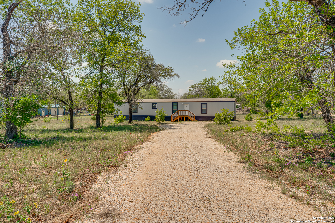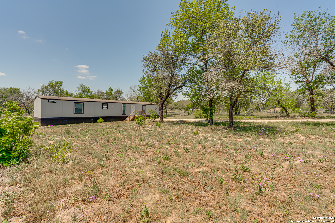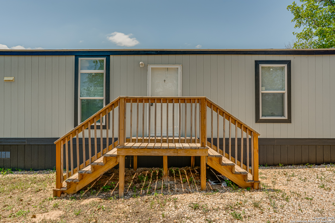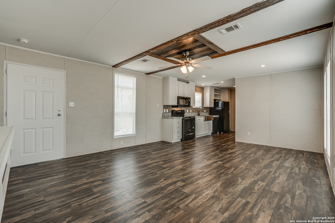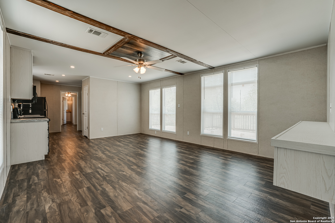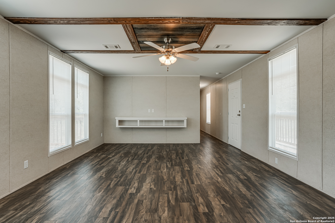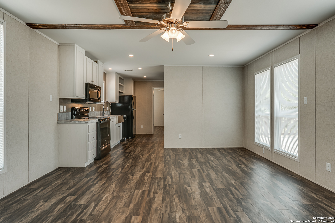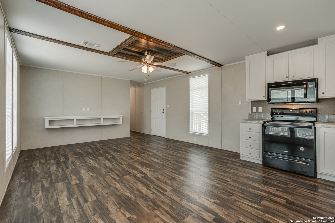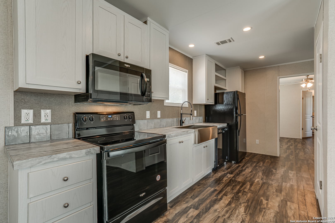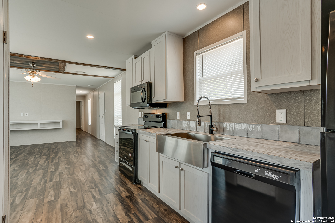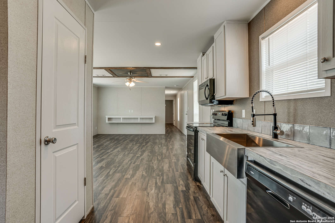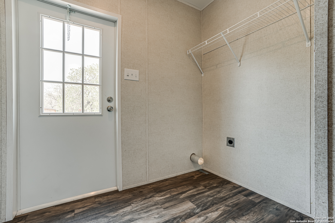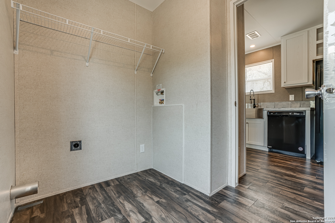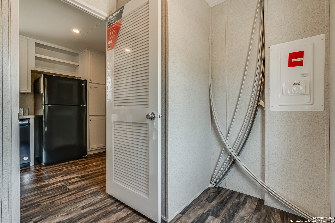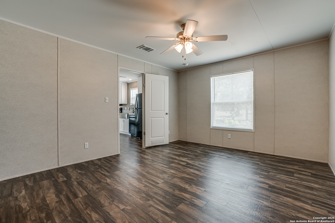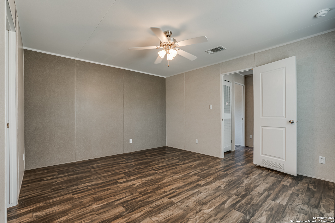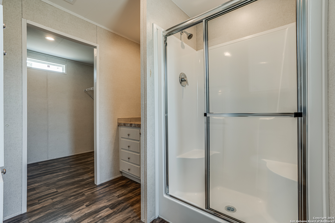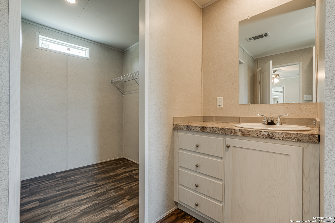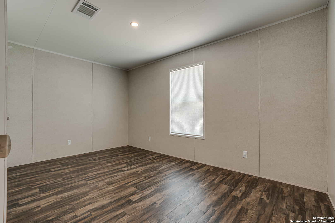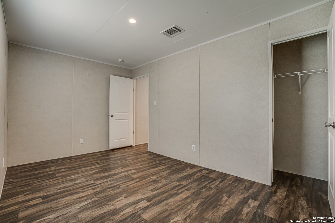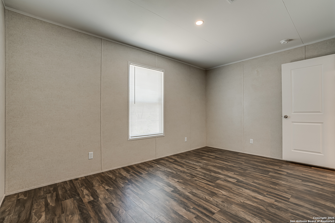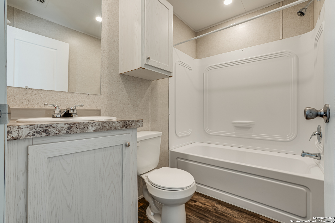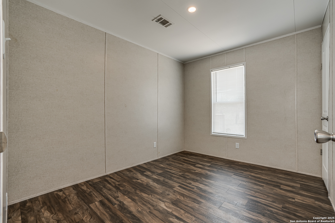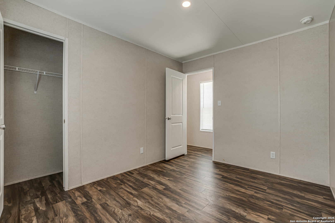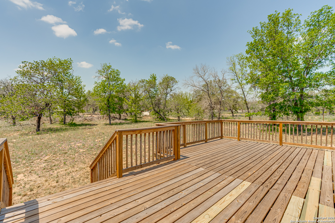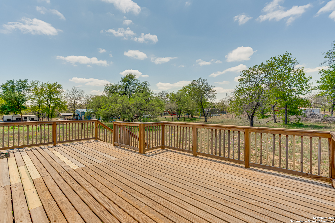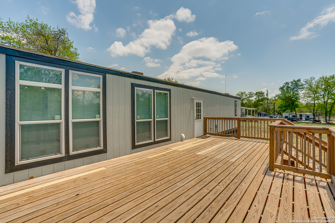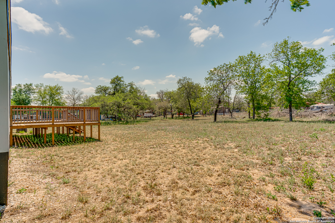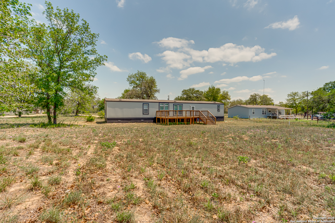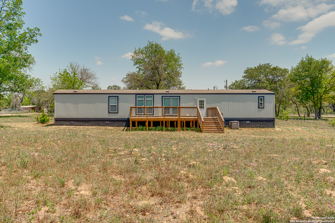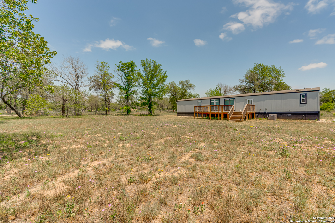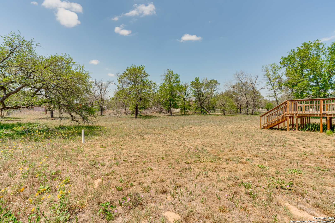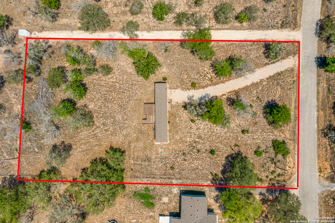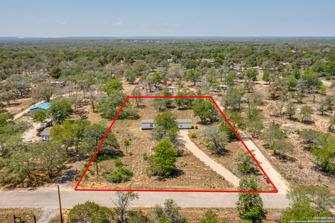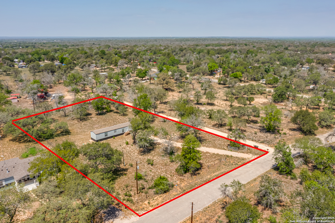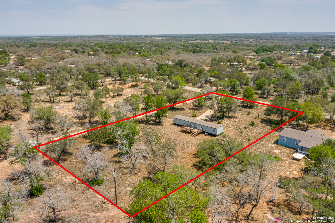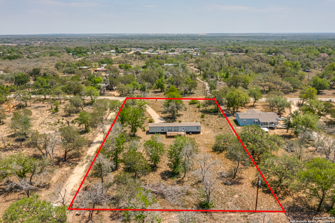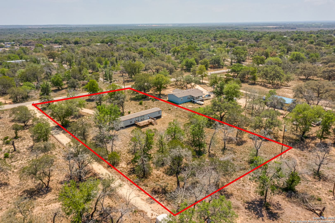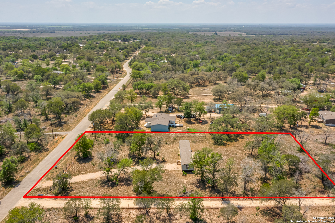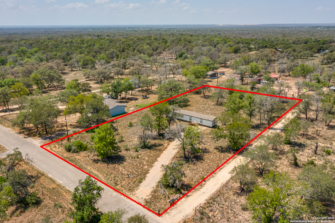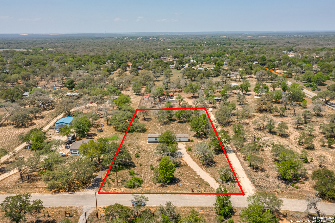Property Details
Spanish Oak
Somerset, TX 78069
$265,000
3 BD | 2 BA |
Property Description
Situated on a spacious 1.45-acre lot, this 2023-built mobile home offers peaceful country living with convenient access to town. With 3 bedrooms and 2 bathrooms, the home is designed with comfort and practicality in mind. Plank flooring runs throughout the entire space, giving it a clean, modern look that's easy to maintain. The kitchen is a standout, featuring a stainless steel farmhouse-style sink, sleek countertops, and plenty of cabinet space-perfect for everyday cooking or hosting. Just off the kitchen, a separate utility room adds convenience with space for laundry and extra storage. The primary suite is designed for relaxation, complete with a walk-in shower, spacious walk-in closet, and a private bath that feels like a retreat. Each additional bedroom offers comfort and flexibility for guests, kids, or a home office setup. Step outside to enjoy the large deck that overlooks a quiet, open backyard-ideal for entertaining, grilling, or simply soaking in the peaceful surroundings. A private entrance driveway adds an extra layer of seclusion while still being just 5 minutes from IH-10 and 10 minutes from Seguin High School. This move-in-ready property delivers the perfect mix of tranquility and convenience-an excellent opportunity for anyone seeking space, function, and a fresh start!
-
Type: Manufactured
-
Year Built: 2023
-
Cooling: One Central
-
Heating: Central
-
Lot Size: 1.45 Acres
Property Details
- Status:Available
- Type:Manufactured
- MLS #:1859734
- Year Built:2023
- Sq. Feet:1,216
Community Information
- Address:71 Spanish Oak Somerset, TX 78069
- County:Atascosa
- City:Somerset
- Subdivision:SOMERSET RIDGE
- Zip Code:78069
School Information
- School System:Somerset
- High School:Somerset
- Middle School:Somerset
- Elementary School:Somerset
Features / Amenities
- Total Sq. Ft.:1,216
- Interior Features:One Living Area, Liv/Din Combo, Separate Dining Room, Eat-In Kitchen, Utility Room Inside, 1st Floor Lvl/No Steps, High Ceilings, Open Floor Plan, Cable TV Available, High Speed Internet, All Bedrooms Downstairs, Laundry Main Level, Laundry Room, Telephone, Walk in Closets
- Fireplace(s): Not Applicable
- Floor:Vinyl, Laminate
- Inclusions:Ceiling Fans, Microwave Oven, Stove/Range, Refrigerator, Dishwasher, Smooth Cooktop, Solid Counter Tops
- Master Bath Features:Shower Only, Single Vanity
- Exterior Features:Deck/Balcony, Privacy Fence, Chain Link Fence, Double Pane Windows, Mature Trees
- Cooling:One Central
- Heating Fuel:Electric
- Heating:Central
- Master:12x14
- Bedroom 2:9x11
- Bedroom 3:9x14
- Dining Room:10x12
- Kitchen:8x16
Architecture
- Bedrooms:3
- Bathrooms:2
- Year Built:2023
- Stories:1
- Style:One Story
- Roof:Composition
- Foundation:Other
- Parking:None/Not Applicable
Property Features
- Neighborhood Amenities:None
- Water/Sewer:Water System, Sewer System, Septic, City
Tax and Financial Info
- Proposed Terms:Conventional, FHA, VA, Wraparound, TX Vet, Cash
- Total Tax:2869
3 BD | 2 BA | 1,216 SqFt
© 2025 Lone Star Real Estate. All rights reserved. The data relating to real estate for sale on this web site comes in part from the Internet Data Exchange Program of Lone Star Real Estate. Information provided is for viewer's personal, non-commercial use and may not be used for any purpose other than to identify prospective properties the viewer may be interested in purchasing. Information provided is deemed reliable but not guaranteed. Listing Courtesy of Ricardo Gonzalez with Keller Williams Heritage.

