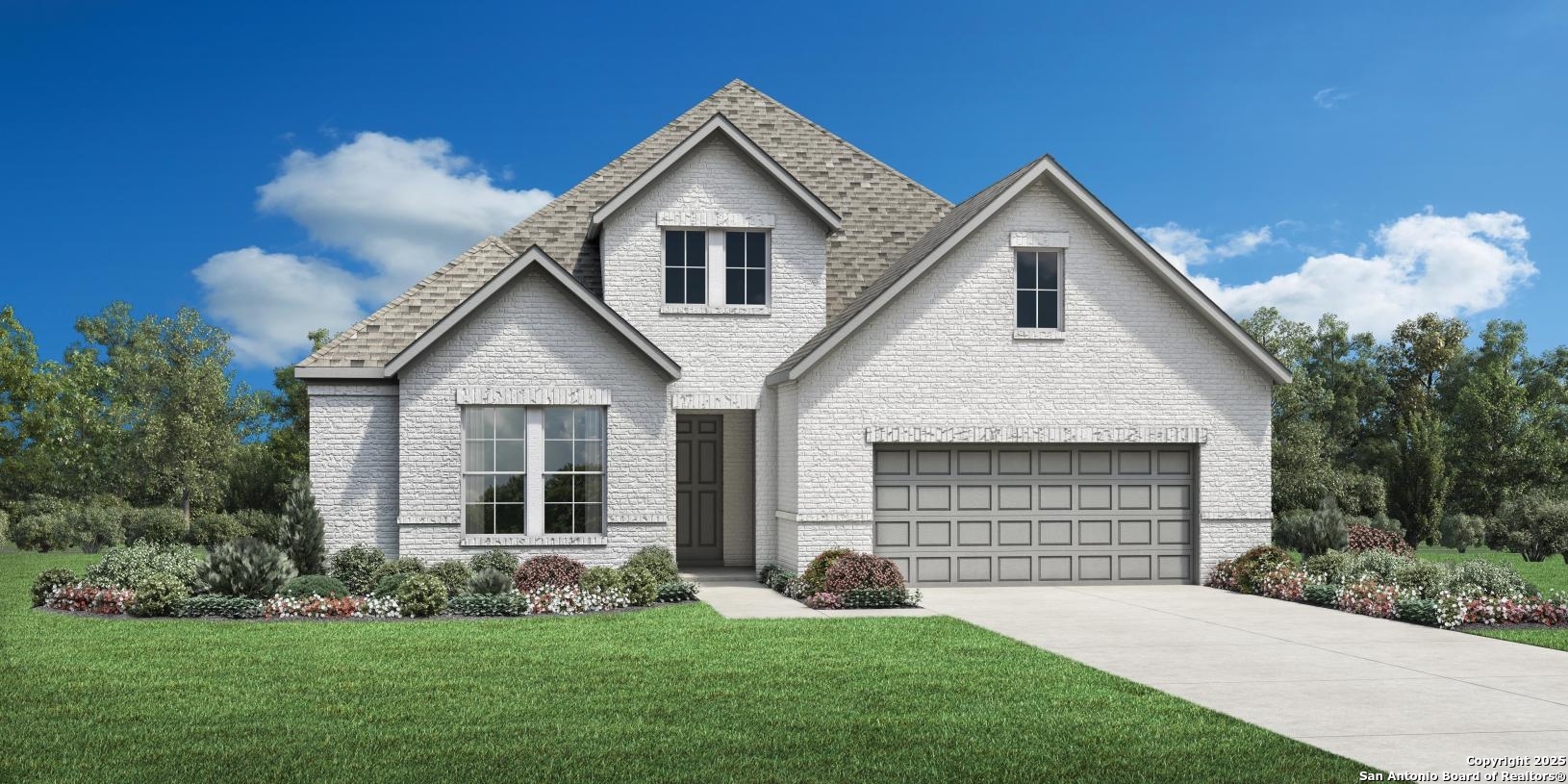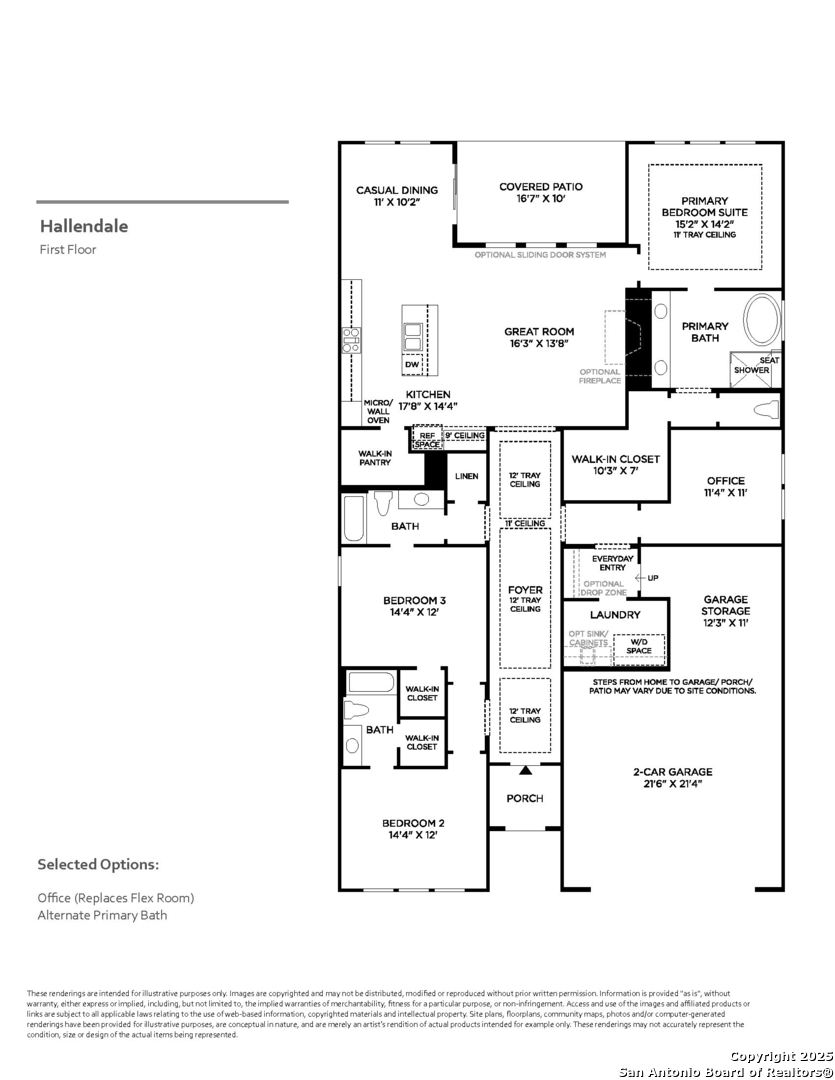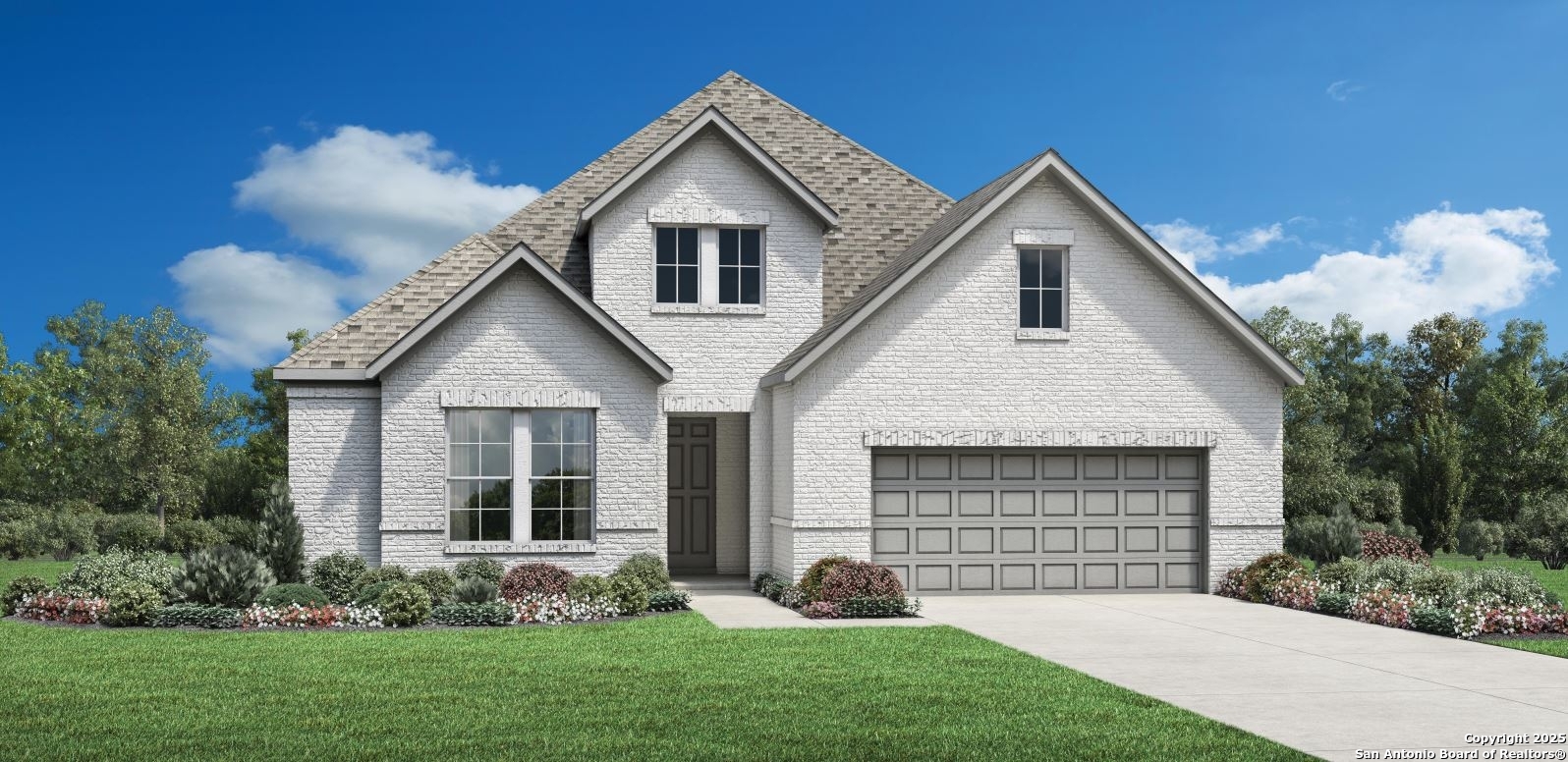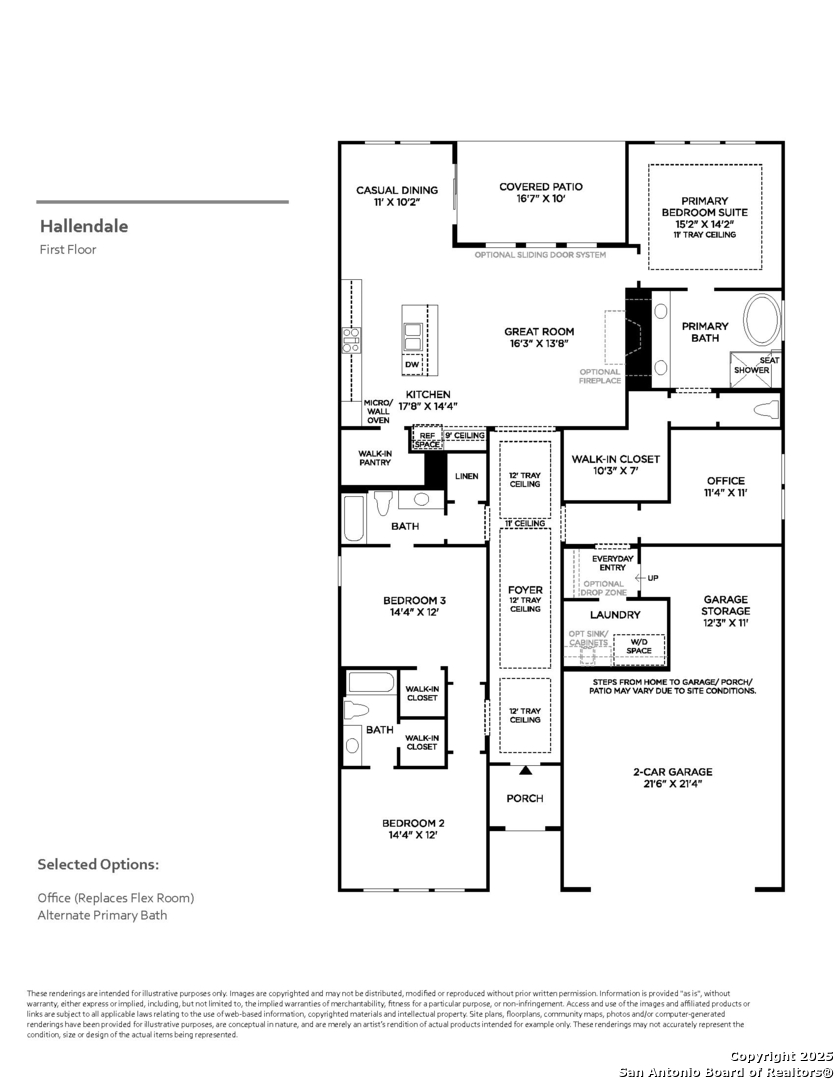Property Details
Sentido
Boerne, TX 78006
$733,917
3 BD | 3 BA |
Property Description
MLS# 1859753 - Built by Toll Brothers, Inc. - Sep 2025 completion! ~ Your dream home awaits, offering a perfect blend of elegance and comfort. As you enter, youll be greeted by a stunning foyer featuring a tray ceiling and an upgraded front door that sets the tone for the rest of the home. The gourmet kitchen is a chefs paradise, equipped with premium, name-brand appliances, beautifully upgraded cabinetry, and rich hardwood floors that flow seamlessly throughout. The expansive great room invites relaxation, showcasing a cozy fireplace and an abundance of natural light that creates a warm and inviting atmosphere. The luxurious primary bath is an oasis, boasting a dual-sink vanity, a freestanding tub for ultimate relaxation, and a spacious, spa-like shower. Disclaimer: Photos are images only and should not be relied upon to confirm applicable features.
-
Type: Residential Property
-
Year Built: 2025
-
Cooling: One Central
-
Heating: Central
-
Lot Size: 0.16 Acres
Property Details
- Status:Available
- Type:Residential Property
- MLS #:1859753
- Year Built:2025
- Sq. Feet:2,425
Community Information
- Address:244 Sentido Boerne, TX 78006
- County:Kendall
- City:Boerne
- Subdivision:Regency at Esperanza - Sardana
- Zip Code:78006
School Information
- School System:Boerne
- High School:Boerne
- Middle School:Boerne Middle S
- Elementary School:Herff
Features / Amenities
- Total Sq. Ft.:2,425
- Interior Features:Attic - Access only, Eat-In Kitchen, High Ceilings, High Speed Internet, Open Floor Plan, Study/Library, Walk in Closets, Walk-In Pantry
- Fireplace(s): Not Applicable
- Floor:Carpeting, Ceramic Tile, Wood
- Inclusions:Ceiling Fans, Dishwasher, Disposal, Dryer Connection, Garage Door Opener, Microwave Oven, Self-Cleaning Oven, Smoke Alarm, Washer Connection
- Master Bath Features:Double Vanity
- Cooling:One Central
- Heating Fuel:Natural Gas
- Heating:Central
- Master:15x14
- Bedroom 2:14x12
- Bedroom 3:14x12
- Dining Room:11x10
- Family Room:16x14
- Kitchen:18x14
Architecture
- Bedrooms:3
- Bathrooms:3
- Year Built:2025
- Stories:1
- Style:Texas Hill Country
- Roof:Composition
- Foundation:Slab
- Parking:One Car Garage
Property Features
- Neighborhood Amenities:Bike Trails, Clubhouse, Jogging Trails, Park/Playground, Pool, Sports Court
- Water/Sewer:City, Sewer System
Tax and Financial Info
- Proposed Terms:Cash, Conventional, FHA, VA
- Total Tax:2.52
3 BD | 3 BA | 2,425 SqFt
© 2025 Lone Star Real Estate. All rights reserved. The data relating to real estate for sale on this web site comes in part from the Internet Data Exchange Program of Lone Star Real Estate. Information provided is for viewer's personal, non-commercial use and may not be used for any purpose other than to identify prospective properties the viewer may be interested in purchasing. Information provided is deemed reliable but not guaranteed. Listing Courtesy of Ben Caballero with HomesUSA.com.




