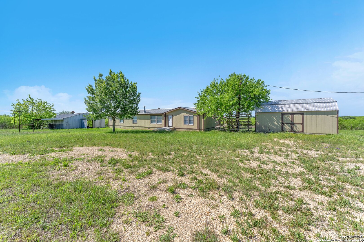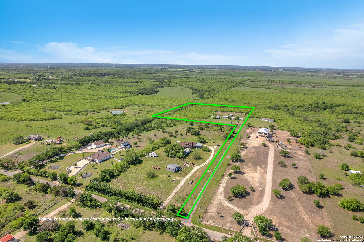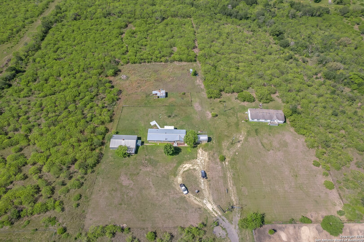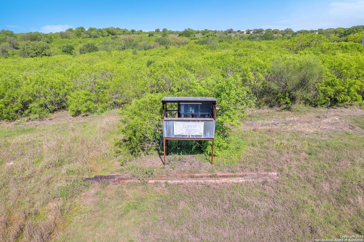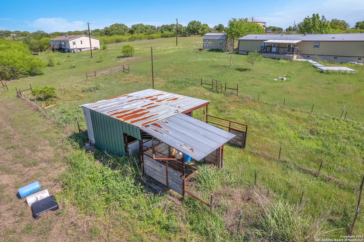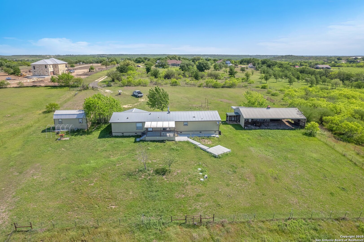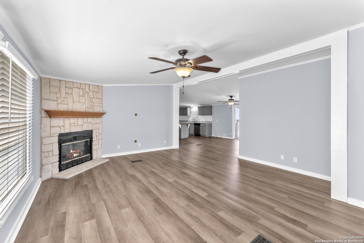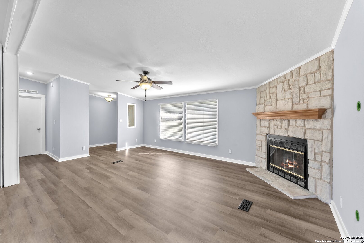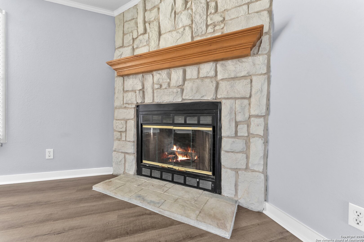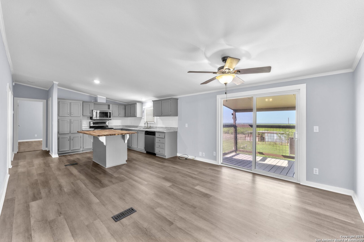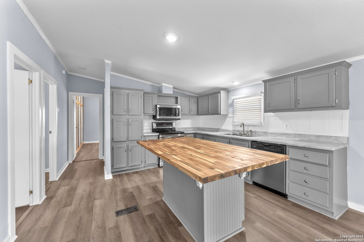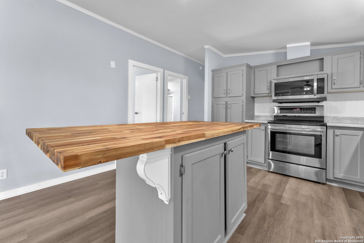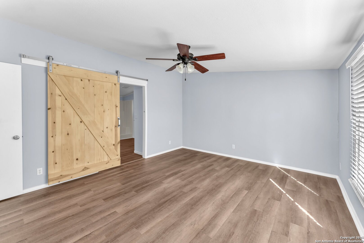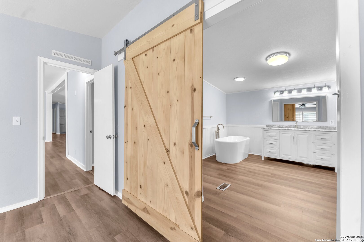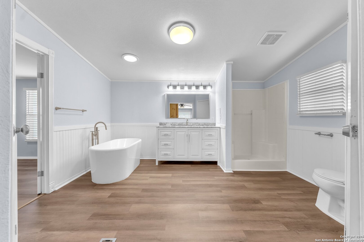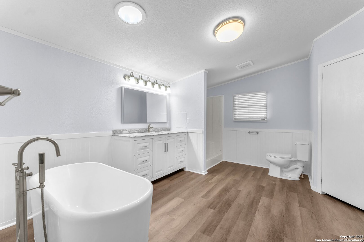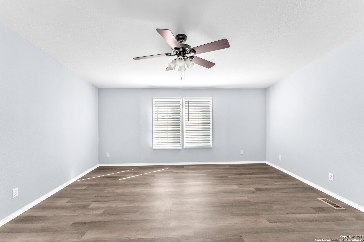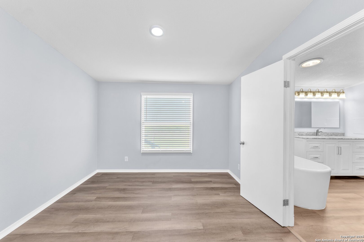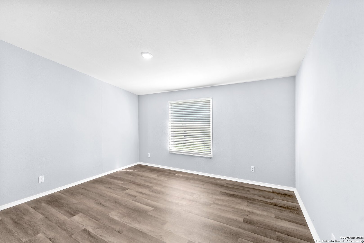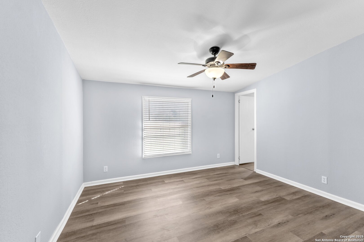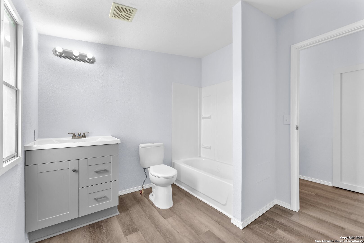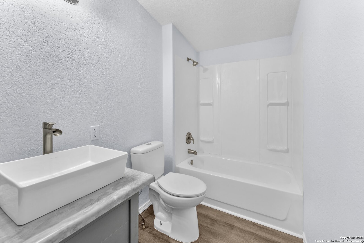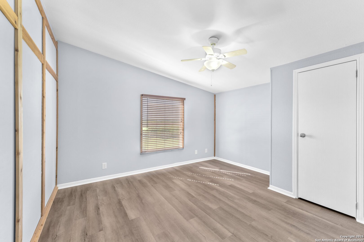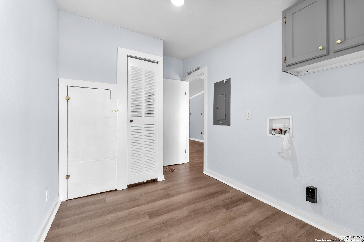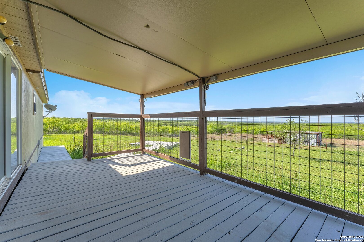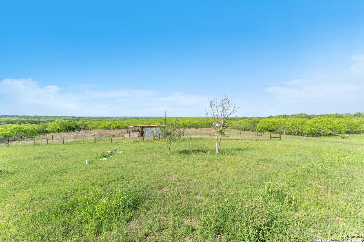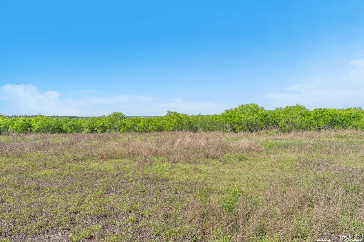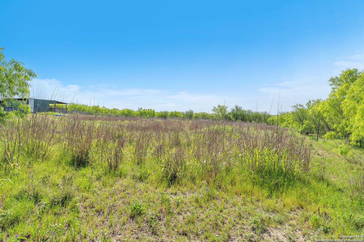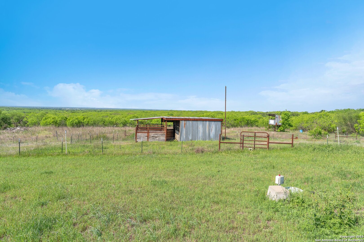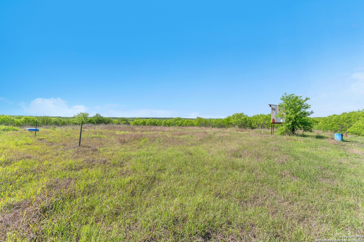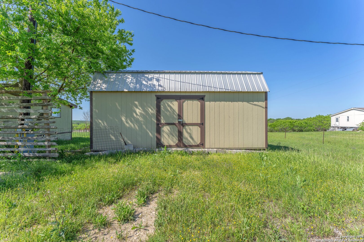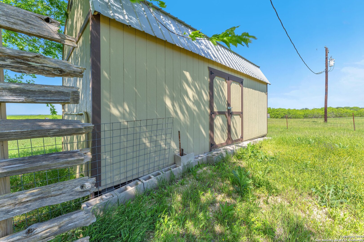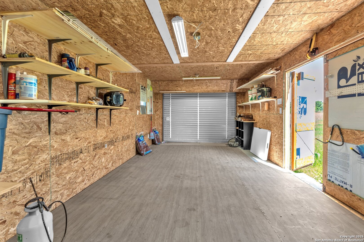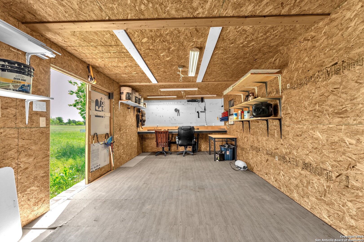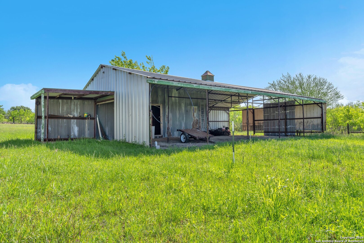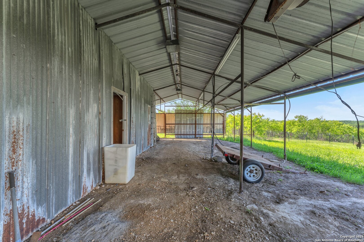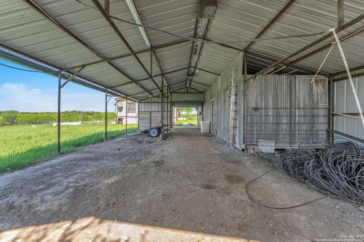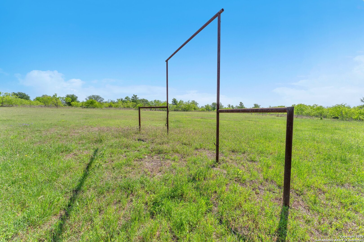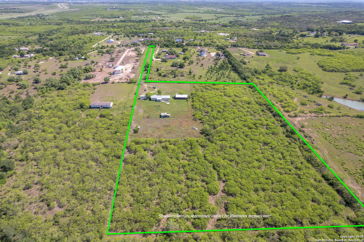Property Details
Irmas Dr
Lockhart, TX 78644
$585,000
5 BD | 3 BA |
Property Description
Tucked away on 10 quiet acres, this property offers the perfect escape, just minutes from SH 130.The home has been thoughtfully updated inside and out, offering a comfortable and welcoming space. A large back deck provides stunning views of the open landscape, ideal for outdoor living.With features such as a barn, equipment shed, roping arena with sandy loam footing, and a climate-controlled workshop, the possibilities are endless. An RV hookup with sewage adds more convenience, and with no restrictions, the land can be used however you choose. Enjoy the peace and privacy of country living with easy access to Lockhart-a vibrant, growing town known for its small-town charm, historic sites, and excellent barbecue. Plus, you're within reach of major cities like Austin and San Antonio. With USDA financing and owner financing available, this is your chance to own a peaceful country retreat., Main Level Bedrooms: 5, Parking Features: Additional Parking, Boat, Utilities: Water Not Available, View: Hills, Panoramic, Rural, Trees/Woods, Water Source: Private, Tax Rate: 1.49, PrimaryBedroom Features: Storage, Separate Shower
-
Type: Manufactured
-
Year Built: 1997
-
Cooling: One Central
-
Heating: Central
-
Lot Size: 10.40 Acres
Property Details
- Status:Available
- Type:Manufactured
- MLS #:1859615
- Year Built:1997
- Sq. Feet:2,090
Community Information
- Address:163 Irmas Dr Lockhart, TX 78644
- County:Caldwell
- City:Lockhart
- Subdivision:CHURCHILL RANCH SUB
- Zip Code:78644
School Information
- School System:LOCKHART ISD
- High School:Call District
- Middle School:Call District
- Elementary School:Call District
Features / Amenities
- Total Sq. Ft.:2,090
- Interior Features:One Living Area, Liv/Din Combo, Eat-In Kitchen, Island Kitchen, Breakfast Bar, Shop, Utility Room Inside, Open Floor Plan, Pull Down Storage, Cable TV Available, High Speed Internet, All Bedrooms Downstairs, Laundry Main Level, Laundry Room, Walk in Closets
- Fireplace(s): One, Living Room
- Floor:Laminate
- Inclusions:Ceiling Fans, Washer Connection, Dryer Connection, Microwave Oven, Stove/Range, Dishwasher
- Master Bath Features:Tub/Shower Separate, Single Vanity, Garden Tub
- Exterior Features:Covered Patio, Deck/Balcony, Privacy Fence, Partial Fence, Double Pane Windows, Storage Building/Shed, Mature Trees, Horse Stalls/Barn, Wire Fence, Workshop
- Cooling:One Central
- Heating Fuel:Electric
- Heating:Central
- Master:10x10
- Bedroom 2:10x10
- Bedroom 3:10x10
- Bedroom 4:10x10
- Dining Room:10x10
- Family Room:10x10
- Kitchen:10x10
- Office/Study:10x10
Architecture
- Bedrooms:5
- Bathrooms:3
- Year Built:1997
- Stories:1
- Style:One Story
- Roof:Metal
- Parking:Detached
Property Features
- Neighborhood Amenities:Other - See Remarks
- Water/Sewer:Septic, City
Tax and Financial Info
- Proposed Terms:Conventional, FHA, VA, 1st Seller Carry, TX Vet, Cash, Investors OK, USDA
- Total Tax:7500
5 BD | 3 BA | 2,090 SqFt
© 2025 Lone Star Real Estate. All rights reserved. The data relating to real estate for sale on this web site comes in part from the Internet Data Exchange Program of Lone Star Real Estate. Information provided is for viewer's personal, non-commercial use and may not be used for any purpose other than to identify prospective properties the viewer may be interested in purchasing. Information provided is deemed reliable but not guaranteed. Listing Courtesy of Ryan McDaniel with Keller Williams Heritage.

