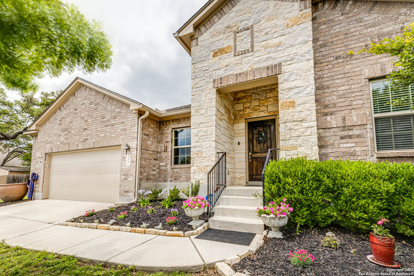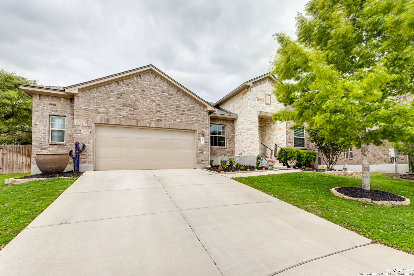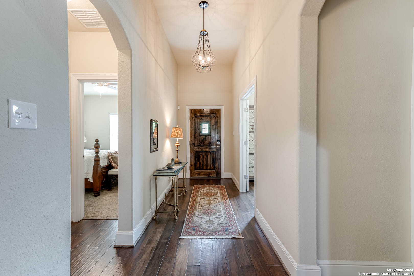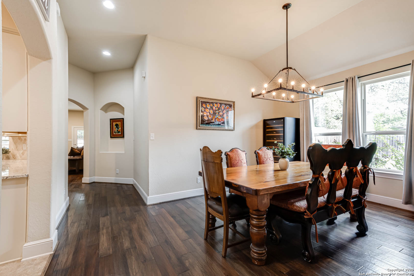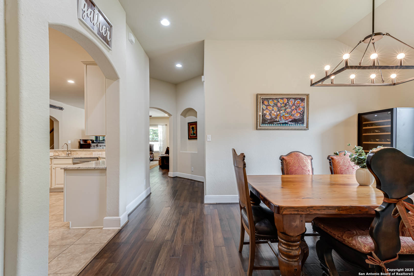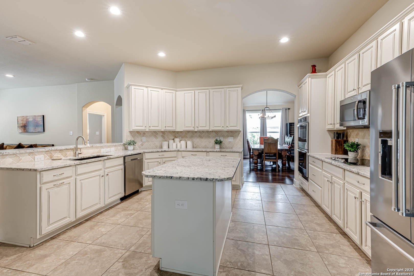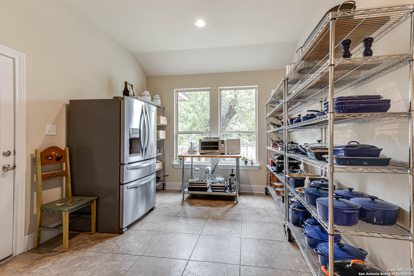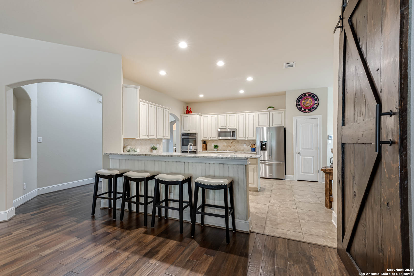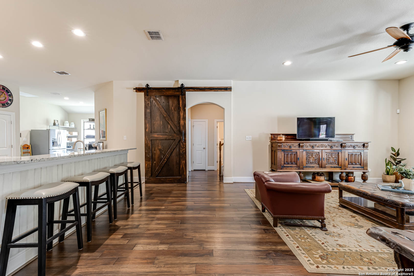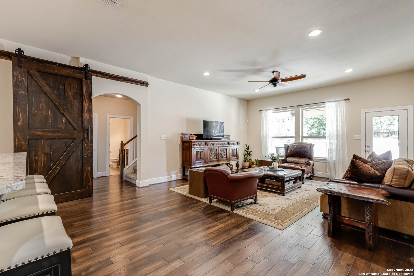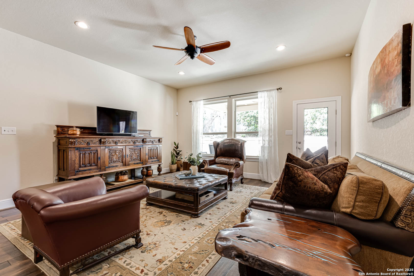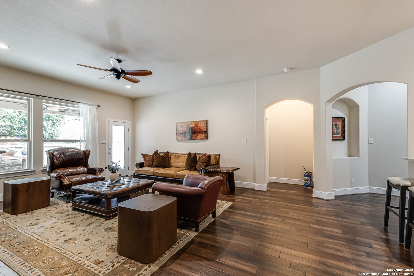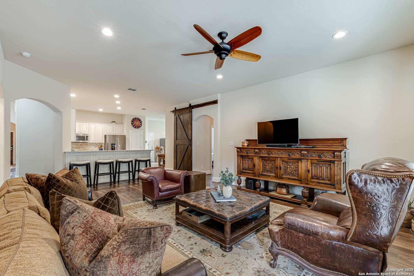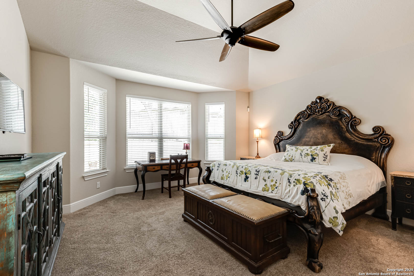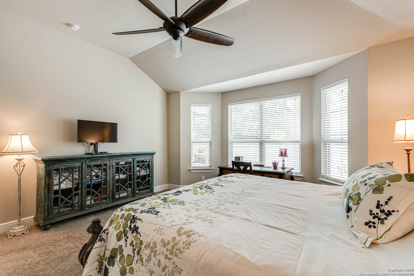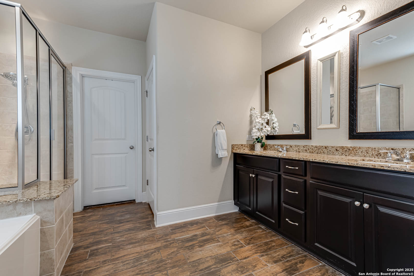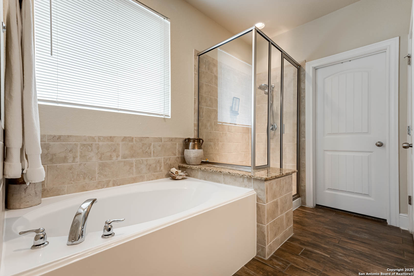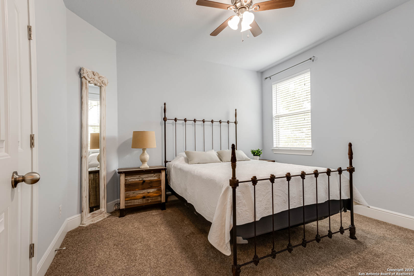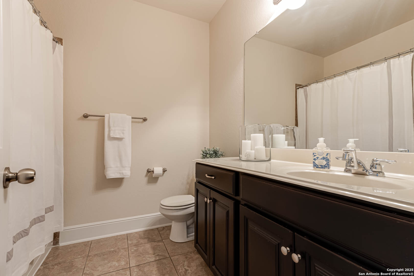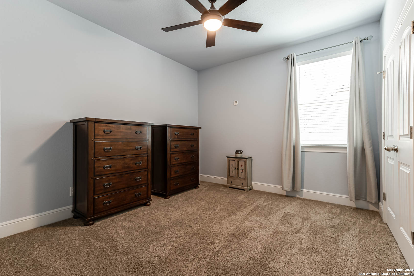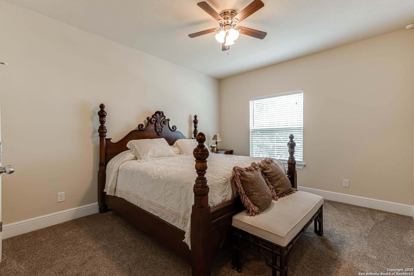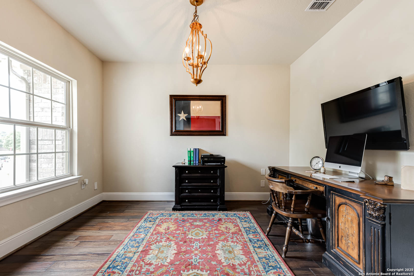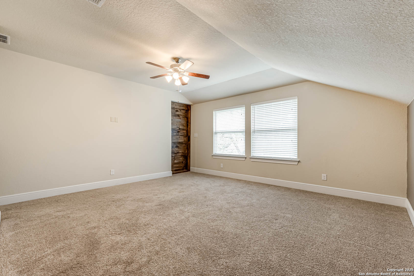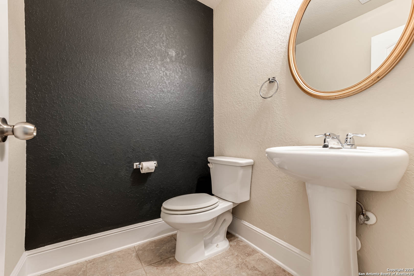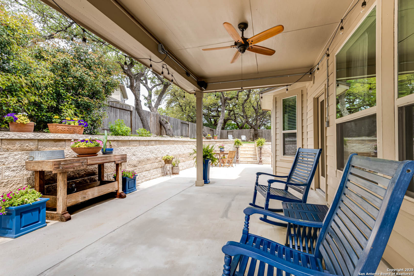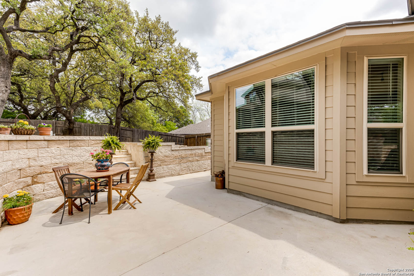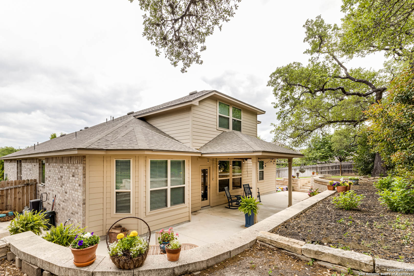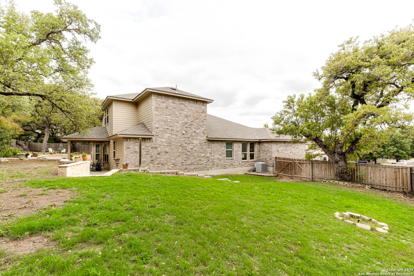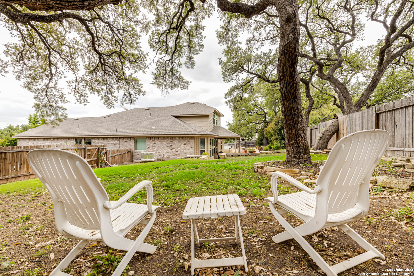Property Details
LUDWIG DR
Boerne, TX 78006
$614,900
4 BD | 4 BA |
Property Description
This beautifully designed home in Boerne offers the perfect blend of privacy, space, and convenience. Nestled on a spacious 1/3-acre lot in a quiet cul-de-sac and surrounded by mature trees, it provides a peaceful retreat ideal for outdoor living and entertaining. Inside, you'll find stunning hardwood floors throughout, enhancing the home's warm and inviting atmosphere. A dedicated office at the entryway offers a welcoming space for work or study. All four bedrooms are conveniently located on the main level, including a luxurious primary suite that offers a true retreat. The chef-inspired kitchen, featuring a double oven, is perfect for meal prep and flows seamlessly into the dining and family rooms, creating an open space perfect for gatherings. Upstairs, discover a guest bath, a versatile media room, and a playroom-complete with a charming barn door-that can be customized to fit your needs, whether for entertainment, hobbies, or relaxation. Located just minutes from downtown Boerne, with easy access to I-10, shopping, dining, and top-rated schools, this home offers a prime location that you won't want to miss!
-
Type: Residential Property
-
Year Built: 2013
-
Cooling: One Central
-
Heating: Heat Pump
-
Lot Size: 0.32 Acres
Property Details
- Status:Available
- Type:Residential Property
- MLS #:1859532
- Year Built:2013
- Sq. Feet:3,408
Community Information
- Address:233 LUDWIG DR Boerne, TX 78006
- County:Kendall
- City:Boerne
- Subdivision:WOODS OF FREDERICK CREEK
- Zip Code:78006
School Information
- School System:Boerne
- High School:Boerne
- Middle School:Boerne Middle N
- Elementary School:Fabra
Features / Amenities
- Total Sq. Ft.:3,408
- Interior Features:Two Living Area, Separate Dining Room, Two Eating Areas, Island Kitchen, Walk-In Pantry, Study/Library, Game Room, Media Room, Utility Room Inside, High Ceilings, Open Floor Plan, All Bedrooms Downstairs, Walk in Closets
- Fireplace(s): Not Applicable
- Floor:Carpeting, Ceramic Tile, Wood
- Inclusions:Ceiling Fans, Washer Connection, Dryer Connection, Cook Top, Microwave Oven, Disposal, Dishwasher, Garage Door Opener, In Wall Pest Control, Double Ovens, 2+ Water Heater Units
- Master Bath Features:Tub/Shower Separate, Double Vanity
- Exterior Features:Patio Slab, Covered Patio, Privacy Fence, Sprinkler System, Mature Trees
- Cooling:One Central
- Heating Fuel:Electric
- Heating:Heat Pump
- Master:16x16
- Bedroom 2:12x13
- Bedroom 3:12x11
- Bedroom 4:11x12
- Dining Room:13x12
- Family Room:17x25
- Kitchen:14x18
- Office/Study:11x12
Architecture
- Bedrooms:4
- Bathrooms:4
- Year Built:2013
- Stories:1.5
- Style:One Story
- Roof:Composition
- Foundation:Slab
- Parking:Two Car Garage, Oversized
Property Features
- Neighborhood Amenities:Park/Playground, Jogging Trails, Bike Trails
- Water/Sewer:Water System
Tax and Financial Info
- Proposed Terms:Conventional, FHA, VA, Cash
- Total Tax:10382.13
4 BD | 4 BA | 3,408 SqFt
© 2025 Lone Star Real Estate. All rights reserved. The data relating to real estate for sale on this web site comes in part from the Internet Data Exchange Program of Lone Star Real Estate. Information provided is for viewer's personal, non-commercial use and may not be used for any purpose other than to identify prospective properties the viewer may be interested in purchasing. Information provided is deemed reliable but not guaranteed. Listing Courtesy of Laurie Brooks with Evoke Realty.

