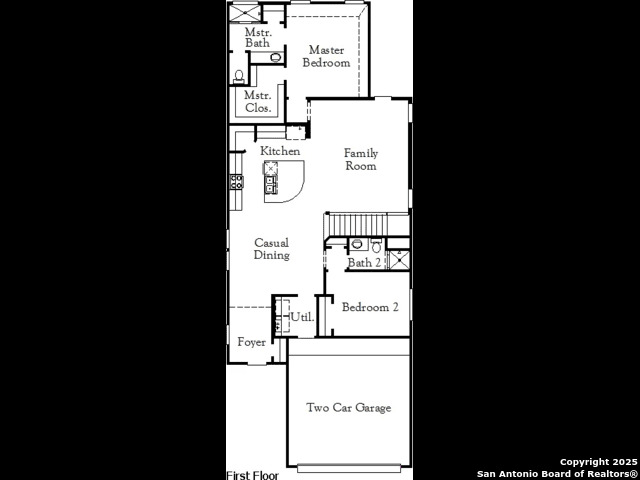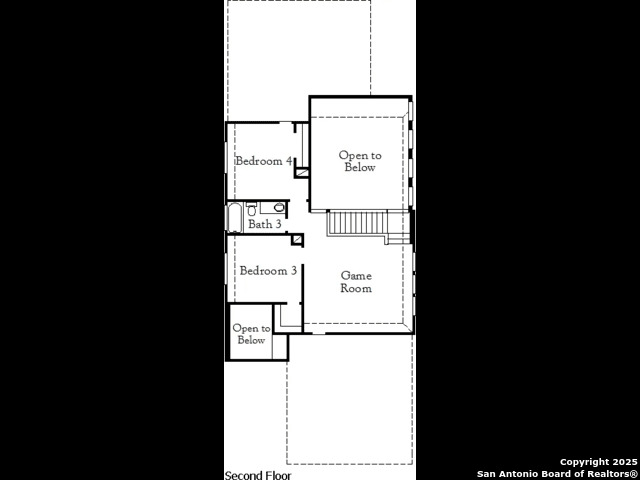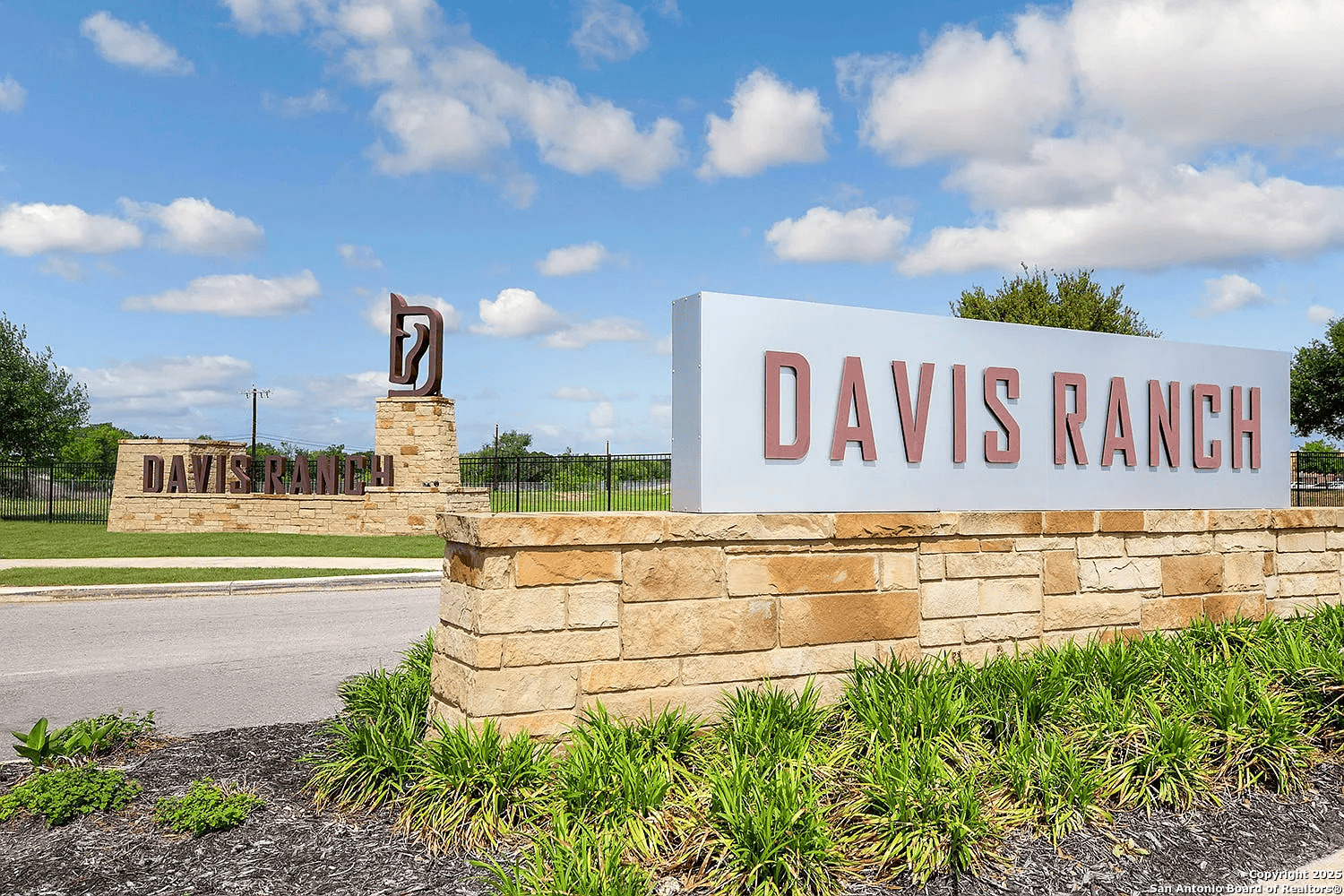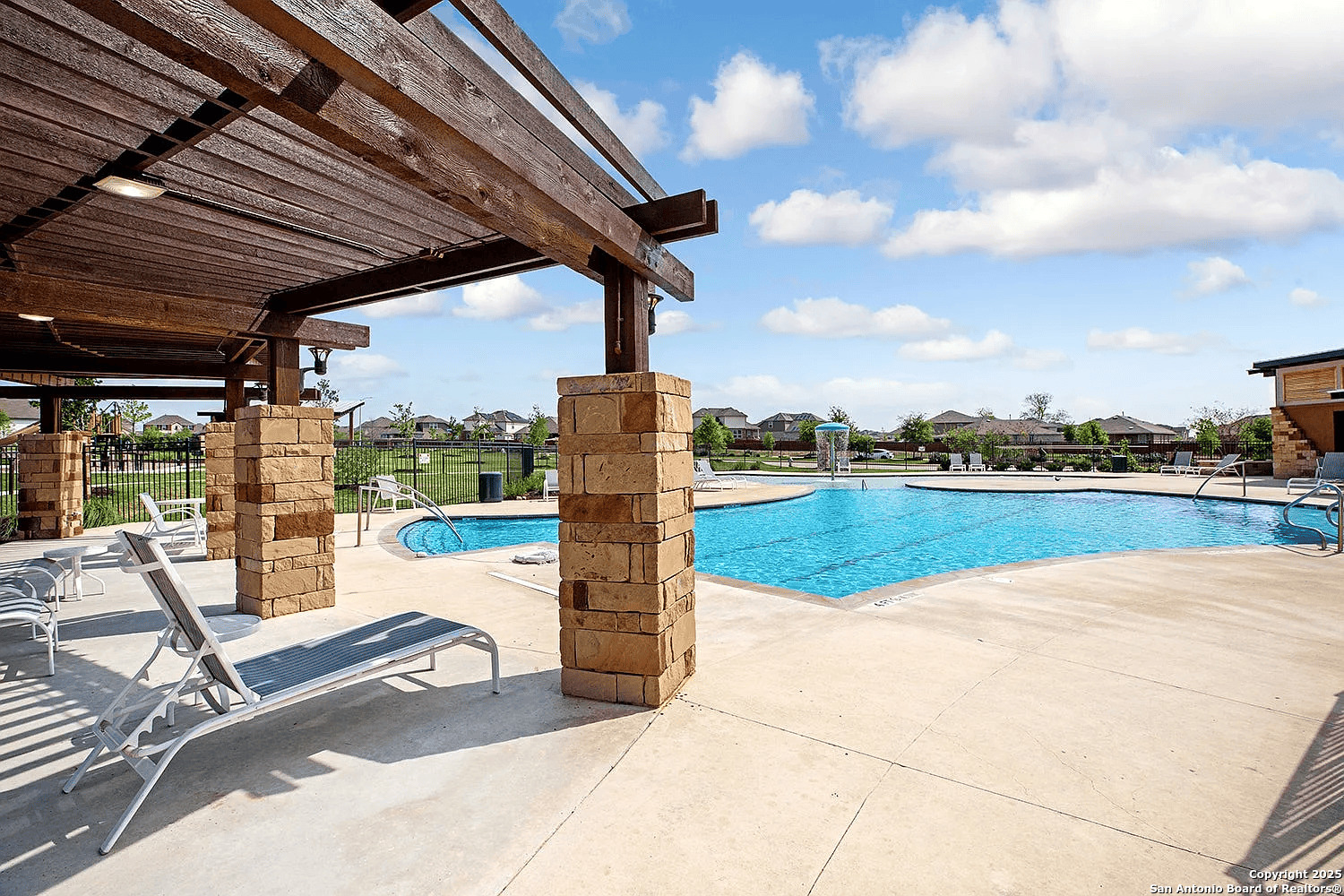Property Details
Goulding
San Antonio, TX 78254
$449,990
4 BD | 3 BA |
Property Description
Welcome to the stunning Wingate plan! This exquisite 4-bedroom, 3-bath home boasts impressive 19-foot ceilings in the great room and an inviting open-concept great and dining area. The layout features a primary suite and a secondary bedroom conveniently located on the first floor. The beautiful kitchen is a chef's dream, showcasing a large island, a built-in wall oven, and a gas cooktop-perfect for culinary enthusiasts. Upstairs, you'll discover a spacious game room, along with two additional bedrooms and a full bathroom, providing plenty of room for family and guests. The primary suite is a true retreat, complete with a large soaking tub and a walk-in shower for ultimate relaxation. Outside, the covered patio offers a delightful setting for gatherings and relaxation. Davis Ranch also offers a beautiful community pool and recreation area, ensuring fun and entertainment for the whole family. Enjoy 40 miles of Hiking and Biking in Government Canyon State Natural Area. Come explore this stunning home in the master-planned community of Davis Ranch-schedule your visit today!
-
Type: Residential Property
-
Year Built: 2025
-
Cooling: One Central
-
Heating: Central,1 Unit
-
Lot Size: 0.12 Acres
Property Details
- Status:Available
- Type:Residential Property
- MLS #:1859564
- Year Built:2025
- Sq. Feet:2,209
Community Information
- Address:12349 Goulding San Antonio, TX 78254
- County:Bexar
- City:San Antonio
- Subdivision:DAVIS RANCH
- Zip Code:78254
School Information
- School System:Northside
- High School:Sotomayor High School
- Middle School:FOLKS
- Elementary School:Tomlinson Elementary
Features / Amenities
- Total Sq. Ft.:2,209
- Interior Features:One Living Area, Separate Dining Room, Eat-In Kitchen, Island Kitchen, Walk-In Pantry, Game Room, Utility Room Inside, High Ceilings, Open Floor Plan, Cable TV Available, Laundry Room, Walk in Closets, Attic - Pull Down Stairs
- Fireplace(s): Not Applicable
- Floor:Carpeting, Wood
- Inclusions:Ceiling Fans, Chandelier, Washer Connection, Dryer Connection, Cook Top, Built-In Oven, Self-Cleaning Oven, Microwave Oven, Gas Cooking, Dishwasher, Ice Maker Connection, Vent Fan, Smoke Alarm, Pre-Wired for Security, Gas Water Heater, In Wall Pest Control, Plumb for Water Softener, Carbon Monoxide Detector, 2+ Water Heater Units, Not Applicable
- Master Bath Features:Tub/Shower Separate
- Exterior Features:Covered Patio, Sprinkler System, Double Pane Windows
- Cooling:One Central
- Heating Fuel:Natural Gas
- Heating:Central, 1 Unit
- Master:15x16
- Bedroom 2:12x11
- Bedroom 3:11x11
- Bedroom 4:11x11
- Dining Room:12x12
- Family Room:17x18
- Kitchen:10x12
- Office/Study:12x13
Architecture
- Bedrooms:4
- Bathrooms:3
- Year Built:2025
- Stories:2
- Style:Two Story
- Roof:Composition
- Foundation:Slab
- Parking:Two Car Garage
Property Features
- Lot Dimensions:45x100
- Neighborhood Amenities:Pool, Park/Playground
- Water/Sewer:Sewer System
Tax and Financial Info
- Proposed Terms:Conventional, FHA, VA, Cash
- Total Tax:2.03
4 BD | 3 BA | 2,209 SqFt
© 2025 Lone Star Real Estate. All rights reserved. The data relating to real estate for sale on this web site comes in part from the Internet Data Exchange Program of Lone Star Real Estate. Information provided is for viewer's personal, non-commercial use and may not be used for any purpose other than to identify prospective properties the viewer may be interested in purchasing. Information provided is deemed reliable but not guaranteed. Listing Courtesy of Dayton Schrader with eXp Realty.





