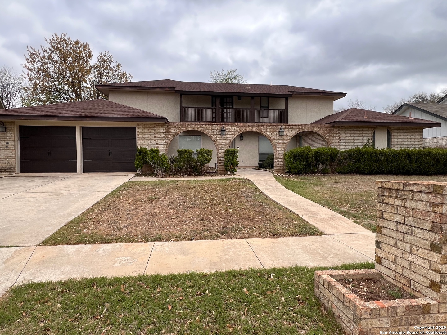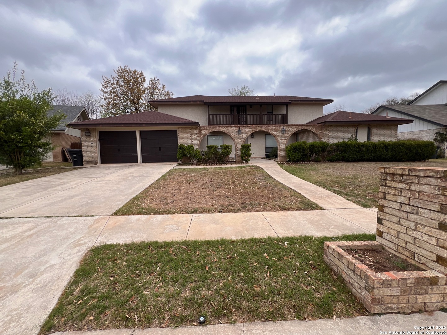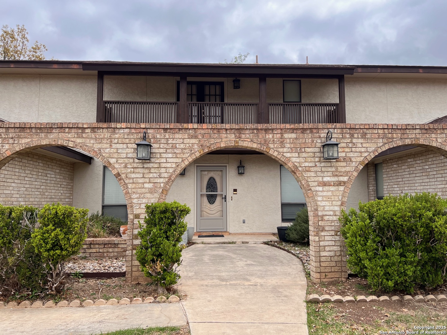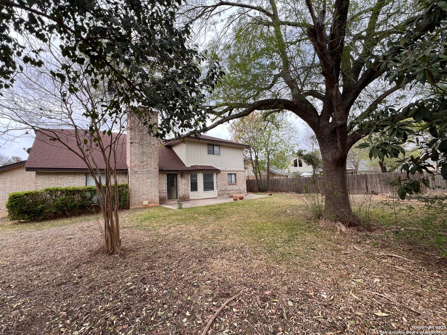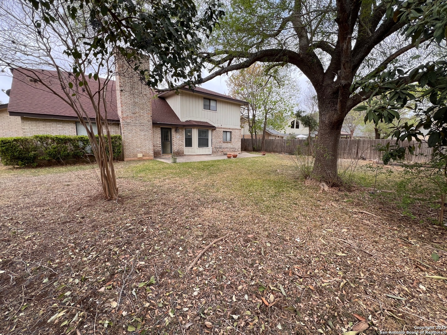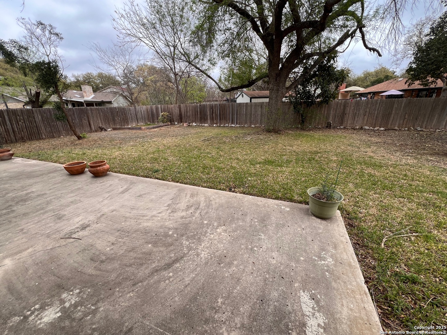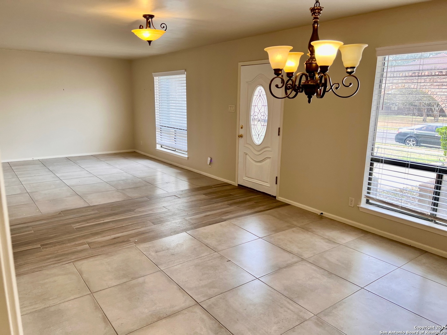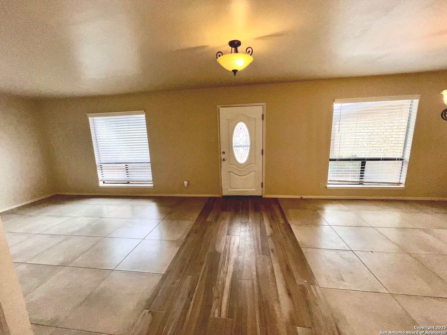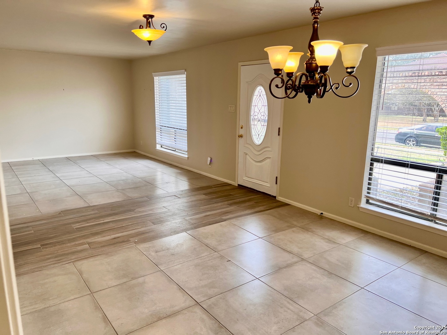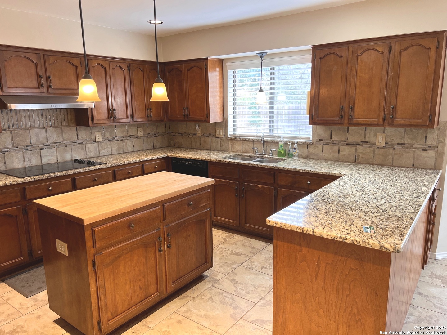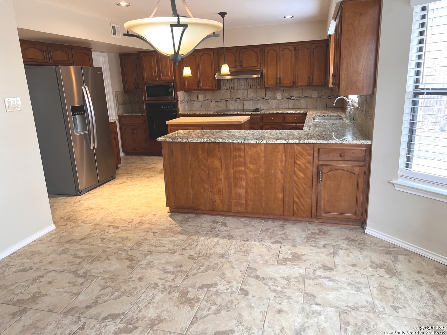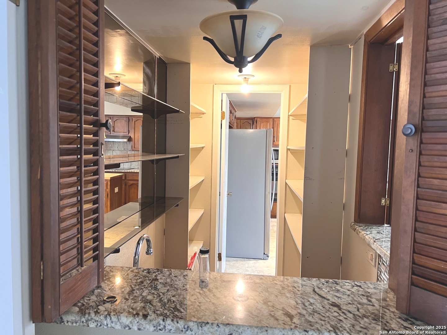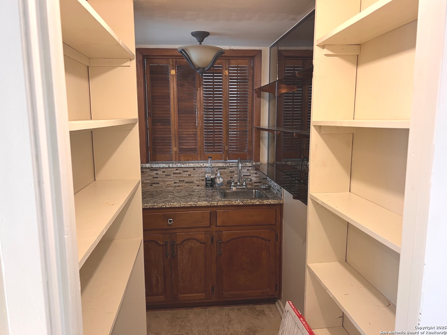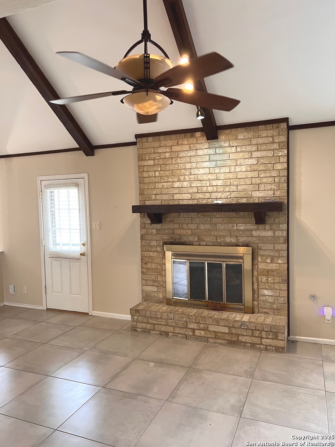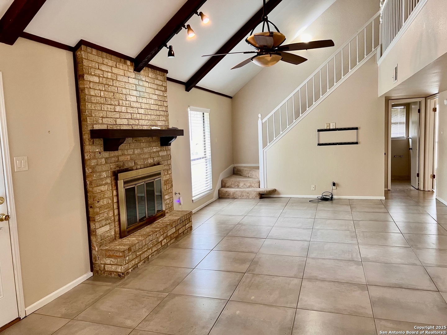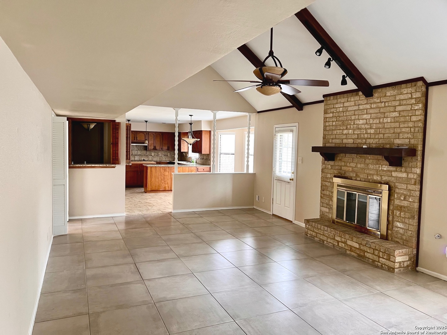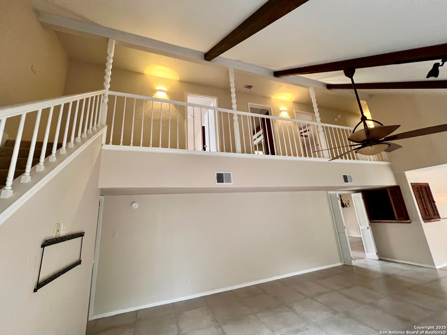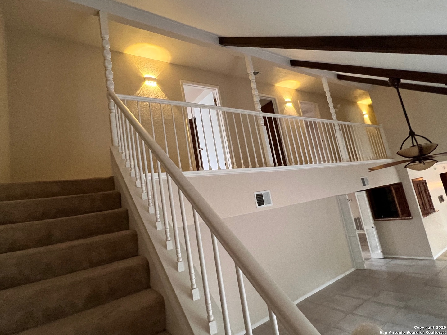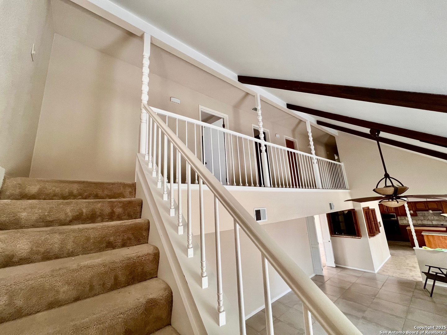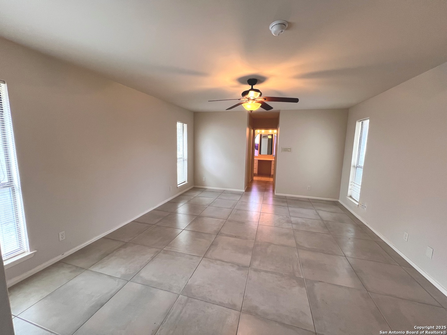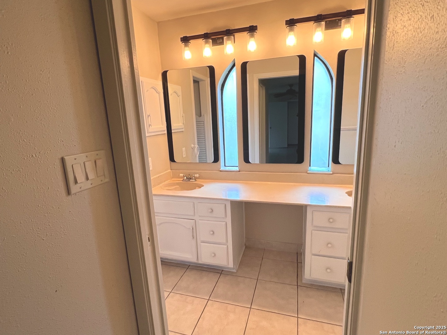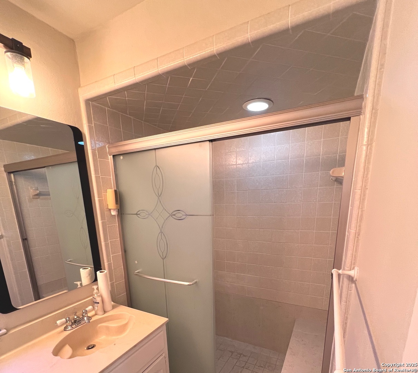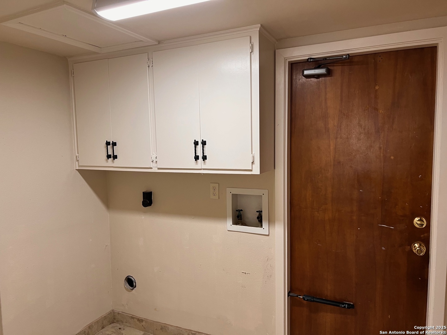Property Details
melinda ct
San Antonio, TX 78240
$349,900
5 BD | 4 BA |
Property Description
This French Creek Village gem is just waiting for your personal touch! Located in the highly desirable Northside School District, this spacious home offers incredible potential at a fantastic price. Imagine the possibilities in this almost 3000 sq ft layout, featuring 5 bedrooms and 3 full baths plus a convenient half bath. You'll love the downstairs primary suite with its two closets and full bathroom - a true retreat! The family room is warm and inviting with a brick fireplace and charming wood beam accents, flowing seamlessly into the kitchen, breakfast nook, and a stylish bar area - perfect for gatherings. Upstairs, you'll find 4 generously sized bedrooms, and a Juliet-style balcony adds a unique touch of character. Situated on a .23-acre lot, there's plenty of space for outdoor enjoyment and entertaining. And the location? Absolutely unbeatable! You're just minutes away from a wide variety of shopping, dining, and entertainment options, with easy access to I-10, I-410, and Hwy 1604, making your commute a breeze. At this price, don't miss this opportunity to create your dream home in a prime San Antonio location!
-
Type: Residential Property
-
Year Built: 1981
-
Cooling: Two Central
-
Heating: Central
-
Lot Size: 0.23 Acres
Property Details
- Status:Available
- Type:Residential Property
- MLS #:1859909
- Year Built:1981
- Sq. Feet:2,908
Community Information
- Address:8922 melinda ct San Antonio, TX 78240
- County:Bexar
- City:San Antonio
- Subdivision:French Creek Village
- Zip Code:78240
School Information
- School System:Northside
- High School:Call District
- Middle School:Call District
- Elementary School:Call District
Features / Amenities
- Total Sq. Ft.:2,908
- Interior Features:Two Living Area
- Fireplace(s): One
- Floor:Carpeting, Ceramic Tile
- Inclusions:Washer Connection, Dryer Connection
- Master Bath Features:Shower Only
- Cooling:Two Central
- Heating Fuel:Natural Gas
- Heating:Central
- Master:16x14
- Bedroom 2:12x12
- Bedroom 3:13x12
- Bedroom 4:12x13
- Dining Room:12x12
- Family Room:24x15
- Kitchen:13x13
Architecture
- Bedrooms:5
- Bathrooms:4
- Year Built:1981
- Stories:2
- Style:Two Story
- Roof:Heavy Composition
- Foundation:Slab
- Parking:Two Car Garage
Property Features
- Lot Dimensions:83 x 120
- Neighborhood Amenities:Other - See Remarks
- Water/Sewer:City
Tax and Financial Info
- Proposed Terms:Conventional, FHA, VA, Cash
- Total Tax:8793
5 BD | 4 BA | 2,908 SqFt
© 2025 Lone Star Real Estate. All rights reserved. The data relating to real estate for sale on this web site comes in part from the Internet Data Exchange Program of Lone Star Real Estate. Information provided is for viewer's personal, non-commercial use and may not be used for any purpose other than to identify prospective properties the viewer may be interested in purchasing. Information provided is deemed reliable but not guaranteed. Listing Courtesy of Deborah Bell with DreamCatchers Realty.

