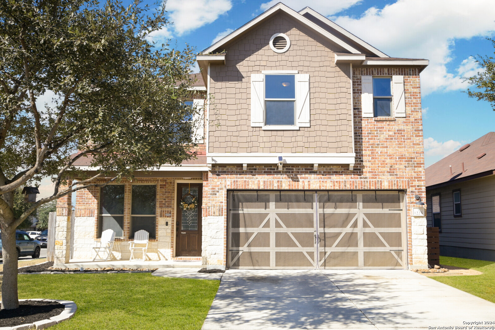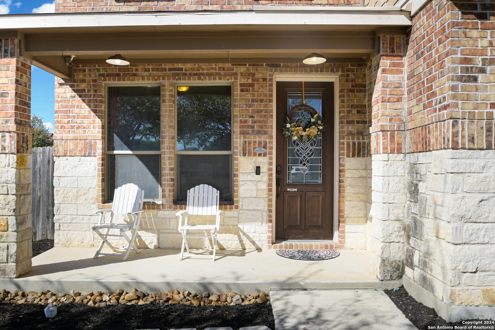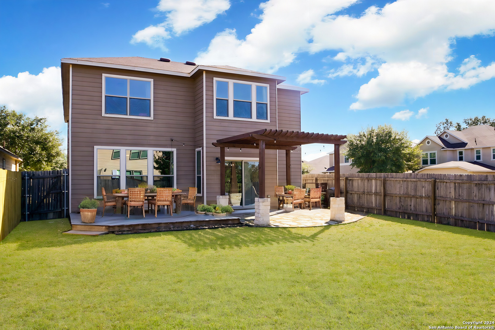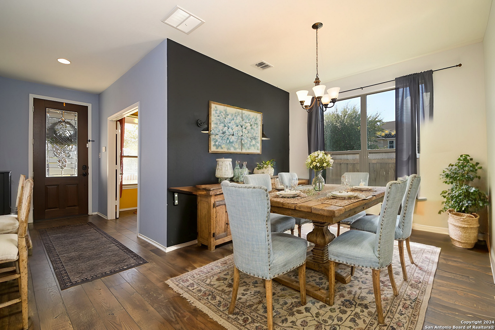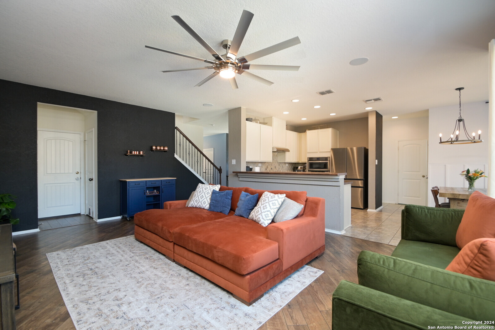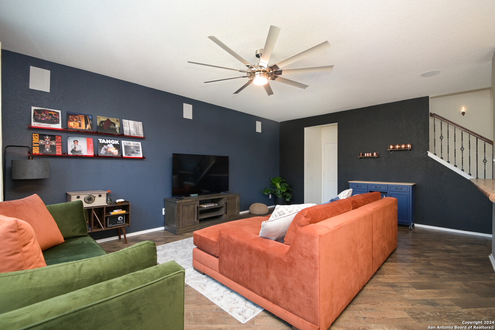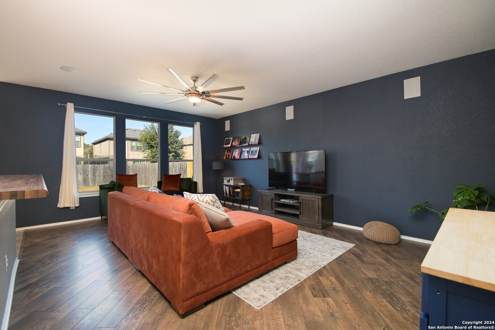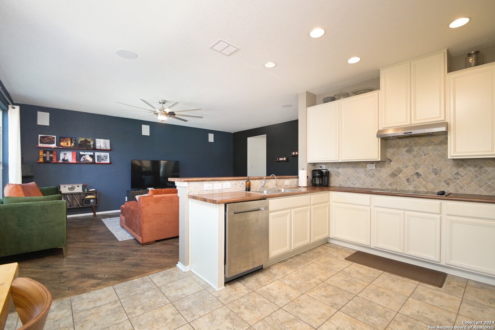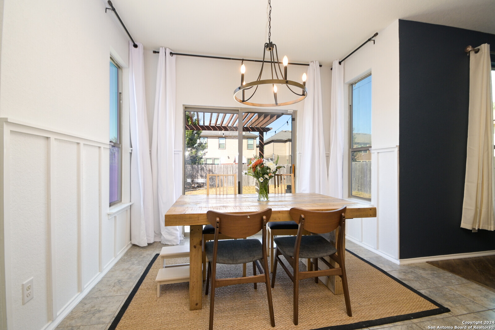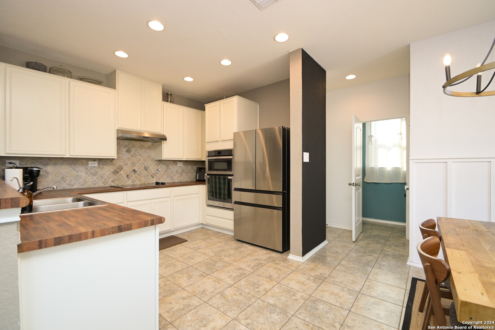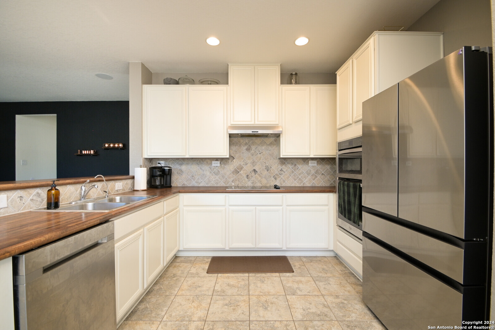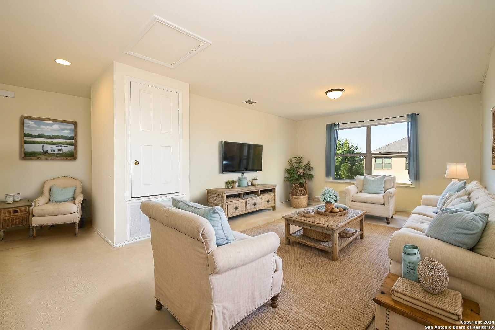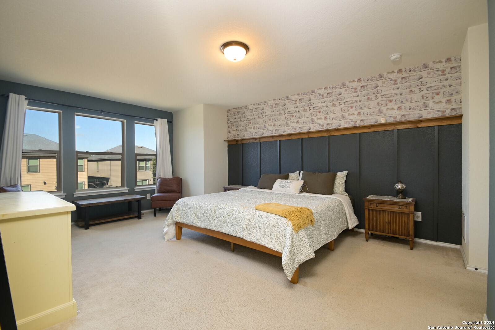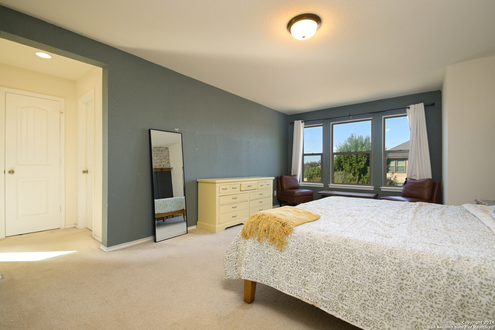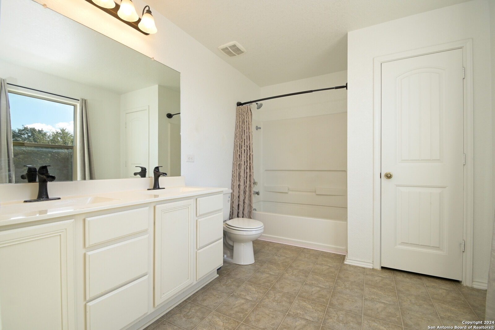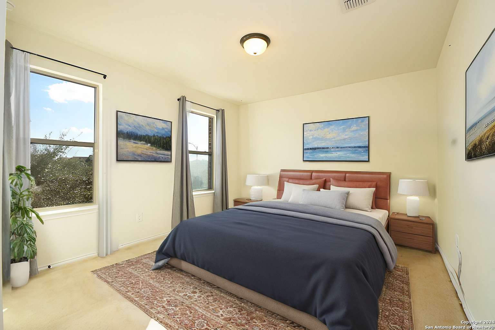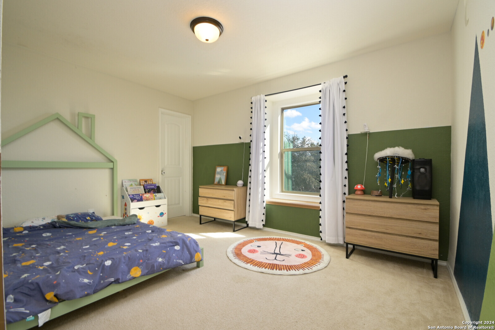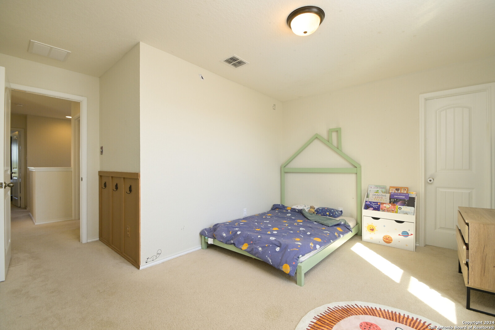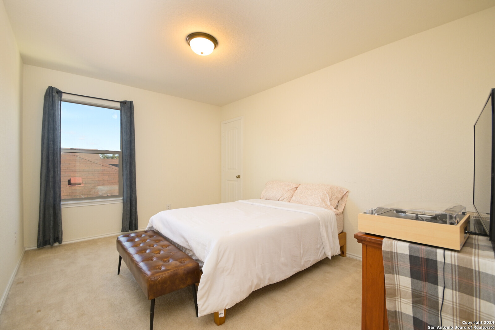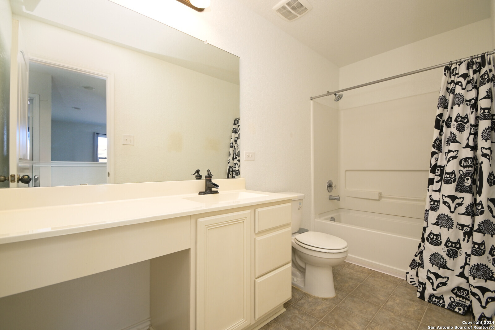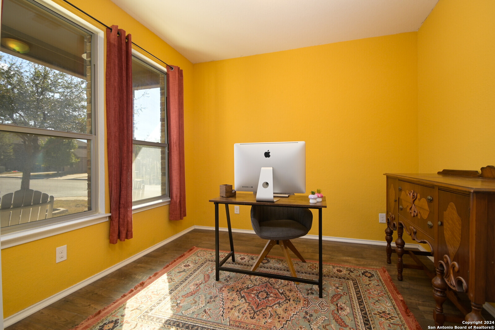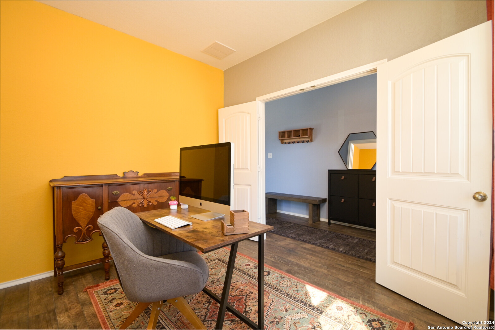Property Details
LONGHORN XING
San Antonio, TX 78245
$326,400
4 BD | 3 BA |
Property Description
Welcome to this stunning two-story home, where style meets comfort at every turn. As you step inside, you'll be welcomed by a soaring ceiling and an elegant entryway, setting the tone for the spacious 9-foot ceilings that flow throughout. The open floor plan enhances the expansive feel, featuring four generous bedrooms, each with walk-in closets, and two and a half baths. Working from home is a breeze with a dedicated office space complete with French doors for privacy. The kitchen is a chef's dream, equipped with 42-inch white cabinets, stainless steel appliances, and durable tile flooring. Adjacent to the kitchen, a secondary living area provides an ideal space for entertaining family and friends. Upstairs, you'll find an inviting second living space, perfect for transforming into a game room or media center. This versatile area provides ample room for a pool table, gaming setup, or cozy movie nights, making it an ideal spot for entertainment and relaxation. Step outside to a backyard built for relaxation and gatherings, complete with a spacious deck, pergola, and a dedicated dog run for your furry friend. Perfectly located near Lackland, major retail and restaurants, and just minutes from downtown, this home offers both convenience and charm.
-
Type: Residential Property
-
Year Built: 2014
-
Cooling: One Central
-
Heating: Central
-
Lot Size: 0.14 Acres
Property Details
- Status:Available
- Type:Residential Property
- MLS #:1860107
- Year Built:2014
- Sq. Feet:2,504
Community Information
- Address:1223 LONGHORN XING San Antonio, TX 78245
- County:Bexar
- City:San Antonio
- Subdivision:WESTWARD POINTE 2
- Zip Code:78245
School Information
- School System:Southwest I.S.D.
- High School:Southwest
- Middle School:Scobee Jr High
- Elementary School:Big Country
Features / Amenities
- Total Sq. Ft.:2,504
- Interior Features:One Living Area, Eat-In Kitchen, Loft, Utility Room Inside, All Bedrooms Upstairs, High Ceilings, Open Floor Plan, Cable TV Available, High Speed Internet, Walk in Closets
- Fireplace(s): Not Applicable
- Floor:Carpeting, Ceramic Tile, Wood
- Inclusions:Ceiling Fans, Chandelier, Washer Connection, Dryer Connection, Microwave Oven, Dishwasher, Garage Door Opener
- Master Bath Features:Tub/Shower Combo, Double Vanity
- Exterior Features:Covered Patio, Deck/Balcony, Privacy Fence, Dog Run Kennel
- Cooling:One Central
- Heating Fuel:Electric
- Heating:Central
- Master:17x13
- Bedroom 2:13x10
- Bedroom 3:14x11
- Bedroom 4:13x10
- Dining Room:10x9
- Family Room:11x20
- Kitchen:7x9
- Office/Study:11x9
Architecture
- Bedrooms:4
- Bathrooms:3
- Year Built:2014
- Stories:2
- Style:Two Story
- Roof:Composition
- Foundation:Slab
- Parking:Two Car Garage, Attached
Property Features
- Neighborhood Amenities:Park/Playground
- Water/Sewer:Sewer System, City
Tax and Financial Info
- Proposed Terms:Conventional, FHA, VA, Cash
- Total Tax:6329
4 BD | 3 BA | 2,504 SqFt
© 2025 Lone Star Real Estate. All rights reserved. The data relating to real estate for sale on this web site comes in part from the Internet Data Exchange Program of Lone Star Real Estate. Information provided is for viewer's personal, non-commercial use and may not be used for any purpose other than to identify prospective properties the viewer may be interested in purchasing. Information provided is deemed reliable but not guaranteed. Listing Courtesy of David Garcia with Evoke Realty.

