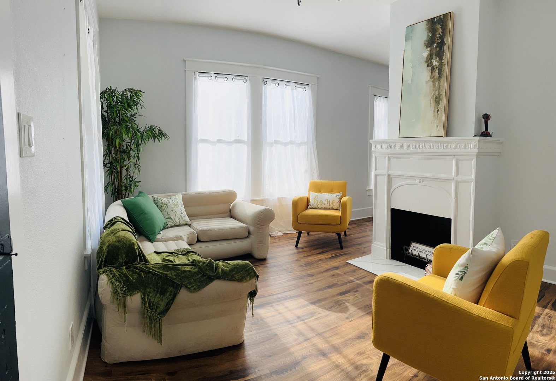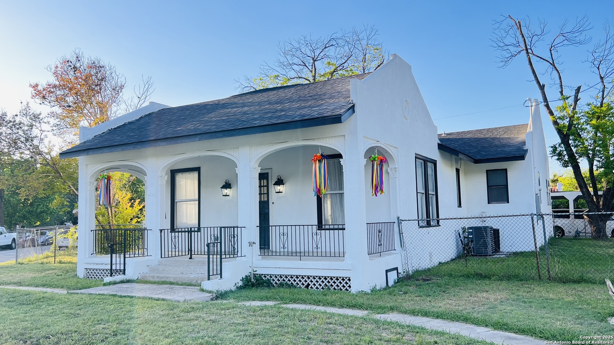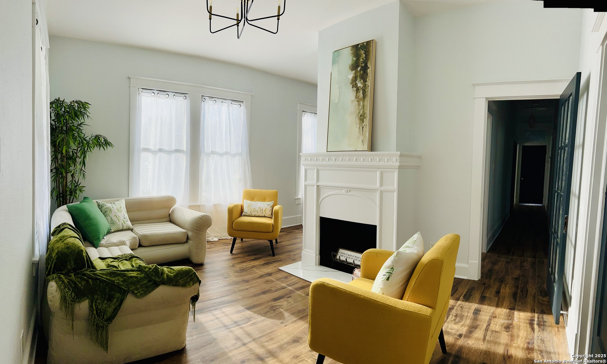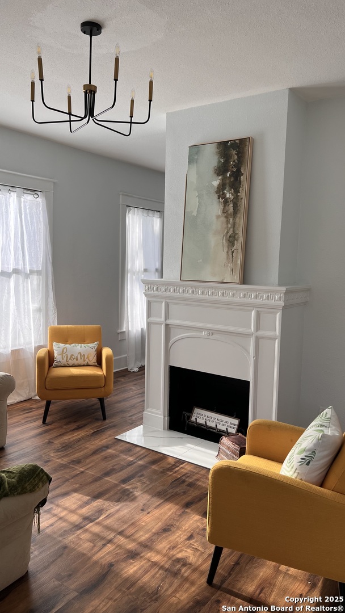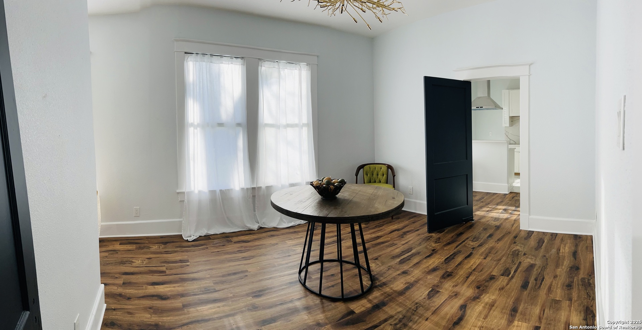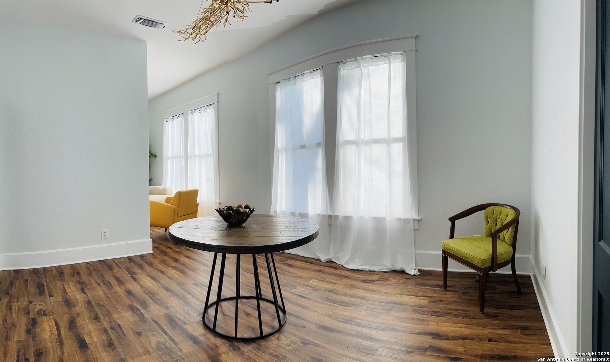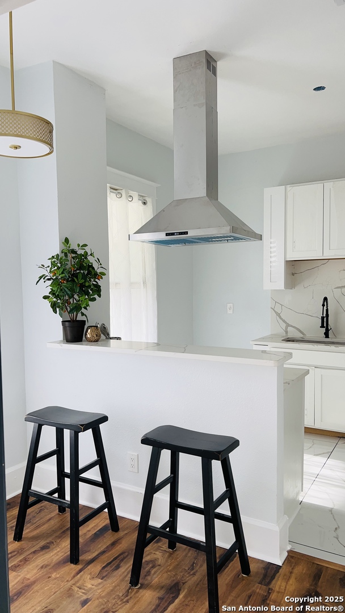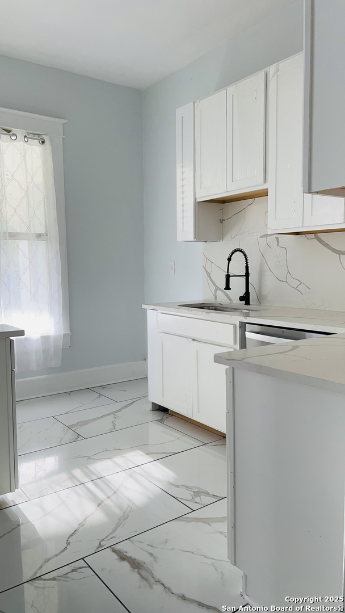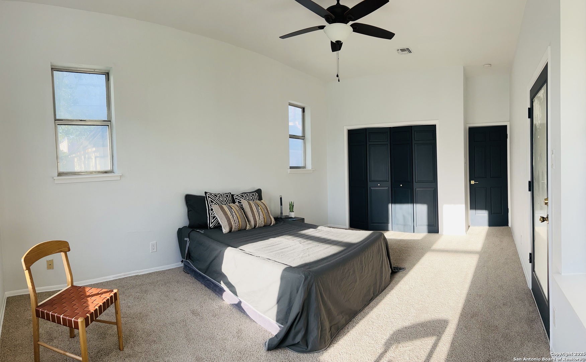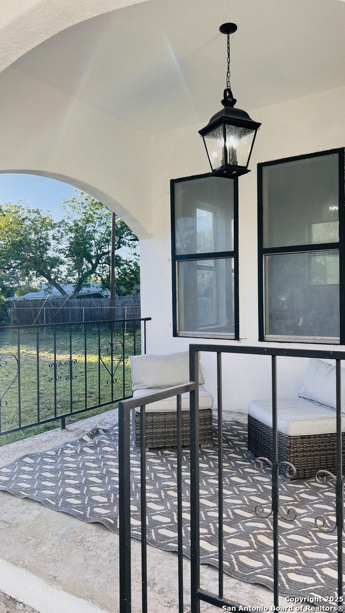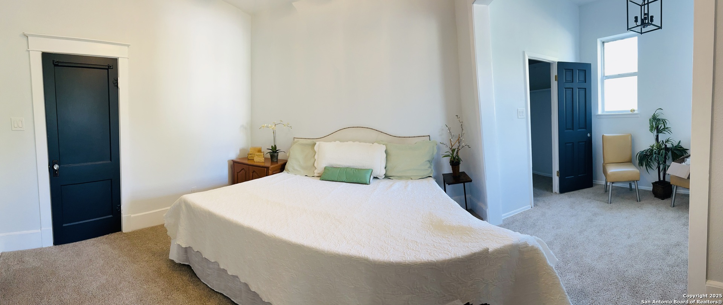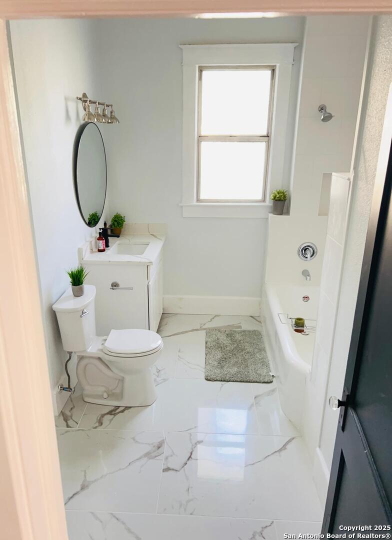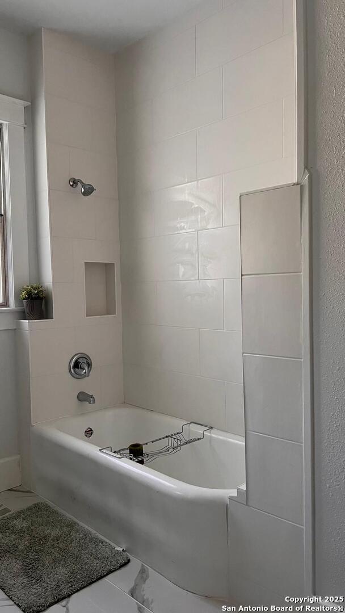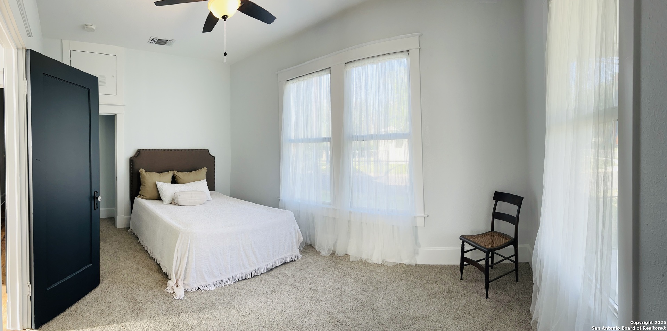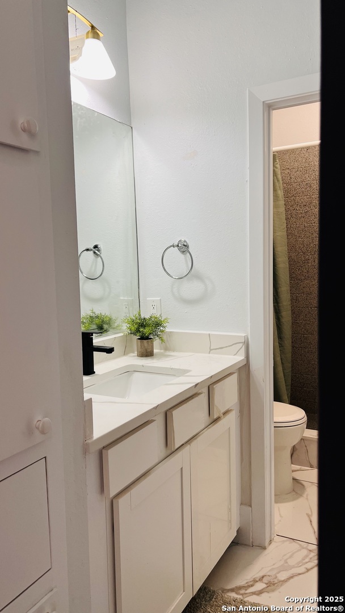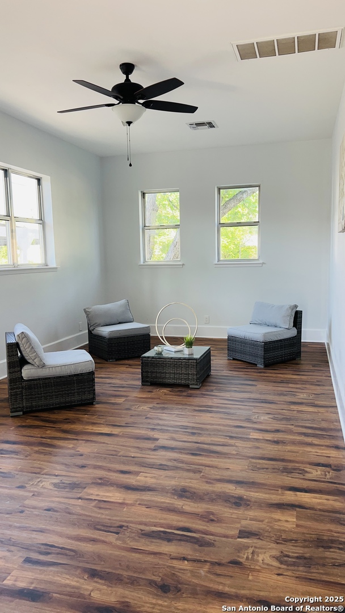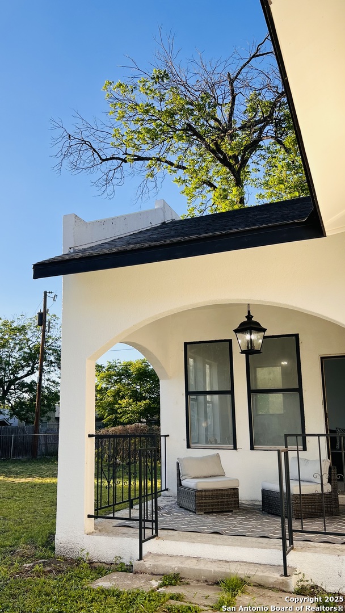Property Details
Beal
San Antonio, TX 78201
$385,000
3 BD | 2 BA |
Property Description
Step into timeless charm with this fully renovated 1920s gem in the heart of the sought-after Los Angeles-Keystone neighborhood. This beautifully updated one-story home offers 3 spacious bedrooms and 2 modern bathrooms, perfectly blending historic character with contemporary comforts. Enjoy luxurious ceramic tile in all wet areas, durable vinyl flooring throughout the main living spaces, and brand-new plush carpet in the bedrooms. The gourmet kitchen features 42" cabinets, breakfast bar, quartz counter tops, sleek stainless steel appliances, ideal for everyday cooking and entertaining. High ceilings enhance the open, airy feel, while a cozy fireplace in the living room adds warmth and ambiance. One of the bedrooms boasts its own private porch-perfect for morning coffee or evening unwinding. Relax on the expansive front porch or take advantage of the rare corner lot that spans two full parcels. Located in the charming Los Angeles-Keystone neighborhood, known for its storybook cottages, tree-lined streets, and proximity to universities, dining, and local shops-this home offers both comfort and convenience in a truly special setting. Don't miss your chance to own a piece of history with all the modern upgrades!
-
Type: Residential Property
-
Year Built: 1920
-
Cooling: Two Central
-
Heating: Central,2 Units
-
Lot Size: 0.20 Acres
Property Details
- Status:Available
- Type:Residential Property
- MLS #:1860219
- Year Built:1920
- Sq. Feet:1,666
Community Information
- Address:102 Beal San Antonio, TX 78201
- County:Bexar
- City:San Antonio
- Subdivision:LOS ANGELES - KEYSTONE
- Zip Code:78201
School Information
- School System:San Antonio I.S.D.
- High School:Call District
- Middle School:Call District
- Elementary School:Call District
Features / Amenities
- Total Sq. Ft.:1,666
- Interior Features:Three Living Area, Separate Dining Room, Eat-In Kitchen, Breakfast Bar, Utility Room Inside, High Ceilings, All Bedrooms Downstairs, Walk in Closets
- Fireplace(s): One
- Floor:Carpeting, Ceramic Tile, Vinyl
- Inclusions:Ceiling Fans, Chandelier, Washer Connection, Dryer Connection, Cook Top, Stove/Range, Disposal, Dishwasher, Smoke Alarm, Gas Water Heater
- Master Bath Features:Tub/Shower Combo
- Exterior Features:Patio Slab, Covered Patio, Chain Link Fence, Storage Building/Shed, Mature Trees
- Cooling:Two Central
- Heating Fuel:Natural Gas
- Heating:Central, 2 Units
- Master:18x12
- Bedroom 2:20x12
- Bedroom 3:15x11
- Dining Room:12x13
- Family Room:22x12
- Kitchen:15x12
Architecture
- Bedrooms:3
- Bathrooms:2
- Year Built:1920
- Stories:1
- Style:One Story, Historic/Older
- Roof:Composition
- Parking:Two Car Garage
Property Features
- Lot Dimensions:147X120
- Neighborhood Amenities:None
- Water/Sewer:Water System, Sewer System
Tax and Financial Info
- Proposed Terms:Conventional, FHA, VA, Cash
- Total Tax:323660
3 BD | 2 BA | 1,666 SqFt
© 2025 Lone Star Real Estate. All rights reserved. The data relating to real estate for sale on this web site comes in part from the Internet Data Exchange Program of Lone Star Real Estate. Information provided is for viewer's personal, non-commercial use and may not be used for any purpose other than to identify prospective properties the viewer may be interested in purchasing. Information provided is deemed reliable but not guaranteed. Listing Courtesy of Adriana Rodriguez with United Realty Group of Texas, LLC.

