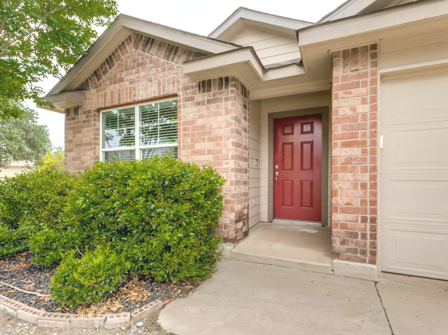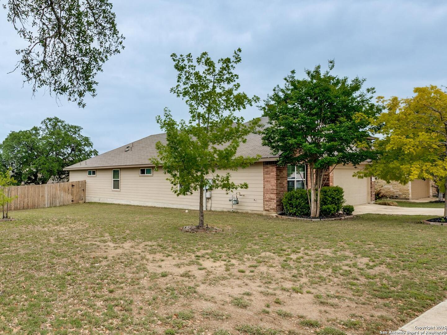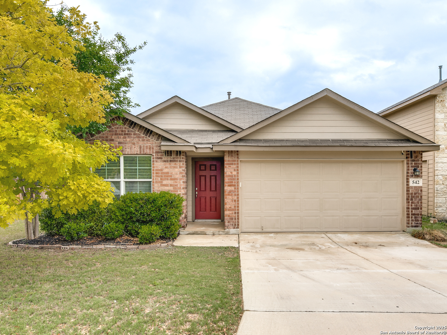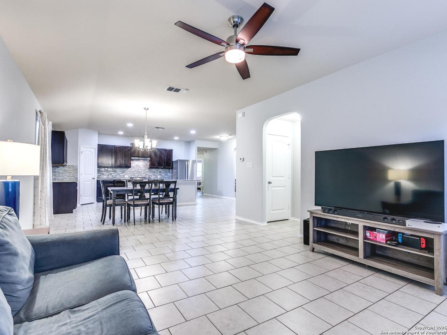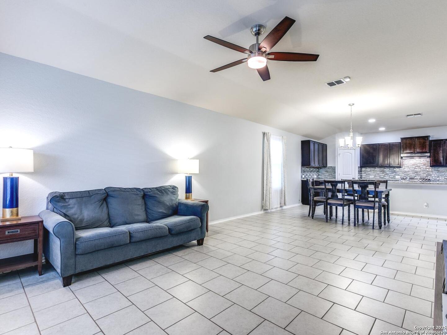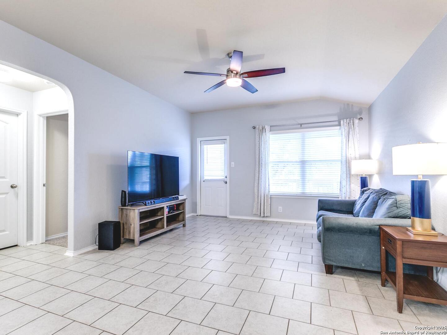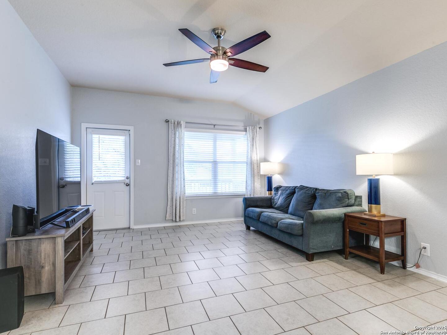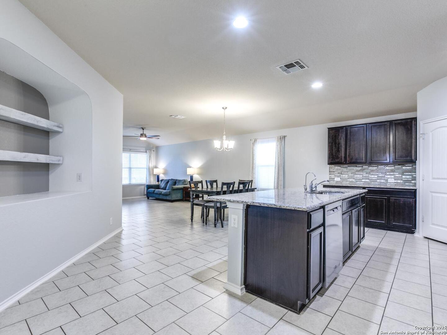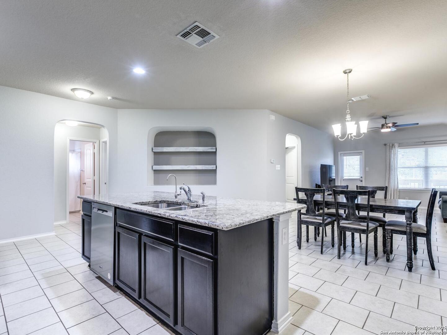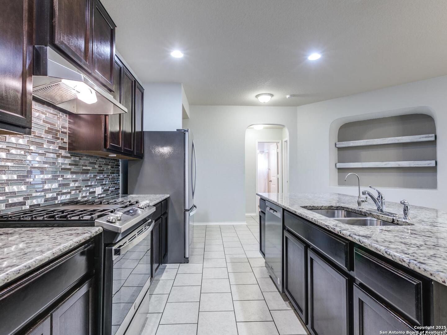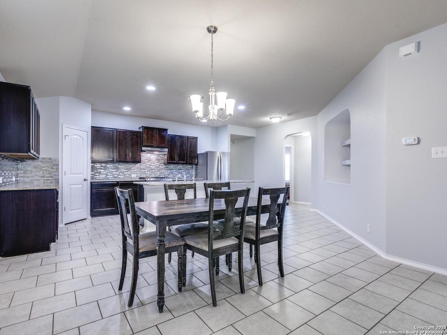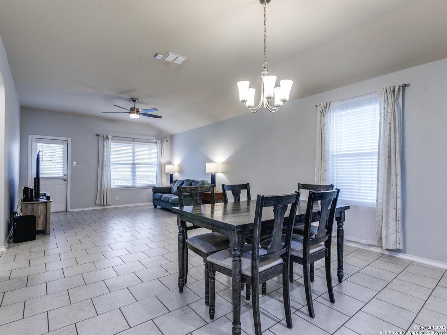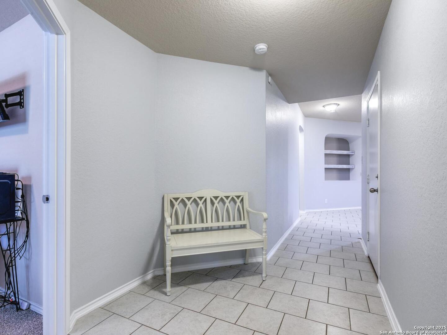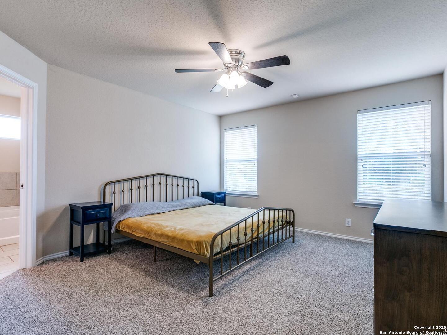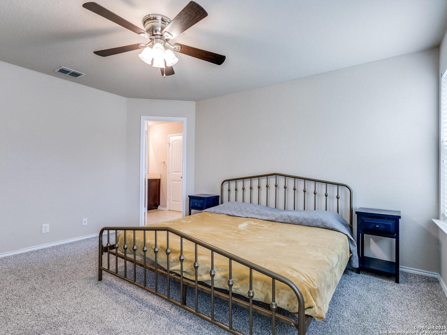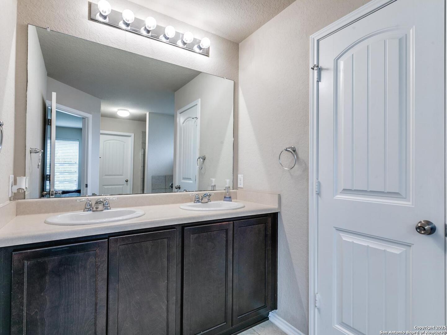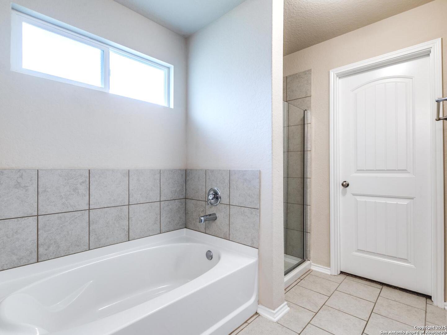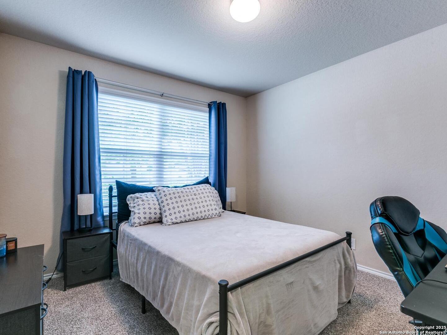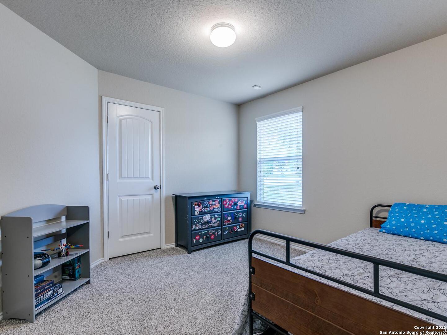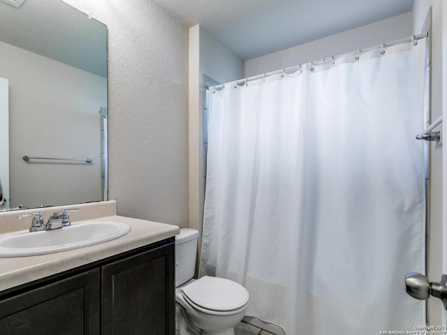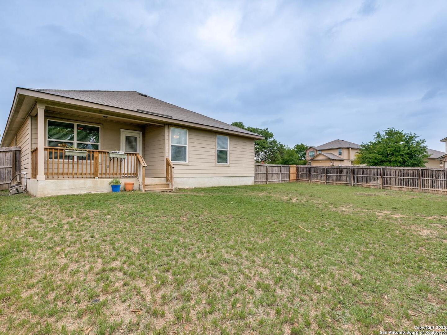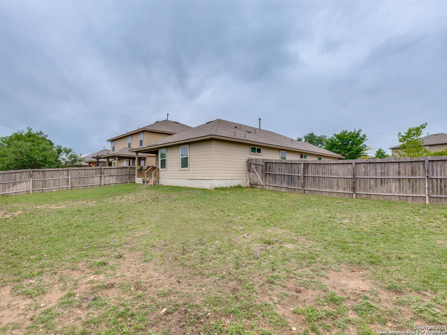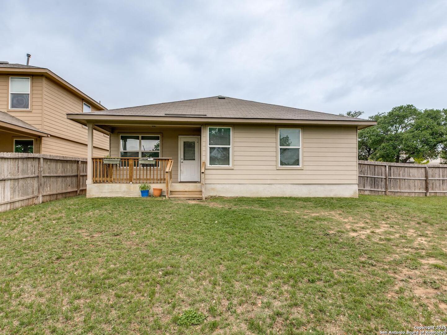Property Details
Snowy Egret
San Antonio, TX 78253
$269,000
4 BD | 2 BA |
Property Description
Charming 4-Bedroom Home with a Spacious Yard & Incredible Community Amenities! Step into the perfect blend of comfort, convenience, and endless possibilities with this beautifully maintained 4-bedroom, 2-bath home with fresh new carpet and includes the refrigerator, stove, washer, dryer & dishwasher. You can move in with ease and start living from day one. Whether you're starting a new chapter, growing your family, or simply craving more space, this home is ready to make it all happen. The oversized backyard is your blank canvas for your imagination such as weekend barbecues, a lush garden, a custom deck, or even a fun-filled playground for the kids. Inside, you'll find bright, welcoming living spaces that invite you to relax, recharge, and make lasting memories with your family and friends. Located just 26 minutes from Lackland AFB and only minutes from shopping, dining, and everyday essentials, you'll love the convenient access. The community is packed with amenities to enjoy year-round, including a pool to beat the summer heat, a park, playground for family fun, and tennis and basketball courts to help you stay active. This isn't just a home-it's a lifestyle. Schedule your showing today and discover the comfort and convenience that await. Homes with large yards and included appliances don't last long.
-
Type: Residential Property
-
Year Built: 2016
-
Cooling: One Central
-
Heating: Central
-
Lot Size: 0.25 Acres
Property Details
- Status:Available
- Type:Residential Property
- MLS #:1861071
- Year Built:2016
- Sq. Feet:1,705
Community Information
- Address:542 Snowy Egret San Antonio, TX 78253
- County:Bexar
- City:San Antonio
- Subdivision:REDBIRD RANCH
- Zip Code:78253
School Information
- School System:Northside
- High School:Harlan HS
- Middle School:Bernal
- Elementary School:HERBERT G. BOLDT ELE
Features / Amenities
- Total Sq. Ft.:1,705
- Interior Features:One Living Area
- Fireplace(s): Not Applicable
- Floor:Carpeting, Ceramic Tile
- Inclusions:Ceiling Fans, Washer Connection, Dryer Connection, Washer, Dryer, Microwave Oven, Stove/Range, Gas Cooking, Refrigerator, Disposal, Dishwasher, Water Softener (owned), Smoke Alarm
- Master Bath Features:Tub/Shower Separate
- Cooling:One Central
- Heating Fuel:Natural Gas
- Heating:Central
- Master:14x12
- Bedroom 2:11x11
- Bedroom 3:11x11
- Bedroom 4:11x10
- Kitchen:16x8
Architecture
- Bedrooms:4
- Bathrooms:2
- Year Built:2016
- Stories:1
- Style:One Story
- Roof:Composition
- Foundation:Slab
- Parking:Two Car Garage
Property Features
- Neighborhood Amenities:Pool, Tennis, Park/Playground, Basketball Court
- Water/Sewer:Water System, Sewer System, City
Tax and Financial Info
- Proposed Terms:Conventional, FHA, VA, Cash
- Total Tax:5330
4 BD | 2 BA | 1,705 SqFt
© 2025 Lone Star Real Estate. All rights reserved. The data relating to real estate for sale on this web site comes in part from the Internet Data Exchange Program of Lone Star Real Estate. Information provided is for viewer's personal, non-commercial use and may not be used for any purpose other than to identify prospective properties the viewer may be interested in purchasing. Information provided is deemed reliable but not guaranteed. Listing Courtesy of Bella Cruz with Lifetime Real Estate Srv, LLC.

