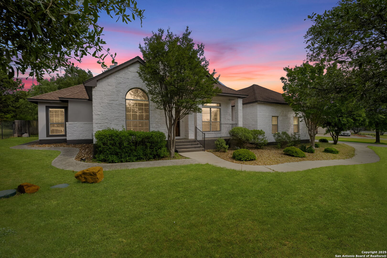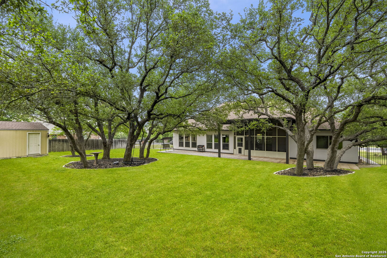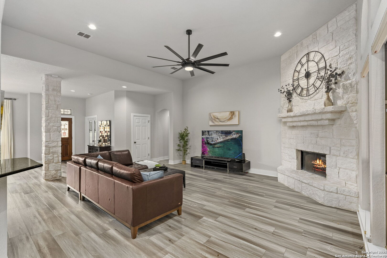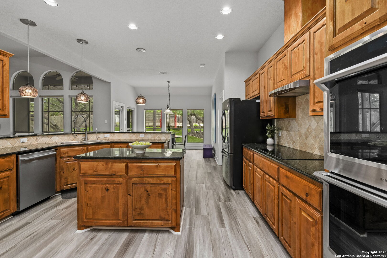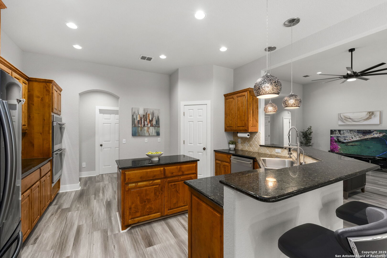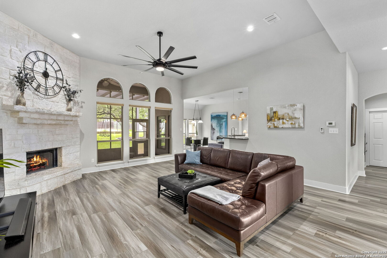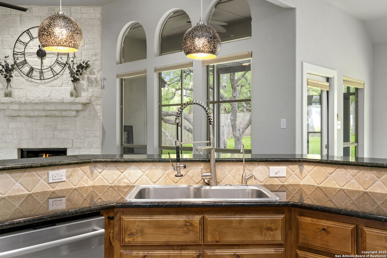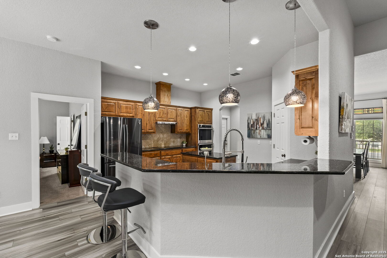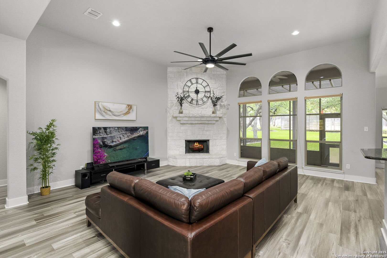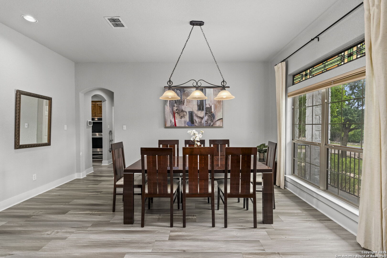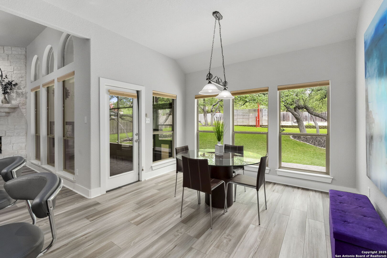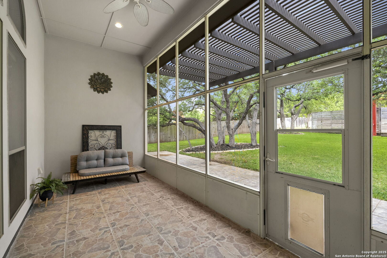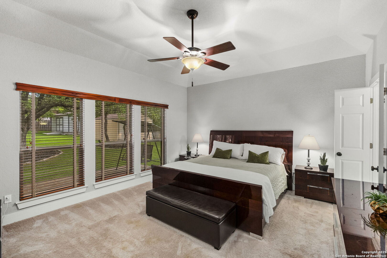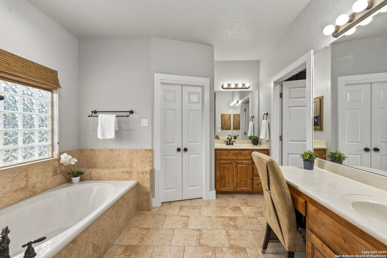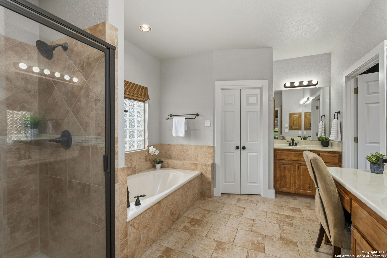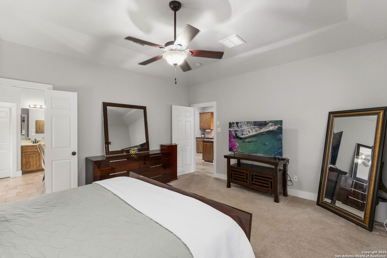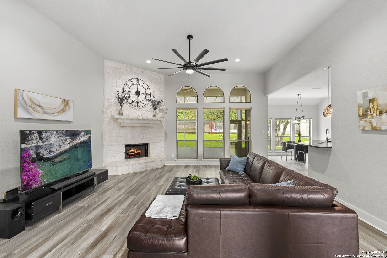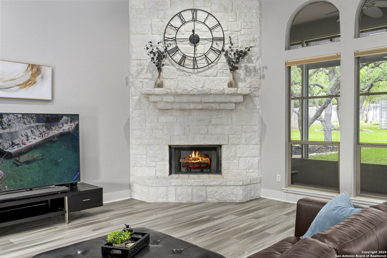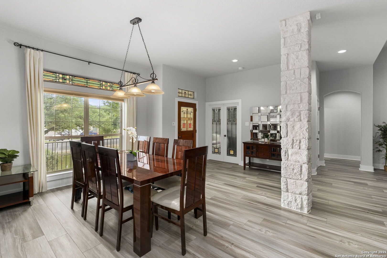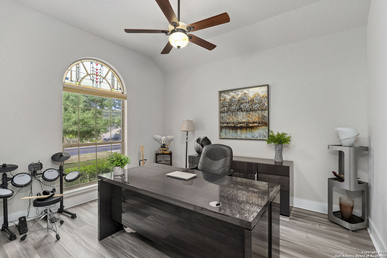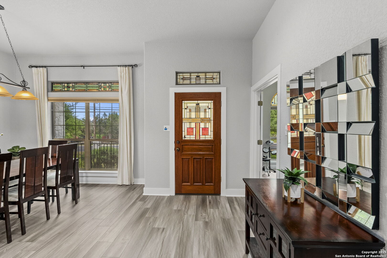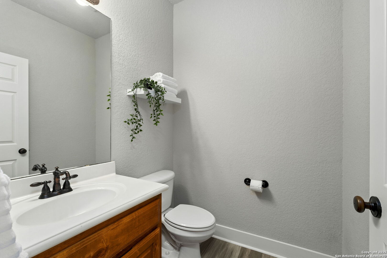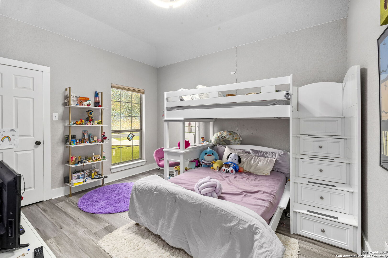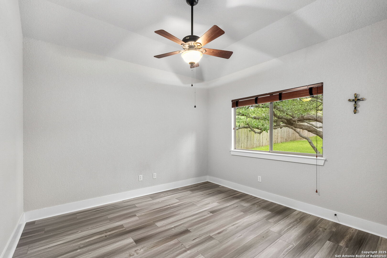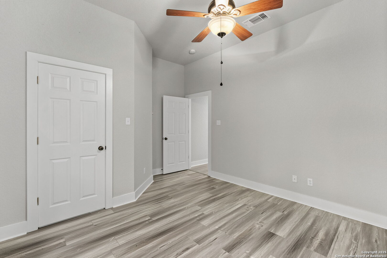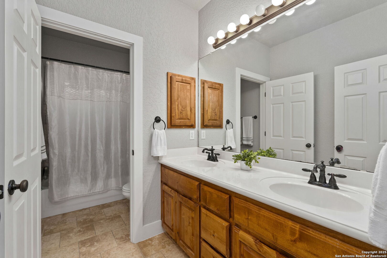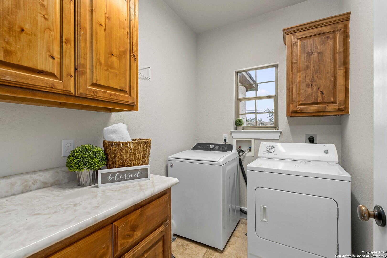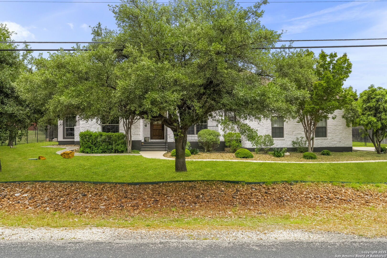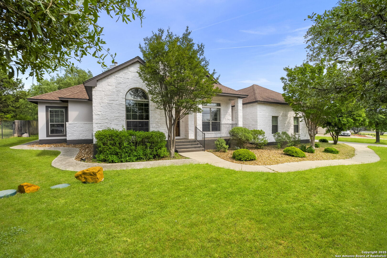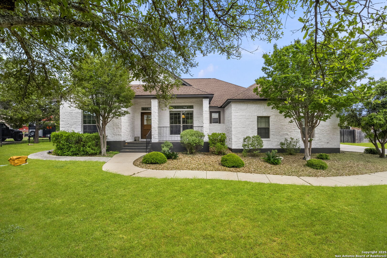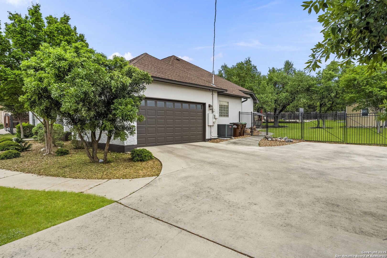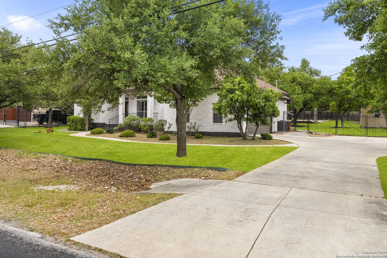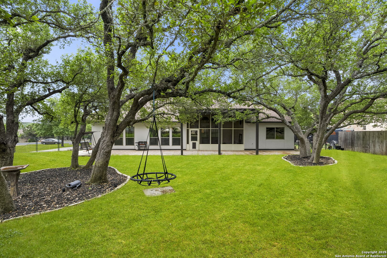Property Details
Slumber Pass
San Antonio, TX 78260
$625,000
3 BD | 3 BA |
Property Description
Gorgeous home in sought after Timberwood Park! Light and bright open floor plan w/a generously sized great room, separate dining, study, island kitchen w/gorgeous cabinets & so much more! Backyard features an abundance of beautifully mature trees, oversized covered patio & screened in porch - just perfect for entertaining! This home also features a very nicely sized side entry garage, wrought iron fencing leading to the backyard, storage shed, along with a climate controlled workshop/flex space/exercise studio/rustic casita - the options are endless! Home has Recent interior and exterior paint, along with luxurious vinyl plank flooring! The amazing, private 30+ acre park features pool, park, playground, pickleball, tennis, basketball, volleyball, walking trails, clubhouse, pavilion, catch & release fishing pond, 3 hole golf course - along with year round festivities, such as music in the park, BBQ cookoffs, Halloween trick or treating, Holiday celebrations w/food trucks & so much more! Very highly rated schools & NO CITY TAXES!
-
Type: Residential Property
-
Year Built: 2005
-
Cooling: One Central
-
Heating: Central,Heat Pump
-
Lot Size: 0.47 Acres
Property Details
- Status:Available
- Type:Residential Property
- MLS #:1860951
- Year Built:2005
- Sq. Feet:2,411
Community Information
- Address:1615 Slumber Pass San Antonio, TX 78260
- County:Bexar
- City:San Antonio
- Subdivision:TIMBERWOOD PARK
- Zip Code:78260
School Information
- School System:Comal
- High School:Pieper
- Middle School:Pieper Ranch
- Elementary School:Timberwood Park
Features / Amenities
- Total Sq. Ft.:2,411
- Interior Features:One Living Area, Separate Dining Room, Eat-In Kitchen, Two Eating Areas, Island Kitchen, Breakfast Bar, Walk-In Pantry, Study/Library, Utility Room Inside, High Ceilings, Open Floor Plan, Cable TV Available, High Speed Internet, Telephone, Walk in Closets
- Fireplace(s): One
- Floor:Carpeting, Ceramic Tile, Vinyl
- Inclusions:Ceiling Fans, Chandelier, Washer Connection, Dryer Connection, Cook Top, Built-In Oven, Disposal, Dishwasher, Ice Maker Connection, Solid Counter Tops, City Garbage service
- Master Bath Features:Tub/Shower Separate, Separate Vanity, Garden Tub
- Exterior Features:Covered Patio, Privacy Fence, Sprinkler System, Double Pane Windows, Storage Building/Shed, Has Gutters, Mature Trees, Workshop, Glassed in Porch
- Cooling:One Central
- Heating Fuel:Electric
- Heating:Central, Heat Pump
- Master:15x14
- Bedroom 2:12x12
- Bedroom 3:12x10
- Family Room:20x18
- Kitchen:12x10
Architecture
- Bedrooms:3
- Bathrooms:3
- Year Built:2005
- Stories:1
- Style:One Story
- Roof:Heavy Composition
- Foundation:Slab
- Parking:Two Car Garage
Property Features
- Neighborhood Amenities:Controlled Access, Pool, Tennis, Clubhouse, Park/Playground, Jogging Trails, Sports Court, BBQ/Grill, Basketball Court, Volleyball Court, Other - See Remarks
- Water/Sewer:Water System
Tax and Financial Info
- Proposed Terms:Conventional, FHA, VA, Cash
- Total Tax:10500
3 BD | 3 BA | 2,411 SqFt
© 2025 Lone Star Real Estate. All rights reserved. The data relating to real estate for sale on this web site comes in part from the Internet Data Exchange Program of Lone Star Real Estate. Information provided is for viewer's personal, non-commercial use and may not be used for any purpose other than to identify prospective properties the viewer may be interested in purchasing. Information provided is deemed reliable but not guaranteed. Listing Courtesy of Susan Brand with Coldwell Banker D'Ann Harper.

