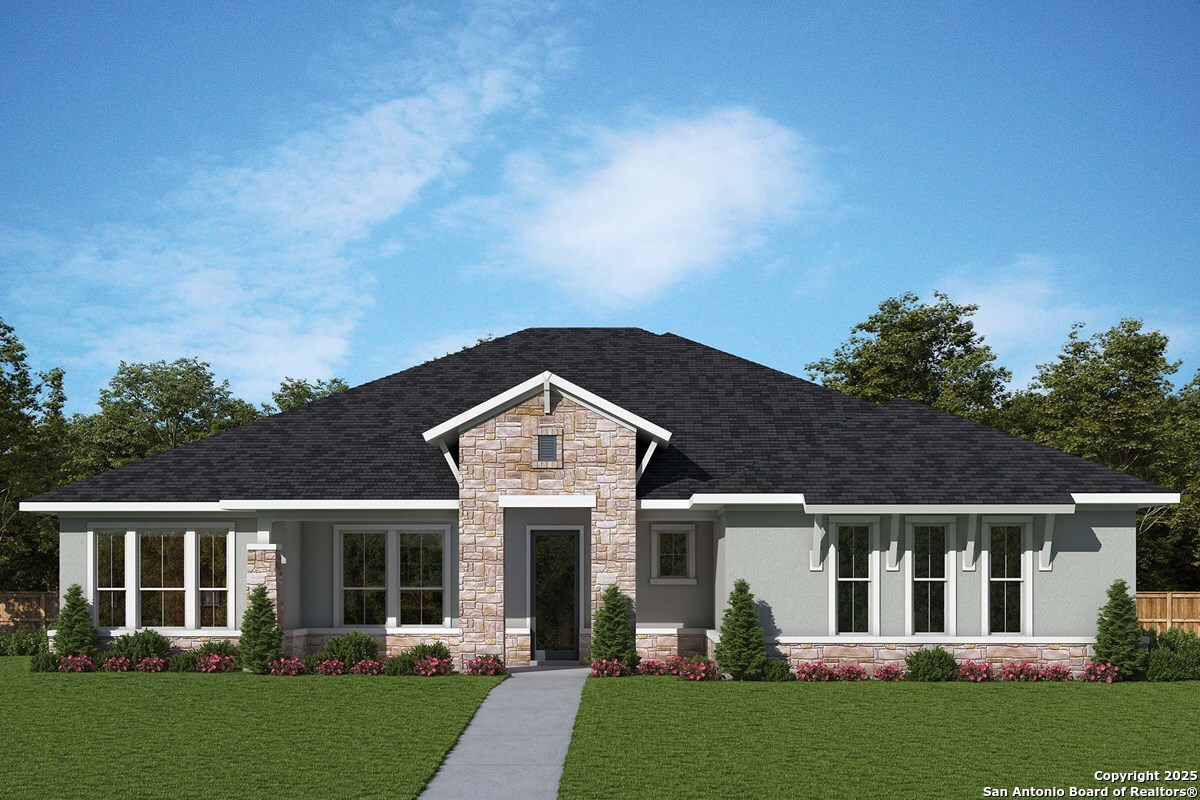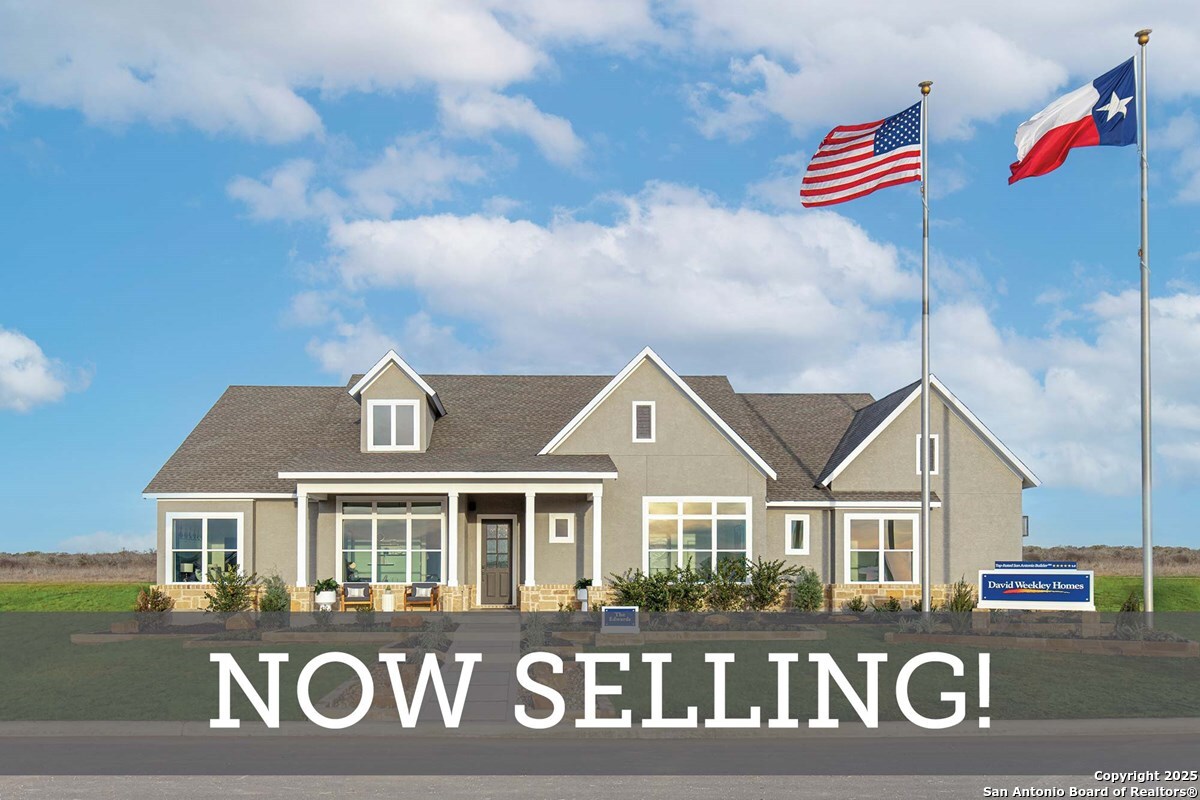Property Details
BRANDON COVE
Castroville, TX 78009
$708,880
3 BD | 4 BA |
Property Description
Welcome home to the beautiful 1.5-story new home for sale in Megan's Landing! Birthday cakes, pristine dinners, and shared memories of holiday meal prep all begin in the tasteful kitchen, complete with a gas cooktop, double ovens, cabinets to the ceiling, spacious walk-in pantry and unique coffee/wine bar area. Each spare bedroom provides plenty of personal space and a wonderful place to grow. The Guest Suite is perfect for multi-gen and weekend guests alike, with its walk-in shower and spacious closet. The covered outdoor gathering areas offer a great way to enjoy quiet evenings and fun-filled weekends. The enclosed front study is the perfect office or private library, while the large upstairs Bonus Room with full bath creates a sensational spot for movie nights or a pool table. The Owner's Retreat presents a superb way to rest and refresh at the end of each day with a luxurious en suite bathroom. The walk-in shower in enhanced with a rainfall showerhead and the relaxing stand-alone tub provides relaxation and timeless glamour. Elegant 8' interior doors add drama and sliding glass doors in the family room allow an uninterrupted view of the backyard. Create lifelong memories together in the open-concept living spaces and make yourself at home in Megan's Landing!
-
Type: Residential Property
-
Year Built: 2025
-
Cooling: One Central
-
Heating: Central,Zoned
-
Lot Size: 0.54 Acres
Property Details
- Status:Available
- Type:Residential Property
- MLS #:1861414
- Year Built:2025
- Sq. Feet:3,250
Community Information
- Address:123 BRANDON COVE Castroville, TX 78009
- County:Medina
- City:Castroville
- Subdivision:MEGANS LANDING
- Zip Code:78009
School Information
- School System:Medina Valley I.S.D.
- High School:Medina Valley
- Middle School:Medina Valley
- Elementary School:Castroville Elementary
Features / Amenities
- Total Sq. Ft.:3,250
- Interior Features:Two Living Area, Liv/Din Combo, Eat-In Kitchen, Island Kitchen, Walk-In Pantry, Study/Library, Game Room, Utility Room Inside, 1st Floor Lvl/No Steps, High Ceilings, Open Floor Plan, Pull Down Storage, Cable TV Available, High Speed Internet, All Bedrooms Downstairs, Laundry Main Level, Laundry Room, Walk in Closets, Attic - Access only, Attic - Partially Floored, Attic - Pull Down Stairs, Attic - Storage Only
- Fireplace(s): Not Applicable
- Floor:Carpeting, Ceramic Tile, Vinyl
- Inclusions:Ceiling Fans, Chandelier, Washer Connection, Dryer Connection, Cook Top, Self-Cleaning Oven, Microwave Oven, Disposal, Dishwasher, Smoke Alarm, Garage Door Opener, In Wall Pest Control, Plumb for Water Softener, Solid Counter Tops, Double Ovens, Custom Cabinets, Carbon Monoxide Detector, Propane Water Heater, Private Garbage Service
- Master Bath Features:Tub/Shower Separate, Separate Vanity
- Exterior Features:Covered Patio, Sprinkler System, Double Pane Windows
- Cooling:One Central
- Heating Fuel:Electric
- Heating:Central, Zoned
- Master:17x17
- Bedroom 2:12x12
- Bedroom 3:16x14
- Dining Room:12x15
- Kitchen:20x17
- Office/Study:14x13
Architecture
- Bedrooms:3
- Bathrooms:4
- Year Built:2025
- Stories:2
- Style:Two Story, Contemporary
- Roof:Composition
- Foundation:Slab
- Parking:Three Car Garage, Attached, Side Entry
Property Features
- Lot Dimensions:116X230
- Neighborhood Amenities:None
- Water/Sewer:Water System, Sewer System
Tax and Financial Info
- Proposed Terms:Conventional, FHA, VA, TX Vet, Cash
- Total Tax:2.31
3 BD | 4 BA | 3,250 SqFt
© 2025 Lone Star Real Estate. All rights reserved. The data relating to real estate for sale on this web site comes in part from the Internet Data Exchange Program of Lone Star Real Estate. Information provided is for viewer's personal, non-commercial use and may not be used for any purpose other than to identify prospective properties the viewer may be interested in purchasing. Information provided is deemed reliable but not guaranteed. Listing Courtesy of Jimmy Rado with David Weekley Homes, Inc..




