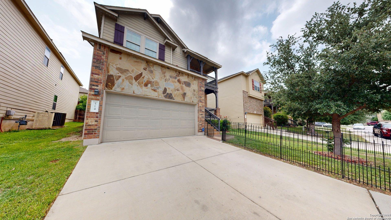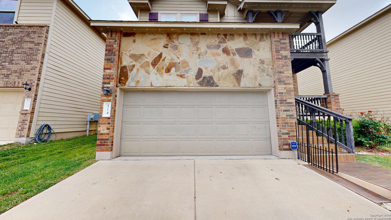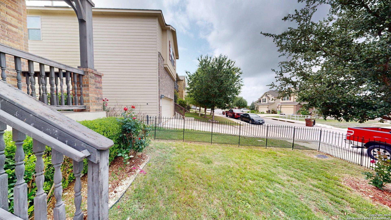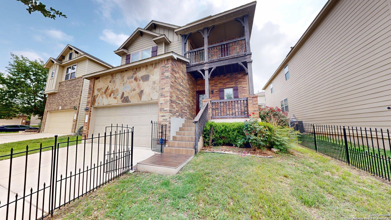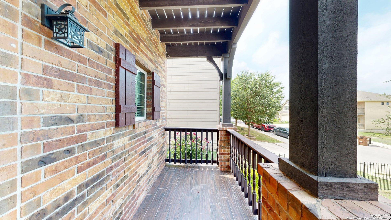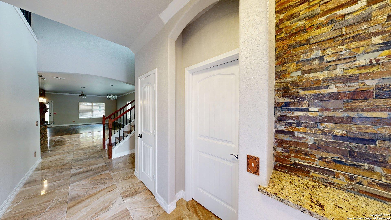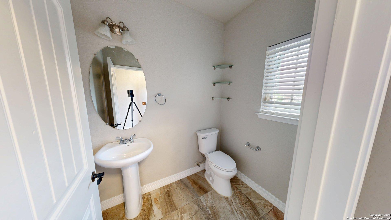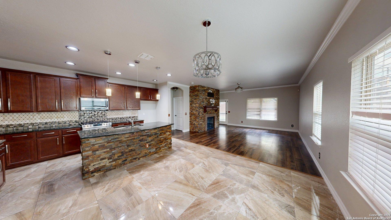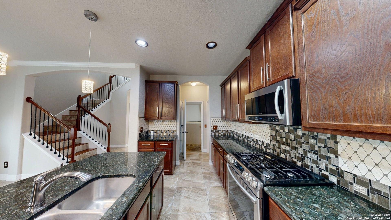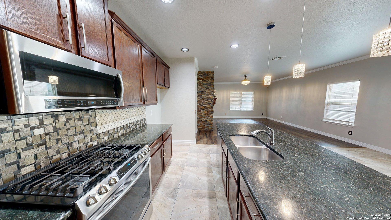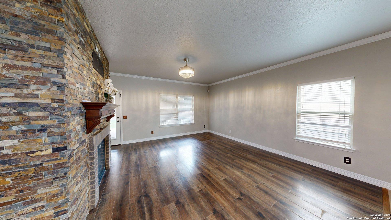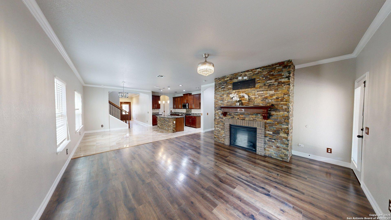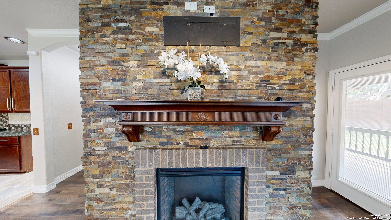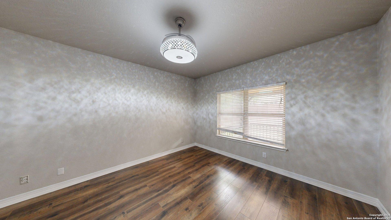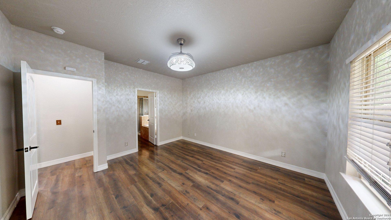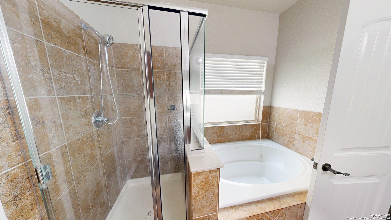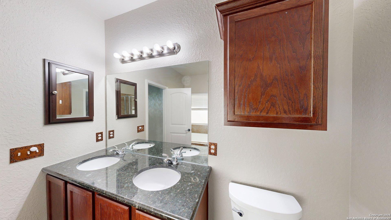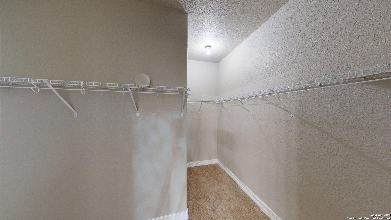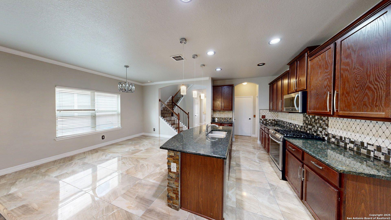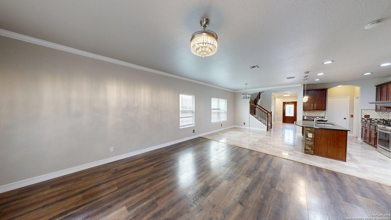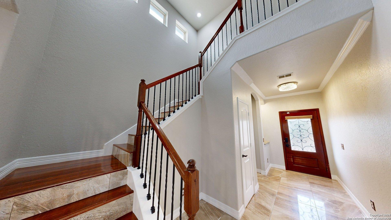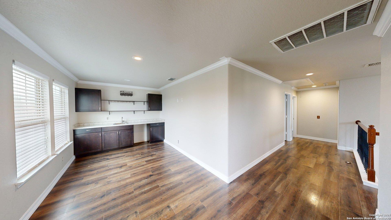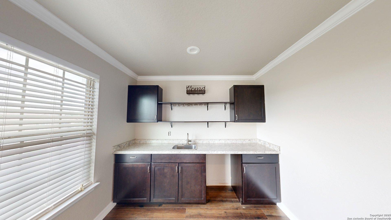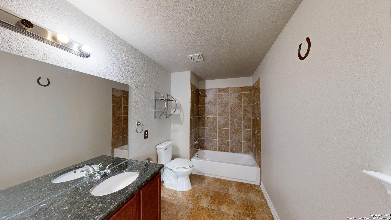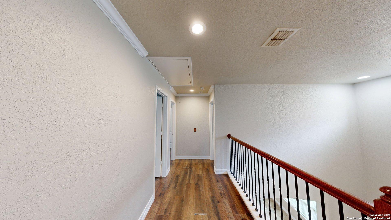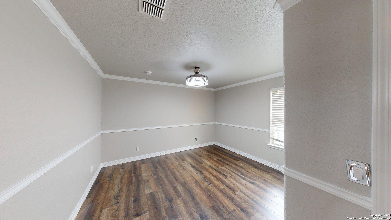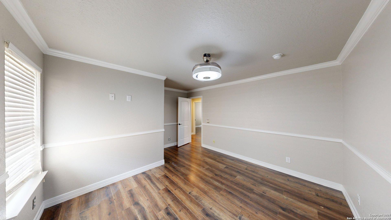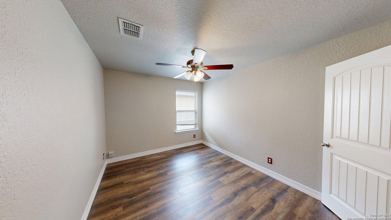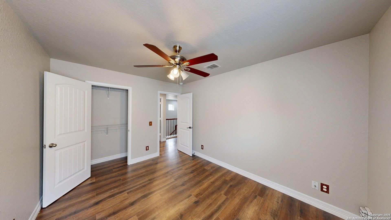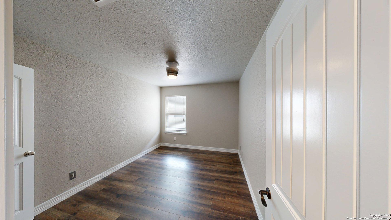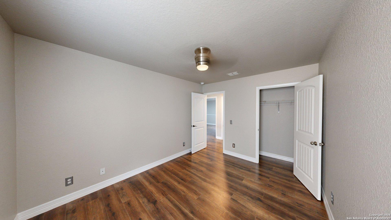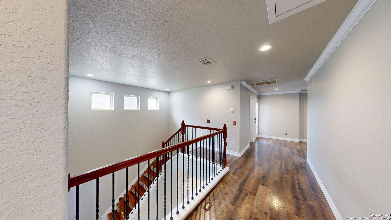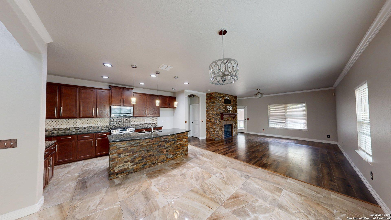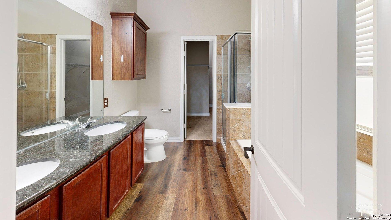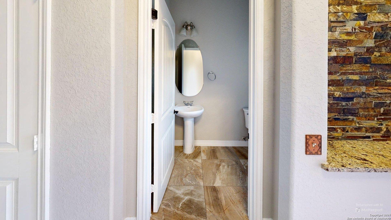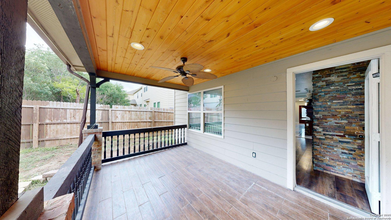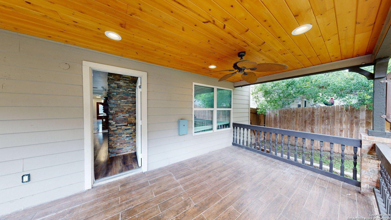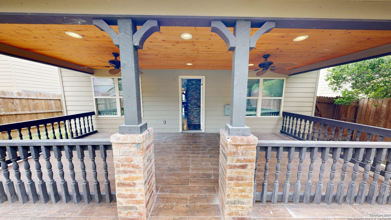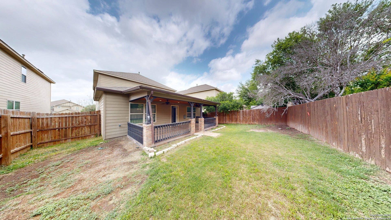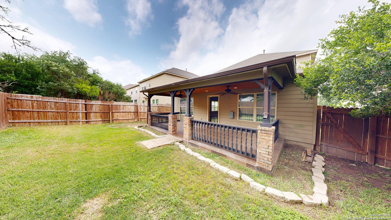Property Details
Fort Apache
San Antonio, TX 78245
$320,000
4 BD | 3 BA |
Property Description
Okay, you have to see this one-it's a gorgeous 4-bedroom, 2.5-bath home with a game room (already plumbed if you wanna add a wet bar!). It's a super well-kept, two-story Armadillo Home in Weston Oaks, and it's in a great spot-super easy to jump on 1604, Hwy 90, and it's close to Seaworld and Lackland AFB. The whole place just got a fresh coat of paint, so it feels clean, bright, and totally move-in ready. The kitchen is a dream-stainless steel appliances, gas cooking (yes please!), granite countertops, and a big ol' island with a breakfast bar for morning coffee or late-night snacks. You'll love the high ceilings in the garage and downstairs-it just feels open and airy. And the view from the upstairs balcony? So pretty. Perfect spot to unwind. But wait, the backyard is where it gets even better-there's a custom deck that's ready for BBQs, chill evenings, and all the good times. Seriously, it's set up for making memories. This one's ready to go-just bring your stuff and settle in. Call your agent and go check it out before it's gone!
-
Type: Residential Property
-
Year Built: 2013
-
Cooling: One Central
-
Heating: Central
-
Lot Size: 0.11 Acres
Property Details
- Status:Available
- Type:Residential Property
- MLS #:1857600
- Year Built:2013
- Sq. Feet:2,347
Community Information
- Address:514 Fort Apache San Antonio, TX 78245
- County:Bexar
- City:San Antonio
- Subdivision:WESTON OAKS
- Zip Code:78245
School Information
- School System:Northside
- High School:William Brennan
- Middle School:Luna
- Elementary School:Edmund Lieck
Features / Amenities
- Total Sq. Ft.:2,347
- Interior Features:One Living Area, Eat-In Kitchen, Island Kitchen, Walk-In Pantry, Game Room, Utility Room Inside, High Ceilings, Open Floor Plan, Laundry Lower Level, Laundry Room, Walk in Closets, Attic - Pull Down Stairs
- Fireplace(s): Not Applicable
- Floor:Carpeting, Ceramic Tile, Laminate
- Inclusions:Washer Connection, Dryer Connection, Cook Top, Self-Cleaning Oven, Stove/Range, Gas Cooking, Gas Grill, Disposal, Dishwasher, Ice Maker Connection, Smoke Alarm, Security System (Owned), Pre-Wired for Security, Attic Fan, Electric Water Heater, Garage Door Opener, Plumb for Water Softener, Solid Counter Tops, Private Garbage Service
- Master Bath Features:Tub/Shower Separate, Double Vanity, Garden Tub
- Exterior Features:Patio Slab, Deck/Balcony, Privacy Fence
- Cooling:One Central
- Heating Fuel:Natural Gas
- Heating:Central
- Master:14x13
- Bedroom 2:13x10
- Bedroom 3:13x10
- Bedroom 4:13x10
- Kitchen:17x10
Architecture
- Bedrooms:4
- Bathrooms:3
- Year Built:2013
- Stories:2
- Style:Two Story
- Roof:Composition
- Foundation:Slab
- Parking:Two Car Garage
Property Features
- Neighborhood Amenities:Pool, Clubhouse, Park/Playground, Jogging Trails, BBQ/Grill, Basketball Court
- Water/Sewer:Water System, Sewer System, City
Tax and Financial Info
- Proposed Terms:Conventional, FHA, Cash, Investors OK
- Total Tax:4972.55
4 BD | 3 BA | 2,347 SqFt
© 2025 Lone Star Real Estate. All rights reserved. The data relating to real estate for sale on this web site comes in part from the Internet Data Exchange Program of Lone Star Real Estate. Information provided is for viewer's personal, non-commercial use and may not be used for any purpose other than to identify prospective properties the viewer may be interested in purchasing. Information provided is deemed reliable but not guaranteed. Listing Courtesy of Roberto Beltran Gomez with Keller Williams Heritage.

