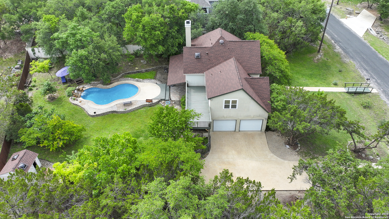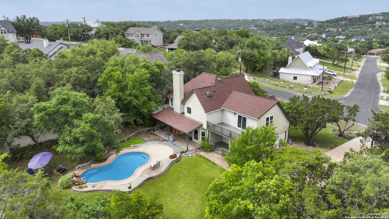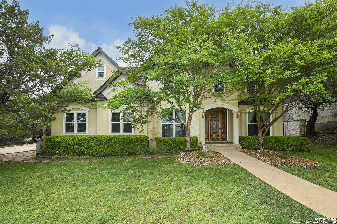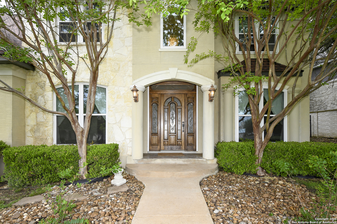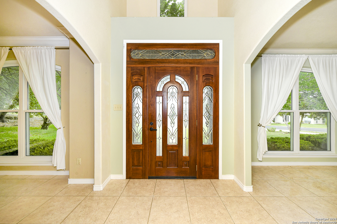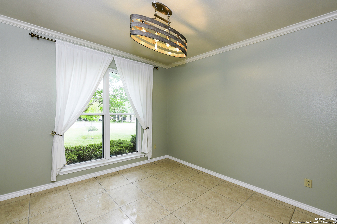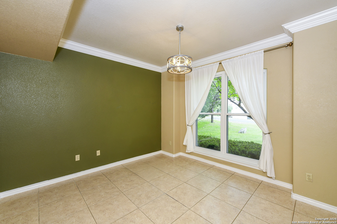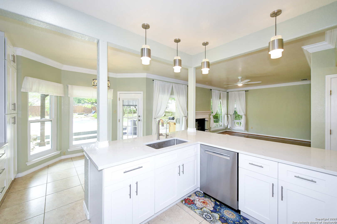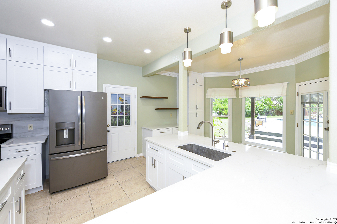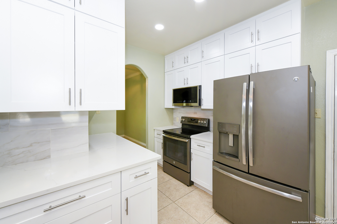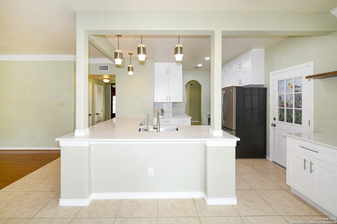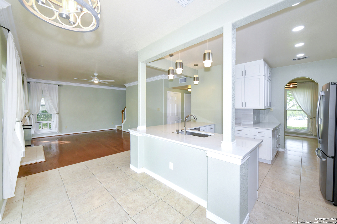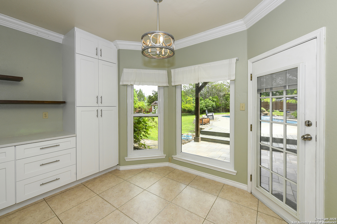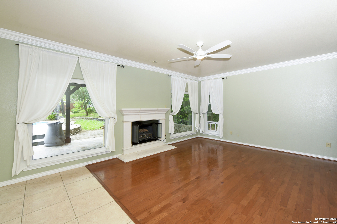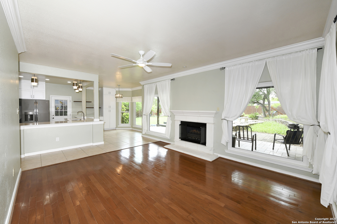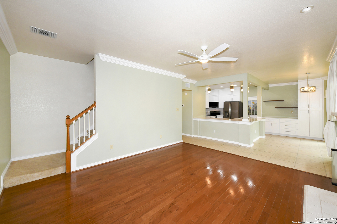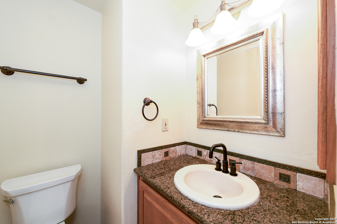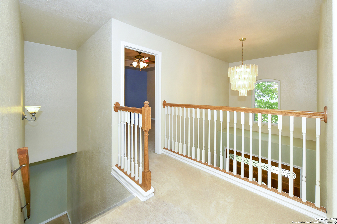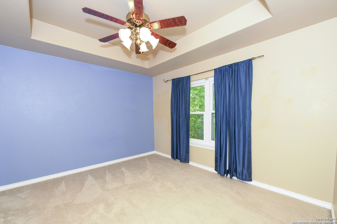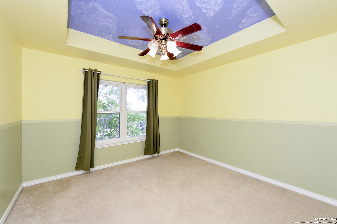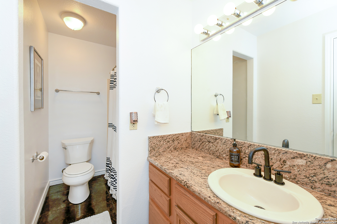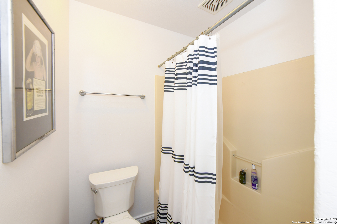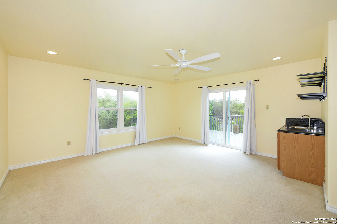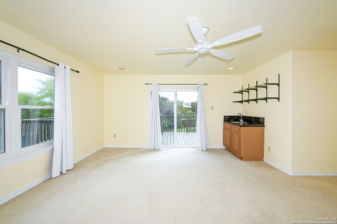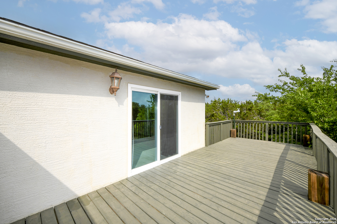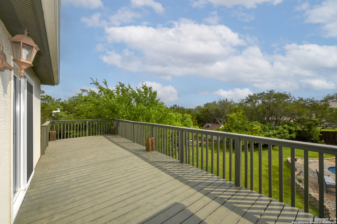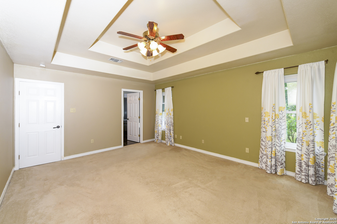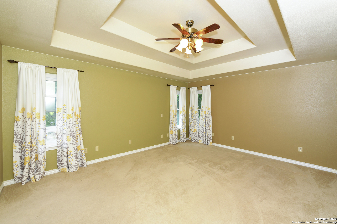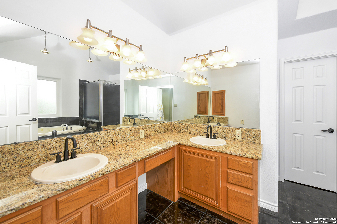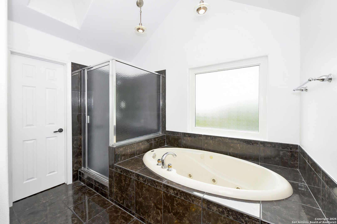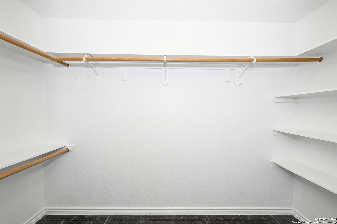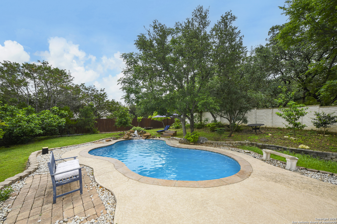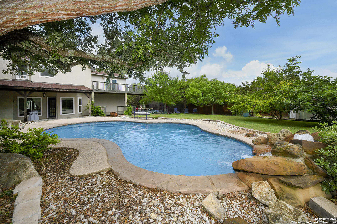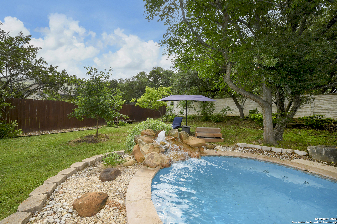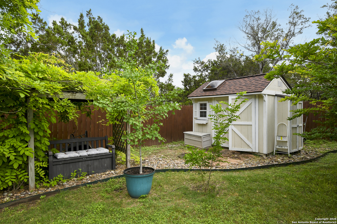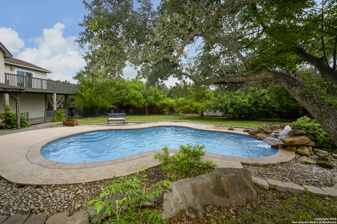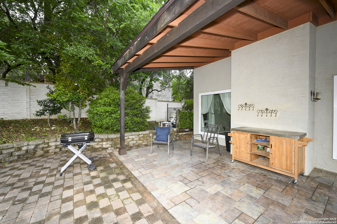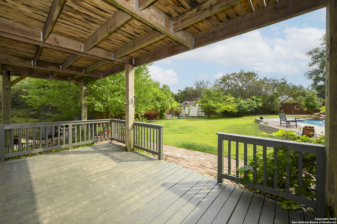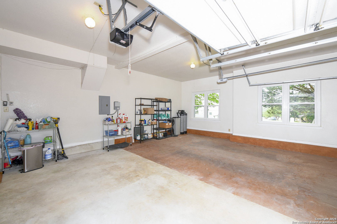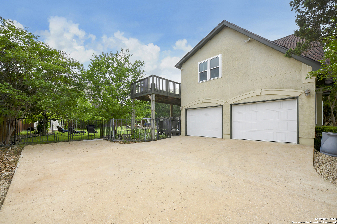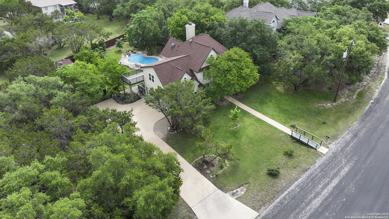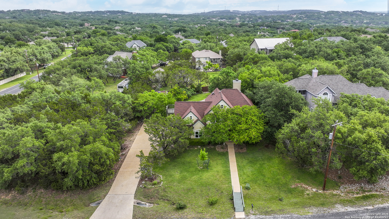Property Details
Starlight
San Antonio, TX 78260
$550,000
4 BD | 3 BA |
Property Description
Beautifully updated home with an inviting in-ground pool, nestled in the highly sought-after Timberwood Park neighborhood. This well-maintained 4-bedroom, 2.5-bathroom residence offers a formal dining room, a spacious eat-in kitchen, an office, and a versatile game room with a private balcony and wet bar that could easily serve as a 4th bedroom. The newly renovated kitchen flows seamlessly into the living room, where you'll find a charming wood-burning fireplace. Upstairs, the primary suite awaits with a walk-in closet and an en-suite bathroom featuring a luxurious whirlpool tub, separate shower, and dual vanities. The pristine pool, resurfaced just last year, is surrounded by a lush backyard complete with mature fig and peach trees. Outdoor living is just as exceptional, with a spacious deck and a convenient shed for extra storage. A generator, which will stay with the home, is also wired in for added convenience and peace of mind. The seller will be leaving the washer, dryer, and refrigerator, making this home even more move-in ready. Additional updates include a brand-new AC unit, brand-new roof, fresh paint, new windows, and a newly installed water softener.
-
Type: Residential Property
-
Year Built: 2002
-
Cooling: Two Central,Zoned
-
Heating: Central
-
Lot Size: 0.55 Acres
Property Details
- Status:Available
- Type:Residential Property
- MLS #:1849080
- Year Built:2002
- Sq. Feet:2,282
Community Information
- Address:343 Starlight San Antonio, TX 78260
- County:Bexar
- City:San Antonio
- Subdivision:TIMBERWOOD PARK
- Zip Code:78260
School Information
- School System:Comal
- High School:Pieper
- Middle School:Pieper Ranch
- Elementary School:Timberwood Park
Features / Amenities
- Total Sq. Ft.:2,282
- Interior Features:Three Living Area, Separate Dining Room, Eat-In Kitchen, Breakfast Bar, Study/Library, Game Room, Utility Room Inside, All Bedrooms Upstairs, Laundry Upper Level, Walk in Closets
- Fireplace(s): One, Living Room, Wood Burning
- Floor:Carpeting, Ceramic Tile, Wood
- Inclusions:Ceiling Fans, Chandelier, Washer Connection, Dryer Connection, Washer, Dryer, Built-In Oven, Microwave Oven, Stove/Range, Refrigerator, Disposal, Dishwasher, Water Softener (owned), Garage Door Opener, Carbon Monoxide Detector
- Master Bath Features:Tub/Shower Separate, Double Vanity, Garden Tub
- Exterior Features:Patio Slab, Covered Patio, Deck/Balcony, Privacy Fence, Double Pane Windows, Storage Building/Shed, Has Gutters, Mature Trees
- Cooling:Two Central, Zoned
- Heating Fuel:Electric
- Heating:Central
- Master:20x16
- Bedroom 2:15x13
- Bedroom 3:14x14
- Bedroom 4:19x22
- Dining Room:14x13
- Kitchen:27x20
- Office/Study:15x13
Architecture
- Bedrooms:4
- Bathrooms:3
- Year Built:2002
- Stories:2
- Style:Two Story
- Roof:Composition
- Foundation:Slab
- Parking:Two Car Garage
Property Features
- Neighborhood Amenities:Pool, Tennis, Golf Course, Clubhouse, Park/Playground, Jogging Trails, Sports Court, Bike Trails, Basketball Court, Lake/River Park, Fishing Pier
- Water/Sewer:Septic
Tax and Financial Info
- Proposed Terms:Conventional, FHA, VA, TX Vet, Cash, Investors OK
- Total Tax:9768.45
4 BD | 3 BA | 2,282 SqFt
© 2025 Lone Star Real Estate. All rights reserved. The data relating to real estate for sale on this web site comes in part from the Internet Data Exchange Program of Lone Star Real Estate. Information provided is for viewer's personal, non-commercial use and may not be used for any purpose other than to identify prospective properties the viewer may be interested in purchasing. Information provided is deemed reliable but not guaranteed. Listing Courtesy of Diana Warnke with JB Goodwin, REALTORS.

