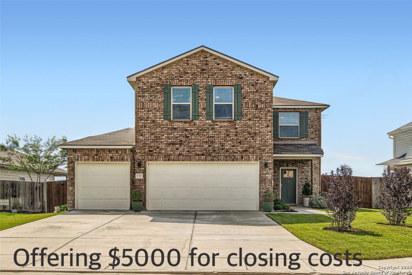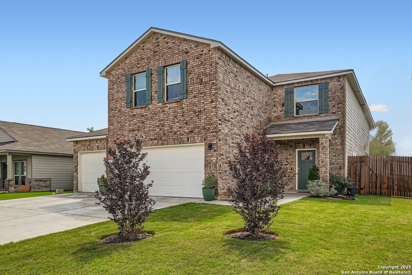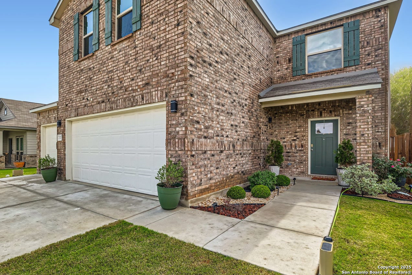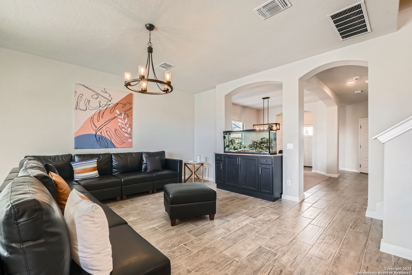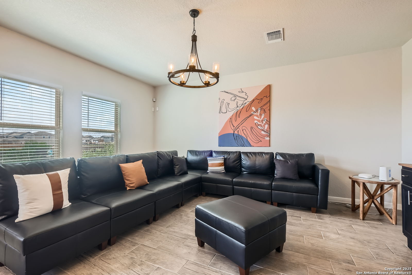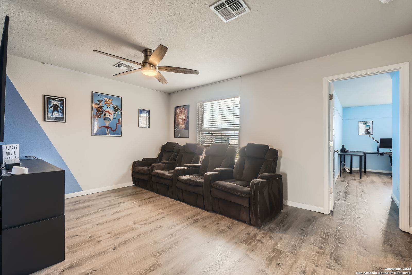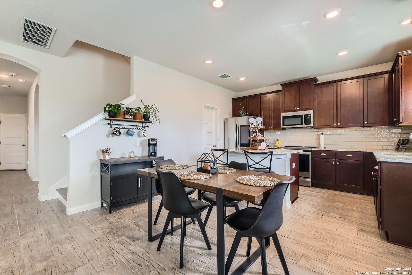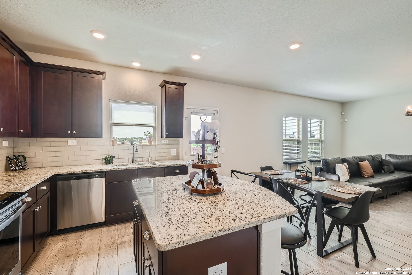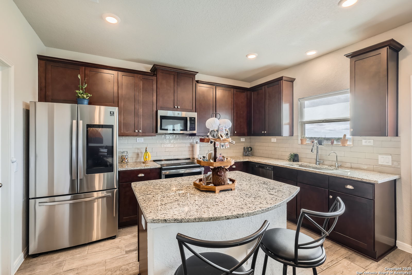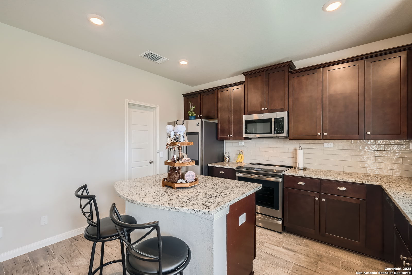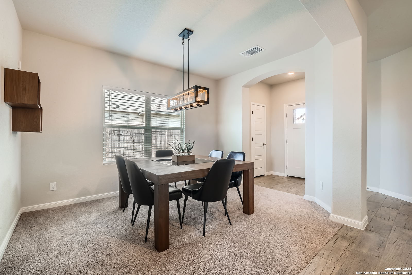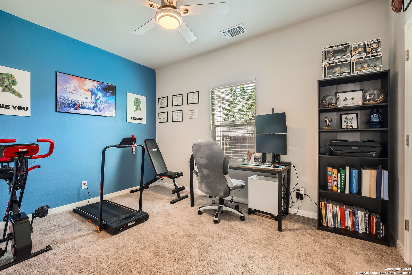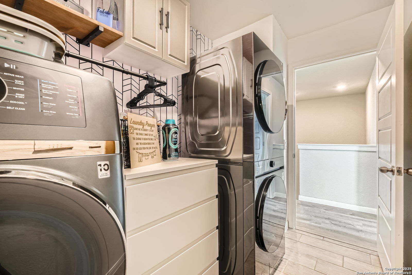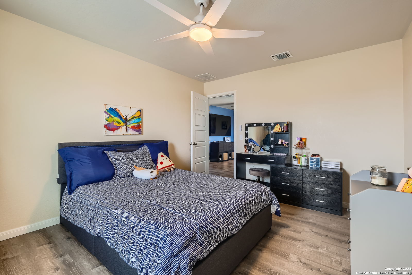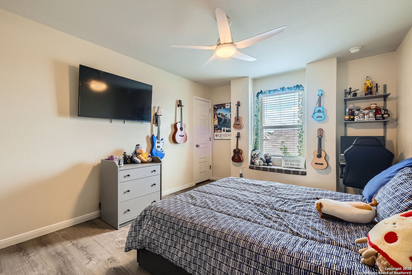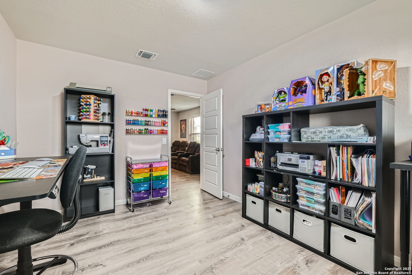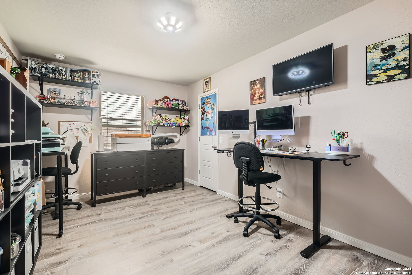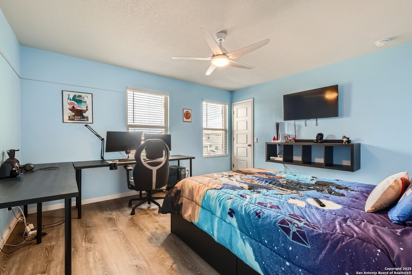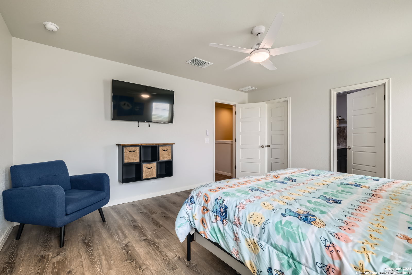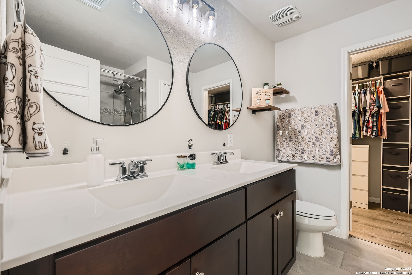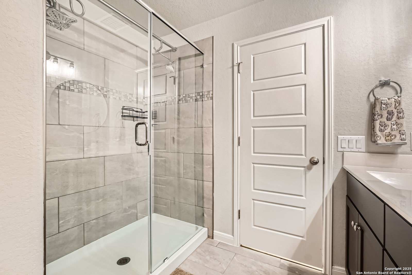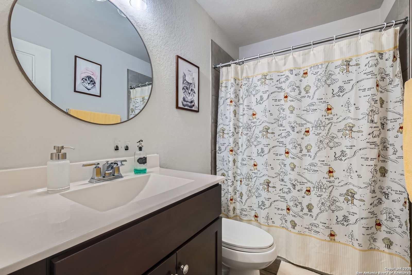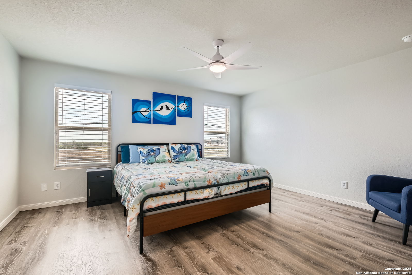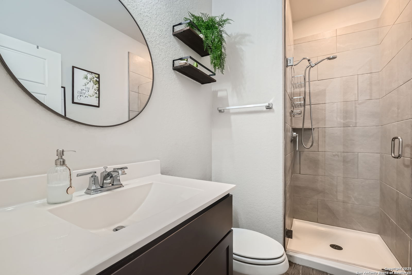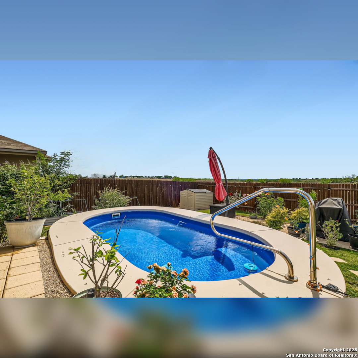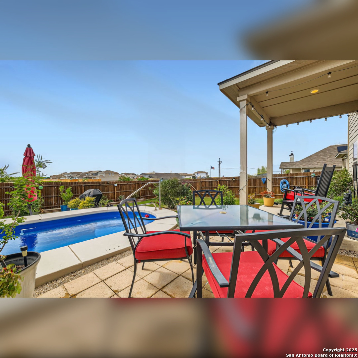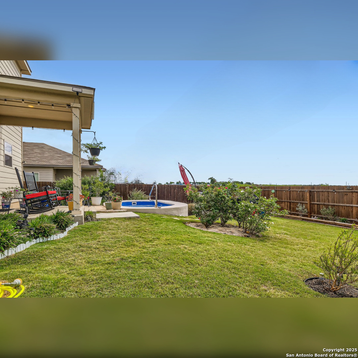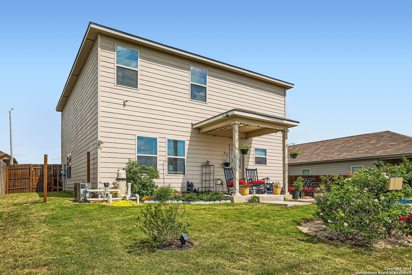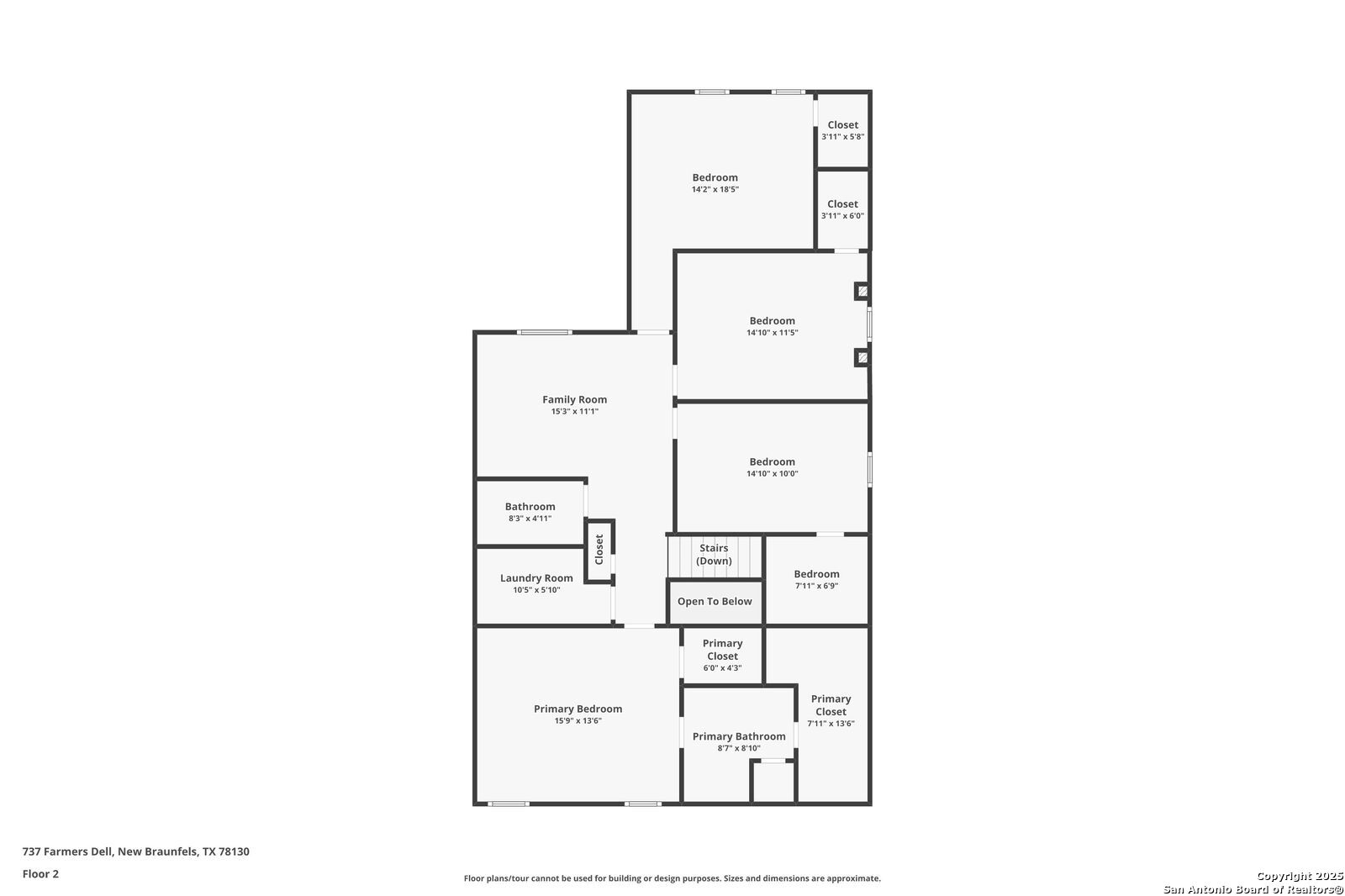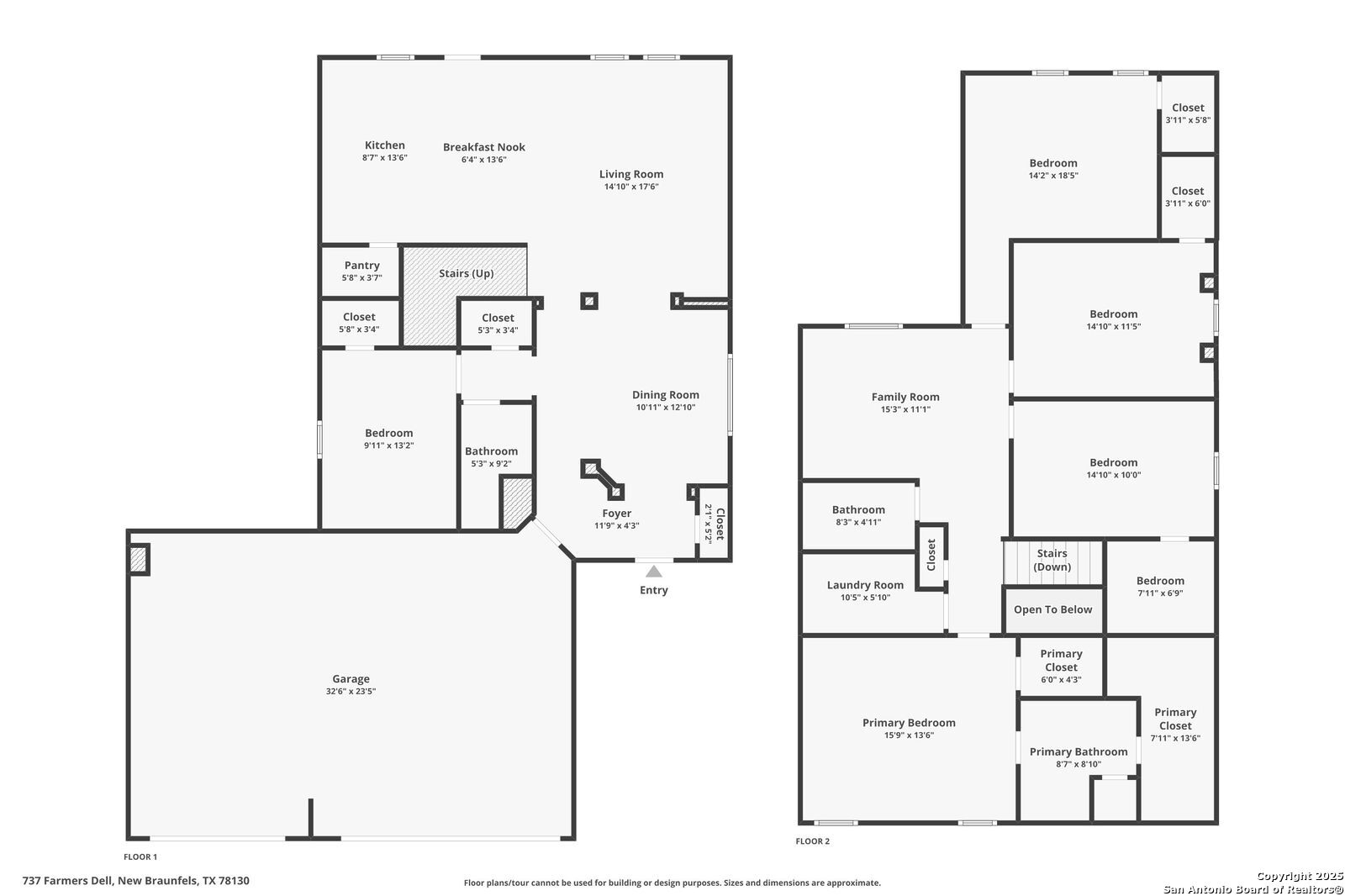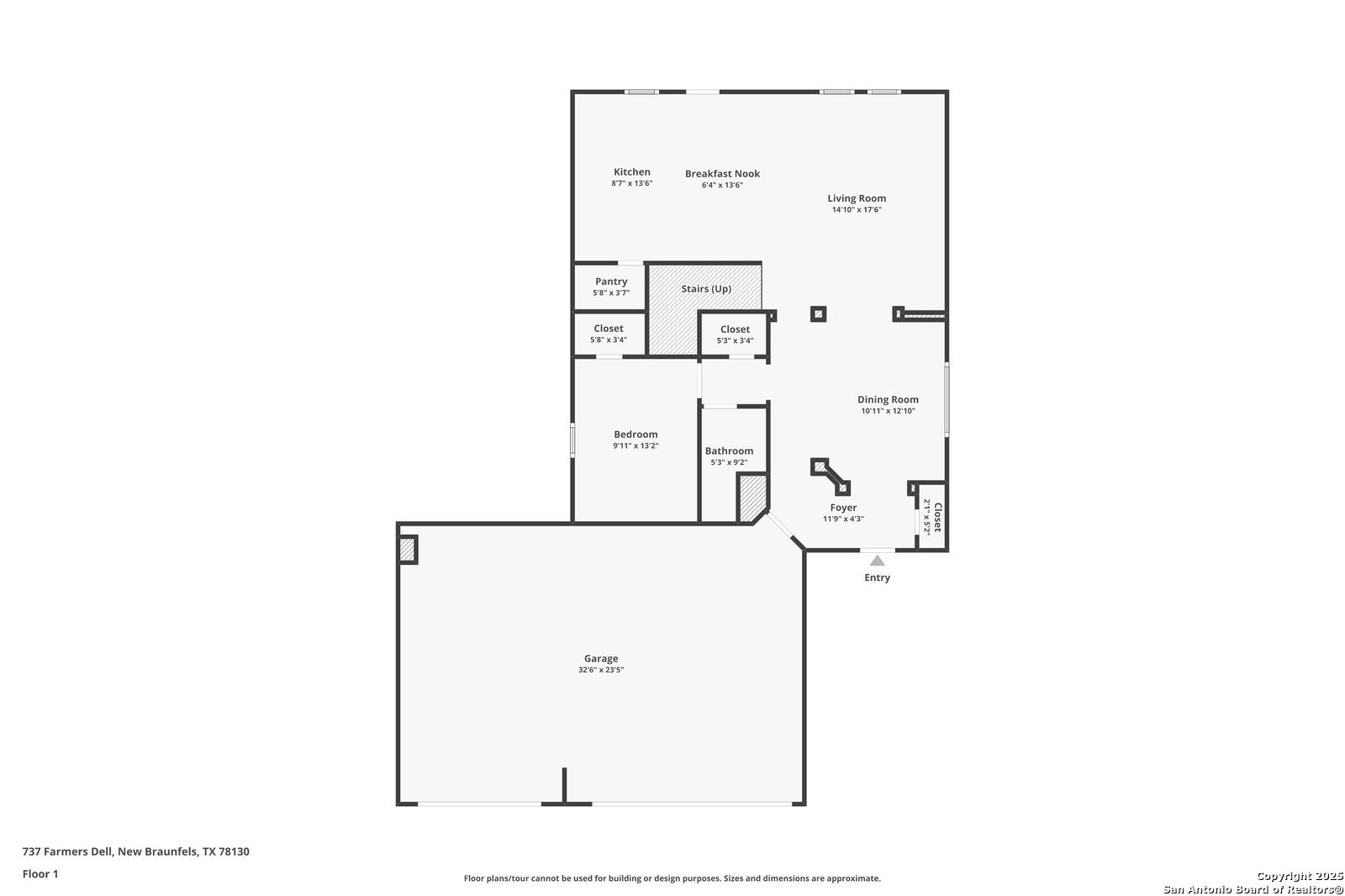Property Details
Farmers Dell
New Braunfels, TX 78130
$425,000
5 BD | 3 BA |
Property Description
**Offering $5000.00 concession towards closing costs/rate buy down** Welcome to your dream home! Perfectly situated in a vibrant neighborhood close to top-rated schools, popular restaurants, entertainment, and a brand-new park, this beautifully upgraded 2-story home offers the perfect blend of comfort, style, and convenience. Step inside to find upgraded lightingfixtures that brighten every corner and newly updated flooring that flows seamlessly throughout, including upstairs. The open-concept living and kitchen area creates a spacious, inviting atmosphere that's perfect for both everyday living and entertaining. The kitchen is a chef's delight, featuring a recently updated stove and a high-quality water filtration system for added convenience and peace of mind. Relax and unwind in your own backyard oasis, complete with a heated swimming pool perfect for year-round enjoyment! Practical features include professional electrical wiring ready for a generator hookup, offering extra security and comfort during any season. Don't miss the opportunity to make this upgraded, move-in-ready home your own. Schedule your private showing today and experience the perfect blend of comfort, style, and location!
-
Type: Residential Property
-
Year Built: 2021
-
Cooling: One Central
-
Heating: Central
-
Lot Size: 0.18 Acres
Property Details
- Status:Available
- Type:Residential Property
- MLS #:1861392
- Year Built:2021
- Sq. Feet:2,538
Community Information
- Address:737 Farmers Dell New Braunfels, TX 78130
- County:Guadalupe
- City:New Braunfels
- Subdivision:PRESTON ESTATES
- Zip Code:78130
School Information
- School System:New Braunfels
- High School:New Braunfel
- Middle School:New Braunfel
- Elementary School:Klein Road
Features / Amenities
- Total Sq. Ft.:2,538
- Interior Features:Two Living Area, Liv/Din Combo, Separate Dining Room, Eat-In Kitchen, Game Room, Utility Room Inside, Open Floor Plan, Cable TV Available
- Fireplace(s): Not Applicable
- Floor:Carpeting, Ceramic Tile
- Inclusions:Ceiling Fans, Washer Connection, Dryer Connection
- Master Bath Features:Shower Only
- Cooling:One Central
- Heating Fuel:Electric
- Heating:Central
- Master:15x13
- Bedroom 2:9x13
- Bedroom 3:14x18
- Bedroom 4:14x11
- Dining Room:10x12
- Family Room:15x11
- Kitchen:8x13
Architecture
- Bedrooms:5
- Bathrooms:3
- Year Built:2021
- Stories:2
- Style:Two Story
- Roof:Composition
- Foundation:Slab
- Parking:Three Car Garage
Property Features
- Neighborhood Amenities:Pool, BBQ/Grill
- Water/Sewer:Water System, Sewer System, City
Tax and Financial Info
- Proposed Terms:Conventional, FHA, VA, Cash
- Total Tax:6022.33
5 BD | 3 BA | 2,538 SqFt
© 2025 Lone Star Real Estate. All rights reserved. The data relating to real estate for sale on this web site comes in part from the Internet Data Exchange Program of Lone Star Real Estate. Information provided is for viewer's personal, non-commercial use and may not be used for any purpose other than to identify prospective properties the viewer may be interested in purchasing. Information provided is deemed reliable but not guaranteed. Listing Courtesy of Carolyn Trevino with Orchard Brokerage.

