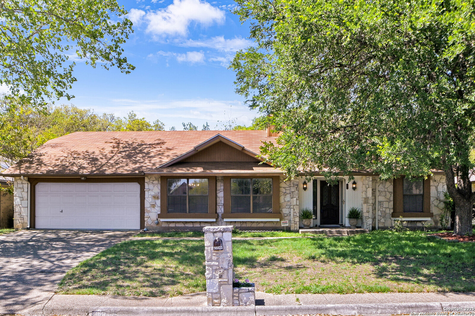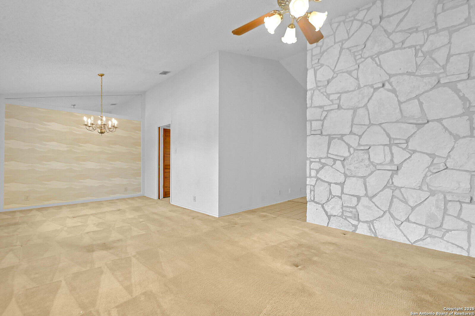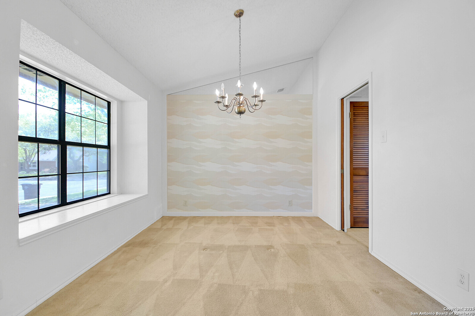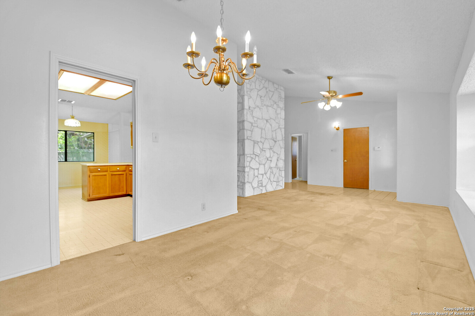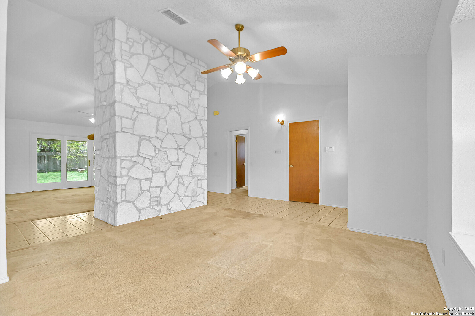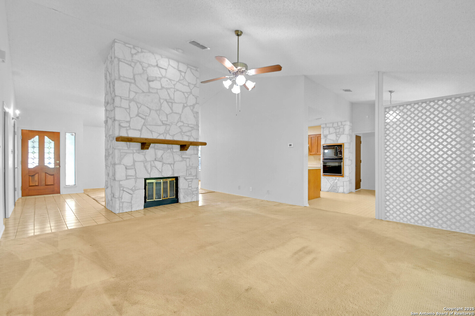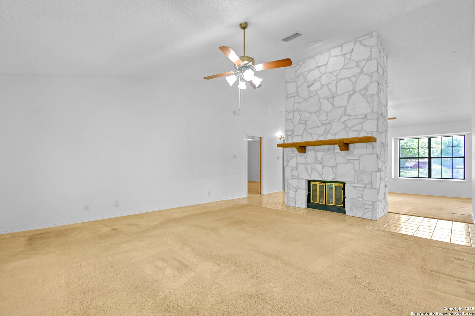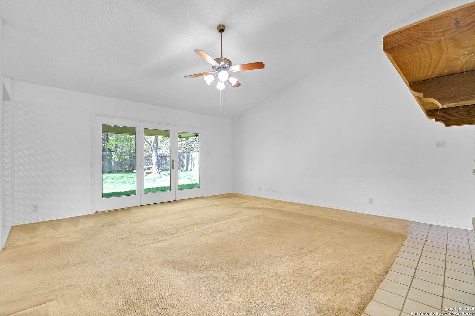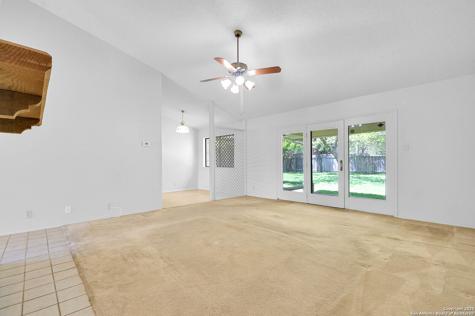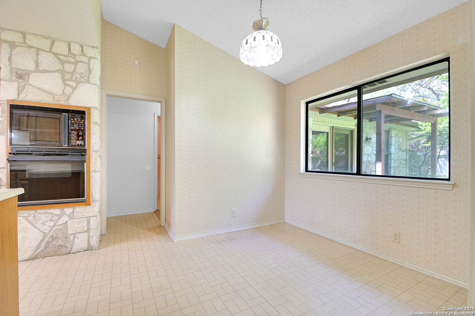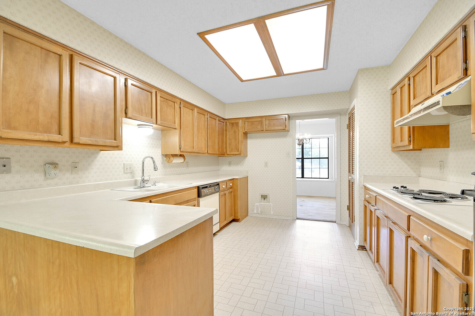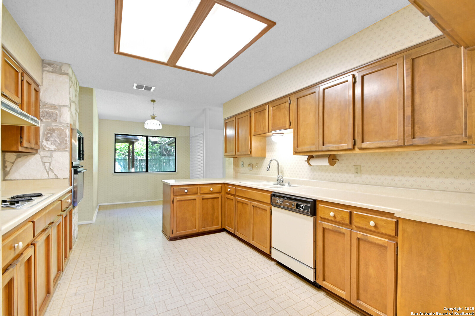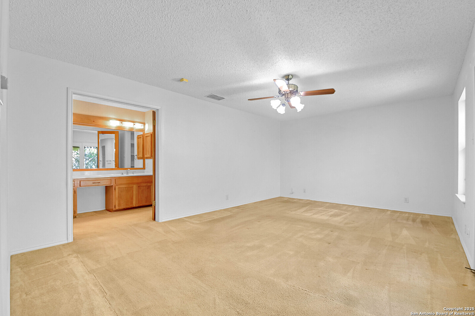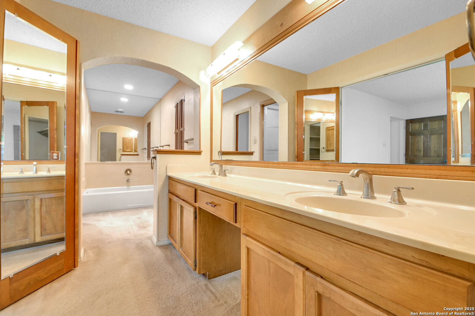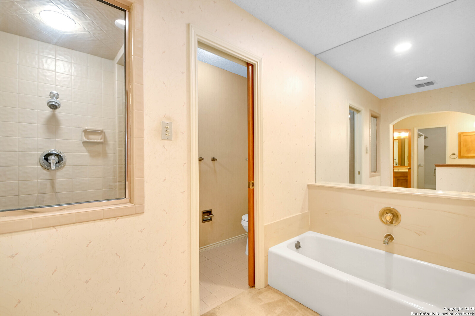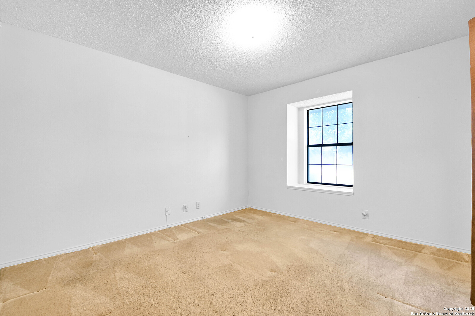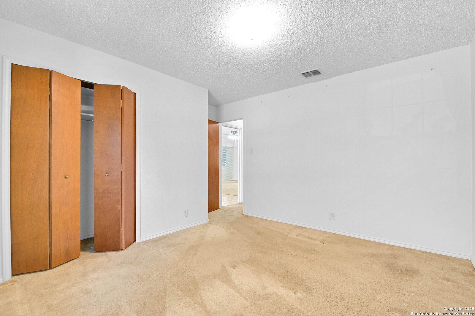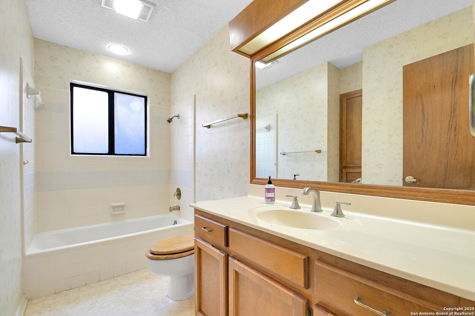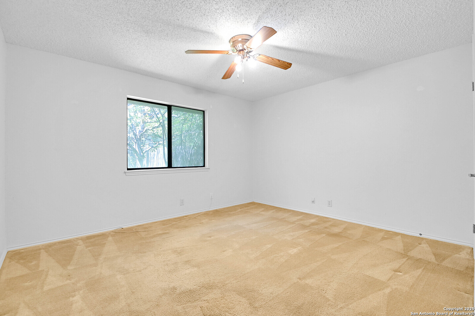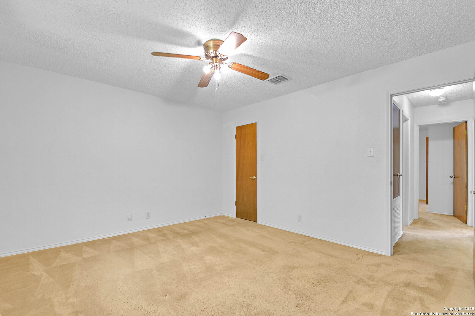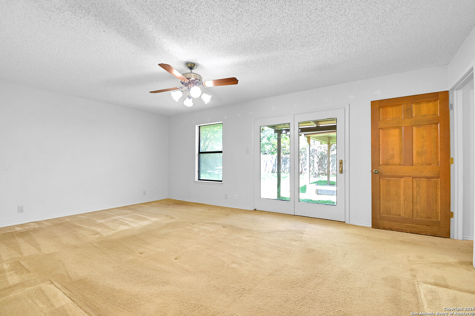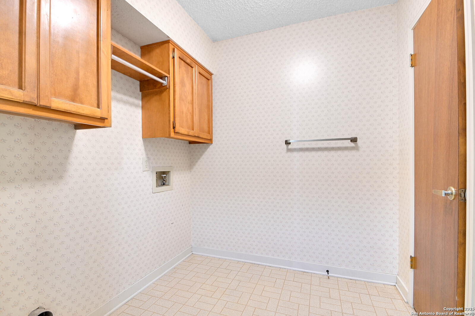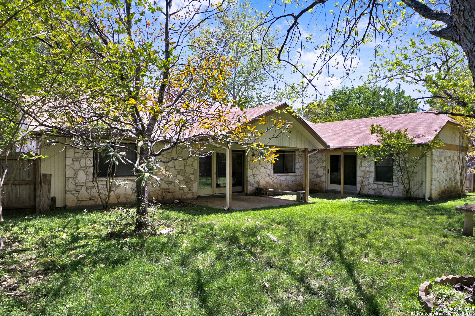Property Details
Hidden Timber Wood
San Antonio, TX 78248
$409,900
3 BD | 2 BA |
Property Description
Nestled on a quiet street just off Blanco Road inside Loop 1604, this one-story gem offers incredible potential in an unbeatable location. Surrounded by beautiful homes and set in front of a peaceful half cul-de-sac, this property is perfect for anyone looking to create their dream space. Seller has just installed new carpet. The home has great bones, a smart floor plan, and soaring ceilings, this home is full of promise. Large bedrooms and split floorplan too! While it needs a bit of TLC, the spacious layout and large backyard give you the perfect canvas to make it your own. Enjoy being just a short stroll from the community center, complete with a pool and tennis courts-everything you need for relaxing weekends or entertaining family and friends. Don't miss your chance to invest in a property with endless potential in a sought-after neighborhood! Nice oversized garage too!
-
Type: Residential Property
-
Year Built: 1984
-
Cooling: One Central
-
Heating: Central
-
Lot Size: 0.19 Acres
Property Details
- Status:Available
- Type:Residential Property
- MLS #:1861247
- Year Built:1984
- Sq. Feet:1,989
Community Information
- Address:16923 Hidden Timber Wood San Antonio, TX 78248
- County:Bexar
- City:San Antonio
- Subdivision:BLANCO WOODS
- Zip Code:78248
School Information
- School System:North East I.S.D
- High School:Churchill
- Middle School:Bradley
- Elementary School:Hidden Forest
Features / Amenities
- Total Sq. Ft.:1,989
- Interior Features:Two Living Area, Separate Dining Room, Eat-In Kitchen, Two Eating Areas
- Fireplace(s): Living Room, Family Room
- Floor:Carpeting, Ceramic Tile
- Inclusions:Ceiling Fans, Washer Connection, Dryer Connection, Cook Top, Built-In Oven, Disposal, Dishwasher, Ice Maker Connection, Electric Water Heater, Gas Water Heater, Garage Door Opener
- Master Bath Features:Tub/Shower Separate, Double Vanity
- Cooling:One Central
- Heating Fuel:Electric
- Heating:Central
- Master:16x13
- Bedroom 2:13x12
- Bedroom 3:12x13
- Dining Room:11x10
- Family Room:16x16
- Kitchen:12x15
Architecture
- Bedrooms:3
- Bathrooms:2
- Year Built:1984
- Stories:1
- Style:One Story
- Roof:Composition
- Foundation:Slab
- Parking:Two Car Garage, Oversized
Property Features
- Neighborhood Amenities:Pool
- Water/Sewer:Water System
Tax and Financial Info
- Proposed Terms:Conventional, FHA, Cash, Investors OK
- Total Tax:9371
3 BD | 2 BA | 1,989 SqFt
© 2025 Lone Star Real Estate. All rights reserved. The data relating to real estate for sale on this web site comes in part from the Internet Data Exchange Program of Lone Star Real Estate. Information provided is for viewer's personal, non-commercial use and may not be used for any purpose other than to identify prospective properties the viewer may be interested in purchasing. Information provided is deemed reliable but not guaranteed. Listing Courtesy of Amy Kolb with Kolb Real Estate LLC.

