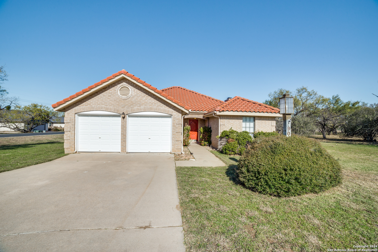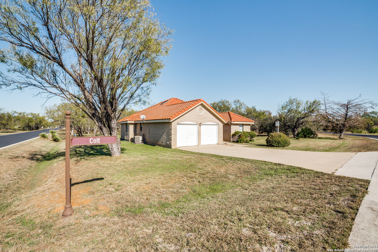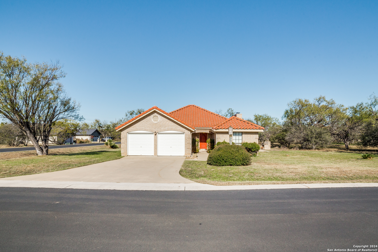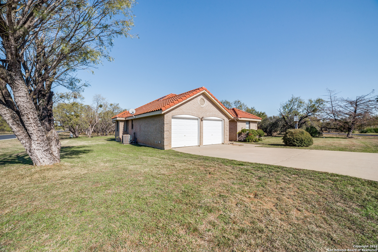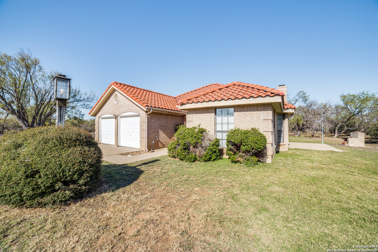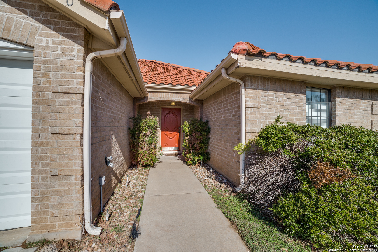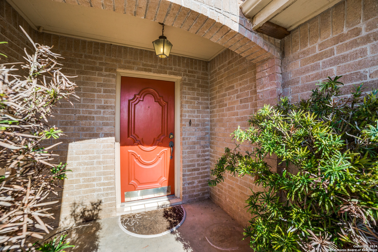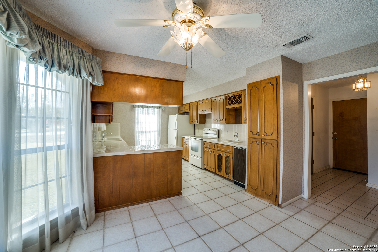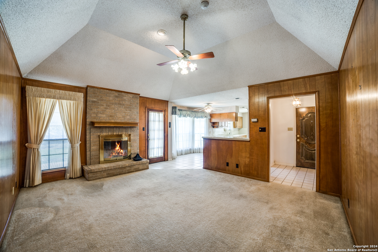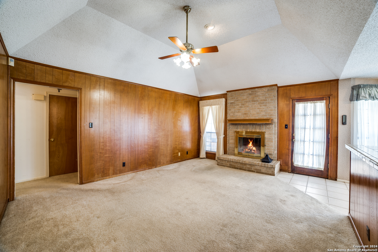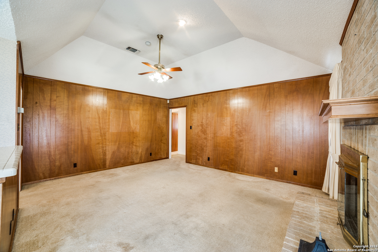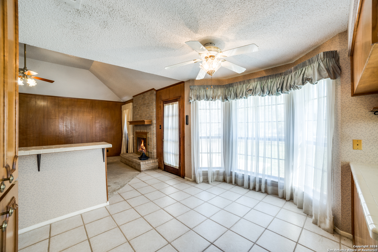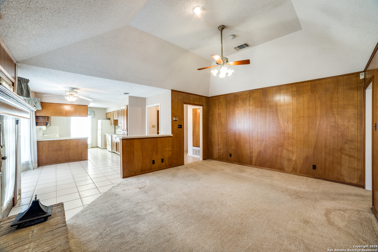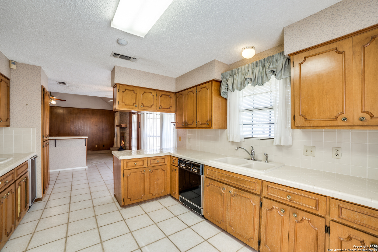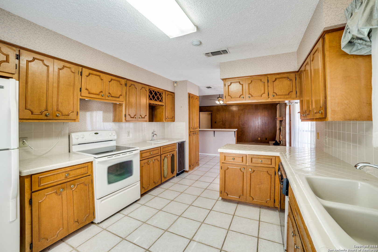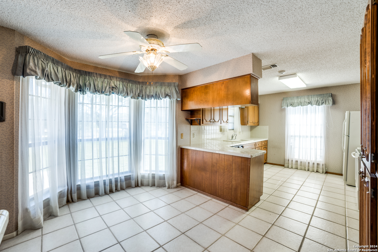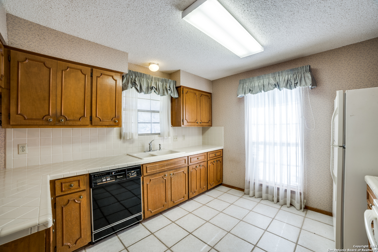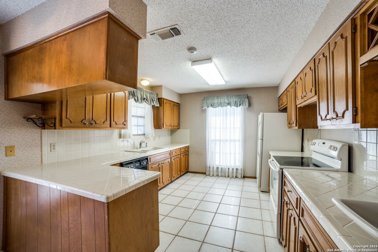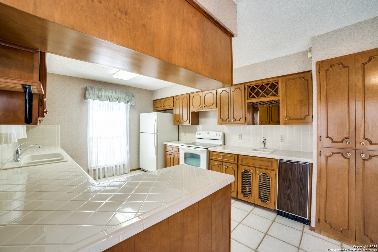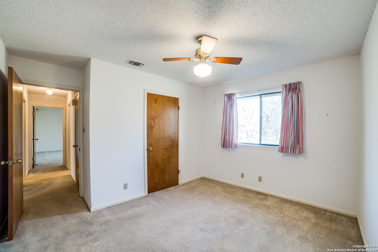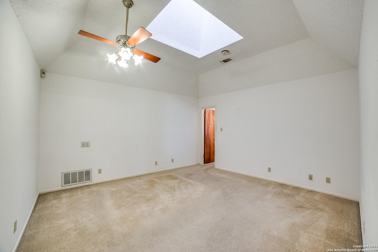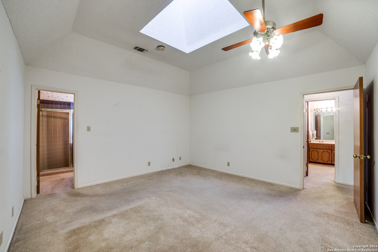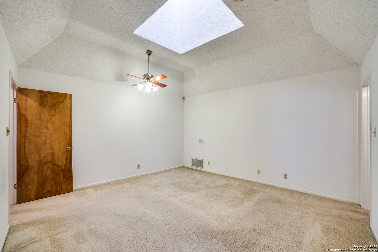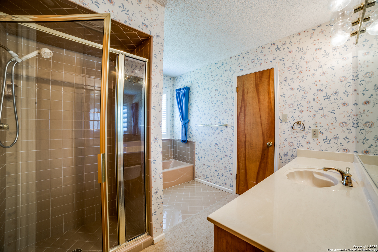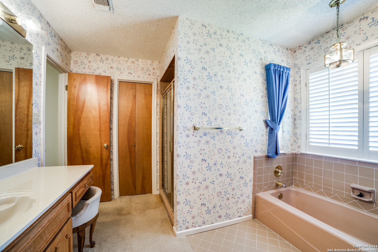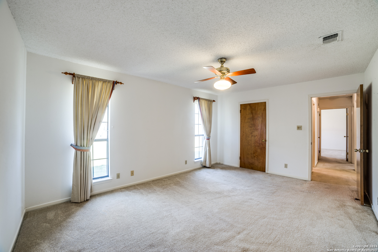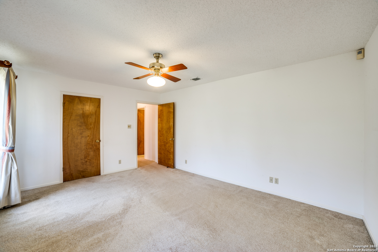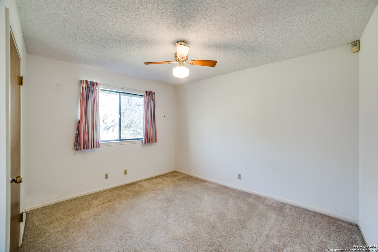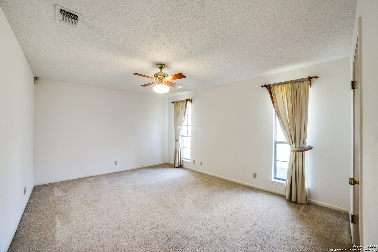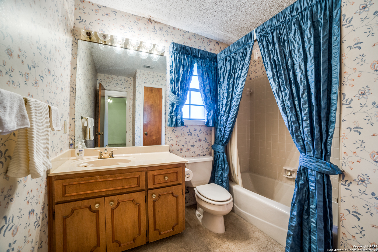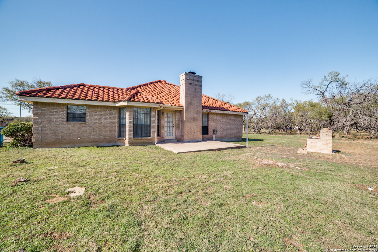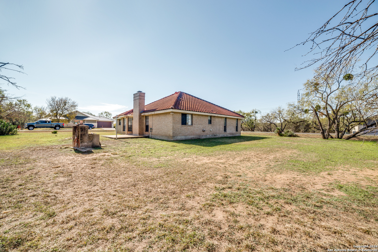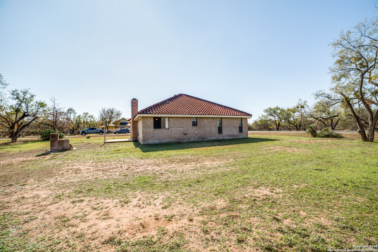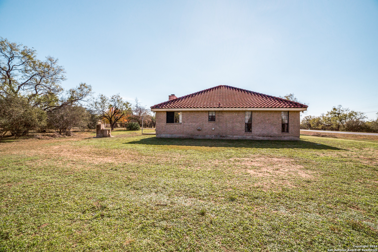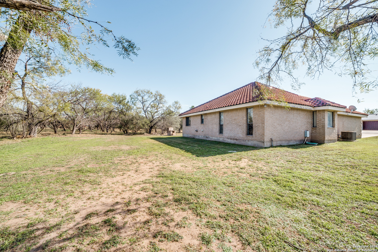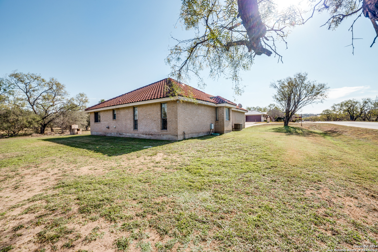Property Details
Colt
Horseshoe Bay, TX 78657
$375,000
3 BD | 2 BA |
Property Description
Charming Horseshoe Bay Retreat! Nestled on a desirable corner lot in Horseshoe Bay, this 3-bedroom, 2-bathroom home offers timeless charm and endless possibilities. The striking clay barrel tile roofing and beautiful curb appeal set the tone for this inviting residence. Inside, a cozy fireplace anchors the living room, creating a warm and welcoming space for gatherings. The spacious kitchen flows seamlessly from the breakfast nook, where a bay window invites natural light and serene views. Generously sized bedrooms include a primary suite with a skylight, adding a touch of elegance and brightness. Step outside to a backyard with ample space, ready to be transformed into your private oasis. Whether you're envisioning lush landscaping or a relaxing retreat, the possibilities are endless. Located near the Colorado River and Lake LBJ, this home is perfect as a peaceful permanent residence or a tranquil getaway. With its combination of charm and potential, this property is ready for you to make it your own. Don't miss out on this Horseshoe Bay gem!
-
Type: Residential Property
-
Year Built: 1986
-
Cooling: One Central
-
Heating: Central
-
Lot Size: 0.26 Acres
Property Details
- Status:Available
- Type:Residential Property
- MLS #:1830710
- Year Built:1986
- Sq. Feet:1,705
Community Information
- Address:100 Colt Horseshoe Bay, TX 78657
- County:Llano
- City:Horseshoe Bay
- Subdivision:HORSESHOE BAY
- Zip Code:78657
School Information
- School System:Llano I.S.D.
- High School:Call District
- Middle School:Call District
- Elementary School:Call District
Features / Amenities
- Total Sq. Ft.:1,705
- Interior Features:One Living Area, Liv/Din Combo, Eat-In Kitchen, Breakfast Bar, Utility Area in Garage, 1st Floor Lvl/No Steps, High Ceilings, Skylights, All Bedrooms Downstairs, Laundry Main Level, Laundry in Garage, Walk in Closets, Attic - Access only
- Fireplace(s): One, Living Room, Stone/Rock/Brick
- Floor:Carpeting, Ceramic Tile
- Inclusions:Ceiling Fans, Washer Connection, Dryer Connection, Cook Top, Stove/Range, Refrigerator, Disposal, Dishwasher, Ice Maker Connection, Smoke Alarm, Pre-Wired for Security, Electric Water Heater, Garage Door Opener, Smooth Cooktop, Custom Cabinets
- Master Bath Features:Tub/Shower Separate, Single Vanity
- Exterior Features:Patio Slab, Sprinkler System, Has Gutters, Mature Trees
- Cooling:One Central
- Heating Fuel:Electric
- Heating:Central
- Master:14x14
- Bedroom 2:16x12
- Bedroom 3:12x10
- Dining Room:10x9
- Kitchen:12x11
Architecture
- Bedrooms:3
- Bathrooms:2
- Year Built:1986
- Stories:1
- Style:One Story, Traditional
- Roof:Clay
- Foundation:Slab
- Parking:Two Car Garage, Attached
Property Features
- Neighborhood Amenities:Park/Playground
- Water/Sewer:Water System, Sewer System, City
Tax and Financial Info
- Proposed Terms:Conventional, FHA, Cash, Investors OK, Other
- Total Tax:3497
3 BD | 2 BA | 1,705 SqFt
© 2025 Lone Star Real Estate. All rights reserved. The data relating to real estate for sale on this web site comes in part from the Internet Data Exchange Program of Lone Star Real Estate. Information provided is for viewer's personal, non-commercial use and may not be used for any purpose other than to identify prospective properties the viewer may be interested in purchasing. Information provided is deemed reliable but not guaranteed. Listing Courtesy of Paul Clarke with Coldwell Banker D'Ann Harper, REALTOR.

