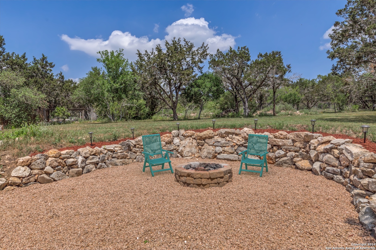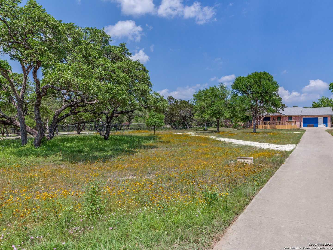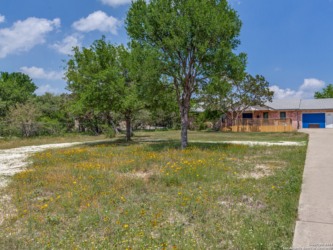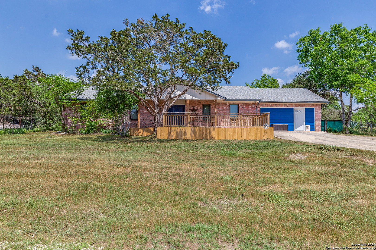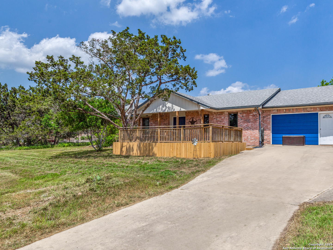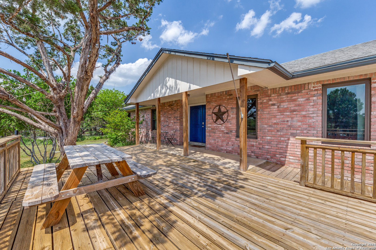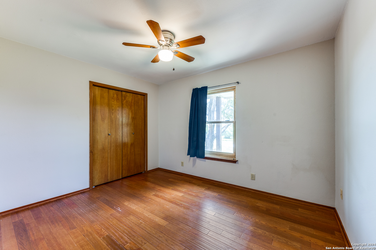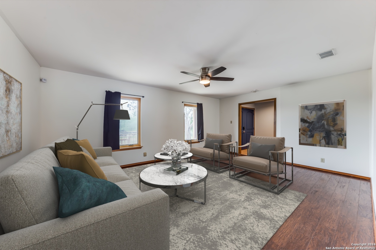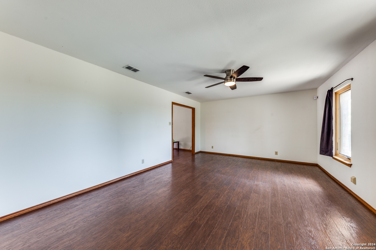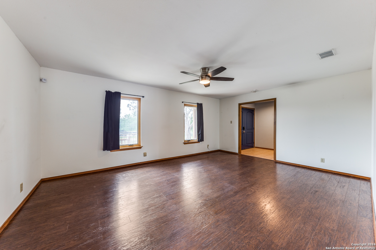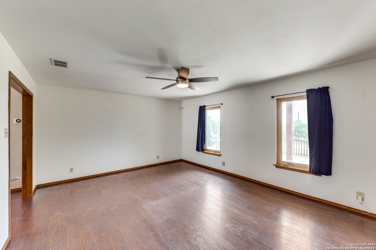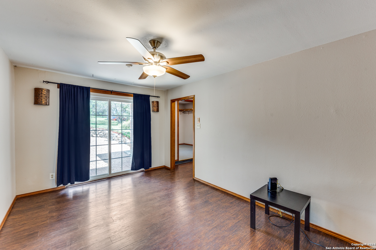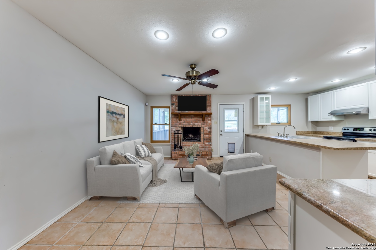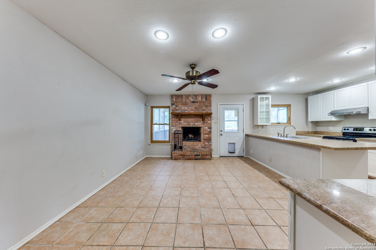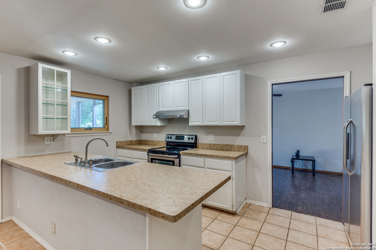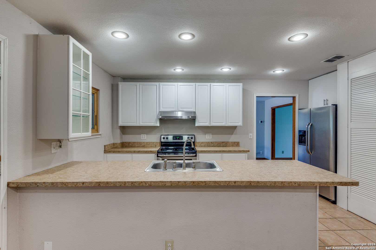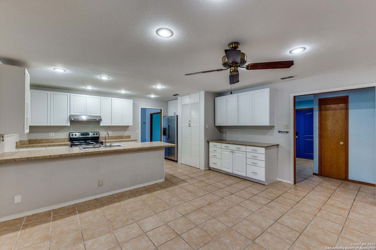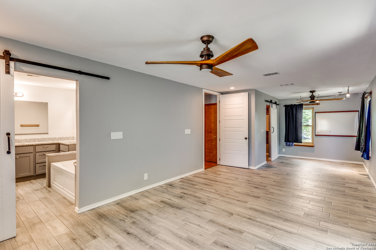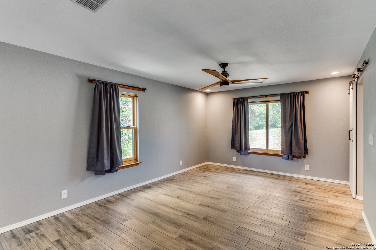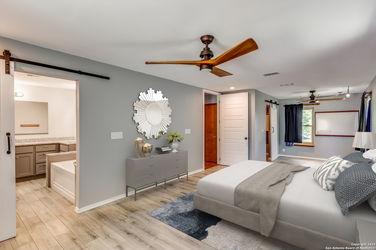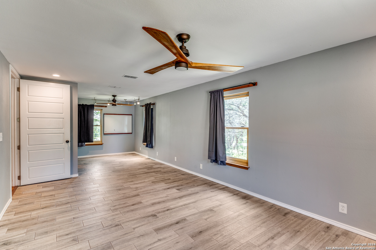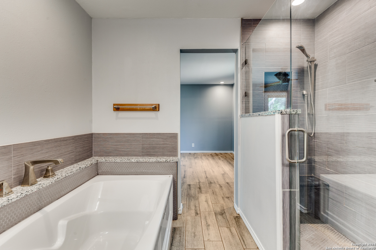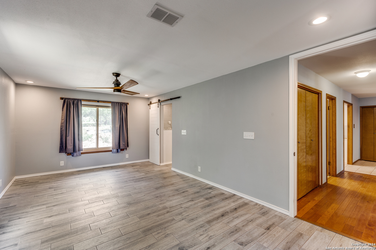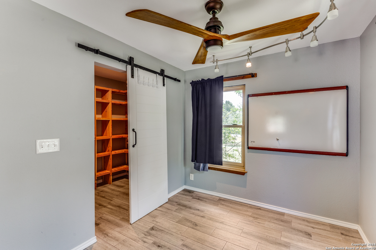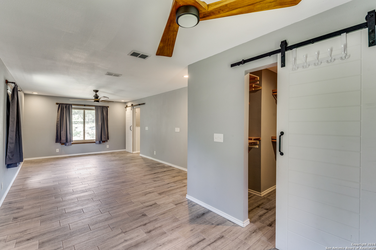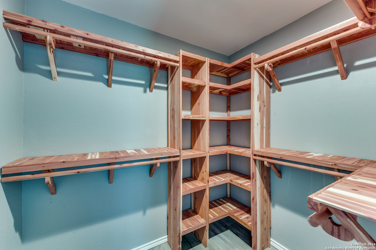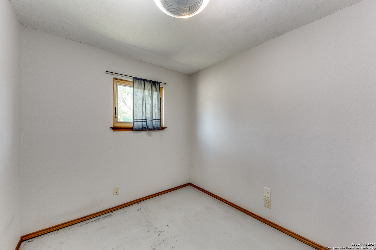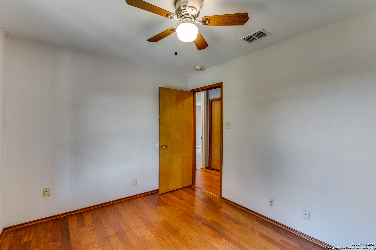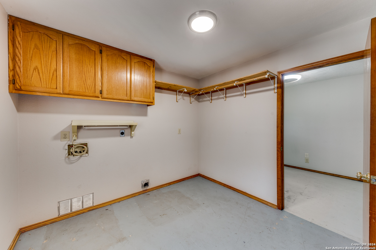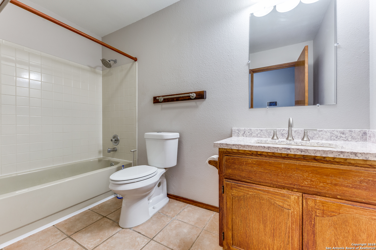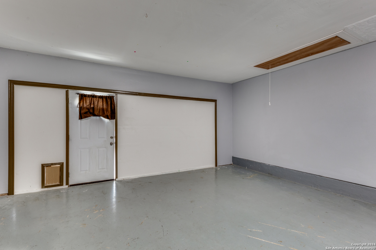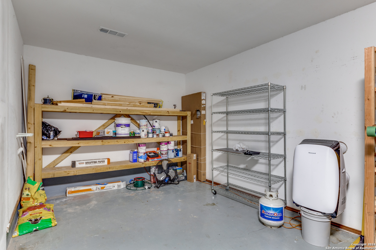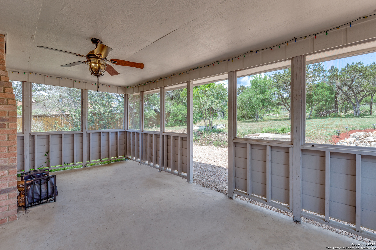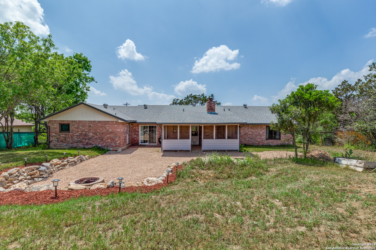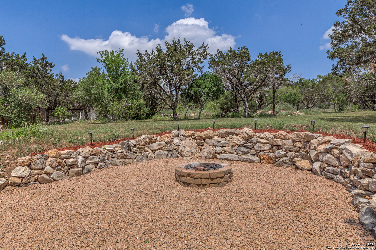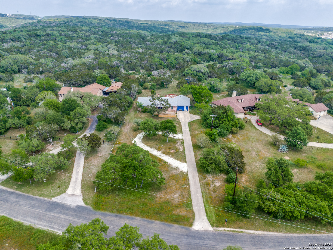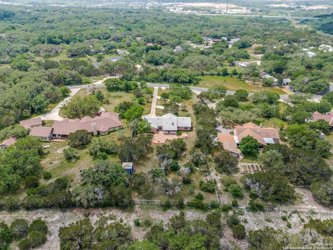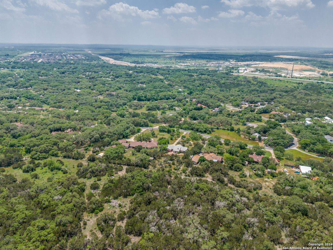Property Details
BIG GERONIMO ST
San Antonio, TX 78254
$435,000
3 BD | 2 BA |
Property Description
Come home to nearly one acre in Geronimo Forest with a big front porch/deck and a screened-in back porch. Property has great natural vegetation and landscaping offering a natural feel and backs up to Government Canyon. Near dining, shopping and a quick drive to 1604, this ranch style home has two living areas, separate dining area, updated kitchen with white cabinets, counters and stainless appliances. Adjoining family room has a fireplace. Upgrades include: pretty wood windows, newer rear exterior doors, retaining wall area offering a fire pit gathering area off the back patio. Gorgeous primary bedroom has a sitting/office/exercise area plus barn doors, cedar shelved closet plus full bath with separate shower, garden tub and dual sink vanity. Nicely sized second bedroom plus flex/3rd bedroom off the laundry room. The converted garage is heated and cooled so is part of the current square footage. It has a closet and offers great options for a game room/bedroom/flex area. Circle drive adds lots of room to park.Easy to drive to the backyard and enjoy nature and the extra storage of the outbuilding.
-
Type: Residential Property
-
Year Built: 1985
-
Cooling: One Central
-
Heating: Central
-
Lot Size: 0.98 Acres
Property Details
- Status:Available
- Type:Residential Property
- MLS #:1765468
- Year Built:1985
- Sq. Feet:2,040
Community Information
- Address:10001 BIG GERONIMO ST San Antonio, TX 78254
- County:Bexar
- City:San Antonio
- Subdivision:GERONIMO FOREST MD
- Zip Code:78254
School Information
- School System:Medina Valley I.S.D.
- High School:Medina Valley
- Middle School:Medina Valley
- Elementary School:Potranco
Features / Amenities
- Total Sq. Ft.:2,040
- Interior Features:Two Living Area, Three Living Area, Separate Dining Room, Island Kitchen, Utility Room Inside, Open Floor Plan, Laundry Main Level
- Fireplace(s): One, Family Room
- Floor:Ceramic Tile, Wood, Laminate
- Inclusions:Ceiling Fans, Washer Connection, Dryer Connection, Stove/Range, Dishwasher, Electric Water Heater, Custom Cabinets
- Master Bath Features:Tub/Shower Separate, Separate Vanity, Double Vanity, Garden Tub
- Exterior Features:Deck/Balcony
- Cooling:One Central
- Heating Fuel:Electric
- Heating:Central
- Master:20x14
- Bedroom 2:12x10
- Bedroom 3:10x8
- Dining Room:16x11
- Family Room:16x13
- Kitchen:14x9
Architecture
- Bedrooms:3
- Bathrooms:2
- Year Built:1985
- Stories:1
- Style:One Story
- Roof:Composition
- Foundation:Slab
- Parking:Converted Garage
Property Features
- Neighborhood Amenities:None
- Water/Sewer:Water System, Septic
Tax and Financial Info
- Proposed Terms:Conventional, FHA, VA, Cash
- Total Tax:7083.62
3 BD | 2 BA | 2,040 SqFt
© 2024 Lone Star Real Estate. All rights reserved. The data relating to real estate for sale on this web site comes in part from the Internet Data Exchange Program of Lone Star Real Estate. Information provided is for viewer's personal, non-commercial use and may not be used for any purpose other than to identify prospective properties the viewer may be interested in purchasing. Information provided is deemed reliable but not guaranteed. Listing Courtesy of Denise Graves with San Antonio Portfolio KW RE.

